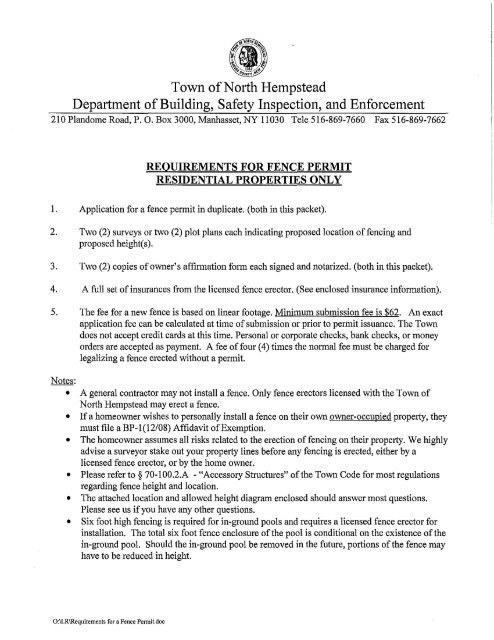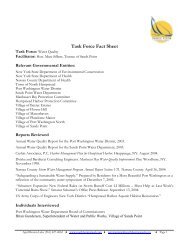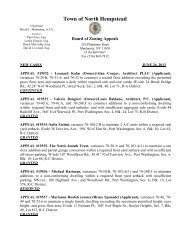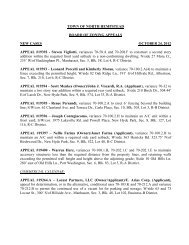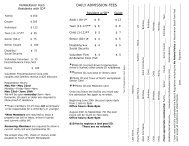Residential Fence Permit - Town of North Hempstead
Residential Fence Permit - Town of North Hempstead
Residential Fence Permit - Town of North Hempstead
You also want an ePaper? Increase the reach of your titles
YUMPU automatically turns print PDFs into web optimized ePapers that Google loves.
<strong>Town</strong> <strong>of</strong> <strong>North</strong> <strong>Hempstead</strong>Department <strong>of</strong> Building, Safety Inspection, and Enforcement210 Plandome Road, P. O. Box 3000, Manhasset, NY 11030 Tele 516-869-7660 Fax 516-869-7662REQUIREMENTS FQR FENCE PERMITRESIDENTIAL PROPERTIES ONLY1. Application for a fence pennit in duplicate. (both in this packet).2. Two (2) surveys or two (2) plot plans each indicating proposed location <strong>of</strong> fencing andproposed height( s).3. Two (2) copies <strong>of</strong> owner's affinnation fonn each signed and notarized. (both in this packet).4. A full set <strong>of</strong> insurances from the licensed fence erector. (See enclosed insurance infonnation).5. The fee for a new fence is based on linear footage. Minimum submission fee is $62. An exactapplication fee can be calculated at time <strong>of</strong> submission or prior to pennit issuance. The <strong>Town</strong>does not accept credit cards at this time. Personal or corporate checks, bank checks, or moneyorders are accepted as payment. A fee <strong>of</strong>f our (4) times the normal fee must be charged forlegalizing a fence erected without a pennit.Notes:• A general contractor may not install a fence. Only fence erectors licensed with the <strong>Town</strong> <strong>of</strong><strong>North</strong> <strong>Hempstead</strong> may erect a fence.• If a homeowner wishes to personally install a fence on their own owner-occupied property, theymust file a BP-l(12/08) Affidavit <strong>of</strong> Exemption.• The homeowner assumes all risks related to the erection <strong>of</strong>fencing on their property. We highlyadvise a surveyor stake out your property lines before any fencing is erected, either by alicensed fence erector, or by the home owner.• Please refer to § 70-1 00.2.A - "Accessory Structures" <strong>of</strong>the <strong>Town</strong> Code for most regulationsregarding fence height and location.• The attached location and allowed height diagram enclosed should answer most questions.Please see us if you have any other questions.• Six foot high fencing is required for in-ground pools and requires a licensed fence erector forinstallation. The total six foot fence enclosure <strong>of</strong> the pool is conditional on the existence <strong>of</strong> thein-ground pool. Should the in-ground pool be removed in the future, portions <strong>of</strong>the fence mayhave to be reduced in height.O:\LR\Requirements for a <strong>Fence</strong> <strong>Permit</strong>.doc
L()CAL LAW 1 OF 2011RESOLUTION NO 46.2011 .APOPTED BY THE TOWN' BOARD ON JANUARY 25, 2011. CHANGE TO PERMITTED FENCEI~EIGI4TS IN RESIDENCE DISTRICTS"This aml1nds the permitted height restrictions for fences In residence districts as set fonh InSection 70-100.2. . . . .• maintains the four-foot maximum fence height at the front building line• . permits a five-foot maximum fence height along the side property lines, but not forward. <strong>of</strong> the building line established by the front <strong>of</strong> the dwelling .•. permits a six-foot maximum fence height at the real' property line• fences. located at any point In the area between a public 'or private street and thel1ea~es't'effectlve building line are stili prohibited .This schel11atl~ 'Is to be used In conjunction with the above reference <strong>Town</strong> Bmird;Resoiutionand/or Chapter 70 <strong>of</strong> the <strong>Town</strong> Code, It Is not to be' relied upon as a sole reference,PUBLIC OR PRIVATE STREET.L., .. IF- - ,4'H.: • 4'H 4'H',' . ..." . ',''.B ....... ·B'· .... 'I , ,,'..',"--!+5'H *S'H +4'H,... 6'H ... 6'HTYPICAL INTERIOR LOTTYPICAL CORNER LOTB = Building (House) .F = Front yard forward <strong>of</strong> Iha building line as established by the front <strong>of</strong> the dwelling
,TOWN OF NORTH HEMPSTEADINSURANCE AND LICENSE REQUIRMENTS FOR A PERMITThe ToWn <strong>of</strong> <strong>North</strong> <strong>Hempstead</strong>, Nassau County, and the State <strong>of</strong> New Vork, require that n6 building permitmay be issued until an current insurances .and license information is. presented for each' permit.,-C , , , "FOR ALL CONTRACTORS: FOR EACH PERMIT (before permit issuance), we require a copy ,<strong>of</strong> your current NassauGounty Home Improvement 1,.icen!}e "(this Nassau liqnse is. not necessary for coinnierci:~:11 jobs or new home .construction. Plumbers or .Electriciclns need a copy <strong>of</strong> their currentji~nse). a copy <strong>of</strong> your ~iability insurance .. NYS. Disability Insurance, and NYSWorkef's Compensation Insurance. All three insurances must list the ''<strong>Town</strong> <strong>of</strong> <strong>North</strong><strong>Hempstead</strong>, 210 Plandome Road, Man.hasse~ NY.11030~, as the ~Certificate Holder" or,~additional insured~ on eachinsurance pOliCy.For a HOMEOWNER se{Ving as II is" O\'m general.contractor, a BP-1 form may be su~ie~t as descnbed below.For a,d.emolition pennit, a NassalJ County Home Improvement license fs required unlesS the entire foundatio~ is removedand a NEW c/o wil! be ISSUed. . .• STANO·AlONE PERMITS (such as plum'blng, signs, fences; not connected to bui/ding proJects; 'where there Is ashort review process m·ust have all insurances attached at time .<strong>of</strong> application ~utiri1itta" or they ylill not beaccepted). Although the Tm'm keeps computer records, records do not al\'1ays re.fleci current coverage, so werequire ~opies <strong>of</strong> all insurances at time <strong>of</strong> permit application to prevent ~ny unnt;Cessary delays. Forsu.binittalsthatwil! take longer tci"revlew (such as pO addition or new home), insurances may be submitted Just before apermit Is Is.~ued ..Liability insurance ls'usually sUbmitted on a standard "Acord" form. Some other forms may be acceptable. (Please note:by New York State Law, we can not accept NYS Disability and NYS Worker's Compensation coverage on the Acord· form). VVhat we can accep~ is stated below: .NEW VORK STATE INSURANCEHEQUIREMENTS'The Workers' Compensation law requires that before a New' York 'State or municipal agency, departmen~ Qoard, .commission or <strong>of</strong>fice issues any permit or license, they must be provided with the completed. forms as sho\'m below prior, to permit issuance. T.his appITes to all businesses.v/itfl employees. - .' .'1) Fonn BP-1 (12108) Affidavit <strong>of</strong> Exemption' to Sho,'/ Specific Pro<strong>of</strong> <strong>of</strong> Wor,ers' cOlnpensationJnsuranCeCoverage.for a 1, 2, 3 or 4 Family, Owner occupied Residence (This is the ONLY form available from the <strong>Town</strong> <strong>of</strong><strong>North</strong> <strong>Hempstead</strong>). This form is; used by a.homeowner\'{ho wlll be doing most <strong>of</strong>the·p.ennit work hiffi$elf, vlith no orminimal assistance <strong>of</strong> up to a total <strong>of</strong> 40 man--hoursperweek. This form must be signed and notari:zed. L.2) .Form CE-20Q from Group A attesting to no need for either or"both Wor.-
617.20AppendixCState Environmental Quality ReviewSHORT ENVIRONMENTAL ASSESSMENT FORMFor UNLISTED ACTIONS OnlyPART I - PROJECT INFORMATION (To be completed by A lplicant or Project Sponsor)1. APPliCANT/SPONSOR 2. PROJECT NAME3. PROJECT LOCATION:MunicipalityCounty4. PRECISE LOCATION (Street address and road intersections, prominent landmarks, etc., or provide map)5. PROPOSED ACTION IS:DNew o Expansion D Modification/alteration6. DESCRIBE PROJECT BRIEFLY:7. AMOUNT OF LAND AFFECTED:Initially acres Ultimately acres8. WILL PROPOSED ACTtON COMPLY WITH EXISTING ZONING OR OTHER EXISTING LAND USE RESTRICTIONS?DYes DNa If No, describe briefly9. WHAT IS PRESENT LAND USE IN VICINITY OF PROJECT?D <strong>Residential</strong> o IndustrlalDescribe:D Commercial D Agriculture D Park/Forest/Open Space o Other10. DOES ACTION INVOLVE A PERMIT APPROVAL, OR FUNDING, NOW OR ULTIMATELY FROM ANY OTHER GOVERNMENTAL AGENCY(FEDERAL, STATE OR LOCAL)?DYes DNa If Yes, list agency(s) name and permiVapprovals:11. DOES ANY ASPECT OF THE ACTION HAVE A CURRENTLY VAliD PERMIT OR APPROVAL?DYes DNa If Yes, list agency(s) name and permiVapprovals:12. AS A RESULT OF PROPOSED ACTION WILL EXISTING PERMIT/APPROVAL REQUIRE MODIFICATION?DYes DNaI CERTIFY THAT THE INFORMATION PROVIDED ABOVE IS TRUE TO THE BEST OF MY KNOWLEDGEApplicant/sponsor name:Date:Signature:If the action is in the Coastal Area, and you are a state a~ency, complete theCoastal Assessment Form before proceeding with t is assessmentOVER1
i!.~."" ..'~.( ).'%.~'i"<strong>Town</strong> <strong>of</strong> <strong>North</strong> <strong>Hempstead</strong>Department <strong>of</strong> Building, Safety, Inspection, and Enforcement210 Plandome Road, Manhasset, NY 11030 Tele 516-869-7611 Fax 516-869-7662 www.northhempstaedny.govAPPLICATION FOR RESIDENTIAL BUILDING PERMITIssued pursuant to §2.9 <strong>of</strong> the Code <strong>of</strong> the <strong>Town</strong> <strong>of</strong> <strong>North</strong> <strong>Hempstead</strong>Application No. ________ _<strong>Permit</strong> No.Certificate N·-,-o.----------PLEASE FILL OUT IN TRIPLICATE COMPLETELY AND TYPE OR PRINT LEGIBLYNew Construction [] Addition or Renovation [] Maintain Existing Struclure [ ][ ]lfOlher, Please Describe:====~===-===-=====~,...,.. __ ==== _____ _PLEASE NOTE THAT A MAINTAIN FEE IS QUADRUPLED (4x) as per §2.28 C (15)================================================================================================================Section: ___ Block: _______ _ Lot(s]: ______ Zo"I"9 District: ____ _STREET ADDRESS OF PERMIT ACTIVITY:,--=:--:::-_________________________ _City: State:JrL Zip:----DESCRIPTION OFWORK: __________________________________ _PROPERTY OWNER'S CURRENT ADDRESS:First Name:Last Name: __________________________Business I Corp Name:City:State: __ Zip:Cell#:( ) Bus/Home#( Fax# ( )Current Home/Corp Add;;:re:Cs"'s"-: -------------------=:c------"'=:---=-----APPLICANT:First Name:Last Name: ___________Business / C:":o-rp"N"a-m-e'-: ---------License #:Current Home/Corp Address: ------,;::c,-==c:;:-;---,-------- City:Stale: _Zip:Cell #: ( )__________ Bus / Home # (FaX# ( )================================================================================================================ARCHITECT/ENGINEER:First Name: Last Name: License #:Business I Corp Name:CUrrent Home/Corp Address: City: Siale: __ Zip:Cell#: ( ) Bus/Home# ( FaX# ( )CONTRACTOR:First Name: Last Name: License #:Business / Corp Name:Current Home/Corp Address: City: Slate: __ Zip:CeJl#: ( ) Bus / Home # ( Fax# ( )ELECTRICIAN:First Name: Lasl Name: Ucense#:Business / Corp Name:Currenl Home/Corp Address: Cily: State: __ Zip:Cell#: ( ) Bus/Home# ( Fax# (PLUMBER:Flrsl Name: Last Name: Ucense#:Business / Corp Name:Current Home/Corp Address: City: Stale: __ Zip:Cell#: ( ) Bus / Home # ( FaX# ( )FOR OFFICIAL USE ONLYO;\LR\FORMS\<strong>Residential</strong> Build Application g,5xll,doc
<strong>Town</strong> <strong>of</strong> <strong>North</strong> <strong>Hempstead</strong>Department <strong>of</strong> Building, Safety, Inspection, and Enforcement210 Plandome Road, Manhasset, NY 11030 Tele 516-869-7611 Fax 516-869-7662 www.northhempstaedny.govAPPLICATION FOR RESIDENTIAL BUILDING PERMITIssued pursuant to §2.9 <strong>of</strong> the Code <strong>of</strong> the <strong>Town</strong> <strong>of</strong> <strong>North</strong> <strong>Hempstead</strong>Application No. ________ _<strong>Permit</strong> No.Certificate N"'o-.----------PLEASE FILL OUT IN TRIPLICATE COMPLETELY AND TYPE OR PRINT LEGIBLYNew Conslruction [I Addition or Renovation [J Maintain Existing Structure [ I[ Ilf Other, Please Describe:~===-;-;====;:-;;=====::-;-;=:-::-:===== _____ _PLEASE NOTE THAT A MAINTAIN FEE IS QUADRUPLED (4x) as per §2.28 C (15)================================================================================================================Section: ___ Block: _______ _ Lot(s): ______ Zoning District: ____ _STREET ADDRESS OF PERMIT ACTIVITY: ,-----;;:-;-=__________________________City:State:..l:!L Zip: _____DESCRIPTION OFWORK: __________________________________ _PROPERTY OWNER'S CURRENT ADDRESS:First Name:Last Name:CUrrentBusinessHome/CorpI Corp Name:~~======:=:::~='::::========::;;;;=======~~==:;;;======Address: ------..",,-:-,-;-;---;;-;-7"------- City:State: __ Zip:Cell#:( ) Bus/Home#(Fax# ( )APPLtCANT:First Name: Last Name: ___________ License , #:Current Business Home/Corp / Corp Name: Address: ;:e;;s::=====::;;::=;~==~=;=======~Ciiy:::==:;;:::;;:;:::::::;:::StiiiO~=ZiP~====City:State: __ Zip:Cell#:( ) Bus/Home#(FaX#( )================================================================================================================ARCHITECT/ENGINEER:First Name: Last Name: License #:Business / Corp Name:Current Home/Corp Address: City: State: __ Zip:Cell#: ( ) Bus/Home# ( FaX# ( )CONTRACTOR:First Name: Last Name: License#:Business / Corp Name:Current Home/Corp Address: City: State: __ Zip:Cell#: ( ) Bus / Home # ( Fax# ( )ELECTRICIAN:First Name: Last Name: License #:Business I Corp Name:Current Home/Corp Address: City: State: __ Zip:Cell#: ( ) Bus / Home # ( FaX# ( )PLUMBER:First Name: Last Name: License #:Business I Corp Name:Current Home/Corp Address: City: State: __ Zip:Cell#: ( ) Bus / Home # ( FaX# ( )FOR OFFICIAL USE ONLYO:\LR\FORMS\<strong>Residential</strong> Build Application 8.5xll.doc
<strong>Town</strong> <strong>of</strong> <strong>North</strong> <strong>Hempstead</strong>Department <strong>of</strong> Building, Safety, Inspection, and Enforcement210 Plandome Road, Manhasset, NY 11030 Tele 516-869-7611 Fax 516-869-7662 www.northhempstaedny.govAPPLICATION FOR RESIDENTIAL BUILDING PERMITIssued pursuant to §2.9 01 the Code olthe <strong>Town</strong> 01 <strong>North</strong> <strong>Hempstead</strong>Application No. ________ _<strong>Permit</strong> No.Certificate N"'o-.----------PLEASE FILL OUT IN TRIPLICATE COMPLETELY AND TYPE OR PRINT LEGIBLYNew Construclion [] Addition or Renovalion [] Maintain Existing Structure [ ][ ]If Other, Please Describe:====-:--o====::-::=-=====:-;-;-:-__ ==~= ______PLEASE NOTE THAT A MAINTAIN FEE IS QUADRUPLED (4x) as per §2.28 C (15)================================================================================================================Section: ___ Block: ________Lot(s): ______ Zoning District: _____STREET ADDRESS OF PERMIT ACTIVITY: ,----=;---;::-__________________________City:State:JjL Zip: ____DESCRIPTION OFWORK: __________________________________ _PROPERTY OWNER'S CURRENT ADDRESS:First Name::-~----------,Last Name: _________________________ _BusIness I Corp Name:=:::-_______________ ~ ___ =:::_-----"'=:--=:-----Current Home/Corp Address: ------;o;:c:-=..,,--:;;-:;--,--------Cell #: ( ) __________ Bus / Home # (City:FaX# ( )State: __ Zip:APPLICANT:First Name: Last Name: ___________,license#:Business / C"'o-rp"N"'a"'m-:-e'-: ---------,Current Home/Corp Address: -------;;=-==-:uc;---;-------- City:State: __ Zip:Cell #: ( ) ___________ Bus / Home # (FaX# ( )================================================================================================================ARCHITECT/ENGINEER:First Name: Last Name: License #:Business I Corp Name:CUrrent Home/Corp Address: City: State: __ Zip:Cell#: ( ) Bus / Home # ( Fax# ( )CONTRACTOR:First Name: Last Name: Ucense#:Business / Corp Name:Current Home/Corp Address: City: State: __ Zip:Cell#: ( ) Bus / Home # ( FaX# ( )ELECTRICIAN:First Name: Last Name: L1cense#:Business / Corp Name:Current Home/Corp Address: City: State: __ Zip:Cell#: ( ) Bus/ Home # ( Fax#( )PLUMBER:First Name: Last Name: License #:Business / Corp Name:Current Home/Corp Address; City: State: __ Zip:Cell#: ( ) Bus / Home # ( FaX# ( )FOB OFFIClAL USE ONLYO:\LR\FORMS\<strong>Residential</strong> Build Application 8.5xll.doc
<strong>Town</strong> <strong>of</strong> <strong>North</strong> <strong>Hempstead</strong>Department <strong>of</strong> Building, Safety Inspection and Enforcement210 Plandome Road, P. O. Box 3000, Manhasi>et, NY 11030-2327516-869-7660 . FAX: 516-869-7662Application No.: --;0;--. (05cl.i U»o:''i)OWNER'S AFFIRMATION FORM*** PLEASlnlliAD CAREFULLY ***[Req~ed for submission with all <strong>Residential</strong> Pen:rut AppU~tionS.]I (we) hereby certify that:· I. I (we) agr," to peIll1it the Building Inspector .and any <strong>of</strong>ficer or employee <strong>of</strong> the <strong>Town</strong> <strong>of</strong> <strong>North</strong> <strong>Hempstead</strong>·to enter upon the pretllises in the discharge <strong>of</strong> their duties with this application. ..' . .' '.2. Approved plans and a copy <strong>of</strong> the approve.d pe~tshallremain on the pretllises at all times until a .Certificate <strong>of</strong> Occupancy I Completionl Acceptance is issued. These plans:will be ma~e available to the.Building Inspector upon request: "3. Building Inspector shall be gtvena minimum f~rty-~ight (48) hours I10tice to make (he required inspection .and no work shall continue until such inspection has been completed and approved:4. ~vner or his representative shall be responsiqle" to arrange for all required in~pections.· 5. O\Vuer shall b~ responsible for the presence <strong>of</strong> the appropriate representative for the required inspection asdirected by the Building InSpector. .6. Pennit shall expire tinee (3) months fromthe date <strong>of</strong>lSSUlince unless construction is i1! progress. ·No work isto be started until pennit has been received and posted by the owner I applicant. Commencement <strong>of</strong> anywork prior to the receipt and posting <strong>of</strong> the pennit Will result in the assessment <strong>of</strong> triple fees penaltiespursuant to §2-28 C (15) <strong>of</strong> the Code <strong>of</strong> the Toym <strong>of</strong> <strong>North</strong> <strong>Hempstead</strong>.7. \Vork shall be pennitted between the hours <strong>of</strong>7:00 AM and 6:00 PM, Monday tinough Friday only.8. Occupancy or Use <strong>of</strong> the pretllises williou! first obtaining Certificates o[Completion I Approval is Ilnlawfuland may·subject the owner <strong>of</strong> the pretllises to the peI;1alties described in the Code <strong>of</strong>llie<strong>Town</strong> <strong>of</strong> <strong>North</strong><strong>Hempstead</strong>. -State cifNew York )County <strong>of</strong> Nassau }pleas5 print 4 property iJ! name <strong>of</strong>depose and says that he/she resides at __-:===:::i:=:-----~----_~wiling address: <strong>of</strong> ownerin that State <strong>of</strong>, that he Ishe is the owner in fee <strong>of</strong> all ""rtain lots, parcels <strong>of</strong> land shpwn onthe attached survey Section: , Block: ., Lot(s): , situated, lying and being· within the unincozPoratedarea <strong>of</strong> the TO\Vu·<strong>of</strong><strong>North</strong> <strong>Hempstead</strong>; that IlWehave read and understand items one(I) tinough eight (8) as herein stated, recognize the he I she is responsible for all activities ·occuning on llie ..property, and that failure to comply \vith any <strong>of</strong> these items, notwithstanding any ollier items defined·in the·. .Code <strong>of</strong> the <strong>Town</strong> <strong>of</strong> <strong>North</strong> <strong>Hempstead</strong>, may result in the te!llporary suspension or permanent revocation <strong>of</strong> thepermits issued for construction on the preDllses in accordance with the Code <strong>of</strong> the <strong>Town</strong> <strong>of</strong> <strong>North</strong> f\empstead.Signature <strong>of</strong> Owner: _'--________ ~ ___ _Sworn to me this _____ ~day <strong>of</strong>_~---~, 200Signature <strong>of</strong> Notary Public: ____ -:-______ _
<strong>Town</strong> <strong>of</strong> <strong>North</strong> <strong>Hempstead</strong>Department <strong>of</strong>BulIding, Safety Inspection and Enforcement210 Plandome Road,P. O. Box 3000, Mwiliasset, NY 11030-2327 .516-869-7660 . FAX: 516-869-7662Application No.:.-;;,-~_(0!E61 tM 0::l)1)OWNER'S AFFIRMATION FORM. .*** PLEASE READ CAREFULLY ***[Required for submisslo~ with all <strong>Residential</strong> <strong>Permit</strong>AppUcations.] < •I (We) hereby certify that:1. I (\ve) agree to pennit the Building Inspector and any <strong>of</strong>fic;er oremployee <strong>of</strong> the <strong>Town</strong> <strong>of</strong> <strong>North</strong> <strong>Hempstead</strong>to enter upon the premises in the discharge <strong>of</strong> their duties with this application.2. Approved plans and a copy <strong>of</strong> the appro~e,I permit shali remain on the premises at all timeS until a .Certificate <strong>of</strong> Occupancy I Completion I Acceptance is issued. These plans wlil be made available to theBuilding Inspector upon request.3. Building Inspector shall he given a niinimum forty-eight (48) hours notice to make the required inspectionand no work ·shali continue until such inspection hali been completed and approved.4: Owner or his representative shall be responsible to arrangefor all required inspections.5.· {)wiler shall be responsible for the presen~e<strong>of</strong>the appropriate represiontative for the required inspection asdirected by the Building inspector., . . .6. <strong>Permit</strong> shali expire three (3) months from the date <strong>of</strong> issuance \lriless construction is in progress, No work isto be started until Penrrit has been received arid posted by t4e owner I applicant. CommCIlcemeilt <strong>of</strong> anywork prior to the receipt and posting <strong>of</strong> the pemiit wiIi result in the assessment <strong>of</strong> triple fees penaltiespursuant to §2-28 C (15) <strong>of</strong> lbe Code <strong>of</strong> the <strong>Town</strong> <strong>of</strong> <strong>North</strong> <strong>Hempstead</strong>. .7. Workshall be pemiitted between lbehours <strong>of</strong>7:00 AM and 6:00 PM. Monday.through Friday only.8. Occupancy orUse <strong>of</strong> the premises without finlt obtaining Certificates ~f Completion I Approval is unlawlbland may subject the owner <strong>of</strong> lbe premises to lbe penalties described in the Gode <strong>of</strong> tbe <strong>Town</strong> <strong>of</strong> <strong>North</strong> .<strong>Hempstead</strong>.State <strong>of</strong> New York }County <strong>of</strong> Nassau }..please ~rlnt: property in ~~ <strong>of</strong>depose and says that he Ishe resides at _.~. __ ======-____________ ~nmnwga~QfOWD~ /in that State <strong>of</strong>. ,that).1e Isbe is lbe owner in fee <strong>of</strong> all Certain lots, parcels <strong>of</strong> land shown onlbe attached ~urvey Section: ; Block: • Lot(s): . ,situated, lying and beingwithin the unincOrporated area <strong>of</strong> the <strong>Town</strong> <strong>of</strong><strong>North</strong>Herripstead; that! IWe have read and unden.tand items one(1) througheigbt (8) asherein stated, recOgnize the he I she is responsible for all activities occurrUig on lbeproperty, and lbat failure to comply with any <strong>of</strong> these items, notwithstanding any other items defined in tbeCode <strong>of</strong>lbe <strong>Town</strong> <strong>of</strong> <strong>North</strong> <strong>Hempstead</strong>, mayresuIt in the temporary suspension or permanent revocation <strong>of</strong> thepermits issued for cons\r1)ction on lbe prOmises in accordance \vith lbe Code <strong>of</strong>lbe <strong>Town</strong> <strong>of</strong> <strong>North</strong> <strong>Hempstead</strong>.Signature <strong>of</strong> Owner: ___ ----'_-' _______ _Sworn to me this ____ ---,-_day <strong>of</strong> _____ ~, 200. Signature <strong>of</strong>NotaiyPublic: __________ ~


