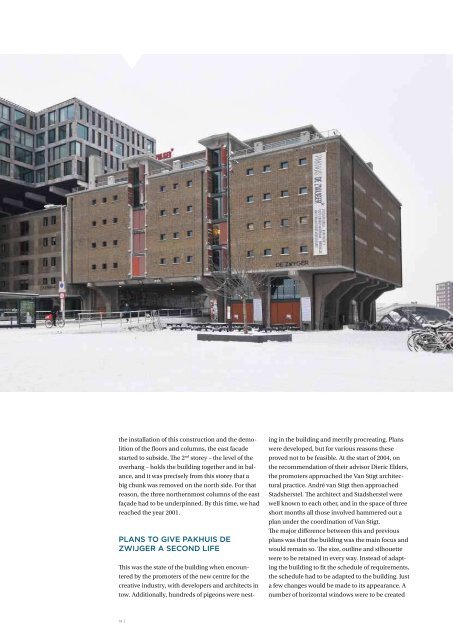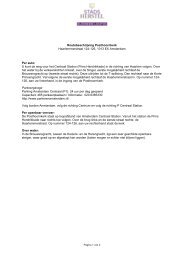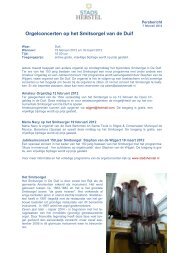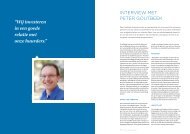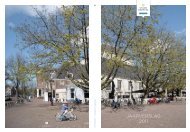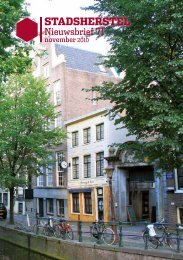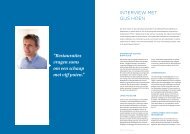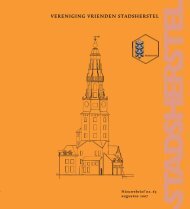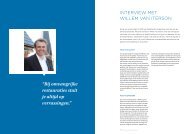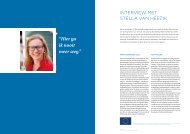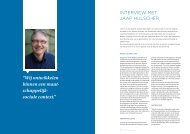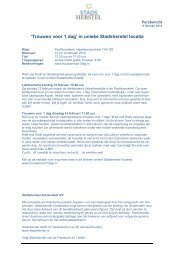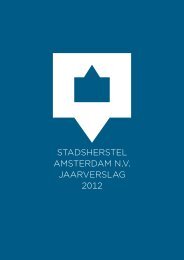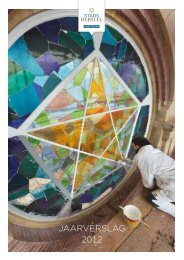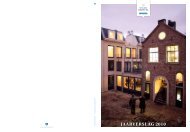StadSherStel amSterdam
StadSherStel amSterdam
StadSherStel amSterdam
- No tags were found...
You also want an ePaper? Increase the reach of your titles
YUMPU automatically turns print PDFs into web optimized ePapers that Google loves.
in the east facade on the ground and first floors toprovide a view for the public as they make use ofthe catering facilities there. On the 6th floor, thesetback brickwork facades were to be replaced withsteel-framed windows, turning this storey into highquality office space. The outside areas there were tobe laid out as terraces for the users, complete withoutside smoking areas. A plan to expand the shedroof to form a continuous feature in an eastward directionas a space for systems was worked out, butthe government department for the preservation ofnational monuments was having none of it.Construction andaccessibility of the buildingOn the other hand, the interior modifications werenumerous and sometimes radical. The design engineers,Ingenieursgroep Van Rossum, were involvedin the project from the start. In many respects, thelarge hall accommodating 400 or 500 people was atthe heart of the schedule of requirements. This wasprojected to come directly above the gateway andhence on the 2 nd storey. The floors and associatedcolumns were to be removed from the 3 rd and 4 thstoreys in this area. This had the major structuraladvantage of removing a lot of weight throughoutthe building and precisely over the gap where thebridge passes through.A building with all thefacilities – on budgetDuring this whole exercise, the establishment costswere reduced from 17 million euros to just over11 million euros, for which about 5,500 m 2 of floorspace was to be renovated and given a change ofuse. Of course, this was balanced by a considerableamount of compensation from the City of Amsterdam,such as for the removal of the steel constructionthat had been erected to facilitate creation ofthe gap for the Jan Schaefer Bridge and thus alsofor the necessary work to put the building backinto good structural order. In goes without sayingthat the Department for the Preservation of Monumentsalso provided a subsidy. For this budget, thebuilding would be handed over ready for use sothat the tenants could get started right away. Thismeant that it would have all the facilities, includingthe latest data network, connection to the externalfibre-optic network (making it possible to broadcastlive TV and radio from the building), theatricaltechnology in the halls and five fully equipped digitalradio studios; all painted, with floor coveringsand access control systems. In short: the wholeworks apart from the furniture, so that the tenantswould not have to get even more money togetherbefore they could get started. This was also theexpress wish of the municipal executive.the installation of this construction and the demolitionof the floors and columns, the east facadestarted to subside. The 2 nd storey – the level of theoverhang – holds the building together and in balance,and it was precisely from this storey that abig chunk was removed on the north side. For thatreason, the three northernmost columns of the eastfaçade had to be underpinned. By this time, we hadreached the year 2001.Plans to give Pakhuis DeZwijger a Second LifeThis was the state of the building when encounteredby the promoters of the new centre for thecreative industry, with developers and architects intow. Additionally, hundreds of pigeons were nestingin the building and merrily procreating. Planswere developed, but for various reasons theseproved not to be feasible. At the start of 2004, onthe recommendation of their advisor Dieric Elders,the promoters approached the Van Stigt architecturalpractice. André van Stigt then approachedStadsherstel. The architect and Stadsherstel werewell known to each other, and in the space of threeshort months all those involved hammered out aplan under the coordination of Van Stigt.The major difference between this and previousplans was that the building was the main focus andwould remain so. The size, outline and silhouettewere to be retained in every way. Instead of adaptingthe building to fit the schedule of requirements,the schedule had to be adapted to the building. Justa few changes would be made to its appearance. Anumber of horizontal windows were to be createdTo facilitate constructionof the ‘gateway’under the building, theground and first floorsand the associatedcolumns had to beremoved where theylay in the path of thebridge.Two smaller halls were to be created on the 5 thfloor. The respective roles of these halls as televisionstudio and multi-functional hall made it necessaryto increase the height. This meant that partof the floor on the sixth level had to be demolishedand replaced with a new concrete floor, about 60cm higher.However, the biggest challenge for the architectwas configuring access to the building. There weretroublesome parameters. Even in the original design,the ground floor was smaller than the upperstoreys, but due to the bite taken out of it by thebridge the difference in area between the groundfloor and the 2 nd storey had become even bigger.And yet on the busiest days there could be as manyas 1,000 people in the building, all of whom hadto enter and exit via the ground floor – even inemergencies. To top it all, the design engineer wasof the opinion that it would be a bad idea to createapertures in the floor for stairs and lifts immediatelyadjacent to the gateway. This meant that thebigger staircases and lifts could only be installedin a single vertical line. After much brainstorming(the tenants also tried to help figure it out!), thearchitect came up with a solution. The best possiblesolution, given the circumstances, but the stairswould always be steep and the doorways sometimesrather narrow. Two passenger lifts and onegoods lift were also to be installed in the building.Role of the new usersAll this meant that the architect had to go into thedetails of the layout of the building at an early stageand define elements of it in the design and specificationphase. Steadily, problems arose because ofthis. Naturally, the future users only understood ata later stage what it all meant for the building andfor ‘their’ layout. All these issues were discussedwith the tenants in the planning team. This consultationwas often constructive, but sometimesit went less well; in almost every case, it was quiteemotional. In the end it was decided that the tenantsshould engage a consultant architect for theproject. A list of all the points that could still bechanged was drawn up, such as stair banisters,floor coverings in the public areas and the layout ofthe hall, counters and bar. The architecture practiceHeren 5 took on this task. Its suggestions, followingapproval, were worked out in practice by Van Stigt,which retained ultimate responsibility and supervisedthe coordination of the various disciplines.This move helped in this unusual building project,where the users had already been involved with thebuilding for much longer than Stadsherstel had.After all, it was these promoters who had put theproject with Van Stigt and Stadsherstel.14 | 15 |


