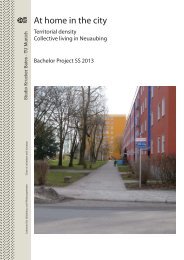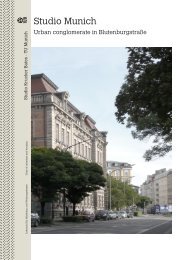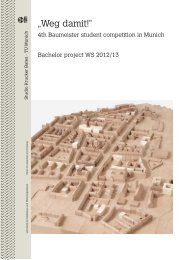Vorlesung Skript 4
Vorlesung Skript 4
Vorlesung Skript 4
You also want an ePaper? Increase the reach of your titles
YUMPU automatically turns print PDFs into web optimized ePapers that Google loves.
An open plan of roomsThis is the second in a series of papers to be written about aspects of dwelling,of domesticity, of living in the city.I am interested in the notion of the room. The contained space describing acertain territory, adjoining to similar spaces and giving outlook to somewhereoutside of itself. I like rooms. I like the idea of asking oneself at the outset ofdesign ‘what should the character of this room be like?’ ‘What should itsrelationship be to other rooms?’ I think of Adolf Loos’s statement in his essay‘The principles of cladding’ (1898) in which he emphasises that the chief andfirst concern of the architect is with the room and its surfaces and only afterthat, the structure. And I think of Louis Kahn’s iconic sketch in which is written‘Architecture comes from the making of a room’. I am also drawn to this notionof a ‘society’ of rooms or a ‘suite’ of rooms which enables a more general orcontingent planning rather than a directly functional or specific approach. This isso that the layout of a home facilitates occupation in a variety of ways to suit theneeds of the increasingly diverse and multi-cultural society which is now ourcommon experience. It seems necessary more than ever to make buildings andspaces which are likely to outlive their intended use, or at least their intendedoccupiers. But my interest goes far beyond use or the ‘functional promise’ of aspace as it is inspired also by the seeking of an atmosphere. VilhelmHammershøi consistently explored through his painting in the early 1900’s, theinner world of rooms, making connections with social and personalconsciousness. These evocative paintings prompt me to explore the spatialpotential in a plan. As I emphasised in my previous lecture, to consider theroom is to consider the city. In much of our work as architects we are working inan urban context and we should look at the room, the secure innerenvironment, within the setting of the public space of the city.The residential building viewed as a suit tailored to the subjective desires of theoccupants is a relatively recent phenomenon in the history of housing. It is aconcept that was reinforced by the state subsidy of home ownership, whichflourished in the second half of the 20 th century. This made a universal linkbetween property and individuality. The growth of the individual in society isundisputed, we see it everyday projected in the media and reinforced by law. Ifind it perplexing therefore that it is evolving alongside house planning whichseems to be increasingly promoting the mono functional space with anemphasis of one room over another.
One exemplary reaction to this rise in the concept of individuality and theexpectation for uniqueness to match is this project in Zurich West (from 2003)by Meili peter – the Coop-/Maag Complex. The idea of the masterplan (madeby Diener & Diener and Meili Peter) was to replace the industrial programmealmost completely with apartments while maintaining the same density. Thedepth of structure developed in the design shapes the system of apartments.Rather than repeating a certain typology, a multitude of individual plans aredeveloped, as a response to each of the structure’s specific locations. Thisrequires a structural freedom which is achieved by a slab system that restssolely on a wreath of façade supports, cores and shaft columns. The rhythm ofwalls between rooms and apartments can therefore be set relatively freely withrespect to the conditions of the site without consideration of the floors aboveand below. Furthermore, between the two blocks, two planning strategies arearranged, one with 6 stairways and a primarily vertical organisation and onewith 4 stairways and inner pathways. Both bring a further variability among theapartments offered.The result is a kind of butterfly collection of apartment types and although I findit beautiful in some ways (and certainly highly conceptual), it also represents tome the obsession with difference and the growing need to amplify the individualand the territory of self. It perhaps takes the opposite position from the post-warexperiment with repetition and identical, inflexible cellular living plans whichproved to limit the potential expression of the user, but as an economic strategythis multiple and specific approach is highly questionable and possiblyunrealistic (indeed developer has since requested more simplicity). Mostimportantly I question whether the offer of multiple difference as a way ofsatisfying variance in need is an appropriate and sustainable strategy orwhether a more generalised approach to room making may offer moreopportunities for individual difference.It is helpful to consider historical examples to deepen this question.The English terraced house and the rural townhouse of the Grisons inSwitzerland are both long-lasting plan types. Both emerged from a cultural baseand both have proven to be resilient to changes in lifestyle. They are thereforehelpful models to study in relation to this investigation.The basic plan of the regular English terraced house is so simple that it can besummed up in a few words: a narrow plan with one room at the front and one
oom at the back on each floor, with a passage and staircase at one side. Thisbasic arrangement is repeated from the humble cottage terraces in the EastEnd of London to the large Grosvenor Estate terraced houses in Kensington.For variation and enlargements there are further floors in the roofspace, thelower floor or basement and the back extension. This regular plan had beenaccepted throughout the UK before the beginning of the 19 th century. What isso interesting is that as a plan type it seems to have a ‘sameness’ in plan andsimplicity on the one hand and yet be flexible and adaptable on the other.The origins of this plan suited an 18 th century lifestyle in which work was carriedon at home and there were multiple occupants (2-3 generations). In those timesthere was less precision given to the names of rooms, the parlours, drawingrooms, and anterooms. There was less determination as to their position withinthe house and the relationship to each other, as there was less expectation forprivacy between rooms. There was also less of a strict division between familyrooms and the more public reception rooms26 Grosvenor Square, Robert Adam 1770’s shows all these conditions.Modern society from the 19 th centuries onwards began to dislike this mixtureand the private sphere of the family and the individual became much morecarefully demarcated. Work was performed elsewhere, the roles of the differentkinds of servants became more closely defined and they were segregated asmuch as possible from the family. There were far more opportunities forentertainment outside the house; pubs and restaurants assumed their modernrole during the 19 th century. In short there was a relentless process ofdifferentiation and segregation, the home became more specialised.So, nowadays we look at the terraced house as a strongly differentiated planbut if you removed all conventional uses from it and looked at it as a collectionof rooms linked by a staircase it becomes more general and perhaps moreinteresting.In the rural town house in the canton of Grisons the plan is organised around awide accessway running across the house with rooms and staircase connecteddirectly to it. The central passage is wide enough in many examples, to becomeuseful as a sitting space and it feels more like a long room than a corridorlinking other rooms. What I find interesting and as you can discern throughthese drawings which appeared in Erwin Poeschel’s book from 1922, is thatindividual expression is given to each room and this somehow comes to be
symbolic of use. The plans show variously decorated ceilings and photographsshow how these become integrated with the linings of the room to give anindividual character to each space. While there is a clear hierarchy between thework or storage space (the barn attached to the back of the house) and thefamily rooms, expressed through construction and detail, within the house itselfthe hierarchy of rooms is made through the variety of volumes (some tall, somesmall and intimate) and decorated surfaces rather than by a descending scaleof room sizes or by a strictly functional organisation.In both the terraced house in London and the town house of the Grisons thecellular arrangement of interlocking rooms is interesting and it seems to beculturally transferable as an idea of domestic spatial structure. Look forexample at the plan of Coleshill House by Roger Pratt dating from 1650. APalladian house in Berkshire, England also illustrates this combination of roomsaccessed either between each other or from a long central accessway.It is an in-built convention that we assign a specific use to rooms (bedroom,living room etc). Indeed the current estate agent terminology in the UK forexample is reduced to the very base language of a room – ‘the threebedroomed house’ rather than a house of 100m2, or a house of 6 rooms. I amrelieved to see that this convention has not yet passed to every country inEurope, like Switzerland, but certainly to most.In Giovanni Stradano’s etching entitled ‘Women embroidering’ (from mid 16 thcentury) he depicts a cuarto (or quarter) – part of a house assigned to a familyin a large building. The image shows a room in which 9 people live together andhere they are shown involved in different tasks. There is a fireplace for cooking,you can see a chamber pot, a canopied bed. There are few but large pieces offurniture (which wee treasured possessions of the family) and they tend to beplaced around the perimeter of the room thereby leaving the middle clear.Benches and stools and moveable chests can be arranged to suit the requiredgathering or separation of the group into different activities. The room becomesa kind of ‘common room’.This was an arrangement that proved robust to generations of changing familyrituals. This scattering into groups dominated the way rooms were used. InHumphrey Repton’s drawings of 1816 in his book ‘fragments on the theory oflandscape gardening’ he illustrated the shift that began to occur with the declineof the ‘circle’ of chairs towards a greater interconnection across space and
the failure of modernism’s egalitarian view, which ideally wanted to place asmany residents of a complex as possible in identical units and was presentedas a kind of social democracy of housing, many planners are trying today torevolutionize residential architecture by doing precisely the opposite.Difference, is not only accepted today but even demanded and leads to projectslike the Meili Peter scheme we saw at the beginning.However a third way available to us may be to translate the diversity of sizes,layouts and forms within a property into a coherent whole, so that the buildingvolume does not disintegrate into an arbitrary collage because of all itsindividuality.We should also remember that the form in which spaces within a dwelling canbe organised or arranged often depends to a large extent on the shape of thebuilding volume, which is often determined or highly influenced by the urbansituation, the geometry of the site and the various constraints that need to betaken into account.In Roger Diener’s Casa A1 at the Olympic village in Turin (2003-5) we observea building that fits neatly into the strict masterplan of Otto Steidle. The plan isdivided into segments each 4m wide. Rather than an unambiguous,conventional arrangement of function within each apartment Diener developeda layout which allows a flexible exchange of all the spaces. Whether the roomsare designated for living or sleeping, or a loggia or a kitchen, they are allinterchangeable. This creates a spatial chain of chambers which quietly echoesthe syntax of the urban plan. It also reminds me of the Queen’s House,Greenwich, Inigo Jones 1617, the first formal English country house!We can look at a few other examplesFrancisco Aires Mateus house in GrinolaPeter Märkli, Hohlstrasse, ZurichA living hall, a central room, to which all other rooms are docked, defines theapartment. – provides access to all the other rooms and thus places them on anequal footing spatially.Apartment buildings KNSM and Java Island, Amsterdam, Diener 1995-20014.2m tunnel form construction. Rooms are not shaped according to function butinstead as segments of an extruded geometry of the tunnel form construction.All the rooms, whether entry hall, living room or bedroom, measure 26.5m2.
Their functions are defined by their position in relation to the circulation, theother rooms and the loggias, and they differ only in the positions of the doorsand the placement of the windows on either the long or the short sides of therooms.Alvaro Siza in de Punkt + de Komma, social housing in the Hague 1983-8image of cooking pot in the hall and the arrangement of rooms connected bysliding doors. Providing for the day to day rituals of the turkish immigrantpopulation in the city while maintaining a implicit flexibilityDuplex Architecten at leutschenbach, ZurichCollective livingAlthough the human need for protection may not have changed since the StoneAge, the culture, that is, the form in which people live together, quite clearly haschanged. It is precisely this permanent cultural transformation to whichresidential architecture has to react anew constantly. It would appear that it isabout the essential question of the essence of space: creating spaces offlexible use that do not resist active appropriation.The notion of the ‘ideal’ family dwelling is of a comparatively recent date. Itoriginated with the Domestic Revival during the late 19 th century and found itsway into speculative housing by 1900. It became the ideal of the housingreformers and Garden City planners in the whole of Europe. The house is madeup of rooms and yet the widely held belief amongst developers, architects andthe general public, influenced by this ideal family image, is that the principalelement in the house is the living room – it has the greatest area and enjoys themost favoured spatiality. The bedrooms are relegated to a rational volume offew elements, a door and a window or two with rarely any spatial character. Iadvocate that we challenge this in our work. In this case for example justconsider a growing reality, that young people are staying at home longer andbedrooms are already transforming into bedsits or dwelling rooms. Should wenot be thinking of the home as a spatial whole, an open plan of rooms, a societyof rooms?I believe that much can be taken from this plan of Villa Valmarana by AndreaPalladio from the 1540’s providing a reasonable and inter-linked arrangement ofrooms. Its originality lies in the way in which it is used not in the visual form ofthe plan. The challenge for us is to interpret building regulations, themselves a
product of modern-day convention, supporting a type of planning which hasbecome acceptable, to sustain the plan of rooms, rather than the other wayround.Let us remember that our work as architects is to facilitate a way of life that isnot necessarily our own and that by giving rooms a character, ideas ofhierarchy and use can become much more subtle. In so doing the act ofappropriation, of dwelling, comes to define the character of individual homes ina more explicit way.














