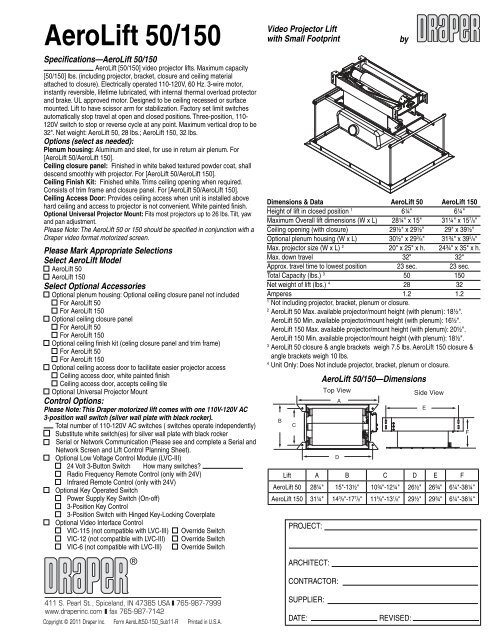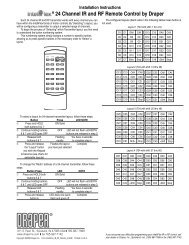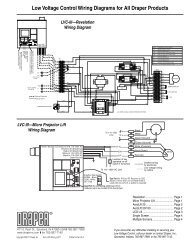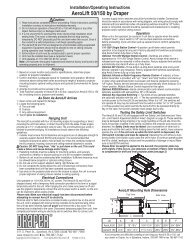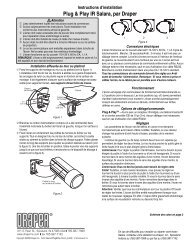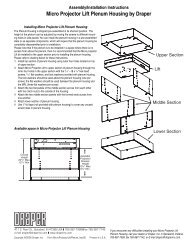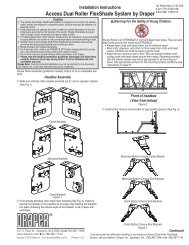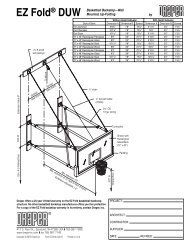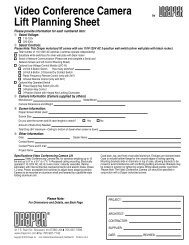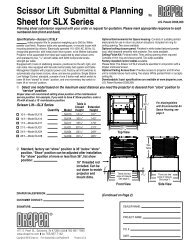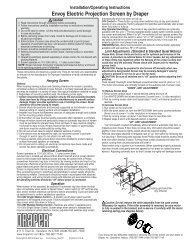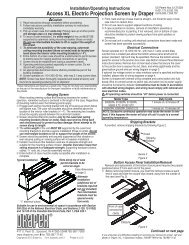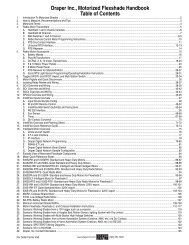AeroLift 50/150 - Draper, Inc.
AeroLift 50/150 - Draper, Inc.
AeroLift 50/150 - Draper, Inc.
- No tags were found...
You also want an ePaper? Increase the reach of your titles
YUMPU automatically turns print PDFs into web optimized ePapers that Google loves.
<strong>AeroLift</strong> <strong>50</strong>/1<strong>50</strong>Specifications—<strong>AeroLift</strong> <strong>50</strong>/1<strong>50</strong><strong>AeroLift</strong> [<strong>50</strong>/1<strong>50</strong>] video projector lifts. Maximum capacity[<strong>50</strong>/1<strong>50</strong>] lbs. (including projector, bracket, closure and ceiling materialattached to closure). Electrically operated 110-120V, 60 Hz. 3-wire motor,instantly reversible, lifetime lubricated, with internal thermal overload protectorand brake. UL approved motor. Designed to be ceiling recessed or surfacemounted. Lift to have scissor arm for stabilization. Factory set limit switchesautomatically stop travel at open and closed positions. Three-position, 110-120V switch to stop or reverse cycle at any point. Maximum vertical drop to be32". Net weight: <strong>AeroLift</strong> <strong>50</strong>, 28 lbs.; <strong>AeroLift</strong> 1<strong>50</strong>, 32 lbs.Options (select as needed):Plenum housing: Aluminum and steel, for use in return air plenum. For[<strong>AeroLift</strong> <strong>50</strong>/<strong>AeroLift</strong> 1<strong>50</strong>].Ceiling closure panel: Finished in white baked textured powder coat, shalldescend smoothly with projector. For [<strong>AeroLift</strong> <strong>50</strong>/<strong>AeroLift</strong> 1<strong>50</strong>].Ceiling Finish Kit: Finished white. Trims ceiling opening when required.Consists of trim frame and closure panel. For [<strong>AeroLift</strong> <strong>50</strong>/<strong>AeroLift</strong> 1<strong>50</strong>].Ceiling Access Door: Provides ceiling access when unit is installed abovehard ceiling and access to projector is not convenient. White painted finish.Optional Universal Projector Mount: Fits most projectors up to 26 lbs. Tilt, yawand pan adjustment.Please Note: The <strong>AeroLift</strong> <strong>50</strong> or 1<strong>50</strong> should be specifi ed in conjunction with a<strong>Draper</strong> video format motorized screen.Please Mark Appropriate SelectionsSelect <strong>AeroLift</strong> Model<strong>AeroLift</strong> <strong>50</strong><strong>AeroLift</strong> 1<strong>50</strong>Select Optional AccessoriesOptional plenum housing: Optional ceiling closure panel not includedFor <strong>AeroLift</strong> <strong>50</strong>For <strong>AeroLift</strong> 1<strong>50</strong>Optional ceiling closure panelFor <strong>AeroLift</strong> <strong>50</strong>For <strong>AeroLift</strong> 1<strong>50</strong>Optional ceiling fi nish kit (celing closure panel and trim frame)For <strong>AeroLift</strong> <strong>50</strong>For <strong>AeroLift</strong> 1<strong>50</strong>Optional ceiling access door to facilitate easier projector accessCeiling access door, white painted fi nishCeiling access door, accepts ceiling tileOptional Universal Projector MountControl Options:Please Note: This <strong>Draper</strong> motorized lift comes with one 110V-120V AC3-position wall switch (silver wall plate with black rocker).Total number of 110-120V AC switches ( switches operate independently)Substitute white switch(es) for silver wall plate with black rockerSerial or Network Communication (Please see and complete a Serial andNetwork Screen and Lift Control Planning Sheet).Optional Low Voltage Control Module (LVC-III)24 Volt 3-Button Switch How many switches?Radio Frequency Remote Control (only with 24V)Infrared Remote Control (only with 24V)Optional Key Operated SwitchPower Supply Key Switch (On-off)3-Position Key Control3-Position Switch with Hinged Key-Locking CoverplateOptional Video Interface ControlVIC-115 (not compatible with LVC-III) Override SwitchVIC-12 (not compatible with LVC-III) Override SwitchVIC-6 (not compatible with LVC-III) Override Switch®Video Projector Liftwith Small FootprintDimensions & Data <strong>AeroLift</strong> <strong>50</strong> <strong>AeroLift</strong> 1<strong>50</strong>Height of lift in closed position 1 6¼" 6¼"Maximum Overall lift dimensions (W x L) 28¼" x 15" 31¼" x 15 7 /8"Ceiling opening (with closure) 29½" x 29½" 29" x 39½"Optional plenum housing (W x L) 30½" x 29 3 /8" 31¾" x 39 5 /8"Max. projector size (W x L) 2 20" x 25" x h. 24¾" x 35" x h.Max. down travel 32" 32"Approx. travel time to lowest position 23 sec. 23 sec.Total Capacity (lbs.) 3 <strong>50</strong> 1<strong>50</strong>Net weight of lift (lbs.) 4 28 32Amperes 1.2 1.21Not including projector, bracket, plenum or closure.2<strong>AeroLift</strong> <strong>50</strong> Max. available projector/mount height (with plenum): 18½".<strong>AeroLift</strong> <strong>50</strong> Min. available projector/mount height (with plenum): 16½".<strong>AeroLift</strong> 1<strong>50</strong> Max. available projector/mount height (with plenum): 20½".<strong>AeroLift</strong> 1<strong>50</strong> Min. available projector/mount height (with plenum): 18½".3<strong>AeroLift</strong> <strong>50</strong> closure & angle brackets weigh 7.5 lbs. <strong>AeroLift</strong> 1<strong>50</strong> closure &angle brackets weigh 10 lbs.4Unit Only: Does Not include projector, bracket, plenum or closure.BCPROJECT:ARCHITECT:by<strong>AeroLift</strong> <strong>50</strong>/1<strong>50</strong>—DimensionsTop ViewADSide ViewLift A B C D E F<strong>AeroLift</strong> <strong>50</strong> 28¼" 15"-13½" 10¾"-12¼" 26½" 26¾" 6¼"-38¼"<strong>AeroLift</strong> 1<strong>50</strong> 31¼" 14 3 /8"-17 7 /8" 11 5 /8"-13 1 /8" 29½" 29¾" 6¼"-38¼"EFCopyright © 2011 <strong>Draper</strong> <strong>Inc</strong>. Form <strong>AeroLift</strong><strong>50</strong>-1<strong>50</strong>_Sub11-R Printed in U.S.A.CONTRACTOR:SUPPLIER:DATE:REVISED:
<strong>AeroLift</strong> <strong>50</strong>/1<strong>50</strong> by <strong>Draper</strong>TopDimensions—<strong>AeroLift</strong> <strong>50</strong>/1<strong>50</strong> with Plenum and ClosureALift A B C D E F G H I<strong>AeroLift</strong> <strong>50</strong> 27½" 22 5 /8" 29 7 /16" 16"-36 5 /8" 28 7 /32" 30¼" 29 7 /16" 28 7 /32" 30¼"<strong>AeroLift</strong> 1<strong>50</strong> 27¼" 31¾" 39 11 /16" 16"-36 5 /8" 38 7 /16" 40 13 /16" 30" 27 15 /16" 30 5 /16"Ceiling Finish KitHoles byinstallerPage 2 of 2BCGTrim FrameD1/8"EFFront/Back1/8"1 5 /8"1/8"HISideCeiling tile(by others)Optional UniversalMounting BracketWiring DiagramsSingle Station ControlMultiple Station ControlMOTORMOTOR7"Safety Up SwitchesWhite (Common)Black (Up)Red ( Down)Green (Ground)Safety Up SwitchesWhite (Common)Black (Up)Red ( Down)Green (Ground)N U DSingle gang boxby others. Min.4" x 2 1 /8" x 1 7 /8"Cap off with wirenut and tape.2½"N U DREDBLACKREDBLUEBLUE12"Single gang boxby others. Min.4" x 2 1 /8" x 1 7 /8" deepLocation of keyoperated on-offswitch if furnishedBlackRedBlueDashed wiringby electricianLocation of keyoperated 0n-offswitch if furnished.BLACKREDBLACKBLUEDashed WiringBy electrician.0NL1To 110-120V AC LineLow Voltage ControlNL1To 110 -120V AC LineSafety Up SwitchesWhite-Neutral (Common) to lift & 110-120V ACRed-to lift (directional)Brown-to lift (directional)Yellow-to 110-120V ACBlack-to 110-120V ACGreen-Ground3 Button Wall SwitchDOWN - BlackCOM - WhiteUP - RedUpRed ( Down)DnMOTORGreen (Ground)Dashed WiringBy electrician.Low voltagewiring by others.Location of keyoperated 0n-offswitch if furnished.Eye Port for IR Eye, RF Receiver or LEDSwitch. If more than one of these three isused with one LVC-III, a splitter is required.To 110 -120V AC LineAux Port for connecting additional LVC-III modules(up to six total-connect from Aux to Eye).NWhite (Common)Black (Up)www.draperinc.com (765) 987-7999
Submittal & Planning Sheet Cover PageSubmitted By :Company :Address :City :State : Zip : Country :Phone :Email :Comments:®


