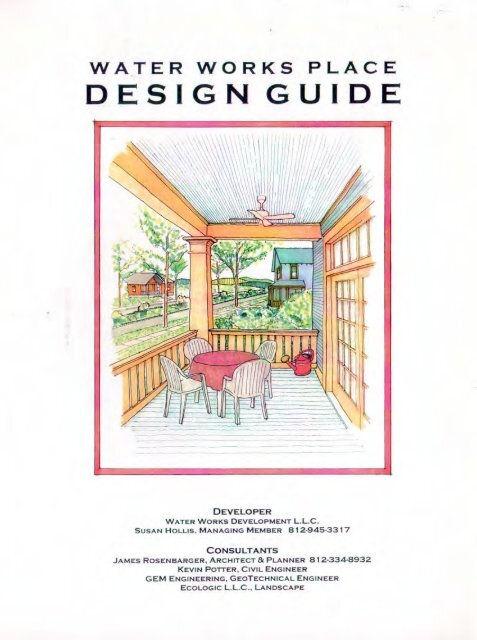DESIGN GUIDE - Building in Water Works Place
DESIGN GUIDE - Building in Water Works Place
DESIGN GUIDE - Building in Water Works Place
You also want an ePaper? Increase the reach of your titles
YUMPU automatically turns print PDFs into web optimized ePapers that Google loves.
WATER WORKS PLACE <strong>DESIGN</strong> <strong>GUIDE</strong> TABLE<br />
Lot Number 1 2-5 6 7 8 9-14 15 16 17 18-20 21<br />
House Styles QA, CR QA, CR QA, CR ALL ALL C, QA ALL ALL ALL C,QA ALL<br />
QA Queen Anne<br />
CR Craftsman I<br />
B Bungalow<br />
C Cottage<br />
Special Design corner corner axis view sidecourt corner corner axis view sidecourt corner<br />
See 'House Design' p. 3 & corner west side east side<br />
Eave Heights(stories) 1.5, 2 2 1.5, 2 1, 1.5, 2 1.5, 2 1 1.5, 2 1, 1.5, 2 1.5, 2 1 1,1.5,2<br />
M<strong>in</strong>imum Floor Area 2400 2400 2400 1800 2400 1600 2400 2400 2000 1600 2400<br />
See 'House Design' p. 3<br />
Tower encouraged yes yes yes yes yes yes yes yes<br />
House Front Knob Knob Knob Highland <strong>Water</strong>W <strong>Water</strong>W <strong>Water</strong>W <strong>Water</strong>W <strong>Water</strong>W <strong>Water</strong>W <strong>Water</strong>W<br />
Drive Location Alley Alley Alley Alley Highland Alley Alley <strong>Water</strong><strong>Works</strong> Alley Alley Alley<br />
Sidewalk Lot Owner Lot Owner Lot Owner Lot Owner Developer Developer Lot Owner Developer Developer Developer Lot Owner
<strong>DESIGN</strong> <strong>GUIDE</strong> TABLE CONTINUED<br />
Lot Number 22 23 24 25 26 27 28 29 30 31<br />
House Styles ALL ALL ALL ALL ALL ALL ALL QA,CR QA,CR QA,CR<br />
QA Queen Anne<br />
CR Craftsman I<br />
B Bungalow<br />
C Cottage<br />
Special Design trees axis view corner<br />
See 'House Design' p. 3<br />
Eave Heights(stories) 1, 1.5, 2 1, 1.5, 2 1, 1.5, 2 1, 1.5, 2 1, 1.5, 2 1.5,2 1, 1.5, 2 2 2 2<br />
M<strong>in</strong>imum Floor Area 2200 2400 2400 2200 2600 2400 2600 2800 3000 3200<br />
See 'House Design' p. 3<br />
Tower encouraged yes yes yes yes yes yes yes<br />
House Front Highland Highland Highland Highland Highland Highland Highland Highland Highland Highland<br />
Drive Location Highland Highland Highland Exist drive Alley Highland Alley Alley Highland Optional<br />
Possible shared drives: 22, 23, 24 Possible shared drives: 27.28,29,30 exist. drive<br />
Sidewalk None None None None Lot Owner Lot Owner Lot Owner Lot Owner Lot Owner Lot Owner


