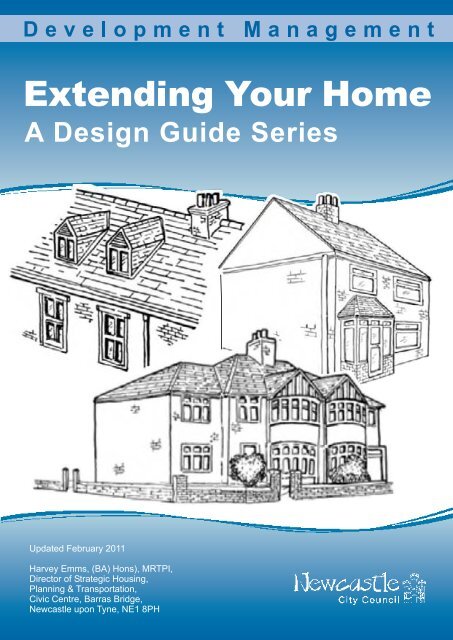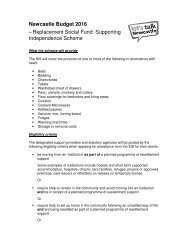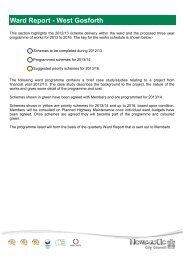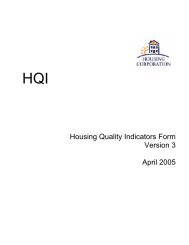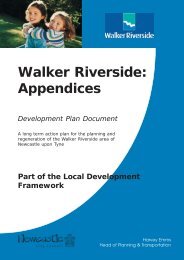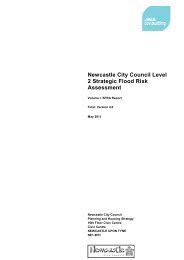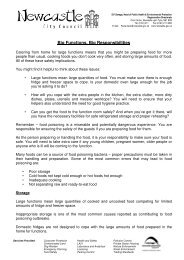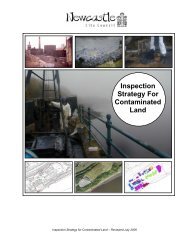Development Management - Newcastle City Council
Development Management - Newcastle City Council
Development Management - Newcastle City Council
- No tags were found...
Create successful ePaper yourself
Turn your PDF publications into a flip-book with our unique Google optimized e-Paper software.
<strong>Development</strong> <strong>Management</strong>
Amendments to the Householder Design GuidesThe <strong>Newcastle</strong> <strong>City</strong> <strong>Council</strong> Householder Design Guides were originally approved by<strong>Development</strong> Control Committee on 21 December 2001.In 2008 the Town and Country Planning (General Permitted <strong>Development</strong>) Order1995 was amended. This resulted in a significant change to the way permitteddevelopment for extensions and alterations to dwelling houses is determined. As aresult, these design guides have been amended to remove information which is nowout of date.The guides represent informal guidance only and are currently under review.Further InformationFurther information can be found on the <strong>City</strong> <strong>Council</strong> website www.newcastle.gov.uk,including a link to the Planning Portal which can assist in determining whetherproposed works require planning permission.Alternatively please contact <strong>Development</strong> <strong>Management</strong> on (0191) 277 7289 or 2777290 or email planning.control@newcastle.gov.uk .
EXTENDING YOUR HOME – A DESIGN GUIDE SERIES1. INTRODUCTIONIssues to ConsiderDeciding to extend your home is an importantdecision and one which will involve a large financialinvestment. Therefore, you need to considercarefully the type and size of extension which bestmeets your own requirements. For instance:-• It may be better to move house rather than build alarge costly extension in the wrong location.• A poorly designed extension can spoil theappearance and character of a house, especiallyif it takes up too much of the existing garden, oradversely affects neighbouring houses or thestreet scene.If you decide to extend your home you may needboth planning permission and building regulationapproval. Some development can be carried out as‘permitted development’ without the need for aplanning application. Any external alterations to flatsincluding Tyneside flats will require planningpermission. It is strongly recommended that youcontact us to confirm in writing if you believe you donot need planning permission for your proposal.“A well designed extension”Submitting a Planning ApplicationIf an application is needed this requires a set ofdrawings and completed forms. These forms andaccompanying guidance notes can be obtained fromthe <strong>Council</strong> website www.newcastle.gov.uk , bywriting to <strong>Development</strong> <strong>Management</strong>, StrategicHousing, Planning & Transportation, Civic Centre,Barras Bridge, <strong>Newcastle</strong> upon Tyne NE1 8PH or bytelephoning (0191) 277 7289 or 277 7290 or byemailing planning.control@newcastle.gov.uk . Thedrawings showing your proposals should be drawnby a suitably qualified person – preferably by aregistered Architect, although this is not an essentialrequirement.Most planning applications are approved and itis normal practice to try and negotiate to achieve asatisfactory design, providing that the proposal isacceptable in principle.Neighbours are notified by letter of your application,so it is often a sensible idea to discuss yourproposals with your neighbours before submittingthem.Planning Issues“A poorly designed extension”Planning Officers will be looking at how yourproposal affects your neighbour’s privacy, outlooksunlight and daylight and its impact on the generalstreetscene.A proposal which is poorly designed in relation tothe original property or which uses materials orwindows which are out of character can make itunpleasant to look at. Details such as stringcourses on the original building should bereplicated across the extensions if appropriate. Ifornamental lintels and cills are used on the mainhouses this should be repeated on the extension.If windows and doors are recessed on yourproperty, this should be replicated on theextension.
If you would like some informal advice beforesending in your planning application, either telephone<strong>Development</strong> <strong>Management</strong> on (0191) 277 7289 or277 7290 and ask to speak to the Planning Officer foryour area or call in person at the Customer ServiceCentre at the ground floor of the Civic Centre.Building Regulation ApprovalIn most situations Building Regulation approval isalso necessary. The regulations are designed toensure the health and safety of people in or aboutbuildings and include such matters as structuralstability and fire safety. Minor building works areexempt from the requirements and can include forexample the erection of a porch or conservatory withlimited floor area. Applicants are advised to contactthe Building Control Section for advice as to whetheran application will be necessary by telephoning(0191) 211 6181 or again call in person at theCustomer Service Centre.The requirements are somewhat technical and earlytalks with the Building Control Section will help toensure approval as quickly as possible.Other ConsentsOther consents may also be required from the<strong>Council</strong>. If your property is listed or within aconservation area you should contact the PlanningControl Section before you carry out any work to yourproperty.Many trees in the <strong>City</strong> are protected by TreePreservation Orders, Conservation Area legislation orother planning controls. Trees contribute a greatdeal to the quality and character of streets. Everyeffect should be made to avoid damage to treesduring building works, including damaging roots.Officers are available to advise about protecting treesclose to building works. If the loss of a tree isunavoidable, a replacement should be planted inanother location.Further leaflets are available from the <strong>Council</strong> aboutdeveloping close to trees and works to trees.It is also worth remembering that some protectedspecies share your home, in particular roof spacesshould be checked for bat roosts and breeding birds.It is an offence to disturb these creatures. The<strong>Council</strong>’s Ecology Officers are available to advise.You should also check your deeds to ensure thereare no restrictive covenants on your property. Anydevelopment adjacent to the boundary of the sitemust also comply with the requirements of theParty Wall Act. (An explanatory leaflet is availablefrom the Customer Service Centre.)The Design GuideThe Design Guides’ series contains notes dealingwith various kinds of home extensions. Please askfor the note which deals with the particularproposal you have in mind. The other notes in the‘Extending Your Home – Design Guide Series’are:-2. Rear Extensions3. Side Extensions4. Front Extensions5. Roof extensions/Loft ConversionsThese notes are intended as a general guide as tobest practice in terms of design and construction.They are not intended to inhibit imaginative designsolutions. Even if the advice here is not followed,all applications are considered on their individualmerits in relation to the circumstances of eachcase. No general guidance of this type can hopeto cover every situation, but these leaflets intend toset out and show acceptable solutions to severalcommon problems, and what type of proposals aregenerally unacceptable. In consideringapplications the <strong>Council</strong> will take into account theguidance in these leaflets, together with anyparticular special circumstances specific toyourself.The Design Guides were approved by<strong>Development</strong> Control Committee on 21 December2001.
EXTENDING YOUR HOME – A DESIGN GUIDE SERIES2. REAR EXTENSIONSRear extensions are usually the simplest way ofextending the size and number of rooms in your homeAlthough generally such extensions do not affect thestreet-scene, there may be concern about theappearance of the extension and possible loss ofprivacy, outlook, sunlight or daylight for the adjoiningneighbours.Single Storey Rear ExtensionsSingle storey rear extensions often do not requireplanning permission, particularly if there have been noprevious extensions on the property.Where planning permission is required such extensionsare usually acceptable subject to:• The extension not crossing a horizontal line drawnat 45 degrees from the centre of your neighboursnearest habitable room window and crossing a linedrawn at 25 degrees above the horizontal whenmeasured 2 metres above original ground level. Inmost cases this will result in extensions notexceeding 3 metres from the existing house(however each application is judged on its owncircumstances).• Applicants are encouraged to locate suchextensions off the boundary as this reduces thepotential impact on neighbours and allows formaintenance.• External surfaces such as bricks and tiles shouldmatch the existing house.• A pitched roof will usually be required and should beof a lean to, hipped or gable design to match themain house.“A mono-pitch roof with a high wall close to a sideboundary will not normally be acceptable”ConservatoriesConservatories are a particularly popular type ofextension.• Conservatories where possible should be located offthe boundary to allow the windows to be cleanedfrom the applicants land. Where a conservatory isto be located close to the boundary with aneighbouring property, the council will usuallyrequire opaque glazing on the boundary elevation,to protect the privacy of both the applicant and theirneighbours.• As with other single storey rear extensions theyshould not normally cross a horizontal line drawn at45 degrees from the centre of your neighbourswindow or cross a line drawn at 25 degrees abovethe horizontal when measured 2 metres aboveground level.“An appropriately sized extension(or conservatory)”
Two storey rear extensionsIs Building Regulations approval Needed?Two storey rear extensions will normally require planningpermission. These type of extensions can seriouslyaffect the outlook and light to adjoining properties. Thereis likely to be more scope for 2 storey rear extensions ondetached dwellings on wider plots, rather than onterraced or semi detached houses. In many instances 2storey rear extensions are likely to be problematical.BalconiesThe formation of balconies often requires planningpermission. Balconies can cause a loss of privacy toneighbouring residents through overlooking into theirgardens. The addition of a projecting balcony onto ahouse can also appear alien. For these reasonsbalconies are often problematic.Approval is generally needed for any extension to theliving accommodation of the house.Further advice may be obtained from the BuildingControl Section on (0191) 211 6181.Other ConsentsIn addition to planning permission and BuildingRegulations approval, you may also need listedbuilding consent, conservation area consent andpermission from the <strong>City</strong> <strong>Council</strong>’s Property DivisionSection if the dwelling was a former <strong>Council</strong> Property.Planning Application FeeA fee is payable when the application is submitted.Please refer to the separate fees sheet, available from<strong>Development</strong> <strong>Management</strong>, for the correct fee due. Thefee is not returnable if the application is refused.However, there is a right of appeal to the Secretary ofState against a refusal, and a “follow-up” application tothe <strong>Council</strong> is free if it is submitted within one year of therefusal of the first application.No fee is payable where the extension is to improve theaccess to, and convenience of, a property for aregistered disabled person.“Two storey rear extensions are likelyto seriously affect the outlook ofadjoining properties”
EXTENDING YOUR HOME – A DESIGN GUIDE3. SIDE EXTENSIONSSide extensions are a popular way of providingadditional ground floor garage space and first floorbedrooms. The form of extension should bedesigned to appear subordinate to the originaldwellinghouse and to be in keeping with the generalstreetscene. The original dwelling should still bedistinguishable even after the extension has beenbuilt. The impact of the extension upon neighbouringresidents’ outlook and privacy should also beconsidered. Any extension which causes asignificant loss of sunlight, daylight or outlook to aneighbouring property will not normally be allowed.1. Extending up to the Side BoundaryIn many cases there is a space at the side of houseswhich provides access between front and reargardens. The gap provides easy access to the reargarden for storage of wheelie bins and prevents theterracing of detached houses. For these reasonsexisting gaps along the side boundary betweenhouses should normally be retained.“The terracing effect”2. Two Storey Side Extensions includingBedrooms over GaragesTwo storey side extensions including bedrooms overgarages can have a significant impact upon thestreetscene. The reduction in width or total loss ofgap between properties can often create theimpression of a continuous building frontage called“the terracing effect”. This effect can be out ofcharacter with the appearance of the area, wherethe dwellings were originally laid out as semidetached or detached properties. It can be avoided iftwo storey side extensions are set back at first floorlevel. An extension which is set back from the mainhouse front also avoids bonding and brick matchingproblems. The degree of set back will depend uponthe potential for terracing, the size and design of thedwelling and any stagger in the building line.3. Roof ShapeTwo storey flat roofed extensions will not normally beallowed.“Setting the first floor back, dropping theridgeline and reflecting the shape of theoriginal house avoids the terracing effect.
Two storey side extensions should normally bedesigned to match the proportion and balance of theoriginal house and where appropriate to appearvisually subordinate to the main dwelling. This canbe achieved by lowering the ridge height of theextended roof below that of the main dwelling. Thepitch and shape of the extended roof should alsonormally reflect that of the original dwelling by use ofa pitched or hipped roof design where appropriate.Materials should be used to match those used on theexisting dwelling. All eaves, soffits, gutters andbarge boarding should be designed to avoidoverhanging or having foundations over/under yourneighbours house or garden. If this does occur, youmust obtain consent from your neighbour andcomplete a form to notify your neighbour underSection 65 of the Town and Country Planning Act1990 (as amended).4. WindowsWindows serving habitable rooms includingbedrooms will not normally be permitted on the firstfloor side elevation of an extension. Small windowsto non habitable rooms (eg bathroom, hall orlandings), if fitted with obscure glazing may beappropriate depending upon individualcircumstances. However, you must bear in mind thatyour neighbour might wish to build close to yourboundary at a later date.“A well designed extension with roof to reflectthe existing building”The design and materials for windows and theirlintels and sills should reflect those of the originaldwelling. Window heads and sills should line throughwith those in the original dwelling.5. Corner PlotsCorner plots require careful consideration. Manycorner plots provide an important space betweenadjoining streets adding to the spaciousness andopen character of the area. Developing over thewhole of a corner plot can harm the valuable opencharacter of the area. Each application will beconsidered on its individual merits. However, ingeneral where space exists at the side to extend theproperty, the extension shall be in proportion to theoriginal house and have regard to existing buildinglines. A pitched roof will be required to match theoriginal dwelling and the front elevation should be setback.6. Single Storey Side ExtensionsSingle storey side extensions should be designed toretain a gap between neighbouring properties whereit currently exists. The extension should normally beprovided with a pitched roof to match the roof of themain dwelling in design, pitch and materials. If a flatroof is to be provided, a pitched upstand at the frontmay improve the appearance. The extension shouldnot normally project forward of the existing frontbuilding line.“Side extensions on corner plots shouldretain a significant open area and be inproportion to the original house”Where new access or widened access is proposeda dropped kerb will be required. Please contact<strong>Development</strong> <strong>Management</strong> for details of whichroads are classified. All dropped kerbs will beprovided by the <strong>City</strong> <strong>Council</strong> at the householdersexpense.
Planning Application FeeA fee is payable when the application is submitted.Please refer to the separate fees sheet, availablefrom <strong>Development</strong> <strong>Management</strong>, for the correct fee.The fee is not returnable if the application is refused.However, there is a right of appeal to the Secretary ofState against a refusal, and a “follow-up” applicationto the <strong>Council</strong> is free if it is submitted within one yearof the refusal of the first application.No fee is payable where the extension is to improvethe access to, and convenience of, a property for aregistered disabled person.8. Is Building Regulations approval Needed?Approval is generally needed for any extension to theliving accommodation of the house.Further advice may be obtained from the BuildingControl Section on (0191) 211 6181.Other ConsentsIn addition to Planning Permission and BuildingRegulation Approval, you may also needconservation area consent, listed building consentand permission from the <strong>City</strong> <strong>Council</strong>’s PropertyServices Division if the dwelling was a former <strong>Council</strong>house.
EXTENDING YOUR HOME – A DESIGN GUIDE4. FRONT EXTENSIONSFront extensions will alter the main elevation of thehouse and form a significant element in the streetscene. In designing any front extension, thefollowing points should be taken into consideration:• Front extensions should be modest in scale,reflect the design, detailing, proportions andmaterials of the existing dwelling and be inkeeping with the wider street scene.• A substantial area of garden should be retained.• The size, siting and design of front extensionsshould take into account the outlook fromneighbouring properties.• Front extensions should not reduce the length ofthe driveway to less than is necessary to providean off-street parking space.PorchesThe most common and generally acceptable form offront extension is a porch. It should be possible todesign a porch in such a way so that planningpermission is not required. Porches do not requirepermission if they have a ground area (measuredexternally) of less than 3 square metres, are no morethan 3 metres in height and there is at least 2 metresbetween the front of the porch and the publicfootpath or road. Porches that do not meet all thesecriteria will require planning permission. Porchesrequiring planning permission should normallyextend no more than 1.5 metres from the main frontwall of the house, and should be designed tocomplement the existing property. A pitched roof isdesirable. In some cases a porch can be linked witha square or canted bay window and/or the front of agarage. It is not appropriate to link a porch with acurved bay window. In all cases extended porchesof this type should not occupy the entire width ofthe dwelling but should be set in from sideboundaries.Two storey front extensionsTwo storey front extensions can seriously affectoutlook and light to adjoining properties, and arelikely to be visually obtrusive and have a significantimpact upon the street scene. Therefore, unless thecircumstances of the site are such that a two storeyfront extension would not affect the neighbouringproperty or the appearance of the street, two storeyfront extensions will not be acceptable.“A well designed porch”Planning Application FeeA fee is payable when the application is submitted.A fee is payable when the application is submitted.Please refer to the separate fees sheet, availablefrom <strong>Development</strong> <strong>Management</strong>, for the correct fee.The fee is not returnable if the application isrefused. However, there is a right of appeal to theSecretary of State against a refusal, and a “followup”application to the <strong>Council</strong> is free if it is submittedwithin one year of the refusal of the first application.
“Two storey front extension are likely to affectthe outlook of adjoining properties and affect theappearance of the street.”No fee is payable where the extension is to improvethe access to, and convenience of, a property for aregistered disabled person.Is Building Regulations Approval Needed?Approval is generally needed for any extension tothe living accommodation of the house.Further advice may be obtained from the BuildingControl Section on (0191) 211 6181.Other ConsentsIn addition to planning permission and BuildingRegulations approval, you may also needconservation area consent, listed building consentand permission from the <strong>City</strong> <strong>Council</strong>’s PropertyServices Division if the dwelling was a former<strong>Council</strong> houses.
EXTENDING YOUR HOME – A DESIGN GUIDE5. ADDING ROOMS IN THE ROOF SPACEAdding rooms in the roof spaceLoft conversions and rooms in the roof space areoften considered a relatively simple way of providingadditional living space. However, adding dormerwindows or sloping roof lights to provide additionalaccommodation can significantly alter theappearance of a property and can result in a loss ofprivacy for occupants of neighbouring properties.Due to their visual impact the <strong>Council</strong> generallydiscourages the introduction of dormer windows onthe front elevation and on any elevation where thereare no other examples within the street scene.However in cases where the installation of a dormerwindow is considered acceptable there are anumber of general principles that should be applied,so as to minimise the affect on the neighboursamenity and the appearance of the property.As a general rule sloping roof lights are cheaper toinstall and easier to maintain than dormer windows.They are also less visually obtrusive and reducepossible overlooking problems.“Roof lights are cheap and have less impact onthe appearance of the house”Dormers on the front elevationWhere a dormer is to be built on the front elevation itshould be built in proportion to the overall roof sizeand designed to reflect the traditional style andarchitectural character of the house. Flat roofdormers will not normally be acceptable.Dormers on the rear and side elevationsThere is a tendency to design a very large flatroofed dormer for the rear or side of a property toprovide as much additional space and internalheadroom as possible. However, in most instancesit is only appropriate to install a pitched roof dormeron the rear elevation to reflect the character of theproperty.Any dormer on the rear elevation should bedesigned in proportion to the overall size of the roofslope so as to reduce the visual impact and thepotential for overlooking neighbouring properties.The dormer window should also be set back into theroof slope (from eaves level) and the ridge heightshould be dropped below the ridge of the originalroof so that it appears subservient.“Pitched roofed dormers are preferable”
The conversion of an existing hipped roof into agable to provide extra space for a loft conversioncan make a property appear unbalanced, especiallyin the case of a semi detached or terraced property.Therefore alterations of this scale are not normallyacceptable.Where a dormer window is proposed on the sideelevation of a hipped roof, the width of the windowshould be limited and should be dropped below theridge line of the original roof where possible. Incases where the property is located on a corner orend plot the installation of a dormer window is likelyto have a significant impact upon the streetscene.Dormer extension on the side elevation of a hippedroof extension are not likely to be consideredacceptable.Planning Application FeesBUILDING CONTROLIs Building Regulations approval needed?Approval is generally required for the conversion of aroof-space to living accommodation.You should therefore telephone (0191) 211 6181 forinformation.Other ConsentsWhether or not you need planning permission andBuilding Regulations approval you may also needconservation area consent, listed building consentpermission or consent from the <strong>City</strong> <strong>Council</strong>’sProperty Services Division if the dwelling was aformer council house.A fee is payable when the application is submitted.Please refer to the separate fees sheet, availablefrom the Planning & Transportation Division, for thecorrect fee. The fee is not returnable if theapplication is refused. However, there is a right ofappeal to the Secretary of State against a refusal,and a “follow-up” application to the <strong>Council</strong> is free ifit is submitted within one year of the refusal of thefirst application.No fee is payable where the extension is to improvethe access to, and convenience of, a property for adisabled person


