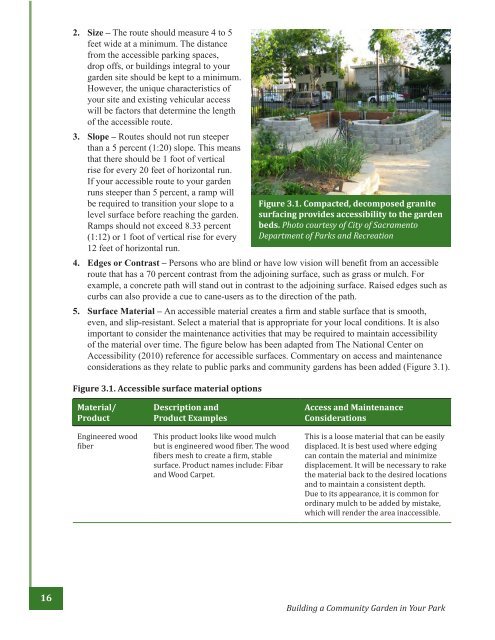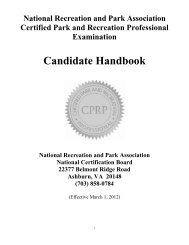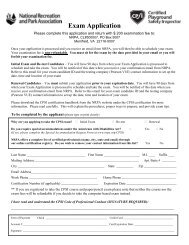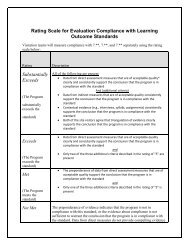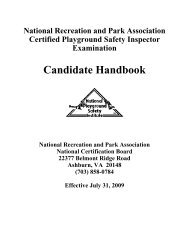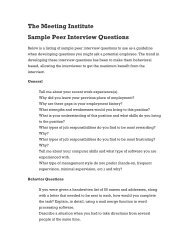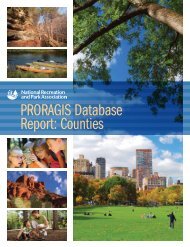BUILDING A COMMUNITY GARDEN IN YOUR PARK - National ...
BUILDING A COMMUNITY GARDEN IN YOUR PARK - National ...
BUILDING A COMMUNITY GARDEN IN YOUR PARK - National ...
Create successful ePaper yourself
Turn your PDF publications into a flip-book with our unique Google optimized e-Paper software.
2. Size – The route should measure 4 to 5feet wide at a minimum. The distancefrom the accessible parking spaces,drop offs, or buildings integral to yourgarden site should be kept to a minimum.However, the unique characteristics ofyour site and existing vehicular accesswill be factors that determine the lengthof the accessible route.3. Slope – Routes should not run steeperthan a 5 percent (1:20) slope. This meansthat there should be 1 foot of verticalrise for every 20 feet of horizontal run.If your accessible route to your gardenruns steeper than 5 percent, a ramp willbe required to transition your slope to alevel surface before reaching the garden.Ramps should not exceed 8.33 percent(1:12) or 1 foot of vertical rise for every12 feet of horizontal run.4. Edges or Contrast – Persons who are blind or have low vision will benefit from an accessibleroute that has a 70 percent contrast from the adjoining surface, such as grass or mulch. Forexample, a concrete path will stand out in contrast to the adjoining surface. Raised edges such ascurbs can also provide a cue to cane-users as to the direction of the path.5. Surface Material – An accessible material creates a firm and stable surface that is smooth,even, and slip-resistant. Select a material that is appropriate for your local conditions. It is alsoimportant to consider the maintenance activities that may be required to maintain accessibilityof the material over time. The figure below has been adapted from The <strong>National</strong> Center onAccessibility (2010) reference for accessible surfaces. Commentary on access and maintenanceconsiderations as they relate to public parks and community gardens has been added (Figure 3.1).Figure 3.1. Accessible surface material optionsFigure 3.1. Compacted, decomposed granitesurfacing provides accessibility to the gardenbeds. Photo courtesy of City of SacramentoDepartment of Parks and RecreationMaterial/ProductEngineered woodfiberDescription andProduct ExamplesThis product looks like wood mulchbut is engineered wood fiber. The woodfibers mesh to create a firm, stablesurface. Product names include: Fibarand Wood Carpet.Access and MaintenanceConsiderationsThis is a loose material that can be easilydisplaced. It is best used where edgingcan contain the material and minimizedisplacement. It will be necessary to rakethe material back to the desired locationsand to maintain a consistent depth.Due to its appearance, it is common forordinary mulch to be added by mistake,which will render the area inaccessible.16Building a Community Garden in Your Park


