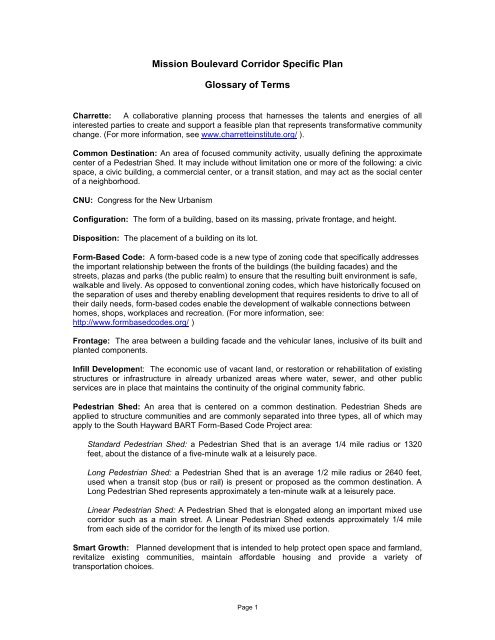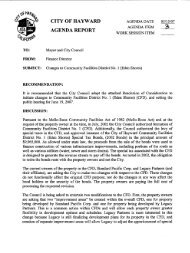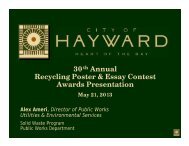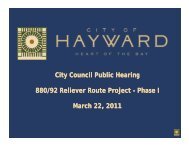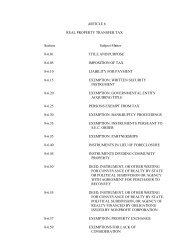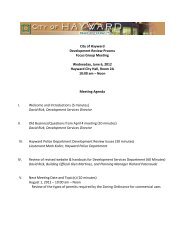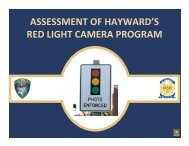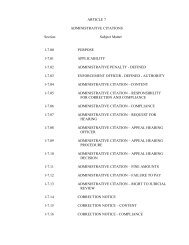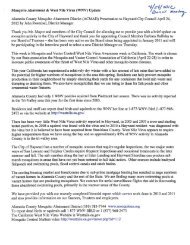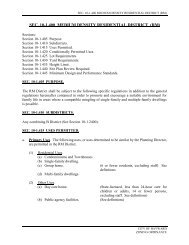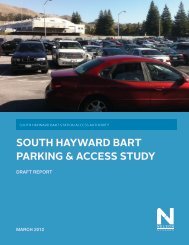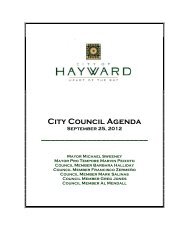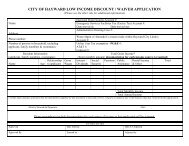Mission Boulevard Corridor Specific Plan Glossary of Terms
Mission Boulevard Corridor Specific Plan Glossary of Terms
Mission Boulevard Corridor Specific Plan Glossary of Terms
You also want an ePaper? Increase the reach of your titles
YUMPU automatically turns print PDFs into web optimized ePapers that Google loves.
<strong>Mission</strong> <strong>Boulevard</strong> <strong>Corridor</strong> <strong>Specific</strong> <strong>Plan</strong><strong>Glossary</strong> <strong>of</strong> <strong>Terms</strong>Charrette: A collaborative planning process that harnesses the talents and energies <strong>of</strong> allinterested parties to create and support a feasible plan that represents transformative communitychange. (For more information, see www.charretteinstitute.org/ ).Common Destination: An area <strong>of</strong> focused community activity, usually defining the approximatecenter <strong>of</strong> a Pedestrian Shed. It may include without limitation one or more <strong>of</strong> the following: a civicspace, a civic building, a commercial center, or a transit station, and may act as the social center<strong>of</strong> a neighborhood.CNU: Congress for the New UrbanismConfiguration: The form <strong>of</strong> a building, based on its massing, private frontage, and height.Disposition: The placement <strong>of</strong> a building on its lot.Form-Based Code: A form-based code is a new type <strong>of</strong> zoning code that specifically addressesthe important relationship between the fronts <strong>of</strong> the buildings (the building facades) and thestreets, plazas and parks (the public realm) to ensure that the resulting built environment is safe,walkable and lively. As opposed to conventional zoning codes, which have historically focused onthe separation <strong>of</strong> uses and thereby enabling development that requires residents to drive to all <strong>of</strong>their daily needs, form-based codes enable the development <strong>of</strong> walkable connections betweenhomes, shops, workplaces and recreation. (For more information, see:http://www.formbasedcodes.org/ )Frontage: The area between a building facade and the vehicular lanes, inclusive <strong>of</strong> its built andplanted components.Infill Development: The economic use <strong>of</strong> vacant land, or restoration or rehabilitation <strong>of</strong> existingstructures or infrastructure in already urbanized areas where water, sewer, and other publicservices are in place that maintains the continuity <strong>of</strong> the original community fabric.Pedestrian Shed: An area that is centered on a common destination. Pedestrian Sheds areapplied to structure communities and are commonly separated into three types, all <strong>of</strong> which mayapply to the South Hayward BART Form-Based Code Project area:Standard Pedestrian Shed: a Pedestrian Shed that is an average 1/4 mile radius or 1320feet, about the distance <strong>of</strong> a five-minute walk at a leisurely pace.Long Pedestrian Shed: a Pedestrian Shed that is an average 1/2 mile radius or 2640 feet,used when a transit stop (bus or rail) is present or proposed as the common destination. ALong Pedestrian Shed represents approximately a ten-minute walk at a leisurely pace.Linear Pedestrian Shed: A Pedestrian Shed that is elongated along an important mixed usecorridor such as a main street. A Linear Pedestrian Shed extends approximately 1/4 milefrom each side <strong>of</strong> the corridor for the length <strong>of</strong> its mixed use portion.Smart Growth: <strong>Plan</strong>ned development that is intended to help protect open space and farmland,revitalize existing communities, maintain affordable housing and provide a variety <strong>of</strong>transportation choices.Page 1
Sprawl: Low-density development pattern characterized by large lot sizes, rural land conversion,separation <strong>of</strong> residential and commercial uses, and automobile dependence.<strong>Specific</strong> <strong>Plan</strong>: A specific plan is a tool for the systematic implementation <strong>of</strong> the general plan. Iteffectively establishes a link between implementing policies <strong>of</strong> the general plan and the individualdevelopment proposals in a defined area. (For more information, seehttp://ceres.ca.gov/planning/specific/ )Transect: A cross-section <strong>of</strong> the environment showing a range <strong>of</strong> different habitats. The ruralurbanTransect <strong>of</strong> the human environment used in the SmartCode template is divided into sixTransect Zones. These zones describe the physical form and character <strong>of</strong> a place, according tothe density and intensity <strong>of</strong> its land use and urbanism.Transect Zone (T-zone): One <strong>of</strong> several areas on a Zoning Map regulated by the Form-BasedCode. Transect Zones are administratively similar to the land use zones in conventional zoningcodes, except that in addition to the usual building use, density, height, and setbackrequirements, other elements <strong>of</strong> the intended habitat are integrated, including those <strong>of</strong> the privatelot and building and public frontage.Transit-Oriented Development: A mixed-use community within walking distance <strong>of</strong> a transitstop that mixes residential, retail, <strong>of</strong>fice, open space, and public uses in a way that makes itconvenient to travel on foot or by public transportation instead <strong>of</strong> by car.New Urbanism: An movement that supports the restoration <strong>of</strong> existing urban centers and townswithin coherent metropolitan regions, the reconfiguration <strong>of</strong> sprawling suburbs into communities<strong>of</strong> real neighborhoods and diverse districts, the conservation <strong>of</strong> natural environments, and thepreservation <strong>of</strong> our built legacy.Urbanism: A collective term for the condition <strong>of</strong> a compact, mixed use settlement, including thephysical form <strong>of</strong> its development and its environmental, functional, economic, and socioculturalaspects.Page 2


