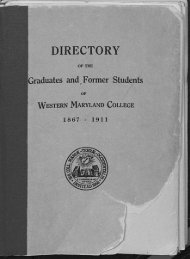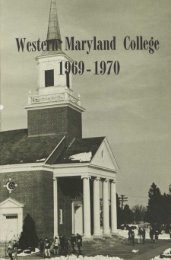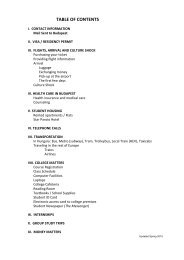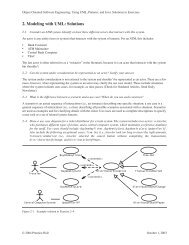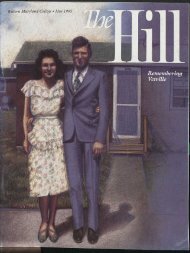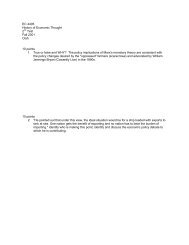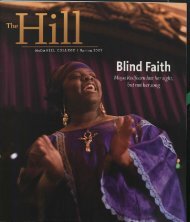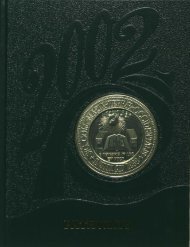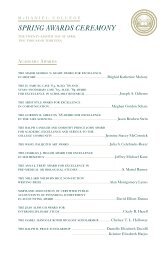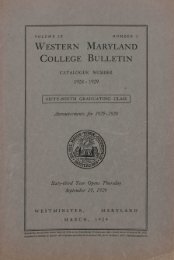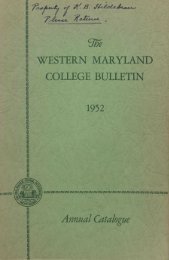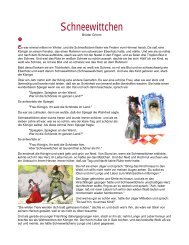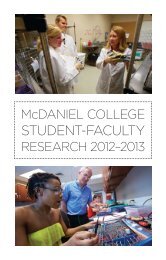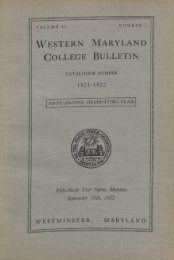Catalog, 1931 - Hoover Library
Catalog, 1931 - Hoover Library
Catalog, 1931 - Hoover Library
You also want an ePaper? Increase the reach of your titles
YUMPU automatically turns print PDFs into web optimized ePapers that Google loves.
22 SIXTY-FOURTH ANNUAL CATALOGUE [1930COLLEGEPLANT1. THE MAIN BUILDING.-This building, erected in 1866, is the centraland original part of an edifice that now has a frontage of two hundredand eighty feet, with wings extending to a depth of one hundred and thirtyeightfeet. The central portion is four stories high, and has on the first floorthe office of the Dean of Men, the college postoffice, and the students' parlors.On the second and third floors are rooms for teachers and students.2. OWINGS HALL.-This is a wing of the main building. It was builtin 1871, and named for Miss Lottie A. Owings, for many years preeeptress.It extends back from the main building fifty-five feet, and is four stories high.It is used as a dormitory for men. In the basement is the steam laundry.3. SMITH HALL.-This wing was built in 1887, and is named for Mr.John Smith, the first President of the Board of Trustees. It is a front extensionof the main building on the east side. In the basement is a recreationroom for women. On the first floor is the general assembly room. On thesecond floor are rooms for women students.4. HERING HALL.-This wing was erected in 1890, and is named forDr. J. W. Hering, the first Treasurer of the Board of Trustees, and afterwardits President. This building is a front extension of the main buildingon the west side.5. WARD HALL.-This wing, built in 1895, to take the place of a smallerbuilding erected in 1882 by contributions secured by Dr. J. T. Ward, thefirst President of the College, is named for Dr. Ward. It is a rear extensionto Hering Hall, three stories high, and is fitted up as a home for men students.6. MAMIE McKINSTRY HALL.-Another wing to the main buildingwas built in 1889 as a rear extension to Smith Hall, corresponding to WardHall, On the first and the second floors are rooms for women students. Anextension to this hall was added in 1907 to provide for more rooms, and byaction of the Board of Trustees the hall was named for Mamie McKinstry,deceased, a graduate of the class of 1879, who designed that the College shouldhave a bequest from her estate.7. YINGLING GYMNASIUM.-This building was erected for the Collegein 1889 by the late Anna R. Yingling, of Westminster, Maryland, a graduateof the class of 1871. In 1904 a new two-story brick structure was erectedto take the place of the old Gymnasium, which had become too small. On thefirst floor are the men's lockers, toilets, and baths, with hot and cold water.The main floor is a clear space forty-five feet by sixty-two feet and eighteenfeet high to the square. A gallery five feet wide around the four sideswith an inclined floor furnishes a running track. The Gymnasium is usedby both men and women at different hours.8. THE PRESIDENT'S HOUSE.-This is a stone and frame structure,built in 1889, and given to the College by Daniel Baker's sons, of Buckeystown,Md.



