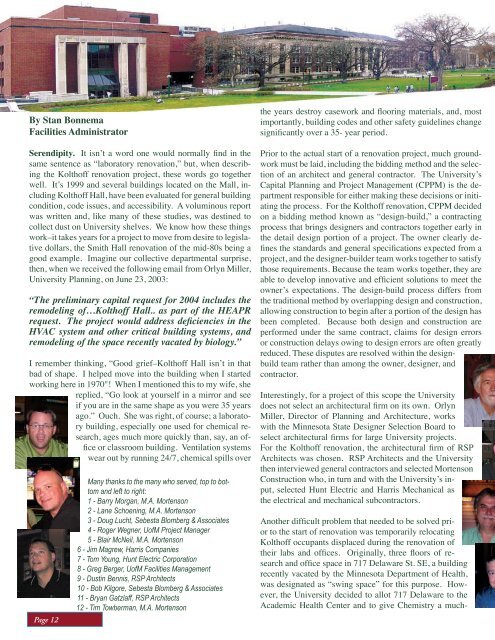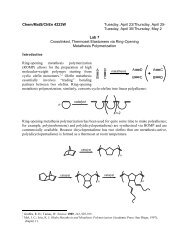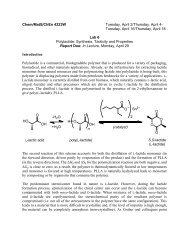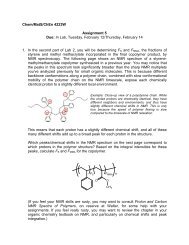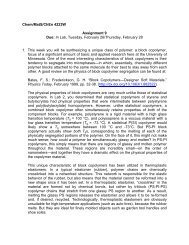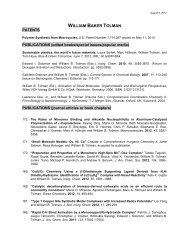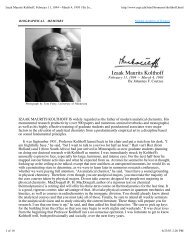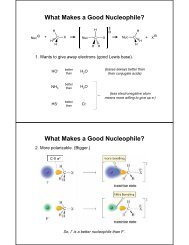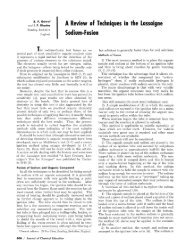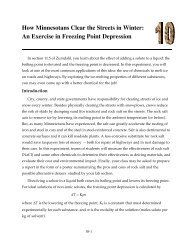ChemNews - Department of Chemistry - University of Minnesota
ChemNews - Department of Chemistry - University of Minnesota
ChemNews - Department of Chemistry - University of Minnesota
You also want an ePaper? Increase the reach of your titles
YUMPU automatically turns print PDFs into web optimized ePapers that Google loves.
By Stan BonnemaFacilities AdministratorSerendipity. It isn’t a word one would normally find in thesame sentence as “laboratory renovation,” but, when describingthe Kolth<strong>of</strong>f renovation project, these words go togetherwell. It’s 1999 and several buildings located on the Mall, includingKolth<strong>of</strong>f Hall, have been evaluated for general buildingcondition, code issues, and accessibility. A voluminous reportwas written and, like many <strong>of</strong> these studies, was destined tocollect dust on <strong>University</strong> shelves. We know how these thingswork–it takes years for a project to move from desire to legislativedollars, the Smith Hall renovation <strong>of</strong> the mid-80s being agood example. Imagine our collective departmental surprise,then, when we received the following email from Orlyn Miller,<strong>University</strong> Planning, on June 23, 2003:“The preliminary capital request for 2004 includes theremodeling <strong>of</strong>…Kolth<strong>of</strong>f Hall.. as part <strong>of</strong> the HEAPRrequest. The project would address deficiencies in theHVAC system and other critical building systems, andremodeling <strong>of</strong> the space recently vacated by biology.”I remember thinking, “Good grief–Kolth<strong>of</strong>f Hall isn’t in thatbad <strong>of</strong> shape. I helped move into the building when I startedworking here in 1970"! When I mentioned this to my wife, shereplied, “Go look at yourself in a mirror and seeif you are in the same shape as you were 35 yearsago.” Ouch. She was right, <strong>of</strong> course; a laboratorybuilding, especially one used for chemical research,ages much more quickly than, say, an <strong>of</strong>ficeor classroom building. Ventilation systemswear out by running 24/7, chemical spills overPage 12Many thanks to the many who served, top to bottomand left to right:1 - Barry Morgan, M.A. Mortenson2 - Lane Schoening, M.A. Mortenson3 - Doug Lucht, Sebesta Blomberg & Associates4 - Roger Wegner, U<strong>of</strong>M Project Manager5 - Blair McNeil, M.A. Mortenson6 - Jim Magrew, Harris Companies7 - Tom Young, Hunt Electric Corporation8 - Greg Berger, U<strong>of</strong>M Facilities Management9 - Dustin Bennis, RSP Architects10 - Bob Kilgore, Sebesta Blomberg & Associates11 - Bryan Gatzlaff, RSP Architects12 - Tim Towberman, M.A. Mortensonthe years destroy casework and flooring materials, and, mostimportantly, building codes and other safety guidelines changesignificantly over a 35- year period.Prior to the actual start <strong>of</strong> a renovation project, much groundworkmust be laid, including the bidding method and the selection<strong>of</strong> an architect and general contractor. The <strong>University</strong>’sCapital Planning and Project Management (CPPM) is the departmentresponsible for either making these decisions or initiatingthe process. For the Kolth<strong>of</strong>f renovation, CPPM decidedon a bidding method known as “design-build,” a contractingprocess that brings designers and contractors together early inthe detail design portion <strong>of</strong> a project. The owner clearly definesthe standards and general specifications expected from aproject, and the designer-builder team works together to satisfythose requirements. Because the team works together, they areable to develop innovative and efficient solutions to meet theowner’s expectations. The design-build process differs fromthe traditional method by overlapping design and construction,allowing construction to begin after a portion <strong>of</strong> the design hasbeen completed. Because both design and construction areperformed under the same contract, claims for design errorsor construction delays owing to design errors are <strong>of</strong>ten greatlyreduced. These disputes are resolved within the designbuildteam rather than among the owner, designer, andcontractor.Interestingly, for a project <strong>of</strong> this scope the <strong>University</strong>does not select an architectural firm on its own. OrlynMiller, Director <strong>of</strong> Planning and Architecture, workswith the <strong>Minnesota</strong> State Designer Selection Board toselect architectural firms for large <strong>University</strong> projects.For the Kolth<strong>of</strong>f renovation, the architectural firm <strong>of</strong> RSPArchitects was chosen. RSP Architects and the <strong>University</strong>then interviewed general contractors and selected MortensonConstruction who, in turn and with the <strong>University</strong>’s input,selected Hunt Electric and Harris Mechanical asthe electrical and mechanical subcontractors.Another difficult problem that needed to be solved priorto the start <strong>of</strong> renovation was temporarily relocatingKolth<strong>of</strong>f occupants displaced during the renovation <strong>of</strong>their labs and <strong>of</strong>fices. Originally, three floors <strong>of</strong> researchand <strong>of</strong>fice space in 717 Delaware St. SE, a buildingrecently vacated by the <strong>Minnesota</strong> <strong>Department</strong> <strong>of</strong> Health,was designated as “swing space” for this purpose. However,the <strong>University</strong> decided to allot 717 Delaware to theAcademic Health Center and to give <strong>Chemistry</strong> a much-


