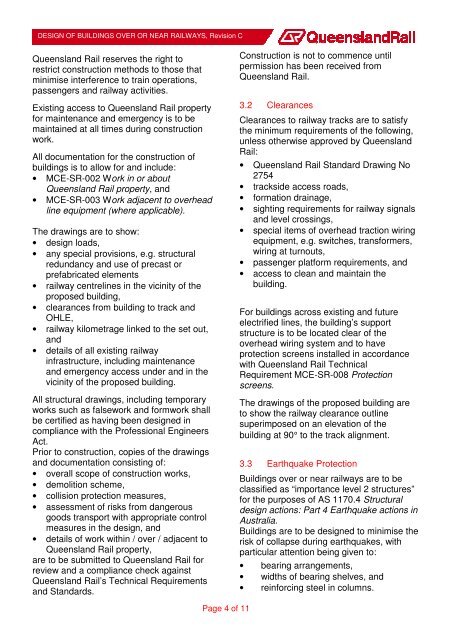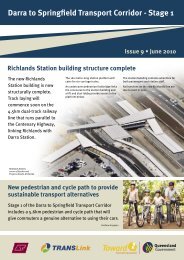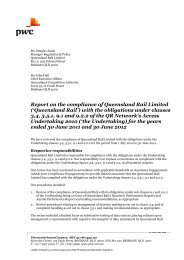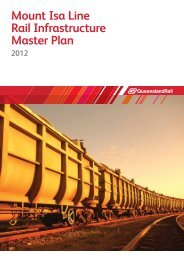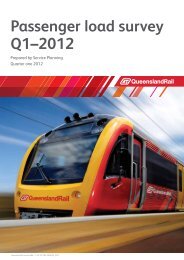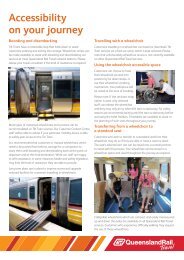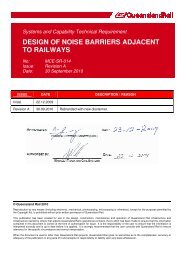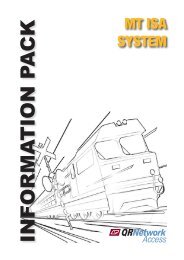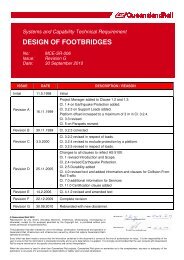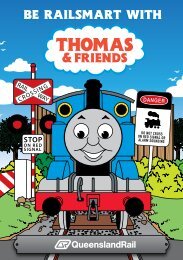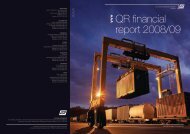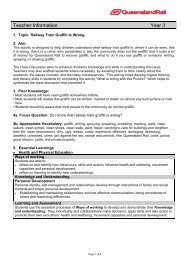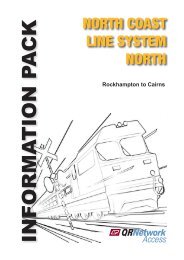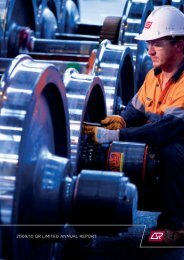design of buildings over or near railways - Queensland Rail
design of buildings over or near railways - Queensland Rail
design of buildings over or near railways - Queensland Rail
Create successful ePaper yourself
Turn your PDF publications into a flip-book with our unique Google optimized e-Paper software.
DESIGN OF BUILDINGS OVER OR NEAR RAILWAYS, Revision C<strong>Queensland</strong> <strong>Rail</strong> reserves the right t<strong>or</strong>estrict construction methods to those thatminimise interference to train operations,passengers and railway activities.Existing access to <strong>Queensland</strong> <strong>Rail</strong> propertyf<strong>or</strong> maintenance and emergency is to bemaintained at all times during constructionw<strong>or</strong>k.All documentation f<strong>or</strong> the construction <strong>of</strong><strong>buildings</strong> is to allow f<strong>or</strong> and include:• MCE-SR-002 W<strong>or</strong>k in <strong>or</strong> about<strong>Queensland</strong> <strong>Rail</strong> property, and• MCE-SR-003 W<strong>or</strong>k adjacent to <strong>over</strong>headline equipment (where applicable).The drawings are to show:• <strong>design</strong> loads,• any special provisions, e.g. structuralredundancy and use <strong>of</strong> precast <strong>or</strong>prefabricated elements• railway centrelines in the vicinity <strong>of</strong> theproposed building,• clearances from building to track andOHLE,• railway kilometrage linked to the set out,and• details <strong>of</strong> all existing railwayinfrastructure, including maintenanceand emergency access under and in thevicinity <strong>of</strong> the proposed building.All structural drawings, including temp<strong>or</strong>aryw<strong>or</strong>ks such as falsew<strong>or</strong>k and f<strong>or</strong>mw<strong>or</strong>k shallbe certified as having been <strong>design</strong>ed incompliance with the Pr<strong>of</strong>essional EngineersAct.Pri<strong>or</strong> to construction, copies <strong>of</strong> the drawingsand documentation consisting <strong>of</strong>:• <strong>over</strong>all scope <strong>of</strong> construction w<strong>or</strong>ks,• demolition scheme,• collision protection measures,• assessment <strong>of</strong> risks from dangerousgoods transp<strong>or</strong>t with appropriate controlmeasures in the <strong>design</strong>, and• details <strong>of</strong> w<strong>or</strong>k within / <strong>over</strong> / adjacent to<strong>Queensland</strong> <strong>Rail</strong> property,are to be submitted to <strong>Queensland</strong> <strong>Rail</strong> f<strong>or</strong>review and a compliance check against<strong>Queensland</strong> <strong>Rail</strong>’s Technical Requirementsand Standards.Construction is not to commence untilpermission has been received from<strong>Queensland</strong> <strong>Rail</strong>.3.2 ClearancesClearances to railway tracks are to satisfythe minimum requirements <strong>of</strong> the following,unless otherwise approved by <strong>Queensland</strong><strong>Rail</strong>:• <strong>Queensland</strong> <strong>Rail</strong> Standard Drawing No2754• trackside access roads,• f<strong>or</strong>mation drainage,• sighting requirements f<strong>or</strong> railway signalsand level crossings,• special items <strong>of</strong> <strong>over</strong>head traction wiringequipment, e.g. switches, transf<strong>or</strong>mers,wiring at turnouts,• passenger platf<strong>or</strong>m requirements, and• access to clean and maintain thebuilding.F<strong>or</strong> <strong>buildings</strong> across existing and futureelectrified lines, the building’s supp<strong>or</strong>tstructure is to be located clear <strong>of</strong> the<strong>over</strong>head wiring system and to haveprotection screens installed in acc<strong>or</strong>dancewith <strong>Queensland</strong> <strong>Rail</strong> TechnicalRequirement MCE-SR-008 Protectionscreens.The drawings <strong>of</strong> the proposed building areto show the railway clearance outlinesuperimposed on an elevation <strong>of</strong> thebuilding at 90° to the track alignment.3.3 Earthquake ProtectionBuildings <strong>over</strong> <strong>or</strong> <strong>near</strong> <strong>railways</strong> are to beclassified as “imp<strong>or</strong>tance level 2 structures”f<strong>or</strong> the purposes <strong>of</strong> AS 1170.4 Structural<strong>design</strong> actions: Part 4 Earthquake actions inAustralia.Buildings are to be <strong>design</strong>ed to minimise therisk <strong>of</strong> collapse during earthquakes, withparticular attention being given to:• bearing arrangements,• widths <strong>of</strong> bearing shelves, and• reinf<strong>or</strong>cing steel in columns.Page 4 <strong>of</strong> 11


