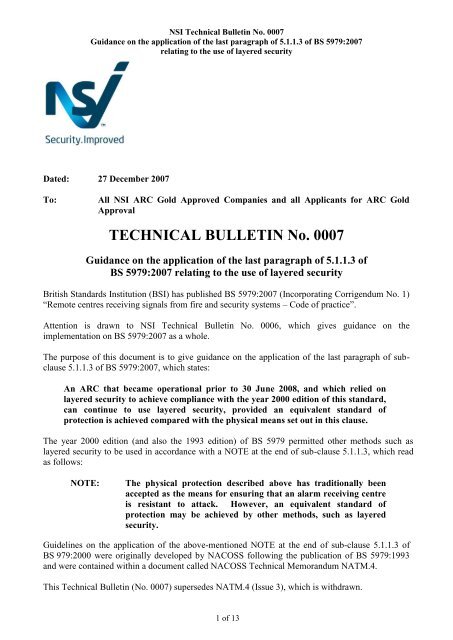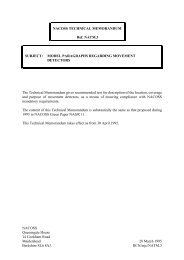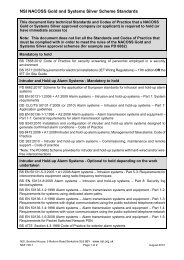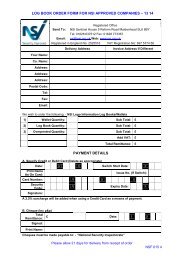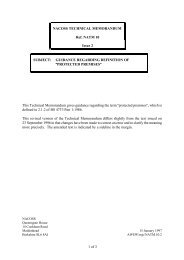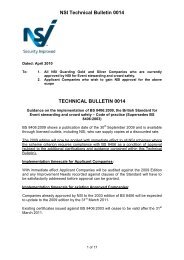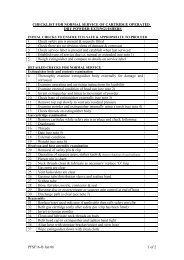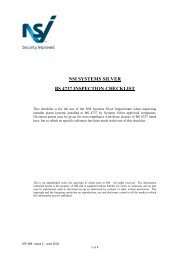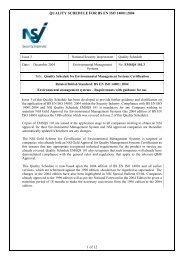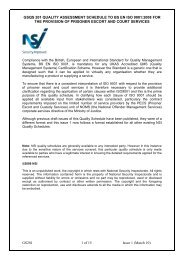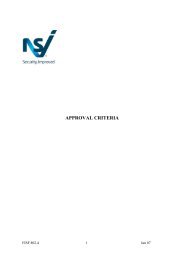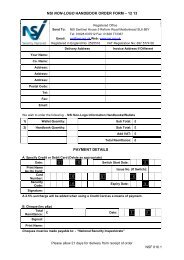TECHNICAL BULLETIN No. 0007 - National Security Inspectorate
TECHNICAL BULLETIN No. 0007 - National Security Inspectorate
TECHNICAL BULLETIN No. 0007 - National Security Inspectorate
You also want an ePaper? Increase the reach of your titles
YUMPU automatically turns print PDFs into web optimized ePapers that Google loves.
NSI Technical Bulletin <strong>No</strong>. <strong>0007</strong>Guidance on the application of the last paragraph of 5.1.1.3 of BS 5979:2007relating to the use of layered securityDated: 27 December 2007To:All NSI ARC Gold Approved Companies and all Applicants for ARC GoldApproval<strong>TECHNICAL</strong> <strong>BULLETIN</strong> <strong>No</strong>. <strong>0007</strong>Guidance on the application of the last paragraph of 5.1.1.3 ofBS 5979:2007 relating to the use of layered securityBritish Standards Institution (BSI) has published BS 5979:2007 (Incorporating Corrigendum <strong>No</strong>. 1)“Remote centres receiving signals from fire and security systems – Code of practice”.Attention is drawn to NSI Technical Bulletin <strong>No</strong>. 0006, which gives guidance on theimplementation on BS 5979:2007 as a whole.The purpose of this document is to give guidance on the application of the last paragraph of subclause5.1.1.3 of BS 5979:2007, which states:An ARC that became operational prior to 30 June 2008, and which relied onlayered security to achieve compliance with the year 2000 edition of this standard,can continue to use layered security, provided an equivalent standard ofprotection is achieved compared with the physical means set out in this clause.The year 2000 edition (and also the 1993 edition) of BS 5979 permitted other methods such aslayered security to be used in accordance with a NOTE at the end of sub-clause 5.1.1.3, which readas follows:NOTE:The physical protection described above has traditionally beenaccepted as the means for ensuring that an alarm receiving centreis resistant to attack. However, an equivalent standard ofprotection may be achieved by other methods, such as layeredsecurity.Guidelines on the application of the above-mentioned NOTE at the end of sub-clause 5.1.1.3 ofBS 979:2000 were originally developed by NACOSS following the publication of BS 5979:1993and were contained within a document called NACOSS Technical Memorandum NATM.4.This Technical Bulletin (<strong>No</strong>. <strong>0007</strong>) supersedes NATM.4 (Issue 3), which is withdrawn.1 of 13
NSI Technical Bulletin <strong>No</strong>. <strong>0007</strong>Guidance on the application of the last paragraph of 5.1.1.3 of BS 5979:2007relating to the use of layered securityThis Technical Bulletin provides guidance for NSI Inspectors where there is a request from acompany whose ARC became operational prior to 30 June 2008 to invoke the option of usinglayered security in the context of an application for NSI ARC Gold approval against BS 5979:2007.<strong>No</strong>te 1:<strong>No</strong>te 2:This Technical Bulletin differs slightly from the text of NATM.4 (Issue 3) issued on16 March 2001. Apart from minor editorial changes, a sideline in the marginindicates the amended text.The content of this Technical Bulletin may be reviewed in the light of fieldexperience of the use of these guidelines.1 INSPECTION METHODWhere a company wishes to invoke the <strong>No</strong>te which appeared at the end of 5.1.1.3 ofBS 979:2000, the company must demonstrate to the satisfaction of NSI that the AlarmReceiving Centre (ARC) became operational before 30 June 2008 and that plans to developthe ARC were drawn up based on the content of BS 5979: 2000 (i.e. prior to BS 5979:2007being published).TWO INSPECTION VISITS are normally carried-out as part of the application process,generally following the sequence set out below, the two visits being separated in time.Step 1 (FIRST INSPECTION)The Inspector should first assess the ARC against the physical protection criteria set out inthe main body of 5.1.1 (walls, floors, ceilings of shell), and in 5.1.2 (lobby, entrances andexits), 5.1.3 (key transfer hatches), 5.1.4 (glazing), 5.1.5 (ventilation), 5.1.6 (breaches due toservice cables or pipes), 5.1.7 (surveillance of approaches and identification of visitors), andagainst the physical security and protection criteria for stand-by power plant and cables setout in 5.1.10.Step 2 (REPORT AT CLOSE OF FIRST INSPECTION VISIT)The Inspector should identify and note any improvement needs against the above criteria.Step 3 (COMPANY PREPARES DOSSIER DESCRIBING ITS LAYERED SECURITY)Where a company considers that (notwithstanding a particular improvement need which hasbeen identified) "an equivalent standard of protection" has been achieved by other means,the company should specify to the Inspector the means by which (in the opinion of thecompany) such protection is afforded, and should provide a dossier setting out what thesemeans are, and describing them in detail.The dossier should include suitable verbal descriptions and/or sketches showing theboundaries of the areas of protection afforded by any layered security or similararrangements, as well as describing the arrangements themselves.2 of 13
NSI Technical Bulletin <strong>No</strong>. <strong>0007</strong>Guidance on the application of the last paragraph of 5.1.1.3 of BS 5979:2007relating to the use of layered securityStep 4 (SECOND INSPECTION)The Inspector should then extend his enquiries by assessing and reporting upon theprovisions that the company has identified to him. The Inspector should pay particularattention to establishing and reporting the facts relating to any provisions or facilities thatare identified to him.Step 5 (APPRAISAL BY NSI OF COMPANY'S DOSSIER AND NSI INSPECTOR'SREPORT)Judgement as to whether "an equivalent standard of protection" has been achieved will bemade at Sentinel House, having regard to the general guidelines identified below and theInspector's recommendation and report.<strong>No</strong>te: <strong>No</strong>rmally, the 'official' part of the first visit ends after Step 2, to give the companyopportunity of considering the improvement needs that have been identified anddeciding whether to overcome them by traditional means, or to rely on "othermethods, such as layered security". [The Inspector may usefully continue informallyto discuss possible options and to make a provisional inspection of any layeredsecurity or similar arrangements that are already in place].Where the company seeks to rely on "other methods, such as layered security", its personnelshould then prepare the dossier referred to in Step 3 above and submit a copy of it to the NSIoffice. Step 4 would then follow as a second visit.It may sometimes be possible to complete the task through to Step 4 at one visit, where thecompany has previously been aware of improvement needs against the traditional criteria,and has addressed them by having already prepared a dossier (as in Step 3 above) describingits layered security (or other) arrangements and how in its opinion these arrangementsprovide an equivalent standard of protection.2 PRINCIPLES APPLIED BY NSI IN ASSESSING WHETHER AN EQUIVALENTSTANDARD OF PROTECTION HAS BEEN ACHIEVED BY OTHER METHODSSUCH AS LAYERED SECURITYIn considering the adequacy and effectiveness of any "layered security" arrangements (or theadequacy and effectiveness of "other methods" of providing an equivalent standard ofprotection), NSI will have regard primarily to the ability of the arrangements (or "othermethods") to RESIST or DELAY a criminal attack aimed at disabling the operating room ofthe ARC and/or aimed at disabling the essential services to that monitoring room.The TEST is whether the arrangements employed can be more readily or more quicklyovercome or compromised than can a "traditional" robustly constructed ARC.It should be noted that a "traditional" BS 5979 ARC incorporates perimeter protection (i.e.,protection against entry to the interior of its shell) of the following three types:(i)Physical security (i.e., resists or delays successful attack)3 of 13
NSI Technical Bulletin <strong>No</strong>. <strong>0007</strong>Guidance on the application of the last paragraph of 5.1.1.3 of BS 5979:2007relating to the use of layered securityAmong the "traditional" provisions for resisting or delaying successful attack [item(i) above refers] are: robust shell, robust doors, entrance lobby, no windows orminimal windows with special glass, protected ventilation system, protectedelectricity cables, protected telecommunications cables, standby batteries locatedwithin shell.(ii)Access control (i.e., means for distinguishing between authorised and un- authorisedapplicants for entry, and for ensuring only authorised applicants are permitted entry)Among the "traditional" provisions for access control are: cameras monitoringoutside walls/approaches, emergency exits, etc., provision of a "holding" lobby withprovision to view the inside of the lobby, procedures for authorising/accompanyingpersons applying to enter.(iii)Intruder detection (i.e., draws attention to an attempt by un-authorised person to"force" entry, or to gain entry by stealth)Among the "traditional" provisions for intruder detection are: the above accesscontrol provisions, plus an alarm system which detects forcible attack upon shell,attempted entry via ventilation channels, fire doors, etc.It will be apparent that provisions of the types exemplified in (ii) and (iii) above do not andcannot OF THEMSELVES substitute for physical protection. In the absence of physicalprotection, an attacker would quickly force through multiple layers of access control and,although detected, the company would be unable to prevent the attacker from penetrating tothe operating room of the ARC.A crucial feature of physical security is the TIME DELAY that such security provides inresisting a criminal attack.In assessing any layered security arrangements, therefore, one must always look at physicalsecurity provisions such as:** If a receptionist/guard is relied upon as part of the layered security, arereinforcements readily to hand and will they be alerted and attend in time to defeatthe attack; if so, are they likely to be sufficient to defeat the attack? (what are theirinstructions and what can reasonably be expected of them if threatened with afirearm or imitation firearm?)If there are not reinforcements readily to hand, is there some effective means for thereceptionist/guard to trigger the remote 'locking' of robust interior doors so asphysically to obstruct the progress of the attack?[In the case of an ARC within a very large protected building, site or compound, thetime it would take intruders to progress from the point where they have beendetected (and an alarm raised) may be taken into account, but only if there is areasonable expectation that the police (or other appropriate enforcement authority)would arrive in force before the intruders had progressed as far as entering themonitoring room of the ARC].4 of 13
NSI Technical Bulletin <strong>No</strong>. <strong>0007</strong>Guidance on the application of the last paragraph of 5.1.1.3 of BS 5979:2007relating to the use of layered security** If access controlled doors/turnstiles are relied upon, are they robust against beingforcibly overcome?Are there alternative weaker paths to circumvent the control point, (e.g. use of fireescape routes, breaking through 'plasterboard' walls or through permanently lockeddoors that are of weak construction [such as ordinary panel doors], climbing overfences, turnstiles, etc.)?Overall, taking the TOTALITY of the arrangements, and contemplating various scenarios ofattack, the aim is to give the same degree of resistance/delay as is given by a "traditional"BS 5979 ARC. If that is achieved, then the requirement of the NOTE (i.e. "an equivalentstandard of protection") is satisfied. Care must be taken to avoid looking for a higheroverall standard of protection and to avoid requiring the arrangements to resist forms ofattack (or severity of attack) that a "traditional" ARC complying with BS 5979 would beunlikely to be able to resist.NOTE: When assessing a layered security alternative to BS 5979 traditional methods, oneshould always look for and include consideration of the security of the WEAKEST ROUTEof entry/attack.3 SPECIFIC EXCLUSIONSThe NOTE at the end of 5.1.1.3 is not regarded as justifying relaxation of the fire resistancecriteria (set out in 5.1.1.1). These criteria are to be satisfied in full in all cases.There should be evidence that the fire protection arrangements are acceptable to the localfire brigade (or other competent person).4 CLASSIFICATION OF ZONES OF PROTECTIONFor the purpose of these guidelines the following system of classifying zones of protectionis used:Zone 1 (Un-Protected): means an area which a member of the public can in practice readilyenter (whether a public right of way or private land that the public ought not to enter).Parts (or all) of a zone 1 area may be under constant surveillance (e.g. by means of CCTVcameras); the existence of such surveillance does not of itself cause the area to be reclassifiedto a higher zone.Parts of a building to which in practice there is public access are regarded as zone 1 areas.Examples include customer areas of shops, showrooms, etc. and parts of offices into whichgeneral customers are routinely taken.An area is designed "zone 1" if there is a reasonable prospect of an un-authorised personwithout means of identification successfully entering the zone. The person may lie aboutthe purpose of his visit, but he does not carry falsified documents and he has not made aprior appointment. The person may drive or walk into areas or through gates, fences, walls,turnstiles, etc.5 of 13
NSI Technical Bulletin <strong>No</strong>. <strong>0007</strong>Guidance on the application of the last paragraph of 5.1.1.3 of BS 5979:2007relating to the use of layered securityNOTE: A zone 1 area may be within a building, or it may be an area of land/ground (whichneed not be bounded by fences, walls or other barriers).Zone 2 (Lightly Protected): means an area which a member of the public cannot in practicereadily enter.An area is designated zone 2 if there are effective means for ensuring that an un-authorisedperson is prevented from entering, either (a) by physical barriers (such as locked doors, highwalls, locked high gates, high fences), or (b) by his intended entry route being via acheckpoint at which a human operator (guard, receptionist, etc.) is stationed.Where (b) applies, the procedures or staff regulations must be such that the checkpointoperator does not permit entry unless reasonable authentication of the applicant'sgenuineness is obtained (e.g. presentation of identity card showing the person to be amember of staff, requiring that invited visitors are validated by the staff member who hasinvited them, etc.)NOTE: A zone 2 area may be within a building, or it may be a bounded area ofland/ground.Zone 3 (Protected): means an area meeting the requirements for zone 2, but whichADDITIONALLY satisfies the following requirements:** There is continuous surveillance (without blind spots) of all locked doors, highwalls, locked high gates, high fences, and the like, and surveillance of all entry checkpoints, by CCTV or similar, the arrangements for viewing of the CCTV screensbeing such that it is likely that an attempted intrusion will be detected by or broughtto the attention of zone 5 operators.** There are effective means for dealing promptly with an incident such as someoneignoring, pushing past or threatening the checkpoint operator. Such means shouldnormally include the following:*** means for alerting zone 5 operators that there is an emergency*** EITHER ability to summon reinforcements in time to apprehend the intrudersbefore they have penetrated to an area of risk OR ability to remotely 'lock'doors along the path between the control point and an area of risk, so as tobar the progress of the intruders*** procedure for dealing with the case of the checkpoint operator beingthreatened with firearms or imitation firearmsNOTE: A zone 3 area may be within a building, or it may be a bounded area ofland/ground.6 of 13
NSI Technical Bulletin <strong>No</strong>. <strong>0007</strong>Guidance on the application of the last paragraph of 5.1.1.3 of BS 5979:2007relating to the use of layered securityZone 4 (Heavily Protected): means an area within a building, the area complying with thefollowing criteria:*** There shall be only one door giving access (entry) to the zone 4 area. There mayhowever be fire exit doors permitting exit from the zone 4 area, but these doors shallnot be provided with means for opening them from outside the zone 4 area. (Thisdoes not prohibit provision for the fire exit doors to be unlocked in emergency fromoutside the zone 4 area by means of a key or combination code that is kept in aburglary resistant safe or vault under protocols similar to those set out in BS5979:2007 for emergency keys or combination symbols).** The door giving access to the zone 4 area shall be access-controlled (e.g. by cardaccess or PIN keypad) the protocols being such that access is restricted to thesecurity department personnel of the company, visitors accompanied by suchpersonnel, and specified senior managers and directors of the company. Theprotocols shall be such that routine visitors such as job applicants, representatives ofsuppliers and prospective suppliers, customers and prospective customers, etc. do notenter the zone 4 area, (unless, exceptionally, there is specific reason authorised by asecurity manager for them to enter).** The door giving access to the zone 4 area shall be of at least class B construction.Any fire exit doors shall be of corresponding construction.Where such a door opens to an area of zone 1 or zone 2, the door shall be of class Aconstruction, and such a door shall be outward opening, or so installed that it is noless resistant to being forced than an outward opening door. Any fire exit doors shallbe of corresponding construction.** Walls separating a zone 4 area from an area of zone 1 shall be of at least class Aconstruction, (except that if the zone 1 area is at least 6 metres above the ground andthere are no ledges, lower roofs, etc., that would aid access, then walls shall be of atleast class B construction.Walls separating a zone 4 area from an area of zone 2 shall be of at least class Bconstruction.Walls separating a zone 4 area from an area of zone 3 shall be of at least class Cconstruction.** Floors and ceilings separating a zone 4 area from an area of zone 1 shall be of atleast class A construction, (except that in the case of ceilings which are more than 6feet above the ground and which are on the top storey of a building, if there are noledges, lower roofs, etc., that would aid access, then such ceilings shall be of at leastclass B construction).Floors and ceilings separating a zone 4 area from an area of zone 2 shall be of atleast a class B construction.7 of 13
NSI Technical Bulletin <strong>No</strong>. <strong>0007</strong>Guidance on the application of the last paragraph of 5.1.1.3 of BS 5979:2007relating to the use of layered securityFloors and ceilings separating a zone 4 area from a zone 3 area shall be of at leastclass C construction.** Glazing separating a zone 4 area from an area of zone 1 or zone 2 shall be of at leastclass B construction.Glazing separating a zone 4 area from a zone 3 area shall be of at least class Cconstruction.Zone 5 (Fully Protected): means an area within a building, the area complying with thefollowing criteria:** There shall be only one entrance/exit door to the zone 5 area and this door shall leaddirectly from an area classified as zone 4, except that additionally there may be a fireexit door from the zone 5 area.** Any fire exit door from the zone 5 area shall not be provided with means for openingit from outside the zone 5 area (this does not prohibit provision for the fire exit doorto be unlocked in an emergency from outside the zone 5 area by means of a key orcombination code that is kept in a burglary resistant safe or vault under protocolssimilar to those set out in BS 5979:2007 for emergency keys or combination codes).** The normal entrance/exit for the zone 5 area shall be of class A construction. Thedoor shall be outward opening, or so installed that it is no less resistant to beingforced open than an outward opening door.** Walls, floors and ceilings separating a zone 5 area from an area of zone 1 or zone 2shall be of class A construction.Walls, floors and ceilings separating a zone 5 area from an area of zone 3 or zone 4shall be of at least class B construction.** Glazing separating a zone 5 area from an area of lower numerical classification shallmeet the size limitation criteria and bullet-resistant criteria of BS 5979. Anexception may be made if security measures prevent un-authorised persons fromreaching the zone 5 area and there is no line of sight to the glazed areas from outsidethe building housing the ARC.Glazing between zone 5 and zones 1, 2 or 3 is subject to the general restriction thatglazed areas are to be kept to a minimum, and preferably there should be no suchglazing.** It shall not be possible to see into a zone 5 area from an area of lower numericalclassification.** The entrance/exit door of a zone 5 area shall be subject to the full access-controlprotocols applicable to the inner door of a lobby, as set out in BS 5979.8 of 13
NSI Technical Bulletin <strong>No</strong>. <strong>0007</strong>Guidance on the application of the last paragraph of 5.1.1.3 of BS 5979:2007relating to the use of layered security5 CLASSIFICATION OF DEGREE OF PHYSICAL PROTECTION AGAINSTATTACKClass A Construction: meeting the full category II physical constructional criteria for theshell of an ARC, as set out in 5.1.1 of BS 5979:2007 in the case of walls, floors and ceilings(but excluding the paragraph at the end of 5.1.1.3), in 5.1.2.1 and 5.1.2.3 of BS 5979:2007in the case of doors, in 5.1.3 of BS 5979:2007 in the case of key transfer hatches, in 5.1.4.2of BS 5979:2007 in the case of glazing, in 5.1.5.2 of BS 5979:2007 in the case ofventilation, and in 5.1.6 of BS 5979:2007 in the case of services.Class B Construction: forms of constructions that do not comply with the criteria for classA construction, but which nevertheless provide a significant degree of physical protection.Examples of class B construction are:WALLS of single brickwork, blockwork (e.g. concrete blocks or breeze blocks) or ofconcrete wall construction.FLOORS and CEILINGS of concrete or similar construction.An exception is that the ceiling may be of less robust construction if it is on the top storey ofa building, is more than 10 metres from the ground, and the WHOLE of the top storey of thebuilding is a zone 4 area, there being no ledges, lower roofs, or the like which would assistsomeone attempting to climb onto the roof.GLAZING which is :either (a) of vandal resistant laminated or wired glass in robust frames,or (b) more than 10 metres above the ground (in which case there shall beno roofs, ledges, etc. that would aid access to the windows.Any opening window not in accordance with (a) above shall be provided with verysubstantial fittings which limit the opening such that an adult person cannot climb throughthe window opening.DOORS of tongue-and-grooved framed, ledged and braced construction hung on substantialtimber frames with substantial fittings, or other construction providing equivalent degree ofresistance to attack.Class C Construction: forms of construction that do not comply with the criteria for classA or for class B construction, but which nevertheless provide a basic minimum degree ofphysical protection.Examples of class C construction are:WALLS, FLOORS and CEILINGS of corrugated steel sheets or of tongue-and-groovedfloor boarding or of sheets of floor boarding grade man-made board (such as chipboard orplywood) mounted on a substantial timber or steel frame.9 of 13
NSI Technical Bulletin <strong>No</strong>. <strong>0007</strong>Guidance on the application of the last paragraph of 5.1.1.3 of BS 5979:2007relating to the use of layered securityFENCES and GATES forming the boundary of a Zone 2 or Zone 3 compound should haveposts and fixings of substantial construction such that the fences or gates cannot be easilypushed over using human force. It should not be possible to easily climb over fences andgates. Consideration should be given to overall height, use of barbed wire and othermeasures designed to prevent ascent.Wire mesh fencing with barbed wire along the top is acceptable provided that EITHER (a)the area is regularly patrolled and intrusion is likely to be promptly detected OR (b) CCTVsurveillance of the fences is free from blind spots and it is likely that unauthorised entry willbe detected.ACCESS CONTROL BARRIERS for external compounds may be automatically ormanually operated poles or bars if the checkpoint is manned. Un-manned checkpointsshould have more substantial barriers such as remotely operated steps or flaps in the road toprevent vehicle access and suitable gates (as above) to prevent pedestrian access.GLAZING of normal glass, any opening windows being either (a) more than 10 metresabove the ground (in which case there shall be no roofs, ledges, etc., that would aid access tothe windows) or (b) the opening being limited by very substantial fittings such that an adultperson cannot climb through the window opening.DOORS complying with the criteria for class B construction.Class D Construction: forms of construction not complying with the criteria for class A,class B, or class C, and not providing an equivalent degree of physical protection.NOTE: Such light or flimsy constructions are not regarded as forming an adequate barrierbetween areas having differing numerical zone classification.Examples of class D construction are:** any door which does not have construction equivalent to that of a tongue-andgrooved,framed, ledged and braced door on substantial timber frame withsubstantial hinges and other fittings.** any wall, ceiling, floor or roof which does not have the strength of either (i) singlebrick,(ii) single-blockwork (concrete blocks, composite blocks or breeze blocks),(iii) tongue-and-grooved floor boarding timber mounted on a substantial timber orsteel frame, (iv) sheets of flooring grade man-made board mounted on a substantialtimber or steel frame, or (v) corrugated steel sheets (of the type used for warehousebuildings) mounted on a substantial timber or steel frame.10 of 13
NSI Technical Bulletin <strong>No</strong>. <strong>0007</strong>Guidance on the application of the last paragraph of 5.1.1.3 of BS 5979:2007relating to the use of layered security6 SPECIFIC GUIDELINES6.1 When considering the effectiveness of a "layered security" system, NSI should haveregard to:i. all possible avenues of approach from public roads to the interior of the shellii.iii.iv.all possible avenues of approach from land or buildings adjacent to the site(ie. the site on which the ARC is situated) to the interior of the shellthe possibility of "gate-crashing" by vehiclethe possibility of fences, boundary walls, or buildings being rammed byvehicle, including rams mounted on a vehicle at high level up to say 6 metresabove groundv. the security of essential services (telephone lines, standby power cables andplant, etc)vi.vii.viii.ixthe likely effect of attack by an armed gang (or a gang carrying imitationfirearms) and the procedures set out by the company for the handling of suchan eventualitywhether members of the public, potential customers, potential suppliers, etc.pass through part of the premises or site close to the ARC or wait in suchparts of the premises or site, and whether the company’s procedures and staffregulations ensure that such members of the public, potential customers,potential suppliers, etc. are at all times accompanied by authorised staffpersonnelthe number of staff (not being ARC personnel) who are authorised to accessareas close to the ARC, the degree of security screening carried out on suchstaff, the effectiveness of the access-control system/arrangements, the staffturnover levels, and the arrangements for withdrawing access from formerstaff memberswhether members of the family and boyfriends/girlfriends of staff membersare admitted to areas close to the ARCx. the nature and effectiveness of "out-of-hours" arrangementsNOTE: Aerial attack is not considered. Abseiling from the roof of the building housing thecontrol room is not considered. However, sliding down ropes attached to adjacent buildings,overhanging trees, etc., should be considered.6.2 Where a "layered security" system depends for its effectiveness upon humanpersonnel (receptionists, patrols, guards, etc.) it is appropriate to have regard to theprovisions for communication to and from these personnel in the event of anemergency incident. What instructions have been issued? What provision is therefor alerting others that an incident is going on? What provision is there for11 of 13
NSI Technical Bulletin <strong>No</strong>. <strong>0007</strong>Guidance on the application of the last paragraph of 5.1.1.3 of BS 5979:2007relating to the use of layered securitysummoning assistance? From where are the patrols/guards controlled andcoordinated? Is this control room itself vulnerable?6.3 Where any wall, floor, ceiling, door, or window (or any part thereof) forms theboundary between zones of different classifications, then that wall, floor, ceiling,door, window (or part thereof) has to be of construction appropriate for maintainingthe integrity of the zone of higher classification.As an example, if any wall, floor, ceiling, door or window (or any part thereof) of azone 5 area (e.g. of the control room of an ARC) faces or abuts an area of zone 1,then that wall, floor, ceiling, door, window (or part thereof) has to be judged againstthe full "traditional" criteria for BS 5979.However, where the wall, floor, ceiling, door or window is between zones ofadjacent numerical classification then the construction may be proportionally less.Where the ceiling of a control room forms part of the roof of a building, the ceilingconstruction must be judged against the zone bounding the building having thelowest classification, except where the roof in question is very high above groundand is not vulnerable to access by climbing the outside of the building from anadjacent building, or by breaking through a ceiling in another part of the building(whether via a trap door, or by damaging the ceiling).Nevertheless, a wall, floor, ceiling, door or window forming a boundary betweenzones of different classification must always have a basic minimum integrity. Anybarrier that does not have such basic minimum integrity is deemed not to be aneffective barrier and therefore it is to be viewed as if it did not exist.Manned checkpoints, on entry routes to parts of buildings having physical barriersnot meeting the requirements for class C construction, will be deemed to extend toparts where CCTV surveillance or alarming of the physical barriers is in existence orto areas where the guard is expected to see or hear an attack on the barrier.Guidance on a basic minimum level of integrity is given in Section 7 below.If ARC personnel have to leave the zone 5 area in order to visit the toilet facilities,regard shall be had to the degree of security protection which exists in thecorridors/areas they have to go through and the degree to which the toilet facilitiesthemselves are within a protected area. Any toilet facility that has to be used byARC personnel shall normally be located within zone 4, but may exceptionally belocated within zone 3 if the security arrangements for the building in which the ARCis located are such that visitors to the building are accompanied at all times. Anyroute that has to be used between the control room of the ARC and such toiletfacilities should similarly comply with zone 4 criteria (or zone 3 in exception cases).12 of 13
NSI Technical Bulletin <strong>No</strong>. <strong>0007</strong>Guidance on the application of the last paragraph of 5.1.1.3 of BS 5979:2007relating to the use of layered security7 BASIC MINIMUM CONSTRUCTIONHowever comprehensive and effective the layered security (or other means of protection)protecting the approaches to an ARC and/or protecting the building within which the centreis housed, it is considered in-appropriate that an ARC should be housed in a flimsy buildingor in room/area that is separated from other (less protected) parts of the building only bymaterials such as a 'plasterboard' partitioning, or by light doors having hardboard or threeplypanels.Similarly, such light constructions to not form an adequate barrier between areas havingdifferent numerical zone classifications.8 GENERAL CRITERIA AND CLASSIFICATION REQUIRED FOR PARTS OF THEALARM RECEIVING CENTRE8.1 The control room of the ARC shall be located in an area of zone 5 classification. Forthe purposes of assessment against clauses within BS 5979:2007 not covered bythese guidelines, the boundary of zone 5 is considered to be the "shell".8.2 The normal entrance to the zone 5 area housing the control room shall be via twodoors (an inner door and an outer door) separated by an ante-room with the doorsinter-locked to prevent both being open at the same time. The ante-room shall meetthe criteria for a zone 4 area.NOTE: The ante-room may be a corridor.8.3 The inner door shall be controlled from within the zone 5 area by separate physicalactions from those for the outer door.8.4 The ante-room shall have a means of surveillance of any person in the area of theante-room immediately outside the inner door such that such person can be viewedfrom within the zone 5 area. There shall also be a means of surveillance of the anteroomsuch that no part of the ante-room is out of view of the zone 5 area.8.5 Consideration shall be given to the level of physical protection of communicationcables between the point of entry to the site and the shell. In exterior compounds,communication cables should be underground or protected by steel conduit.Manhole covers, including the cover in the road immediately outside the compound,should be protected by alarm or by CCTV surveillance.8.6 Consideration shall be given to the level of fire protection of communication cablesbetween the point of entry into the building housing the control room and the shell.Full compliance with sub-clause 5.1.9.1 of BS 5979:2007 will be sought in all zoneswithin a building, but diverse routing is an acceptable alternative to BS 5839-1: 2002provided all traffic can be routed down the alternative path.******13 of 13


