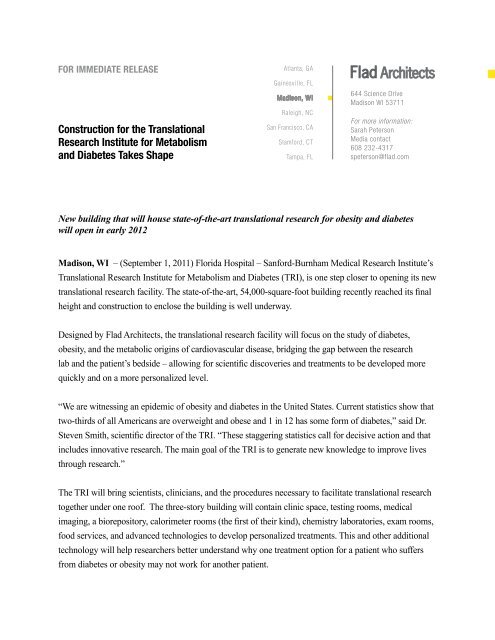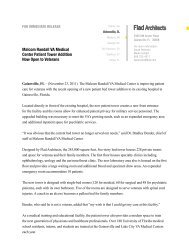Read the press release - Flad Architects
Read the press release - Flad Architects
Read the press release - Flad Architects
Create successful ePaper yourself
Turn your PDF publications into a flip-book with our unique Google optimized e-Paper software.
for immediate <strong>release</strong><br />
Construction for <strong>the</strong> translational<br />
research institute for metabolism<br />
and diabetes takes shape<br />
Atlanta, GA<br />
Gainesville, FL<br />
Madison, WI<br />
Raleigh, NC<br />
San Francisco, CA<br />
Stamford, CT<br />
Tampa, FL<br />
Madison, WI – (September 1, 2011) Florida Hospital – Sanford-Burnham Medical Research Institute’s<br />
Translational Research Institute for Metabolism and Diabetes (TRI), is one step closer to opening its new<br />
translational research facility. The state-of-<strong>the</strong>-art, 54,000-square-foot building recently reached its final<br />
height and construction to enclose <strong>the</strong> building is well underway.<br />
Designed by <strong>Flad</strong> <strong>Architects</strong>, <strong>the</strong> translational research facility will focus on <strong>the</strong> study of diabetes,<br />
obesity, and <strong>the</strong> metabolic origins of cardiovascular disease, bridging <strong>the</strong> gap between <strong>the</strong> research<br />
lab and <strong>the</strong> patient’s bedside – allowing for scientific discoveries and treatments to be developed more<br />
quickly and on a more personalized level.<br />
“We are witnessing an epidemic of obesity and diabetes in <strong>the</strong> United States. Current statistics show that<br />
two-thirds of all Americans are overweight and obese and 1 in 12 has some form of diabetes,” said Dr.<br />
Steven Smith, scientific director of <strong>the</strong> TRI. “These staggering statistics call for decisive action and that<br />
includes innovative research. The main goal of <strong>the</strong> TRI is to generate new knowledge to improve lives<br />
through research.”<br />
The TRI will bring scientists, clinicians, and <strong>the</strong> procedures necessary to facilitate translational research<br />
toge<strong>the</strong>r under one roof. The three-story building will contain clinic space, testing rooms, medical<br />
imaging, a biorepository, calorimeter rooms (<strong>the</strong> first of <strong>the</strong>ir kind), chemistry laboratories, exam rooms,<br />
food services, and advanced technologies to develop personalized treatments. This and o<strong>the</strong>r additional<br />
technology will help researchers better understand why one treatment option for a patient who suffers<br />
from diabetes or obesity may not work for ano<strong>the</strong>r patient.<br />
n<br />
644 Science Drive<br />
Madison WI 53711<br />
For more information:<br />
Sarah Peterson<br />
Media contact<br />
608 232-4317<br />
speterson@flad.com<br />
New building that will house state-of-<strong>the</strong>-art translational research for obesity and diabetes<br />
will open in early 2012
Construction for <strong>the</strong> translational<br />
research institute for metabolism<br />
and diabetes takes shape<br />
Expected to be completed by early 2012, <strong>the</strong> new facility will be a landmark building for Florida<br />
Hospital and <strong>the</strong> signature building in <strong>the</strong>ir new Health Village in Orlando. The distinctive design<br />
will meet TRI’s desire to reflect <strong>the</strong> high technology of <strong>the</strong> scientific discoveries happening within <strong>the</strong><br />
facility yet present a warm and inviting environment for staff and volunteers.<br />
Page 2<br />
The building’s L-shaped configuration is organized around an arrival courtyard with a garden and water<br />
feature that leads inside to a modest two-story lobby. An ornamental staircase connects <strong>the</strong> first two<br />
floors and runs along a feature wall with a two-story interactive digital display focused on <strong>the</strong> facility’s<br />
mission and science.<br />
The exterior of <strong>the</strong> building has a transformative nature as day turns into night. The terra-cotta and glass<br />
enclosed staircases that visually anchor both ends of <strong>the</strong> building act as lanterns at night in <strong>the</strong> urban<br />
landscape. The building’s main street façade, made up of stainless steel sunscreens, shifts from a solid<br />
form to a more transparent appearance at night revealing an illuminated curtain wall that visually hints<br />
at <strong>the</strong> research discoveries occurring within.<br />
About <strong>Flad</strong> <strong>Architects</strong><br />
Established in 1927, <strong>Flad</strong> <strong>Architects</strong> (www.flad.com) specializes in <strong>the</strong> planning and design of<br />
innovative facilities for healthcare, higher education, and science and technology clients. With<br />
headquarters in Madison, Wisconsin, and offices across <strong>the</strong> United States, <strong>Flad</strong> is a nationally<br />
recognized leader in serving <strong>the</strong> complex needs of knowledge-based organizations.<br />
####



