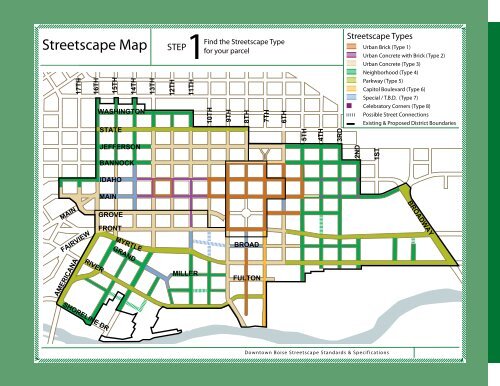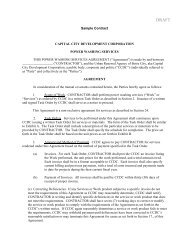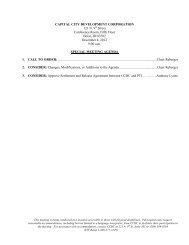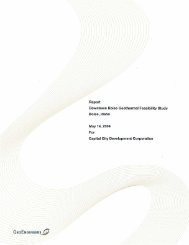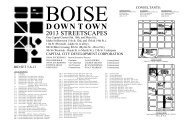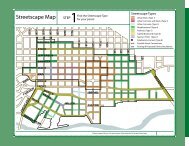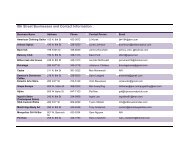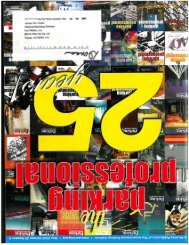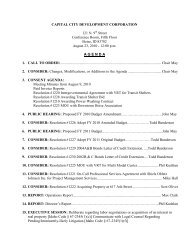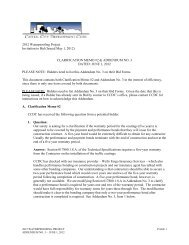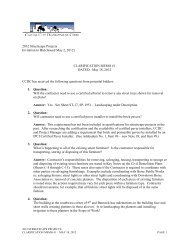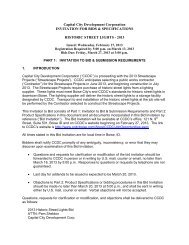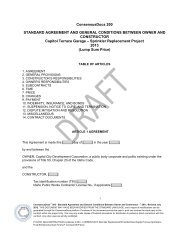Streetscape Map - Capital City Development Corporation
Streetscape Map - Capital City Development Corporation
Streetscape Map - Capital City Development Corporation
You also want an ePaper? Increase the reach of your titles
YUMPU automatically turns print PDFs into web optimized ePapers that Google loves.
STEP3Specifications for your<strong>Streetscape</strong> Type<strong>Streetscape</strong>SpecificationsHardscape Specifications:n Brick Pavers . . . . . . . . . . . . . . . . . . . . . . . . . . . . . . . . . . . . . . . . . . . . . pages 2,3,4,5n Tree Grates and Frames. ....................................... page 6n Tree Wells & Tree Planting ..................................... page 7n Trench Grates & Slotted Drains ..............................pages 8,9n Historic Street Lights & Instalation .........................pages10,11Landscape Installation Guidelines:nnLandscape Installation. ........................................page12Tree Planting in Sod ...........................................page13Locational Furnishings Specifications:n Benches ......................................................page14n Litter Receptacle ..............................................page15n Bicycle Racks. ............................................ pages16, 17n Movable Planters. ........................................ pages18, 19STREETSCAPE SPECIFICATIONS AND ORDER INFORMATIONDowntown Boise <strong>Streetscape</strong> Standards & Specifications 1
HardscapeSpecificationsBrick PaversSTREETSCAPE SPECIFICATIONS AND ORDER INFORMATIONIn the past two types of paving have been used; “I”–shaped unity clay pavers, and rectangular unit clay pavers both manufactured by Endicott Clay Products Co.,Fairbury, Neb. The “I”–shaped pavers have since been discontinued and only the rectangular clay pavers (2-1/4”x 4”x 8”) are available. Red (“No. 46 Medium IronspotBlend”) and Black (“Manganese Ironspot”) pavers are used to define different areas of the streetscape.Pavers are used in a variety of ways to define various functional areas of the sidewalk. These areas usually include a building zone along the base of building (dark); apedestrian zone (red); the furnishing zone (dark) for such items as street trees and tree grates, benches and historic lighting; and the curb zone along the street edge(red). These zones are illustrated in the picture below.Brick Paver order information:2-1/4”x 4”x 8” brick pavers by Endicott ClayProducts (or its eqivalent as approved by CCDC).Local representative is The Masonry Center 375-1362.Dark pavers to be Manganese Ironspot.“No. 46 MediumIronspot Blend”Red pavers to be No. 46 Medium Ironspot Blend.“Manganese Ironspot””2Downtown Boise <strong>Streetscape</strong> Standards & Specifications
Brick Paver Description & InstallationHardscapeSpecificationsDescriptionThe work consists of furnishing and installing dry laid pavers, includingcrushed rock base, bedding sand, pavers, and joint sand. If settlementgreater than 1/2-inch occurs within one year after installation, the brickmust be adjusted to finish grade plus 1/4-inch.Materialn Base Course: Aggregate for crushed rock base shall be 3/4-inchminus in accordance with Idaho Standards for Public WorksConstruction (ISPWC), latest edition.nnBedding and Joint Sand: Material used as paver bedding and forjoint sand, shall be well graded, non-plastic sand, ASTM C33.Brick Paver: Pavers shall be 2-1/4 inch thick x 4 inch by 8 inch sizeby Endicott Clay Products Company, Fairbury, Nebraska, or equal.Red Brick Pavers shall be No. 46 Medium Ironspot Blend. Dark BrickPavers shall be Manganese Ironspot.InstallationCrushed Rock Base: Place crushed rock base material in 6 inch lifts to adepth whereby the finished surface will conform to the design gradesand dimensions with proper allowance for the paving. Compact to95 percent of the maximum relative density. The final result shall bean unyielding course, free from irregularities, with a smooth, tight,even surface, true to gradient. Maintain the surface of the crushedrock base until it is paved or until final acceptance. If ruts, soft spots orother damage occur before such time, the surface should be repaired.Excess moisture or frost in the subbase, or base course, will be cause forsuspending work until normally dry working conditions are restored,and compaction achieved.Bedding Sand: Spread a 1 inch layer of bedding sand evenly over thearea to be paved and thoroughly water-settle it into the crushed rockbase. Add sand where necessary and achieve 95 percent compaction, tospecified lines and grades, less the paver thickness, plus 1/4 inch. Applya thin layer of bedding joint sand evenly over the area to be paved inpreparation for placing the brick. Level bedding sand with a screed tospecified lines and grades. Under no circumstances should final sandbedding be compacted or walked upon after screeding.Laying Pavers: Verify paving pattern prior to proceeding. Lay paversfrom inside curb face, parallel, toward building face. Make final brickcuts at building face. Maintain continuous protection of surface frompedestrian traffic until joint sand application in complete. Fill edge gapswith standard edge pieces or with pavers cut to fit. The pavers shall becut to a straight even surface without cracks or chips. Joints or gapsshall not exceed 1/8 inch. Evenly brush joint sand over entire surface.Mechanically vibrate the surface with a plate vibrator. Use plywoodsheeting to protect brick. After vibration the brick surface shall be trueto grade, plus 1/4 inch, and shall not vary by more than 1/8-inch whentested with a 3-foot straight edge at any location on the surface. Brushsand over surface once again, and then brush away and remove excesssand until site is left clean. Seal all edges parallel to curb with joint sealeras detailed.STREETSCAPE SPECIFICATIONS AND ORDER INFORMATIONDowntown Boise <strong>Streetscape</strong> Standards & Specifications 3
STREETSCAPE SPECIFICATIONS AND ORDER INFORMATIONHardscapeSpecificationsDry Laid Brick Paving4Downtown Boise <strong>Streetscape</strong> Standards & Specifications
Dry Laid Brick EdgingHardscapeSpecificationsSTREETSCAPE SPECIFICATIONS AND ORDER INFORMATIONDowntown Boise <strong>Streetscape</strong> Standards & Specifications 5
HardscapeSpecificationsTree Grates & FramesSTREETSCAPE SPECIFICATIONS AND ORDER INFORMATIONStreet trees are selected to provide visual continuity along a single block face by using the same species. When planting new street trees, the treesshould be the same species, of a similar caliper (size) and placed at a consistent and even spacing with in the block face. When replacing a sick ordead tree, the new tree should be the same species of the other street trees on the block unless otherwise specified and should be the largest caliperappropriate to facilitate continuity along the block face. Consult Boise <strong>City</strong> Community Forestry for tree species, and before you plant, prune orremove a tree, 384-4083.Tree grates and frames should be “Kiva” 6’x6’ or 4’x8’, cast iron tree grates, as manufactured by Urban Accessories, Tacoma, Washington. Grates shall benatural finish without powdercoating or paint. Grates shall meet ADA standards.Tree Grate and Frame order information:6 foot square or 4 foot by 8 foot rectangular cast iron “Kiva”model grate and frame by Urban Accessories, Tacoma,Washington (or its eqivalent as approved by CCDC). Regionalrepresentative is Northwest Recreation, (800) 448-4858.Order frame type “S” Standard, “A” Adjustable or “R” Retro asrequired.6Downtown Boise <strong>Streetscape</strong> Standards & Specifications
Tree Wells & Tree PlantingHardscapeSpecificationsSTREETSCAPE SPECIFICATIONS AND ORDER INFORMATIONDowntown Boise <strong>Streetscape</strong> Standards & Specifications 7
HardscapeSpecificationsTrench GratesSTREETSCAPE SPECIFICATIONS AND ORDER INFORMATIONTrench grates may be used for slotted drains. These grates should be cast iron in the “Tidal Wave” pattern, as manufactured by Urban Accessories.Other trench grates may be approved by CCDC.Trench Grate order information:6” wide “Wave” pattern by Urban Accessories, Tacoma,Washington (or its eqivalent as approved by CCDC). Regionalrepresentative is Northwest Recreation, (800) 448-4858.8Downtown Boise <strong>Streetscape</strong> Standards & Specifications
Slotted DrainsHardscapeSpecificationsSTREETSCAPE SPECIFICATIONS AND ORDER INFORMATIONDowntown Boise <strong>Streetscape</strong> Standards & Specifications 9
HardscapeSpecificationsHistoric Street LightSTREETSCAPE SPECIFICATIONS AND ORDER INFORMATIONPole top lighting fixtures should be placed centrally in the furnishing zoneand location and spacing shall be approximately 60’ apart (or as approvedby Boise <strong>City</strong> Public Works Department), and in same alignment as trees.Lights should be centered between trees and conflicts with trees shouldbe avoided. Historic Boise cast iron light poles should be used, or castaluminum (not fiberglass) replication. The metal shall be powdercoatedgreen (RAL 6009).See Boise <strong>City</strong>’s website at: http://www.cityofboise.org/Departments/Public_Works/PDF/SLstandardspecs81006.pdf (page 12) for Public Workshistoric streetlight specifications.Contact the Downtown Boise Association 208-472-5250 about brackets forbanners on the lighting fixtures.Historic Street Light order information:Boise Series 12.5 foot high fluted cast aluminum post with provision forphotocell, custom logo and 3-inch tenon mount for luminaire by AntiqueStreet Lamps, Austin, TX, (512) 977-8444. Or Hinkley Lighting, Cleveland,OH (216) 671-3300 (or its eqivalent as approved by CCDC). Color RAL 6009.Luminaire to be Holophane Granville 150 W.H.P.S. (GV15AHPMTAN7NNU)Hinkley-Glass Acorn No. 70357/HPS/150/MT (With Night Sky Reflector)10Downtown Boise <strong>Streetscape</strong> Standards & Specifications
Historic Street Light InstallationHardscapeSpecificationsSTREETSCAPE SPECIFICATIONS AND ORDER INFORMATIONDowntown Boise <strong>Streetscape</strong> Standards & Specifications 11
LandscapeSpecificationsLandscape InstallationSTREETSCAPE SPECIFICATIONS AND ORDER INFORMATIONStreet TreesTrees must be selected by Boise <strong>City</strong> Community Forestry. A Boise <strong>City</strong> Forester will select the classification (size)and species appropriate to each project. Street trees must have a 2-1/2 inch minimum trunk diameter at the time ofinstallation, be balled and burlapped, and be well formed with no branches below 6 feet height in pedestrian useareas. Trees must be nursery grown and installed by a qualified landscape professional. Planting soil must be a welldraining blend of pH balanced topsoil and composted amendments. Street trees must be watered from an automaticirrigation system, with drip tubing for tree wells, and pop-up sprinklers for trees in lawn strips.Landscape IrrigationAll street trees and landscaping must be watered with an automatic underground irrigation system. Hookup must bein compliance with local plumbing codes for protection of the domestic water supply. The system must be designedand installed by a qualified landscape professional utilizing water conservation techniques. All supply piping underpaved surfaces must be inside rigid conduit and all valves in the public right-of-way must be in traffic rated boxes. Thesystem must include provision for winterization.Lawn SodProvide lawn sod composed of 80% Bluegrass varieties and 20% Perennial Ryegrass, delivered from a certified sodgrower at the time of planting. Preparation of the planting soil will consist of placing a 6 inch well draining blend of pHbalanced topsoil and composted amendments. The soil must not be saturated or frozen. Install the sprinkler circuit forcomplete coverage either before or after soil preparation, and finish grade the surface from sidewalk to curb elevationminus 1-1/2 inch to account for the sod thickness. Lightly moisten the soil surface. Lay the sod in unbroken strips withtight joints, fertilize, and irrigate thoroughly.12Downtown Boise <strong>Streetscape</strong> Standards & Specifications
Tree Planting in SodLandscapeSpecificationsSTREETSCAPE SPECIFICATIONS AND ORDER INFORMATIONDowntown Boise <strong>Streetscape</strong> Standards & Specifications 13
SituationalFurnishingsBenchesSTREETSCAPE SPECIFICATIONS AND ORDER INFORMATIONBenches are used in various configurations in the pedestrianfurnishing zone. Benches placed parallel to the street (facingeither toward the street or toward the building frontage) aretypically four or five feet. Five feet is the typical length for benchesfacing each other and placed perpendicular to the street. Lengthsgreater than five feet shall not be used.Benches have cast iron ends with wodden slats. A woodalternative for the slats may be used with approval from CCDC.Location in the furnishing zone shall be as approved by CCDC oras shown on a streetscape plan approved by CCDC.Surface mount with 1/2 inch by 2-inch expansion bolts.Bench order information:4 or 5 foot length, cast iron with wooden slats. “Boston Bench Model B-76D” byBoston Bench Concord, MA, (978-287-9580) (or its eqivalent as approved byCCDC). Color RAL 6009.14Downtown Boise <strong>Streetscape</strong> Standards & Specifications
Litter ReceptaclesSituationalFurnishingsLitter receptacles should be placed near seating areas and streetcorners where there is a high volume of pedestrian traffic. Locationin the furnishing zone shall be as approved by CCDC or as shown ona streetscape plan approved by CCDC.Previous trash receptacles “Radius” style from DuraArt Stone arestill in use, but will be replaced with Chase Park Litter receptaclesover time as resources are available. Replacement lids for Radiusreceptacles shall be the standard composite lid (Fiberlite) sized to fit“Standard” base as manufactured by DuraArt Stone, Pasadena, Calif.(800) 821-1120; color should be copper.Litter Receptacle order information:Chase Park model, side opening, with 36 gallon black polyethyleneliner by Landscape Forms, Kalamazoo, MI. (800) 521-2546.Powdercoat color RAL 6009 by Manufacturer. Surface mount with3/8-inch anchor bolts (provided).STREETSCAPE SPECIFICATIONS AND ORDER INFORMATIONDowntown Boise <strong>Streetscape</strong> Standards & Specifications 15
SituationalFurnishingsBike RackSTREETSCAPE SPECIFICATIONS AND ORDER INFORMATIONBicycle racks should be located in the pedestrian furnishings zone atlocations throughout developments which attract cyclists. Bike racksshould be the wave model in one or three bends. Number of bendsdeterminded by CCDC.Location in the furnishing zone shall be as approved by CCDC or as shownon a streetscape plan approved by CCDC.Bicycle Rack order information:Ribbon Rack - one or three bend. Manufactured by Pacific SteelFabricators, (208) 362-0098 (or its eqivalent as approved by CCDC). ColorRAL 6009.16Downtown Boise <strong>Streetscape</strong> Standards & Specifications
Bike Rack InstallationSituationalFurnishingsSTREETSCAPE SPECIFICATIONS AND ORDER INFORMATIONDowntown Boise <strong>Streetscape</strong> Standards & Specifications 17
SituationalFurnishingsMovable PlanterSTREETSCAPE SPECIFICATIONS AND ORDER INFORMATIONMovable planters shall be 3’ in diameter and 17” high or as approved byCCDC. Location in the furnishing zone and spacing shall be as approvedby CCDC or as shown on a streetscape plan approved by CCDC.The Downtown Boise Association manages the flower program for thedowntown Boise business improvement district (South of State Street,North of Myrtle Street, East of 13th and West of 5th Street). Planters are filledwith flowers from May through November and are paid for by the annualmerchant assessment funds after the first year’s dues are paid by propertyowner, unless special arrangements are made with the DBA.Contact the DBA for details about flower planting program,(208) 472-5250.Movable Planter order informationCCDC Standard 3 foot round x 17 inch height cast stone planter by IdahoPrecast Concrete, Nampa, ID, (208) 461-6300 (or its eqivalent as approvedby CCDC).18Downtown Boise <strong>Streetscape</strong> Standards & Specifications
Movable Planter InstallationSituationalFurnishingsSTREETSCAPE SPECIFICATIONS AND ORDER INFORMATIONDowntown Boise <strong>Streetscape</strong> Standards & Specifications 19
Quality control standardsand conditionsSTEP4 for your <strong>Streetscape</strong> projectQuality Control:Construction Standards & ConditionsAll construction on this project shall conform to current IDAHO STANDARDSFOR PUBLIC WORKS CONSTRUCTION (ISPWC), ADA COUNTY HIGHWAY DISTRICTSTANDARD SUPPLEMENTAL SPECIFICATIONS and Standard Drawings, and CITYOF BOISE SUPPLEMENTAL STANDARD SPECIFICATIONS.The <strong>Streetscape</strong> Project shall be constructed in accordance with the overall<strong>City</strong> of Boise infrastructure plans, policies, and design standards and with thisDowntown Boise <strong>Streetscape</strong> Standards Manual.QUALITY CONTROL / Construction Standards & ConditionsDowntown Boise <strong>Streetscape</strong> Standards & Specifications 1
QualityControlGeneral RequirementsQUALITY CONTROL / Construction Standards & Conditions2Construction CoordinationThe Developer shall schedule and attend:nnnnA preconstruction meeting with CCDC and the generalcontractor to ensure an understanding as to theconstruction of the <strong>Streetscape</strong> Project.A mid-point and final construction inspection andmeeting with CCDC and the general contractor toensure that the <strong>Streetscape</strong> Project is constructed inaccordance with the approved plan.The Contractor shall coordinate construction withQwest Communications, United Water Idaho, Boise <strong>City</strong>Public Works Department, ACHD (signal interconnect),Idaho Power Company, and Intermountain GasCompany. Extreme care must be maintained whenworking in the vicinity of utility lines. The Contractorshall retain and protect all utilities, including electricalfacilities, within the project limits not specificallyidentified for abandonment or relocation.The Contractor shall coordinate with these utilities,with ACHD and/or ITD, and their contractors as applies,and keep them informed of any schedule changes.Working Hour TrafficnAvoid disturbance of rush hour traffic between 7:00 to8:00am and 4:00 to 6:00pm on all fronting streets.n Contractor will be required to obtain Right-Of-WayPermits from Ada County Highway District (ACHD)and/or Idaho Transportation Department (ITD).Downtown Boise <strong>Streetscape</strong> Standards & SpecificationsContact InformationProject Manager for CCDC....................... <strong>Capital</strong> <strong>City</strong> <strong>Development</strong> Corp.Katina Dutton384-4264Street Light Coordination........................ Boise <strong>City</strong> Public Works Dept.Hank Alarcon384-3900Parking Meter Coordination................... Boise <strong>City</strong> Parking ControlJohn Eichmann384-3745Street Tree Coordination.......................... Boise <strong>City</strong> Community ForestryBrian Jorgenson384-4083Fire Hydrants................................................ Boise <strong>City</strong> Fire DepartmentDave Muir384-3950Work within Rights-of-Way...................... Ada County Highway DistrictChanon Romo387-6170Telephone...................................................... Qwest CommunicationsMark Hatfield385-2144Electric............................................................ Idaho Power CompanyDave Stephens388-5441Gas.................................................................... Intermountain Gas CompanyGreg Watkins377-6846Water Service, Valves................................. United Water IdahoRobert Jensen362-7355
Construction SchedulenIn order to minimize impacts on existing businesses under renovationthe Contractor shall conduct his operation to meet the followingschedule:Contractor shall restrict parking space closure to four spaces atany given time and only as authorized by Boise <strong>City</strong> 384-3745.The Contractor and construction operation shall not preventaccess to occupied businesses during business hours. Pedestrianaccess shall be provided to business during business hours, andin a safe direct manner at all times during construction. If it isnecessary to interrupt access to any business, contractor shallobtain written permission -from the affected business, and notifythe CCDC Project Manager 384-4264.Contractor’s Responsibilitiesn Coordinate Historic Street light installation with Hank Alarcon, Boise<strong>City</strong> Public Works, at least five working days prior to disruption ofstreetlights or circuits.n All contract and adjacent areas impacted by construction shall bethoroughly cleaned at the completion of work.nThe contractor is responsible for obtaining permits, and/or paying forstorage facilities during construction.nnnIt is the contractor’s responsibility for material pickup, delivery, andtransport to the site.The contractor is responsible for providing water, electrical, andsanitary facilities for workers and construction activities.If the project has received a <strong>Streetscape</strong> Grant from CCDC, thecontractor shall provide developer with itemized invoices for theitems on the cost estimate submitted with the grant application.Conditions of Grant Payment (if applicable)nIn accordance with the the <strong>Streetscape</strong> Grant Agreement:Developer submits a Letter of Completion with invoices orreceipts of streetscape work within thirty days of completion ofthe <strong>Streetscape</strong> Project.CCDC performs a final streetscape inspection.CCDC reviews and approves invoices. Grant is paid to developerwithin 90 days.Go to www.ccdcboise.com for a streetscape grant application or call384-4264.QUALITY CONTROL / Construction Standards & ConditionsDowntown Boise <strong>Streetscape</strong> Standards & Specifications 3
QUALITY CONTROL / Construction Standards & ConditionsLegal DisclaimerThe <strong>Streetscape</strong> Project shall be constructed in accordance with the overall <strong>City</strong> of Boise (“<strong>City</strong>”) infrastructure plans, policies, and designstandards and with the applicable portions of the Downtown Boise <strong>Streetscape</strong> Standards. The Downtown Boise <strong>Streetscape</strong> Standards andDowntown Boise Elements of Continuity have been adopted as follows:nnnFor streetscapes in the Central District, as Attachments No. 3F and 3G to the 2007 Amended and Restated Central District UrbanRenewal Plan, adopted by the CCDC Board of Commissioners on March 15, 2007 by Resolution No. 1090 and by the Boise <strong>City</strong>Council on June 26, 2007 by Ordinance No. 6576; or as subsequently amended by CCDC Board of Commissioners.For streetscapes in the River Myrtle-Old Boise District, as Attachments No. 3B and 3C to the River Myrtle-Old Boise Urban RenewalProject Plan, adopted by the CCDC Board of Commissioners on August 23, 2004 by Resolution No. 1002 and by the Boise <strong>City</strong> Councilon November 30, 2004 by Ordinance No. 6362; or as subsequently amended by CCDC Board of Commissioners.For streetscapes in the Westside Downtown District, as part of the Attachment No. 3 to the Westside Downtown Urban RenewalProject Plan (Westside Downtown Framework Master Plan - Section II: Design Standards), adopted by the CCDC Board ofCommissioners on October 15, 2001 by Resolution No. 861 and by the Boise <strong>City</strong> Council on December 4, 2001 by Ordinance No.6108; or as subsequently amended by CCDC Board of Commissioners.This document does not modify or change the adopted Boise <strong>Streetscape</strong> Standards and Downtown Boise Elements of Continuity. If there isan inconsistency between this document and the adopted documents, the adopted documents prevail and should be used. Throughout thisdocument, references are made to certain equipment, materials, or furnishings. Such items may be substituted by equivalent items as shall beapproved in writing by CCDC. CCDC Board of Commissioners may subsequently modify those descriptions.4Downtown Boise <strong>Streetscape</strong> Standards & Specifications


