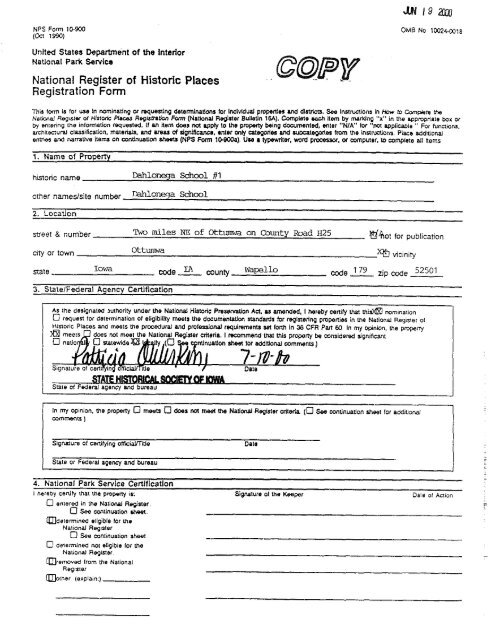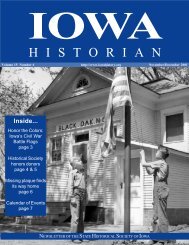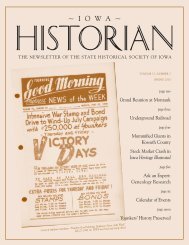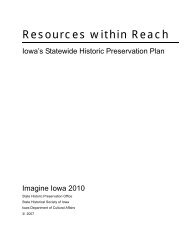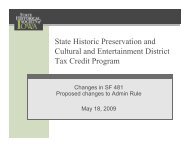Dahlonega School #1, Wapello County - State Historical Society of ...
Dahlonega School #1, Wapello County - State Historical Society of ...
Dahlonega School #1, Wapello County - State Historical Society of ...
- No tags were found...
Create successful ePaper yourself
Turn your PDF publications into a flip-book with our unique Google optimized e-Paper software.
United <strong>State</strong>s Department <strong>of</strong> the InteriorNational Park SelvlcaNational Register <strong>of</strong> Historic PlacesRegistration Formmu tcfm is lor u sin nominating or requesting determinations for Individual pwrtin pnd disb-ko. %e insfrunions in How fo Cornpiers DZ~Nebel Regsler o/ Historic Piacaf RagisUaLk Fvm (National Register Buiimin 16A). C0mpiMe each kern by mnrkhg "x" in the appropriate b x ruby enwing Ihe information requerted. If an kern does no( apply to the pmperty being documented, enter "NIA" for "m appiicabie " Fcr funniom,ahhecrud classification, materials, and mar d significance, enter cnly satepMiea Md .uDca(egoriar from me insiredons Pks addionale n h on3 nanaUve Aenu on continuation ah& (NPS Form tP900a) Ulo r typwrriter, wrd pmceyar, w computer, to mmpcae all items1. Name <strong>of</strong> Propertyhistoric name Lbhlonga <strong>School</strong> 81 - -other nameslsite number mlon~a SdIool -2. Location--meet & number- Tho miles NJ3 <strong>of</strong> Ott~miwa on <strong>County</strong> Road H25 - w%ot for publicationcity or town Ottumwa -- -% vicinitystate. Iowa code . IA . county Wa@lo 179 . 52501-- code -- ZIP code --- ----3. <strong>State</strong>lFederal Agency Certlflcatlon-.-As the designated ~ulhority under the National Historic Prwse~ation Ad, cs amended, I hereby certify Vlat thim nommationG request lor delerminalion <strong>of</strong> eligibility meets the dwumentation nandards for registering properties in Ihe National Reginer <strong>of</strong>Historic Places and meets the Procedural and pmfesslorul requirements $el forth in 36 CFRPan 50 in my opinion. the propeqRegister criteria. I raanmend Lhal this property be considered ~gnificanlnUnuaUon stwl for eddUonal wmments)STATE HImmOF IFwIwIStale d Fedem agency and bureau- - -.Swe or Federal agency and bureau-- A-4. National Park Service CertificationI hereby cenity lhal the property i.: Signature <strong>of</strong> lhe Keeper Dale 01 Anion0 entered in the NatioMl R+ner,0 See continuation w,, - -delemined eligible for hiNalional Reglner0 See continualion sheet - -0 adermined no1 eligible lor meNational Reginer -. - -removed from the NationalReginer -- -other (explain:)-
Dahlonesa <strong>School</strong> --,Name <strong>of</strong> PropertyWacello Countv. IACwnty ud Slate5. UasstflcationOwnership <strong>of</strong> Property cale90~ Of f'ro~awNumber <strong>of</strong> Resources within Property(Cha4 u many boxer u w@y) (Check cnty au box) (Do roc Wudr prwbuaty Wed rmci~nes in me owm)0 private a building(s)W public-local 0 district0 public-<strong>State</strong> O site0 public-Federal structureD objectContributJng1Noncontributing---0-- buildings- - sites-mctures1 0 TotalName <strong>of</strong> related multlple property llstlng(Enrer"W H pmpxty u ~1 pan d a mulllpie propsrty ikring.)N/A6. Functlon or UseHistoric Functions(Enter ca~egoriea hum insn&ms)EWCATION/SC~CO~Number <strong>of</strong> contributing resources pravlously listedIn the National RegisteroCurrent Functlons(Enter categories hom insrunion$)VACANT/NOT IN USE--- -7. Description -.Matedais(Enter categoriesLnTE 19th & EARLY 20th C AMERICAN/ Craftsman foundation ConcretewallsWCK~~/weatherboard -ro<strong>of</strong> Asphalt --other --Narrative Description(Dewribe ihe hLLw'c and sumnl condbn d th. property on one or mon CwtJn~n 8heaU)
Dahloneqa <strong>School</strong>Nams <strong>of</strong> Propeml8. <strong>State</strong>ment <strong>of</strong> SlgnlflcancsApplicable NaUonal Reglster Criteria(Mah'Y in om w mom bxer for the orilRL qdwng thr proprrty!a Naiqna Rogisrr LLnlw )Areas <strong>of</strong> Slgnlflcancshorn Inruuxhu)(Enter u l ~ r i wProperty Is -1ated with events fhat have madea significant contribution to the broad panems <strong>of</strong>our historypmpeny 1s associated with the llves <strong>of</strong> perjonssignificant in our past.Property embodies the dislinaive characteristics<strong>of</strong> a type, period, or method <strong>of</strong> wnstructlon orrepresen@ Uw work <strong>of</strong> a maser, or possesseshigh arlistic values, or represents a slgnlficant anddistinguishable entity whose components Lackindividual dstlnction.G D PropeQ has yielded, or Is likely to yield,inlormation important in prehktsiory or history.Criteria Considerations(Mu% 'x in ail the baxer U!~I apply 1Property is:0 A owned by a religious hditution or used forraligious purposes0 B removed from its original location.0 C a binhplace or grave.0 D a cemeteryU E a reconstructed building, object or Wcture.0 F a wmrnemoraWe propertyPeriod <strong>of</strong> Slgnillcance1921 -1 950Slgnlflcant DatesSlgnlflcant Person(Cornplels 11 Crilsrion B is marked above)Cultural Afflllatlon-0 G iess than 50 years <strong>of</strong> age or achieved signlflcancewithin the pas? 50 years.KERNS, GEORGE M.(Archt)Narrative <strong>State</strong>ment <strong>of</strong> Slgnlflcance(Explain me rigniluncr <strong>of</strong> Ou properly w are or mM mntlnuPtbn rh6en.)-9. Major Blbllographical ReferencesPrevious documentatlon on flle (NPS):0 preliminary determination <strong>of</strong> Individual llstlng (38CFR 67) has been requestedO previously listed In the Natlonal Reglster0 previously delemined eligible by the NatlonalRegisterG designaled a National Historlc Landmark0 recorded by Historic American Bulldlngs Sur~eyI-0 recorded by Historic American EngineeringRecord kPrlrnary locatlon <strong>of</strong> additlonal data:;W Stale Historic Preservation OHice0 Other <strong>State</strong> agencyFederal agency1.~4 pvernmentUniversityO OtherName <strong>of</strong> repository:-.
<strong>Dahlonega</strong> <strong>School</strong>Name <strong>of</strong> Properiy10. Gecqraphical DataAcreage <strong>of</strong> PropertyLess than one acre7<strong>Wapello</strong> <strong>County</strong>, IA<strong>County</strong> and SueUTM References(Place aodn~mal VTM rufereK3a onmbnusfion sheet)Verbal Boundary Dascriptlon(Describe me boundariw 01 me property on a mntinuation shw)Zone Edsung Nonhmg4 W L L l l u J L USee mnunuatlon sheetBoundary JustMcatlon(Explain wny the boundaries wem selectad on 8 mntinuation sheet)11. Form Prepared BynamenitleMolly Myers Naumnn, Consultantorganization . date. April 2000 --167 West Alta Vistastreet & number - - telephone(51 5) 682-2 743crty or townOttmIA<strong>State</strong>zip code 52501-14.37 -Additional Documentation-Smm~t me lollowing itam wiih !he mmpieted form:Continuation SheetsMapsPhotographsA USGS map (7 5 or 15 minute series) indicating the property's locationA Sketch map for historic districts and properties having large acreage or numerous resourcesRepresentative black and white photographs <strong>of</strong> the propertyAdditional kerns(Check nVI !he SHPO w FPO hx any &tii(iod PIMns)Properly Owner(Cornpielo Vila ~tem at !he requesf <strong>of</strong> SHPO or FPO)name <strong>Dahlonega</strong> Township Trustees (c/o Richard Black, Qlr . )g number 8550 Bladensbmq Road , telephone (51 5) 937-5305 -c~ty or town O t t m state IA zip code- 52501~apwork Redudon ~ c<strong>State</strong>ment: t This informaUon is being collected for applkatbni to VH National Register 01 nut--- --hace~ to minetspmpniea lor lislng w determine eilgibiiity lor lLdn9, 10 list PrOPertlW, md to emend existing linings Raponrs to mis rsqusn u requlrea to wna benefn in amrdance mth Lhe National Historic Preaowatbn An, M mended (18 U S C 470 el teq )Wiruiec Burden <strong>State</strong>ment: Publk mponing burden for thh form 18 catirnated to average 18 1 houn per Wnse induding Ume lor mmngmn~nlonr gathering am dntainlng dam and mrnpieting and rwlminp the Ion. Direct mrnmenb regarding !hi$ burden emmate w any<strong>of</strong> !ha lorm 10 Vie Chief. Mministrallve Sewices DMsion. Nationd Pnh Service. P 0. Box 37127. W&inglon DC 2C0137127: ahd the mca olManegemem and Budge1 Papenwrk ReduRions Projects (1024-0018). Wuhingon. CC X)5@3
NPS Form 1GSCGaOMB &proval No 1026W18United <strong>State</strong>s Department <strong>of</strong> the lnteriorNational Park ServiceNational Register <strong>of</strong> Historic PlacesContinuation SheetDAHLONEGA SCHOOLSection number 1_ Page .-I.- WAPELLO COUNTY, IANARRATIVE DESCRIPTION:The Dahionega <strong>School</strong> (1921) is a one room rural school. Facing south, it is asingle story wood frame building iocated near the center <strong>of</strong> the south half <strong>of</strong> the<strong>Dahlonega</strong> Public Square, approximately 50' north <strong>of</strong> the right <strong>of</strong> way. Although it wasoriginally ringed by stately elm trees, these were lost to Dutch Elm Disease in the late1960s and today the schooi stands in isolation in the Square. The unincorporated hamlet<strong>of</strong> Dahionega is approximately 2 miles northeast <strong>of</strong> the city <strong>of</strong> Otturnwa and containsonly the schooi plus nine dwellings with associated outbuildingsThe gabie ro<strong>of</strong> building is rectangular in shape measuring approximately 28' x 38'plus a 9' x 11' vestibule on the facade (south eievation).. The main entrance is on thegable end, with a rear door located on the north end <strong>of</strong> the east elevation. A singlechimney is located at the northern end <strong>of</strong> the ro<strong>of</strong>. The building rests on a high (3')foundation <strong>of</strong> rusticated concrete biock Above the foundation is a 10 drip molding,with 3" clapboard covering the wails above Simple corner boards complete theexterior. Five diagonal eave braces are found on each gable end <strong>of</strong> the main biock,with three braces on the vestibule The relatively low pitch <strong>of</strong> the ro<strong>of</strong> and the simplicity<strong>of</strong> the eave braces are elements <strong>of</strong> the Craftsman style that was so popular forresidential designs <strong>of</strong> the period This Craftsman influence is continued in the banding <strong>of</strong>the five windows on the east elevation,. Two individual windows are located on the southelevation flanking the entrance, and two are found on the north. Each <strong>of</strong> thesewindows is 4 0 wide and features nine over nine lights in double hung sash There are nowindows on the west elevation,,The main entry is a single door with transom located in the vestibule A flagpolestands above the southwest corner <strong>of</strong> the vestibule,. Above this vestibule is a rectangularpanei in the gabie end which originaliy contained the name <strong>of</strong> the schooi. A belfry,complete with bell. is iocated directiy above the name panei. Entry is at ground level,with a flight <strong>of</strong> steps rising up to the schooi room level, and another set leading downinto the basement.. This full basement is a somewhat unusual feature in one roomschools, as most were built directiy at ground level. 1.ight and ventilation for thebasement were provided by two windows on each elevation except for the east wherethere is only one,,On the interior, the steps leading up from the entrance open into an eastlwesthaiiway with cloak rooms on each end The haiiway opens into the school room on thefar east and west ends This schooi room features blackboards along the west and northwails, with the band <strong>of</strong> windows on the east wail The blackboards and a number <strong>of</strong>schooi desks are still in place These desks are not from the 1920s. but are <strong>of</strong> 1950svintage Woodwork throughout is very simple in design It appears that few changeshave been made to the interior over the years Due to the coverings on ail windows,and the fact that the electricity has been turned <strong>of</strong>f, it was impossible to get a goodphotograph <strong>of</strong> the interior
NPS Farm 10-9WaOM6 Approval No lGZ4M18United <strong>State</strong>s Department <strong>of</strong> the InteriorNational Park ServiceNational Register <strong>of</strong> Historic PlacesContinuation SheetDAHLONEGA SCHOOLSection number 7 Page .-2-, WAPELLO COUNTY, IAThe basement is one large room with a second room located in the northeastcorner. The walls <strong>of</strong> this room are identical to the foundation walls and it appears thatthis room was used for coal storage (window on north wail opens directly into this room)In addition to housing the heating system the basement was used for storage purposes,.There is no evidence <strong>of</strong> a playground or playground equipment, but thephotographs from the late 1960s show a basketball hoop and what may have been abaseball backstop A square concrete platform is located approximately 35 southsoutheast<strong>of</strong> the front door. This appears to have been constructed for the water pump,but no pump exists todayAlthough no classes have been held in this building since the 1958-59 school year,the building continued to be used as the township polling place through the election <strong>of</strong>1986 it has been vacant since that time There is interest on the part <strong>of</strong> the Wapeiio<strong>County</strong> Board <strong>of</strong> Supervisors and <strong>Dahlonega</strong> Township Trustees in the preservation andrestoration <strong>of</strong> this building for use as a tourist center for the Des Moines/BurlingtonHighway Corridor.
NPS Farm 10-9M)-aOMB Aprrwsl No 1U24-0318United <strong>State</strong>s Department <strong>of</strong> the InteriorNational Park SewiceNational Register <strong>of</strong> Historic PlacesContinuation SheetDAHLONEGASCHOOLSection number 7 Page -3- WAPELLO COUNTY, IAFirst Floor Plan, Dahlonego <strong>School</strong>[Courtesy <strong>of</strong> <strong>Wapello</strong> <strong>County</strong> Engineer's Office)
NPS F on 10.-OMB Approval No 10244318United <strong>State</strong>s Department <strong>of</strong> the InteriorNational Park ServiceNational Register <strong>of</strong> Historic PlacesContinuation SheetDAHLONEGA SCHOOLSection number 1_ Page -4- WAPELLO COUNTY, IAfNorthIBasement Plan, <strong>Dahlonega</strong> <strong>School</strong>(Courtesy <strong>of</strong> <strong>Wapello</strong> <strong>County</strong> Engineer's Office)
NPS Farm 10-9WaOM0 &vwal No 1024-W18United <strong>State</strong>s Department <strong>of</strong> the InteriorNational Park ServiceNational Register <strong>of</strong> Historic PlacesContinuation SheetDAHLONEGA SCHOOLSection number 7 Page -5- WAPELLO COUNTY, IAELMST.Site Plan <strong>of</strong> <strong>Dahlonega</strong> <strong>School</strong>(Courtesy <strong>of</strong> <strong>Wapello</strong> <strong>County</strong> Engineer's Office)
NPS Form 1-aOMB 4oproval NO 10244A18United <strong>State</strong>s Department <strong>of</strong> the InteriorNational Park SewiceNational Register <strong>of</strong> Historic Placescontinuation SheetSection number 1_ Page -6-DAHLONEGASCHOOLWAPEL.LO COUNN, IADAHLONEGA1908 Plat Map <strong>of</strong> <strong>Dahlonega</strong>Srnail black square indicates location <strong>of</strong> present school building(Standard Atlas o fmllo Countv. Iowa. George A. Ogle Co )
NPS Form 1@903aOM0 Approval No 1M4d018United <strong>State</strong>s Department <strong>of</strong> the InteriorNational Park SenriceNational Register <strong>of</strong> Historic PlacesContinuation SheetDAHLONEGASCHOOLSection number 7 Page -7- WAPELLO COUNTY, IAU.S,.GS Map <strong>of</strong> <strong>Dahlonega</strong> (revised 1976)Location <strong>of</strong> school is circled
NPS Form 10-900aOMB Approval No 1M40018United <strong>State</strong>s Department <strong>of</strong> the InteriorNational Park ServiceNational Register <strong>of</strong> Historic PlacesContinuation SheetDAHLONEGASCHOOLSection number 7 Page -8- WAPELLO COUNTY, IAIDOT Map <strong>of</strong> <strong>Wapello</strong> <strong>County</strong> (revised 1998)Location <strong>of</strong> <strong>Dahlonega</strong> indicated by arrow
NPS Fom 10-9COaOMB bppeval No 1M4-W18United <strong>State</strong>s Department <strong>of</strong> the InteriorNational Park ServiceNational Register <strong>of</strong> Historic PlacesContinuation SheetDAHLONEGA SCHOOLSection number 1 Page -9- WAPELLO COUNTY, IA-STATEMENT OF SIGNIFICANCE:The Dahionega <strong>School</strong> from 1921 is locally significant under Criterion A as animportant unaltered example <strong>of</strong> rural schools in lowa from the first quarter <strong>of</strong> the 20thcentury. and is significant under Criterion C as an example <strong>of</strong> the popular Craftsmanstyle used for Institutional purposes, designed by Ottumwa architect George M Kerns,The town <strong>of</strong> Dahionega was founded in 1843, the year the New Purchase wasopened for settlement The original plat contained 10 blocks, each measuring 200'square, with the central block allocated for the Pubiic Square Since the town waslocated on the stage route between Agency and Eddyville, the founders originallybelieved it would be designated as the county seat However, the neighboring town <strong>of</strong>Louisville (now Ottumwa) which was located 4 miles to the southwest on the banks <strong>of</strong> theDes Moines River, and nearer the geographic center <strong>of</strong> the county, was named thecounty seat in 1844 This decision had a pr<strong>of</strong>ound impact on Dahionega The town wasnever incorporated, and even though it had a population <strong>of</strong> about 300 in 1856, itsteadily declined to a population around 200 in 1875, and by 1914 it was described as"it is now but a hamlet, In the midst <strong>of</strong> a rich agricultural region " (Waterman, Vol 1,p 316) In the 1860s the town boasted three stores, one tavern, a comfortable schoolhouse, a blacksmith shop, a portable saw mill, two packing houses for beef and pork, apublic hall. a good hotel, and an extensive potteryThe first school in <strong>Dahlonega</strong> was a log buiiding that was torn down in 1853 Thiswas followed by a brick school, that apparently was used for just a few years and thenwas sold first to a church society, and then to local farmers for use as a meeting hall. Nodate has been determined for the construction <strong>of</strong> the third school buiiding, a two storybrick structure located in the Public Square (Waterman, Vol I. p 316) That brick schooiwas replaced in 1921 with the wood frame buiiding that is the subject <strong>of</strong> this nominationThe evolution <strong>of</strong> the Dahionega school buildings parallels the evolution <strong>of</strong> education inlowaAs new settlers came into lowa in the 1830s. '40s and '50s <strong>of</strong>ten one <strong>of</strong> their firstacts was to set up a school for their children In many communities these were held inprivate homes and/or churches There was no organization to the early schooi system,and the teachers were <strong>of</strong>ten well-intentloned parents or older siblings..Twelve years after lowa achieved statehood a bill was introduced into the lowaLegislature by Josiah B Grlnneli (choirman <strong>of</strong> the Standing Committee on <strong>School</strong>s)Known as the "Public Education for the <strong>State</strong> <strong>of</strong> lowa" bill, this 1858 Legislative Actestablished a free public school system for the state <strong>of</strong> Iowa The civil township wasselected as the area for a school district, and incorporated towns <strong>of</strong> 1,000 or morepeople became independent districts These free schools were for the education <strong>of</strong>students aged 5 to 25 and basically provided elementary education through grade 8Higher education (i e high schools) was left up to the incorporated communities with theanticipation that there would be one in each <strong>of</strong> the 99 counties Students in the rural
NPS Form 10-900aOMB Appromi NO 10244018United <strong>State</strong>s Department <strong>of</strong> the InteriorNational Park ServiceNational Register <strong>of</strong> Historic PlacesContinuation SheetDAHLONEGA SCHOOLSection number 8 Page -10- WAPELLO COUNTY, IAareas could attend these centralized high schools if they passed qualifying examinationsand If they were willing to provide their own transportation. The 1858 act created theposition <strong>of</strong> <strong>County</strong> Superintendent <strong>of</strong> <strong>School</strong>s, as well as district (township) boards Thepresidents <strong>of</strong> the district boards and the <strong>County</strong> Superintendent made up the <strong>County</strong>Board <strong>of</strong> Education This board provided oversight <strong>of</strong> the high school(s) Hiring <strong>of</strong>teachers and selection <strong>of</strong> curriculum was left in local hands.The 1878 History <strong>of</strong> Wa~eilo Countv. lowa (p 400) noted that there were 107school districts in the county. Evidently not all <strong>of</strong> these had a separate building, becausethese were divided into 85 ungraded (rurai) schools and 10 graded, for a total <strong>of</strong> 95. Thebook also listed the building material <strong>of</strong> each: 85 wood frame; 13 brick (one <strong>of</strong> whichwas in <strong>Dahlonega</strong>); 1 stone: and 1 log, for a total <strong>of</strong> loo,,<strong>Wapello</strong> <strong>County</strong> appears to have been one <strong>of</strong> the first (1887) to have standardsfor the issuance <strong>of</strong> an 8th grade diploma and to hold an observance <strong>of</strong> graduation fromthe rurai schools. (Aurner, Vol I, p 379) However, by the late 1880s concern was beingexpressed about the quality <strong>of</strong> education that lowa students (especially those in ruraiareas) were receiving,. In 1888 <strong>State</strong> Superintendent <strong>of</strong> Public Instruction Henry Sabinsounded the alarm for the safety <strong>of</strong> the rural school . .. what he considered to be themost important branch <strong>of</strong> the educational system.. He wanted equality <strong>of</strong> rural studentswith "city" students. He stressed that more attention need be given to physicalsurroundings, and to sanitary and hygenic conditions, not only in rural schoois, but in thegreat majority <strong>of</strong> towns as well (w, pp118-20) There had been a great deal <strong>of</strong>discussion at both the state and local level over the years about these same problems,.During Sabin's tenure a concerted effort was made to address these concerns. in 1890the Superintendent <strong>of</strong> Public lnstruction issued. "in response to urgent solicitations frommany parts <strong>of</strong> the state," the "handbook" for rural schools The first handbook containeda summary <strong>of</strong> school law, a course <strong>of</strong> study for rural schools, and an outline <strong>of</strong> civilgovernment. (By the 1906 edition, only the recommended course <strong>of</strong> study was includedin the handbook.) In the first year following its issue, 95 <strong>of</strong> 99 counties reported makingsome changes according to its specified pions. Although the state could not compeladoption <strong>of</strong> the plans, it could encourage it.. (m., pp 129-30)By 1895 the recommended course <strong>of</strong> study appears to have been pretty muchadopted state-wide and "it was becoming more and more common for pupils who hadcompleted courses in the rural schools to be admitted without examination to the highschoois, where they were abundantly able to accomplish as much as those who hadcome up through the graded system <strong>of</strong> a single institution" (M, p 131)Governor Leslie M Shaw stated in 1900 that "a graded school should beaccessible from every farm.." This was a great idea, but with the constant shortage <strong>of</strong>qualified teachers and a large number <strong>of</strong> districts, it was almost impossible to do. Astate-wide survey that year showed that there were 330 districts with an attendance <strong>of</strong>less that 5: nearly 3600 districts had less than&; 6370 districts had less that 15: and 9300districts had less than 20! A recommendation was made to move toward consolidation
NPS Form 1Q900.aOM6 Approval No 1G24W18United <strong>State</strong>s Department <strong>of</strong> the InteriorNational Park ServiceNational Register <strong>of</strong> Historic PlacesContinuation SheetDAHLONEGA SCHOOLSection number 1 Page -11- WAPELLO COUNTY, IAMap showing location <strong>of</strong> rural (one room) schools in <strong>Wapello</strong> <strong>County</strong>(Readin'. Ritin', and Rithmetic: A Historv <strong>of</strong> One Room <strong>School</strong>sin Wa~ello Countv, Iowa, Ottumwa Public Library.1994, p v)
NPS Fwm 10-9M)aOMB Approval No 1024-W18United <strong>State</strong>s Department <strong>of</strong> the InteriorNational Park ServiceNational Register <strong>of</strong> Historic PlacesContinuation SheetDAHLONEGA SCHOOLSection number 8 Page -12- WAPELLO COUNTY, IA<strong>of</strong> districts (abandoning the small schools) in 1901 ,, This would help solve transportationand teacher problems, and might help in establishing a central high school. The samearguments that were heard throughout the state in the 1950s and '60s (and even today)against consolidation were raised in the early part <strong>of</strong> this century.. "Neighborhoodschools were best for the children: without the neighborhood school the neighborhoodwould suffer: we will lose control <strong>of</strong> our children's education," etc.. Despite the outcry, by1904 thirty-five Iowa counties had some form <strong>of</strong> consolidation underway By 1913enrollment in rural schools and independent town district had declined by nearly 60,000students, while enrollment in towns <strong>of</strong> more than 1500 had increased High schoolattendance had increased by 25%.The local impact <strong>of</strong> changing school policies and physical facilities can be seen in<strong>Wapello</strong> <strong>County</strong> New "modern" school buildings were constructed as needed to replaceold ones For instance, in 1908 Ottumwa architect Frank Fiedler prepared pians for a onestory school building for Polk Twp., "frame, hard plaster, hot air heat, water closets,lavatories 8 ventilators" with an estimated cost <strong>of</strong> $2000. (American Contractor. July1908. p 48) It has not been determined exactly which <strong>of</strong> the Polk Twp.. buildings wasdesigned by Fiedler. In 191 5 four new rural schools were constructed. In May bids weresolicited for the Hazel Dell <strong>School</strong> in Green Twp., in .July bids were solicited for the Nasby<strong>School</strong> in <strong>Dahlonega</strong> Twp., and in August bids were solicited for two schools, one nearAgency and one near Fanon These last two schools were designed by architectGeorge M Kerns <strong>of</strong> Ottumwa. Both <strong>of</strong> these schools were to be one story plus basement,one measuring 26' x 34' and the other 24' x 38'. and each was estimated to cost $1500,,(American Contractor, various dates) The addition <strong>of</strong> a basemeht to pians for a ruraischool is a modern idea This raised the building up <strong>of</strong>f the ground providing betterventilation and (perhaps) a healthier environmentAlthough there is no information from the American Contractorconcerning the1921 <strong>Dahlonega</strong> <strong>School</strong>, school board minutes identify Kerns as the architect It featuresthe same raised basement, but is larger than elther <strong>of</strong> the 1915 buildings, measuring 29' x41' plus the 11' square entry vestibule. It differs in design from the other 21 rural schoolsremaining in Wapeilo <strong>County</strong> In 1984 (OPL, p ii) as this is the only one in the popularCraftsman style,. The Nasby <strong>School</strong> (191 5) has the same band <strong>of</strong> five windows along theside elevation, but it is not on a raised foundation, and it features a porch across thefacade. The Dahionega building is a strong statement <strong>of</strong> Craftsman design with therelatively low pitched gable ro<strong>of</strong>, broad eaves and simple diagonal braces on the gableends.. The banded windows are typical <strong>of</strong> the style and period This style was popularfor relatively smail residences, for summer cottages, and recreational facilities It was notviewed as a "grand style appropriate for major public buildings. but it would be a goodchoice for a relatively small one room school in a rurai settingGeorge M Kerns (1871-1941 or 1942) was born in Moline, Illinois and became anarchitect through the apprenticeship system (Shank, p 96) He worked in the Molinearea until 1902 when he moved to Ottumwa and established his private practice thereHe designed the Ottumwa Cemetery Gateway and Office (NRHP) in 1906-08, buildings
NPS Form IC-SYJ-aOM6 Approve1 No 10246018United <strong>State</strong>s Department <strong>of</strong> the InteriorNational Park ServiceNational Register <strong>of</strong> Historic PlacesContinuation SheetDAHLONEGA SCHOOLSection number 8 Page -13- WAPELLO COUNTY, IAfor the new Ottumwa <strong>County</strong> Club around 1910, the Russell Harper Residence [a keystructure in the Vogel Place Historic District) in 1915. the Ottumwa National Guard Armoryin 1934, and a number <strong>of</strong> other residences and buildings in the Ottumwa areaNo information has been located as to the reason that this wood frame buildingreplaced a two story brick one. but it could have been either fire or general deterioratedcondition The village <strong>of</strong> <strong>Dahlonega</strong> is centrally located within the township and couldserve as the site <strong>of</strong> a central school The <strong>Dahlonega</strong> <strong>School</strong> may well have been built asa larger structure due to projected consolidation When it opened in the fall <strong>of</strong> 1921.there were 21 students in attendance Numbers increased by more than 50% during the1923-24 school year to 35, and remained at that level for most years through the closing<strong>of</strong> the building in the spring 1959 when 36 students were enrolledTalk <strong>of</strong> consolidation continued throughout the first half <strong>of</strong> the 20th century By1930 the number <strong>of</strong> rural schools in <strong>Wapello</strong> <strong>County</strong> had decreased to 96 following theconsolidation <strong>of</strong> some rural districts The <strong>Dahlonega</strong> District was incorporated into theOttumwa District in 1959 In 1960 neighboring Davis <strong>County</strong> became the first countywideconsolidated district with elementary buildings in Pulaski and Troy, but the countyseat (Bloomfield) was the center <strong>of</strong> the district with two elementary buildings, junior high,and high school Not all counties and/or rural districts were so eager to share facilitiesIn <strong>Wapello</strong> <strong>County</strong> many <strong>of</strong> the rural schools were added to the Ottumwa District, but itwas not until ail the rural schools were closed in 1966 that other consolidated districtsemerged <strong>Wapello</strong> <strong>County</strong> contains the Ottumwa Community District, and parts <strong>of</strong> theCardinal. Pekin, and Eddyville-Blakesburg districts The 22 rural school buildings thatremain are used for a variety <strong>of</strong> purposes: dwellings. housing <strong>of</strong> livestock, storage, orvacantOf the remaining buildings, the <strong>Dahlonega</strong> <strong>School</strong> retains the highest level <strong>of</strong>integrity, and, with the retention <strong>of</strong> the blackboards and 1950s desks, it is representative<strong>of</strong> the last era <strong>of</strong> the one room school in Iowa. It is in a location that lends itself topreservation and adaptive re-.use.The focus <strong>of</strong> this nomination project has been only on the historical andarchitectural significance <strong>of</strong> the resource. There has been no significant archeologicalwork accomplished It is believed that there may be archeological potential in this areadue to the fact that <strong>Dahlonega</strong> was at one time a village <strong>of</strong> 300 people with businesses,a pottery, and a mill It is very possible that an archeologicai survey will be undertakenin the future as part <strong>of</strong> the development <strong>of</strong> the proposed tourist center However, thisnomination includes only the resource and an area 10' in all directions
NPS Fwm l 0-aOM6 Approval No ID240018United <strong>State</strong>s Department <strong>of</strong> the InteriorNational Park SewiceNational Register <strong>of</strong> Historic PlacesContinuation SheetSection number 9 Page -14-DAHLONEGA SCHOOLWAPELLO COUNTY, IABIBLIOGRAPHY:American Contrac.tor. Vol 29, #29, July 18, 1908, p 48; Vol 36, #22, May 29, 191 5, p 24;Vol 36, #29, July 17, 1915, p 82; Vol 36, #32, August 7, 1915, p 97.Andreas, A T Illustrated <strong>Historical</strong> Atlas <strong>of</strong> the <strong>State</strong> <strong>of</strong> iowa Chicago: Andreas AtlasCo., 1875Aurner. Clarence R Historv <strong>of</strong> Education in lowa lowa City: <strong>State</strong> <strong>Historical</strong> <strong>Society</strong> <strong>of</strong>iowa, 5 Vol., 1914-1920,,Butchart, Ronald E. Local <strong>School</strong>s: Explorina Their Histoy,. Nashville, TN: AmericanAssociation for <strong>State</strong> and Local History, 1986Fenton, Marily n Rural <strong>School</strong>s <strong>of</strong> <strong>Wapello</strong> <strong>County</strong> Cornpetine, Pleasant, andWarhingfon Townships A paper submitted in fulfillment <strong>of</strong> an IndependentStudy Project for SPAEA 15 and Marycrest College. June 1987History <strong>of</strong> <strong>Wapello</strong> Countv, lowa.. Chicago: Western <strong>Historical</strong> Co,., 1878informal Conversations (not true interviews) with former students <strong>of</strong> <strong>Dahlonega</strong> <strong>School</strong>,1999-2000.Minutes <strong>of</strong> <strong>Dahlonega</strong> <strong>School</strong> <strong>#1</strong> Board Meetings. 1921 - 1945.Photographs taken between 1960-65 by W. Sinclair Venables, housed in the <strong>Wapello</strong><strong>County</strong> <strong>Historical</strong> <strong>Society</strong> filesReadin, Ritin, and Rithmetic: The One Room <strong>School</strong>s in <strong>Wapello</strong> Countv OtturnwaPublic Library with 75 volunteers Otturnwa, IA: OPL, 1994.Records <strong>of</strong> the <strong>Wapello</strong> <strong>County</strong> Superintendent <strong>of</strong> <strong>School</strong>s, <strong>Dahlonega</strong> <strong>School</strong> <strong>#1</strong>, 1899-1959,.Shank, Wesley I, Iowa's Historic Architects: A Bioara~hicai Dlctionaq, lowa City, IA:University <strong>of</strong> Iowa Press, 1999.Standard Atlas <strong>of</strong> Wapelio.Countv, lowa Chicago: George A. Ogle 8 Co, 1908Waterrnan, H L Historv <strong>of</strong> <strong>Wapello</strong> Countv. lowa Chicago: S J Clarke Pub Co .2 Vol, 1914
NPS Fonn 10-9WaOM6 Approval No 10246018United <strong>State</strong>s Department <strong>of</strong> the InteriorNational Park SewiceNational Register <strong>of</strong> Historic PlacesContinuation SheetSection number 10Page -1s-DAHLONEGASCHOOLWAPELLO COUNTY. IA- --VERBAL BOUNDARY DESCRIPTION:T72N R13W Sec 9 NW NW The unincorporated town <strong>of</strong> <strong>Dahlonega</strong>. Original Plat,part <strong>of</strong> the S 1/2 <strong>of</strong> the Public Square.. A parcel <strong>of</strong> land beginning 21' south <strong>of</strong> the SWcorner <strong>of</strong> the school, thence east 39', thence north 72', thence west 49'. thence south72', thence east 10' to the point <strong>of</strong> beginning.,BOUNDARY .JUSTiFICATION:This is the area historically associated with this resource
United <strong>State</strong>s Department <strong>of</strong> the InteriorNational Park ServiceNational Register <strong>of</strong> Historic PlacesContinuation SheetDAHLONEGA SCHOOLSect~on number Photo Page -16- WAPELLO COUNTY, IASix <strong>of</strong> the eight photographs included in this nomination were taken by MollyMyers Naumann in December 1999 The negatives are stored in the files <strong>of</strong> the Wapeiio<strong>County</strong> Board <strong>of</strong> Supervisors. Ottumwa, iA Photographs #I and #3 were made fromslides taken by W Sinclair Venables between 1960-65 The slides and negatives arestored in the collection <strong>of</strong> the <strong>Wapello</strong> <strong>County</strong> <strong>Historical</strong> <strong>Society</strong>, Ottumwa IA.1 Historic view <strong>of</strong> fa~ade (south elevation) and west elevation looking NE,2 Fa~ade (south elevation) and west elevation looking NE,3 Historic view <strong>of</strong> fa~ade and east elevation, looking NW,,4,, Faqade and east elevation looking NW,5. East elevation and rear (north elevation) looking SW6 Rear and west elevation looking SE..7 Detail: Belfry with bell8. Fa~ade fooking due N


