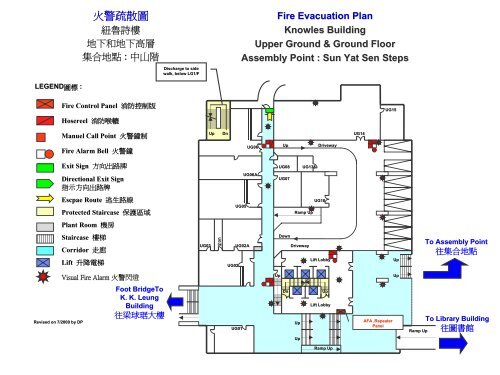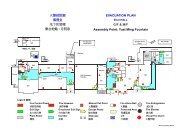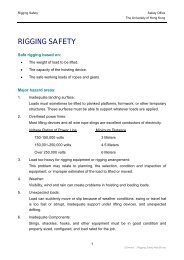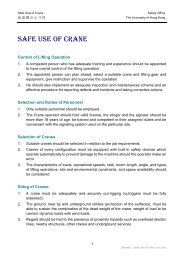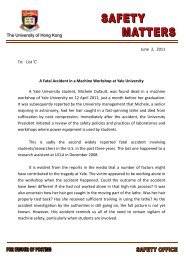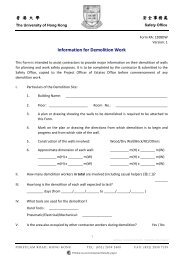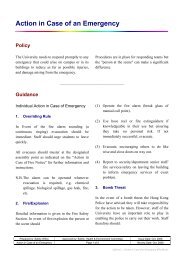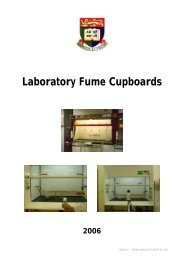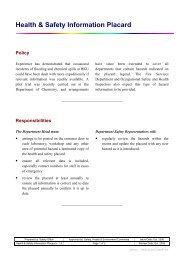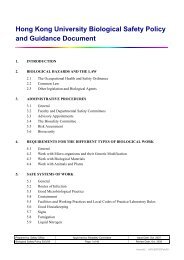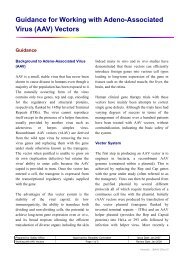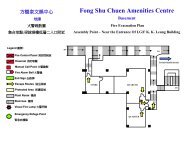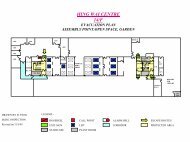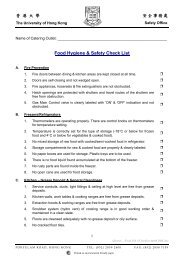ç«è¦çæ£å - Safety.hku.hk
ç«è¦çæ£å - Safety.hku.hk
ç«è¦çæ£å - Safety.hku.hk
You also want an ePaper? Increase the reach of your titles
YUMPU automatically turns print PDFs into web optimized ePapers that Google loves.
火 警 疏 散 圖紐 魯 詩 樓地 下 和 地 下 高 層集 合 地 點 : 中 山 階Discharge to sidewalk, below LG1/FFire Evacuation PlanKnowles BuildingUpper Ground & Ground FloorAssembly Point : Sun Yat Sen StepsLEGEND 圖 標 :Fire Control Panel 消 防 控 制 版Hosereel 消 防 喉 轆UG15Manuel Call Point 火 警 鐘 制Up DnUG14Fire Alarm Bell 火 警 鐘UG06UpDrivewayExit Sign 方 向 出 路 牌UG08UG138Directional Exit Sign指 示 方 向 出 路 牌UG06AUG07Escpae Route 逃 生 路 線Protected Staircase 保 護 區 域UG05Ramp UpUG10Plant Room 機 房Staircase 樓 梯Corridor 走 廊Lift 升 降 電 梯UG03UG04UG02UG02ADownDrivewayLift LobbyUpTo Assembly Point往 集 合 地 點Visual Fire Alarm 火 警 閃 燈UpUpRevised on 7/2009 by DPFoot BridgeToK. K. LeungBuilding往 梁 球 琚 大 樓UG01DnUpUpLift LobbyAFA ,RepeaterPanelRamp UpTo Library Building往 圖 書 館UpRamp Up
火 警 疏 散 圖紐 魯 詩 樓一 樓集 合 地 點 : 中 山 階Fire Evacuation PlanKnowles BuildingFirst FloorAssembly Point : Sun Yat Sen StepsLEGEND 圖 標 :Fire Control Panel 消 防 控 制 版TransformerSw.RoomRm.Lav.Hosereel 消 防 喉 轆Manuel Call Point 火 警 鐘 制Fire Alarm Bell 火 警 鐘Exit Sign 方 向 出 路 牌118UP DN117119A/CPlantRoomAHU121Up121ADirectional Exit Sign指 示 方 向 出 路 牌Escape Route 逃 生 路 線Meter Room120116Protected Staircase 保 護 區 域Plant Room 機 房Staircase 樓 梯Corridor 走 廊116M.LavF.Lav122123E123D123ALift 升 降 電 梯Visual Fire Alarm 火 警 閃 燈UpDn.123B123C115111101 102GeneralOffice114Revised on 7/2009 by DP113 112 110 108 107 106 105 104 103125 124
火 警 疏 散 圖紐 魯 詩 樓二 樓集 合 地 點 : 中 山 階Fire Evacuation PlanKnowles BuildingSecond FloorAssembly Point : Sun Yat Sen StepsLEGEND 圖 標 :Fire Control Panel 消 防 控 制 版Hosereel 消 防 喉 轆AHUTo Assembly Point往 集 合 地 點Manuel Call Point 火 警 鐘 制Fire Alarm Bell 火 警 鐘Exit Sign 方 向 出 路 牌Directional Exit Sign指 示 方 向 出 路 牌Escape Route 逃 生 路 線Protected Staircase 保 護 區 域Up Dn228229229223 223222 221 221A216218219C219Dn215214213212UpPlant Room 機 房Staircase 樓 梯Corridor 走 廊Lift 升 降 電 梯Visual Fire Alarm 火 警 閃 燈230F. Lav. M. Lav.251208211210209231DnUp232BRevised on 7/2009 by DP232241233 234 235 236 237 238 2392
火 警 疏 散 圖紐 魯 詩 樓三 樓集 合 地 點 : 中 山 階Fire Evacuation PlanKnowles BuildingThird FloorAssembly Point : Sun Yat Sen StepsLEGEND 圖 標 :Fire Control Panel 消 防 控 制 版Hosereel 消 防 喉 轆Manuel Call Point 火 警 鐘 制Fire Alarm Bell 火 警 鐘Exit Sign 方 向 出 路 牌320UP DN319B319317 317315B315315ADnUp316Directional Exit Sign指 示 方 向 出 路 牌Escape Route 逃 生 路 線Protected Staircase 保 護 區 域Plant Room 機 房318F. Lav.M. Lav.318319 315Staircase 樓 梯Corridor 走 廊M. Lav.Lift 升 降 電 梯Visual Fire Alarm 火 警 閃 燈319DnUp315Revised on 7/2009 by DP304302 303A301A301 313312305 306 307 308 309 310 311
火 警 疏 散 圖紐 魯 詩 樓四 樓集 合 地 點 : 中 山 階Fire Evacuation PlanKnowles BuildingFourth FloorAssembly Point : Sun Yat Sen StepsLEGEND 圖 標 :Fire Control Panel 消 防 控 制 版Project Rm.Hosereel 消 防 喉 轆Manuel Call Point 火 警 鐘 制Up Dn418419 419422DnUpFire Alarm Bell 火 警 鐘423AExit Sign 方 向 出 路 牌Directional Exit Sign指 示 方 向 出 路 牌Escape Route 逃 生 路 線415B415A417416420421424B423424AProtected Staircase 保 護 區 域Plant Room 機 房Staircase 樓 梯Corridor 走 廊Lift 升 降 電 梯415C415DRoom415M.Lav.F.Lav.F.Lav.424426AHU426C426A426BVisual Fire Alarm 火 警 閃 燈415E415FDnUp415426Revised on 7/2009 by DP401B401401A414 402413 412 411 410 409 408 407 406 405 404 403
火 警 疏 散 圖紐 魯 詩 樓五 樓集 合 地 點 : 中 山 階Fire Evacuation PlanKnowles BuildingFifth FloorAssembly Point : Sun Yat Sen StepsLEGEND 圖 標 :Fire Control Panel 消 防 控 制 版Hosereel 消 防 喉 轆Up Dn535A535B535C536DnUpManuel Call Point 火 警 鐘 制526BridgeFire Alarm Bell 火 警 鐘Exit Sign 方 向 出 路 牌Directional Exit Sign指 示 方 向 出 路 牌Escape Route 逃 生 路 線Protected Staircase 保 護 區 域Plant Room 機 房Staircase 樓 梯Corridor 走 廊533A525524523522520534531530533527AM. Lav.527BF. Lav.Lift Lobby532528AHUTo Library Building往 圖 書 館 大 樓Lift 升 降 電 梯519Visual Fire Alarm 火 警 閃 燈518517516529DnUp501501A528A501B515510 507 506Revised on 7/2009 by DP514502513 512 511 509 508 505 504
火 警 疏 散 圖紐 魯 詩 樓六 樓集 合 地 點 : 中 山 階Fire Evacuation PlanKnowles BuildingSixth FloorAssembly Point : Sun Yat Sen StepsLEGEND 圖 標 :Fire Control Panel 消 防 控 制 版Hosereel 消 防 喉 轆AHUManuel Call Point 火 警 鐘 制Fire Alarm Bell 火 警 鐘Exit Sign 方 向 出 路 牌631Up Dn630629634A632 633 633A634 634D 634B 634C 636635A 635 635BDnUp637A637 637BDirectional Exit Sign指 示 方 向 出 路 牌Escape Route 逃 生 路 線Protected Staircase 保 護 區 域Plant Room 機 房Staircase 樓 梯Corridor 走 廊Lift 升 降 電 梯Visual Fire Alarm 火 警 閃 燈627626B626A624621B621A628A625619B628B628CLav.F. Lav. M. Lav.F E D C B A639A 639L K J I H G642644A644B623 650 649 648638640641643645646647604620619ADnUp602618614A 614B603 604BRevised on 7/2009 by DP617616A 616 615 613 612 611 610609 608 607 606 605 604A
火 警 疏 散 圖紐 魯 詩 樓七 樓集 合 地 點 : 中 山 階Fire Evacuation PlanKnowles BuildingSeventh FloorAssembly Point : Sun Yat Sen StepsLEGEND 圖 標 :Fire Control Panel 消 防 控 制 版Hosereel 消 防 喉 轆Manuel Call Point 火 警 鐘 制Up DnDnUpFire Alarm Bell 火 警 鐘Exit Sign 方 向 出 路 牌Directional Exit Sign指 示 方 向 出 路 牌750749751747748727A727727B727c726A726B724C724B 724A725724721720723722Escape Route 逃 生 路 線747A719Protected Staircase 保 護 區 域Plant Room 機 房Staircase 樓 梯730746729728F.LavF.LavM.Lav M.Lav715B 715A718717716Corridor 走 廊Lift 升 降 電 梯Visual Fire Alarm 火 警 閃 燈732733734735736738DnLift LobbyLift LobbyUp713710703 705714712711709709Revised on 7/2009 by DP737739743741 742701708702 704 706 707 708ARamp Up740
火 警 疏 散 圖紐 魯 詩 樓八 樓集 合 地 點 : 中 山 階Fire Evacuation PlanKnowles BuildingEighth FloorAssembly Point : Sun Yat Sen StepsLEGEND 圖 標 :Fire Control Panel 消 防 控 制 版Hosereel 消 防 喉 轆AHU821821Manuel Call Point 火 警 鐘 制Up Dn820DnUpFire Alarm Bell 火 警 鐘Exit Sign 方 向 出 路 牌Directional Exit Sign指 示 方 向 出 路 牌Escape Route 逃 生 路 線Protected Staircase 保 護 區 域Plant Room 機 房Staircase 樓 梯818817816815814813819812812811822820823 824F. Lav. M. Lav.829826825829828830831832833827Corridor 走 廊810B809841B834Lift 升 降 電 梯806841841A835Visual Fire Alarm 火 警 閃 燈807836DnUpRevised on 7/2009 by DP806807836805 801 804840 839 838 837 836A803 802
火 警 疏 散 圖紐 魯 詩 樓九 樓集 合 地 點 : 中 山 階Fire Evacuation PlanKnowles BuildingNinth FloorAssembly Point : Sun Yat Sen StepsLEGEND 圖 標 :Fire Control Panel 消 防 控 制 版AHU923AHosereel 消 防 喉 轆Manuel Call Point 火 警 鐘 制Up Dn918921 922923B923DnUp925Fire Alarm Bell 火 警 鐘Exit Sign 方 向 出 路 牌Directional Exit Sign指 示 方 向 出 路 牌Escape Route 逃 生 路 線Protected Staircase 保 護 區 域917916915920922A922BF. Lav. M. Lav.923C924926927928929930Plant Room 機 房913Staircase 樓 梯912Corridor 走 廊Lift 升 降 電 梯Visual Fire Alarm 火 警 閃 燈911910909908DnUp931932907904933902934Revised on by 7/2009 by DP903901935936
火 警 疏 散 圖紐 魯 詩 樓十 樓集 合 地 點 : 中 山 階Fire Evacuation PlanKnowles BuildingTenth FloorAssembly Point : Sun Yat Sen StepsLEGEND 圖 標 :Fire Control Panel 消 防 控 制 版Hosereel 消 防 喉 轆AHU1018Manuel Call Point 火 警 鐘 制Up Dn1017DnUpFire Alarm Bell 火 警 鐘Exit Sign 方 向 出 路 牌Directional Exit Sign指 示 方 向 出 路 牌1025102910301024C102610271026B10201022 102110011016 1015101410131012Escape Route 逃 生 路 線103110281026A1011Protected Staircase 保 護 區 域Plant Room 機 房Staircase 樓 梯Corridor 走 廊Lift 升 降 電 梯Visual Fire Alarm 火 警 閃 燈10321033103410361024F1024C10241024A1024E1024D1037M. LavStoreDis..LavF. LavStore1001 101010091008DnUp10071035Revised on 7/2009 by DP10381039 1040 104110421038CLav.1042A 1002 1003 1004 100510061042B


