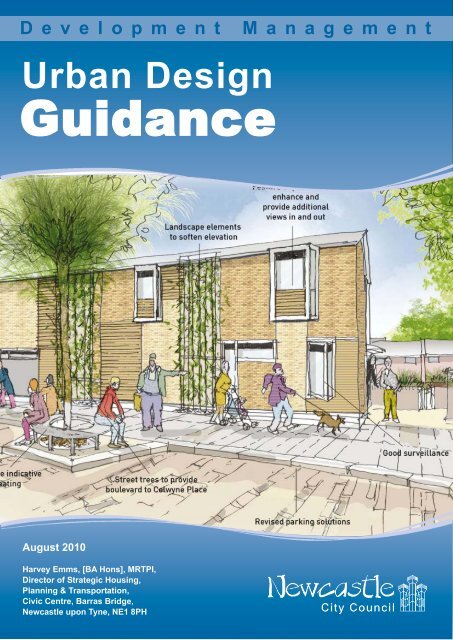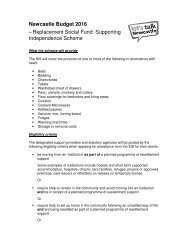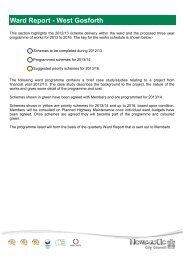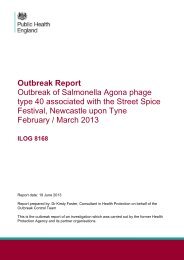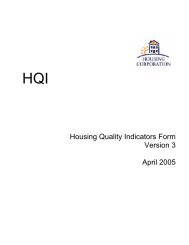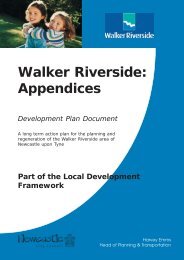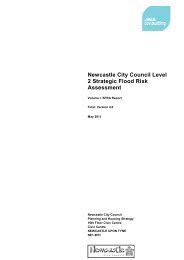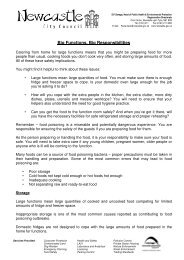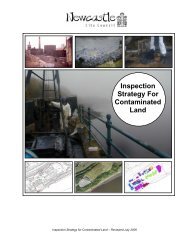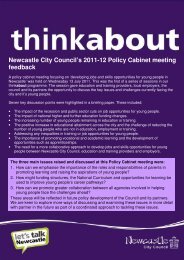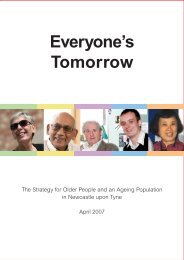Urban Design Guidance for Pre Applications - Newcastle City Council
Urban Design Guidance for Pre Applications - Newcastle City Council
Urban Design Guidance for Pre Applications - Newcastle City Council
Create successful ePaper yourself
Turn your PDF publications into a flip-book with our unique Google optimized e-Paper software.
ContentsIntroduction 24 Step Process 3Policy Background (Step 1) 4Roles and Responsibilities 5<strong>Guidance</strong> Document Summary 8Standards to take into account at this stage 9<strong>Pre</strong>pare Context (Step 2) 10Vision and Objectives 11Site Analysis 12Initial Concepts 13Standards to take into account at this stage 14<strong>Design</strong> Ideas (Step 3) 15Development Options 16Site Planning and Layout 17Scale and Massing 18Details and Materials 19Standards to take into account at this stage 20Review Testing (Step 4) 24<strong>Newcastle</strong> <strong>City</strong> <strong>Council</strong> Review 25Ignite Regional <strong>Design</strong> Review 261<strong>Urban</strong> <strong>Design</strong> <strong>Guidance</strong>
1.01 Roles and ResponsibilitiesResponsibilities of the <strong>City</strong> <strong>Council</strong><strong>Newcastle</strong> <strong>City</strong> <strong>Council</strong> is committed tofocused planning service, which helps guidedevelopers through the planning process toensure that high quality developments can bedelivered.We seek to provide a positive climate <strong>for</strong>pre-application discussions, offering adevelopment team approach with impartial andprofessional advice with an agreed timeframe.We will provide you with ‘in principle’ feed backon your proposals be<strong>for</strong>e you submit a <strong>for</strong>malplanning application. This will be based on theexisting policy position and the potential siteconstraints that we are aware of.The <strong>City</strong> <strong>Council</strong> will offer a Development Teamapproach <strong>for</strong> major proposals to ensure thatthe applicant has all the in<strong>for</strong>mation needed toprogress their scheme. This will include theincluding, <strong>for</strong> example, urban design, historicenvironment, transportation, planning policy,landscape and ecology and environmentalhealth. The Development Team approach willensure a consistent and integrated response todevelopmentproposals.Responsibilies of the DeveloperThe level of in<strong>for</strong>mation that should besubmitted should be commensurate with thescale of the development that is proposed.Plans and in<strong>for</strong>mation about the existing siteproposal are encouraged so as to enable aThe more comprehensive the in<strong>for</strong>mationsupplied, the more detailed the response willbe.The <strong>Council</strong> will encourage certain in<strong>for</strong>mationto be submitted with the pre-application enquiryto ensure that proper evaluation and robustfeedback can be given. The pre-applicationadvice service <strong>for</strong>m provides a checklist of thein<strong>for</strong>mation that should be submitted.5<strong>Urban</strong> <strong>Design</strong> <strong>Guidance</strong>
Policy1.02 Policy AssessmentAs a starting point there needs to be anassessment and analysis of the existing policy.This should cover national, regional and localpolicy. The analysis of the relevant policies,policy documents and policy guidance willhighlight any gaps. The following paragraphsgive further in<strong>for</strong>mation on the details ofparticular policy documents and guidance.1.03 Statutory PolicyAll development is required to considerNational, Regional and <strong>City</strong> <strong>Council</strong> policy inorder to ensure that the principle ofdevelopment is considered acceptable. At aNational level, the development brief will takenote of the relevant Planning PolicyStatements. At <strong>City</strong> <strong>Council</strong> level, thedevelopment brief should adhere to the savedUDP policies and the Local DevelopmentFramework.An Area Action Plan is a type of Developmentarea which may be subject to conservation orarea. An Area Action Plan would be producedby the <strong>City</strong> <strong>Council</strong>. Existing AAP’s producedby the <strong>City</strong> <strong>Council</strong> include the BenwellScotswood Area Action Plan and the WalkerRiverside Area Action Plan.1.04 Other Policy <strong>Guidance</strong><strong>Guidance</strong> in the <strong>for</strong>m of DevelopmentFrameworks and Supplementary PlanningDocuments can also be produced to guide theA framework will provide ideas and conceptsSupplementary Planning Documents providethe detail to support the higher level policy.Policy guidance can also be found in InterimPlanning <strong>Guidance</strong> and Developer Guides.Town and CountryPlanning Act1990Planning andCompulsaryPurchase Act 2004P P G / P P SUDP/LDF/Core StrategyDPDeg Area Action PlanPolicy Hierarchy<strong>Urban</strong> <strong>Design</strong> <strong>Guidance</strong>6
1.11 Standards to take into account at this stageThe applicant should consider the standards set out below at this stage of the design process.Gaining planning approval will not necessarily be dependent on meeting the below standards.However <strong>Newcastle</strong> <strong>City</strong> <strong>Council</strong> believe that a high quality development can be achieved throughincorporating the standards.Mix of Accommodation and Tenure/Community FacilitiesMix of accommodation and tenure whichcommunity. Development should provideminimum level of community facilities such as aschool, parks, play areas, shops, pubs or cafesand should have easy access (within 400m) topublic transport.10% Renewable EnergyMinimum of 10% of total energy demand issupplied from local (potentially on-site)renewable or low carbon energy sources.TransportDevelopment should aim to minimise CO2emmisions from transport to and from a buildingthinking about the location of the developmentand access to public transport and localamenities.Materials and WasteConsider raw materials and embodied energyused to create each element in a building whereall or part of an existing building is beingre-used (ie refurbishment projects).Integrated <strong>Design</strong> ApproachInvestment in a well integrated and co-ordinatedapproach to design and project planning willpay dividends through resolution of potentiallyLand Use and EcologyTo avoid unnecessary loss of undeveloped landthink carefully about the location you arebuilding on.contaminated site?Building <strong>for</strong> LifeCode <strong>for</strong> Sustainable HomesBREEAM/LEED/Passiv HausBREEAM/LEED/Passiv HausSecured by <strong>Design</strong>BREEAM/LEED/Passiv Haus9<strong>Urban</strong> <strong>Design</strong> <strong>Guidance</strong>
<strong>Pre</strong>pare02ContextPOLICYBackgroundPREPAREContext(click here)DESIGNIdeasREVIEWTestingThis section sets out the intial stages ofengagement and pre-application protocolbetween the <strong>City</strong> <strong>Council</strong> and potentialdevelopers. In addition to explanatory notes,there are good practice examples of imagesthe <strong>City</strong> <strong>Council</strong> would expect to see during theinitial stages of engagement.2.01 Vision and Objectives2.02 Shared Working Brief2.03 Draft <strong>Design</strong> and Access Statement2.04 Site Analysis2.05 Initial Concepts2.06 Standards to take into account at thisstageAt this stage the applicant should focus on thevision <strong>for</strong> the development of the site and theanalysis of the existing site and itssurroundings. This may be in the <strong>for</strong>m of anintial pre-application design and accessstatement.<strong>Urban</strong> <strong>Design</strong> <strong>Guidance</strong>10
2.01 Vision and ObjectivesApplicants will be encouraged to produce aclear vision and set of objectives <strong>for</strong> thedevelopment of their particular site.Development has the potential to fail if thevision is not clear from the outset.The level of detail expected within a vision andobjectives statement will differ according to theobjectives statement will take into account boththe client requirements and the <strong>City</strong> <strong>Council</strong>’saspirations <strong>for</strong> the site. The developer shouldconsider the Sustainable Communities Strategyand the Development Plan. The vision andobjectives should be followed throughout theprocess to ensure design quality is not lost ata later stage. The vision and objectives <strong>for</strong> thedevelopment site can be a stand alonestatement or can <strong>for</strong>m part of the working<strong>Design</strong> and Access Statement.2.02 Shared Working BriefSetting the objectives <strong>for</strong> a development shouldtake on a joint approach and involve individualsfrom both the <strong>City</strong> <strong>Council</strong> and the applicantsincluding the developer and the architect.Where appropriate, workshop sessions at thebeginning of a project can help to identifyimportant issues and decide priorities. The briefwill be in<strong>for</strong>med by the policy assessment andthe vision and objectives set out. Theobjectives should be clear in order <strong>for</strong> siteproposals to be tested against the brief. Timeshould be spent ensuring the brief is clear andindicates how the project will develop over time.The production of a clear brief will aim to avoidfuture delay and unnecessary changes to adesign. A clear brief and set ofrequirements will allow the <strong>City</strong> <strong>Council</strong> to bemore helpful during the pre-application process.2.03 Working <strong>Design</strong> and AccessStatementAt the early stages of any project, the designand access statement provides evidence on thelevel of understanding and analysis relating tothe site and its wider context. Thepre-application <strong>Design</strong> and Access Statementwill develop over time and include in<strong>for</strong>mationsuch as the site analysis, initial concepts anddevelopment options. Statements must beproportionate to the application but need not belong. At the end of the pre-application processthe applicant should have produced thecontents of the <strong>Design</strong> and Access Statement tobe submitted with the <strong>for</strong>mal planningapplication. This avoids abortive work andallows all design work carried out duringpre-application to be used as part of theplanning application.The design and access statement shouldprovide the in<strong>for</strong>mation required <strong>for</strong> the casethe application. The design and accessstatement will be in<strong>for</strong>med by current guidanceon the structure and content provided byCommunities and Local Government, CABEand the Planning Advisory Service. Thestatement should include in<strong>for</strong>mation onamount, layout, scale, landscaping,appearance, appraising the context, use andaccess. <strong>Design</strong> and Access Statements <strong>for</strong>outline and detailed planning applicationsshould demonstrate how climate changemitigation and adaptation measures have beenconsidered in the design of the proposal.existence, the content of the <strong>Design</strong> andand structure of the most recent designguidance or design code.The <strong>City</strong> <strong>Council</strong> would expect to use an initialdraft at a pre-application stage and later draftsthroughout the development managementprocess. For further in<strong>for</strong>mation on <strong>Design</strong> andAccess Statements applicants should consultthe March 2010 <strong>Guidance</strong> on in<strong>for</strong>mationrequirements and validation atwww.communities.gov.uk.11<strong>Urban</strong> <strong>Design</strong> <strong>Guidance</strong>
2.04 Site AnalysisA key element in understanding sitecontext is the carrying out of a siteanalysis. The applicant will beexpected to produce a site analysis inorder to show that they have a clearunderstanding of their site and theelements that will in<strong>for</strong>m their overalldesign and development of the site.It is important that this analysis goesbeyond the red line boundary of thesite. A thorough site analysis willinclude inactive elements such asurban structure; urban grain;landscape; density and mix; scale;and appearance; and active elementssuch as pedestrian and vehicularmovement and routes andlinkages.Site analysis should aim to gather asmuch in<strong>for</strong>mation as possible toin<strong>for</strong>m thedevelopment/redevelopment of a site.Transportation in<strong>for</strong>mation can assistin locating uses to maximiseand layout of the scheme Existingvegetation, especially mature trees,need to be fully understood from theoutset. Where appropriate apre-design arboricultural survey willbe essential to this process. It is alsoimportant to examine historic mapsas part of the site analysis. This maypatterns, historic developmentlayout and historic use themes withinan area. As part of the site analysisthe developer may need tocommission an archaeologicaldesktop study which will identify anypotential archaeological remainswhich may survive in-situ. It will alsobe important to highlight other issuessuch as possible groundcontamination and neighbouring landimpact on the development of the site.<strong>Newcastle</strong> <strong>City</strong> <strong>Council</strong>: Strategic AnalysisAnalysis of existing facilities in the locality including shops,public transport, schools and statutory designations such asconservation areas and listed buildings.<strong>Newcastle</strong> <strong>City</strong> <strong>Council</strong>: Site AnalysisSite analysis should assess the features within and adjacent tothe red line boundary.<strong>Urban</strong> <strong>Design</strong> <strong>Guidance</strong>12
2.05 Initial ConceptsThe preparatory stages of a developmentproject provide the best opportunity <strong>for</strong> settingout some of the initial design concepts <strong>for</strong> thedevelopment site, blocks, streets and buildingsas appropriate. It is an opportunity to illustratehow the development can meet the vision andaspirations <strong>for</strong> the site.These concepts should be kept as visual aspossible to explain the three dimensionalapproach being followed by the design team.They should make clear the thinking behind theurban design andarchitectural approach.The design concepts should be treated as anessential aspect of the initial design brief <strong>for</strong> thedevelopment. It is important to understand thisthinking early within the design process andavoid retrospective concepts being applied tothe proposed development to attempt tojustify the approach taken.Gillespies and One North East, Newburn Riverside:Concept PlanBubble diagram showing potential developable areas <strong>for</strong>different uses and arrows to show the potentialmovement through the site.FaulknerBrowns Architects, Portland Road Masterplan:Concept PlanPlan to show potential layout, sub-division and scale/massing of blocks.13<strong>Urban</strong> <strong>Design</strong> <strong>Guidance</strong>
2.06 Standards to take into account at this stageThe applicant should consider the standards set out below at this stage of the design process.Gaining planning approval will not necessarily be dependent on meeting the below standards.However <strong>Newcastle</strong> <strong>City</strong> <strong>Council</strong> believe that a high quality development can be achieved throughincorporating the standards.Integration with ExistingInfrastructure and Built EnvironmentThe scheme should utilise existing buildings,landscape and/or topography and integrate withexisting streets, paths and surroundingdevelopment.Sense of OwnershipEnvironmental quality and sense of ownershipuse of external space.Avoidance of Unnecessary EscapeRoutesand uncontrolled rear access routes.Management and MaintenanceLong term management responsibilities andplanning stage to our satisfaction.Pollutionattenuation of surface water run-off.Land Use and EcologyIs development protecting or endangeringexisting ecological features?Building <strong>for</strong> LifeSecured by <strong>Design</strong>Secured by <strong>Design</strong>Secured by <strong>Design</strong>BREEAM/LEED/Passiv HausBREEAM/LEED/Passiv Haus<strong>Urban</strong> <strong>Design</strong> <strong>Guidance</strong>14
3.01 Development Options<strong>Newcastle</strong> <strong>City</strong> <strong>Council</strong> will encourage thedeveloper to produce options which respond tothe evidence and analysis which has beenassembled. This will bring together all of thein<strong>for</strong>mation and <strong>for</strong>m workable planning anddesign options. Layout options should beexplored taking into account strategic elementssuch as existing movement frameworks andutilities as well as detailed design optionslooking at elements such as plot subdivision,elevation treatment and materials.This exercise is vital to understanding thepossibilities <strong>for</strong> the development of the site andhow development can best sit within theexisting built environment.Jesmond Group, <strong>Newcastle</strong> Boys School: ElevationOptionsPotential elevation <strong>for</strong>ms showing different approaches to<strong>for</strong>m, detailing and materialsSLR Consulting, Ellison Quad: Landscape OptionsVariations of landscaping around the same central route<strong>Urban</strong> <strong>Design</strong> <strong>Guidance</strong>Bill Hopper, Ouseburn: Mixed Use DevelopmentSub-Division Optionssub-division and elevation treatment16
3.02 Site Planning and LayoutThe overall layout of the siteshould respond to the issueshighlighted in the site analysis,the requirements of the site briefand the strategic elements of thelocality. It is good practice toexplore various site layouts.This will show the strengths andweaknesses of different layoutsand potentially highlight the mostsuitable option. Thedevelopment of a site shouldconsider both the building andthe highway layout. When a siteis located in a conservation areaor adjacent to a listed building,layouts should protect andenhance the historicenvironment.Parsons Brinckerhoff, Walker Tech College and Sir Charles Parsons:Layout OptionDetailed site layout (in context) of a large site including buildings,highways, hard and soft landscaping, and associated play spacePlanning the layout of a site willpresent obstacles such asprivacy distances and the needprivate external space. Sitelayout options will help inshaping clusters of buildings orLayouts should enhanceexisting desire lines andpedestrian routes as well asprovide a built frontage andthere<strong>for</strong>e overlooking of existingroutes. Building layout may besustainability potential of southfacing sites. External layoutsshould be fully consideredincorporating circulation,servicing, public space andrecreation into a coherent wholeutilising existing and proposedtrees and shrubs.IDP Blakelaw: Routes and Sequences PlanLayout plan showing movement and spaces within a residentialdevelopmentRed Box Architects, <strong>Newcastle</strong> College Masterplan: Campus LayoutCampus layout, including connections to existing highways, detailing17<strong>Urban</strong> <strong>Design</strong> <strong>Guidance</strong>
3.03 Scale and MassingThe production of scale andmassing images will allow theapplicant to establish the blockparameters of the site. Scaleand massing exercises will alsodemonstrate how thedevelopment will affect issuessuch as daylight/sunlight, privacyand microclimate. It is vital thatapplicants carry out scale andmassing exercises to avoiddevelopments which are out ofcharacter with the locality andultimately unsuccessful.It is vital that scale and massingis carefully considered insensitive areas where key viewsneed to be protected andenhanced. This is particularlyimportant in areas of the citywhich are covered by the TyneGorge Study.Hopper Howe Saddler, Maling Street: Development in ContextDetailed scale and massing computer generated model showing thedevelopment in contextUseful images to show the scaleand massing of a proposeddevelopment in context include3D modelling, cross sections andphotomontages.Ryder Architecture: Scale and Massing SectionsSketch sections to show scale and massing on a site with varying levels onthe Tyne Gorge<strong>Urban</strong> <strong>Design</strong> <strong>Guidance</strong>RMJM Architects,<strong>Newcastle</strong> College Sixth Form Centre: Development inContextDetailed scale and massing model showing the development in context ona sloping site18
3.04 Details and Materialsdevelopment and the impact ondetails should be in<strong>for</strong>med bythe positive characteristics of thesurroundings. Newdevelopments should considerthe detailing of the building aswell as the space around it in aholistic manner. Good buildingdesign can help support positiverelationships with theenvironment andneighbouring buildings.In detailing the place, the <strong>Urban</strong><strong>Design</strong> Compendium 1discusses positive outdoorspace, animating the edge and athriving public realm.Applicants should ensure thesekey elements are considered inand location. Elements such aspublic art, play facilities andlighting can also be importantdetails which can giveplayful aspects or focal points toa scheme.Photomontage images, streetview sketches and detailed crossdetails of the development andgive a realism that is oftenat elevation plans.IDP, Former Sanderson Hospital Site: DetailingSketches and accompanying in<strong>for</strong>mation to explain fenestration detailingPhotomontage demonstrating how the relationship between thebuildings, landscaping and car parking will workIDP, Blakelaw: Artist Impression of Developmentbuilding features and the public realm19<strong>Urban</strong> <strong>Design</strong> <strong>Guidance</strong>
3.05 Standards to take into account at this stageThe applicant should consider the below standards at this stage of the design process. Gainingplanning approval will not necessarily be dependent on meeting the below standards. However<strong>Newcastle</strong> <strong>City</strong> <strong>Council</strong> believe that a high quality development can be achieved throughincorporating the standards.Scheme <strong>Design</strong>and the scheme should feel like a place withdistinct character. The buildings should exhibitarchitectural quality.building layout which overlooks public spacesand pedestrian routes allowing them to feelsafe.Developments should use changes in surfacecolours/materials as well as the use of physicaland psychological barriers to create a sense ofcommunity and ownership.Highway <strong>Design</strong> and Car ParkingThe building layout should take priority over thestreets and car parking so the highways do notdominate. Car parking should be wellintegrated so it supports the street scene andshould be close to and visible from the buildingswhere the owners live.The streets should be pedestrian, cycle andvehicle friendly. Roads to groups of buildingsshould be designed to create a sense ofidentity, privacy and shared ownership.Defensible SpaceThere should be a provision ofprivate/semi-private and access toexternal space. Property boundaries,particularly those to the side and rear, whichadjoin public land, need to be secure andwindows should not provide easy access frompublic land.Building <strong>for</strong> LifeBuilding <strong>for</strong> LifeSecured by <strong>Design</strong>Building <strong>for</strong> LifeSecured by <strong>Design</strong>Secured by <strong>Design</strong><strong>Urban</strong> <strong>Design</strong> <strong>Guidance</strong>20
Dwelling design should maximise the use ofnatural daylight.Where possible development should minimiseof development) on site.Internal spaces and layout should allow <strong>for</strong>adaptation, conversion and extension.A drying space should be provided <strong>for</strong> eachunit on the site. Provision of home composting(individual and/or communal) facilities.Proposals should make use of advances inconstruction or technology that enhance itsper<strong>for</strong>mance, quality and attractiveness.Buildings and spaces should outper<strong>for</strong>mstatutory minima <strong>for</strong> environmentalper<strong>for</strong>mance. Proposals should usesustainable building materials (reference to theEMS). Insulation levels should be containedwithin the building fabric to achieve a Heat LossParameter
TransportDevelopment should minimise CO2 emissionsfrom transport to and from a building,considering parking and cyclist facilities and theimplementation of travel plans.Land Use and EcologyAre you making best use of your developmentfootprint?Can you make any ecological enhancements?Materials and WasteDevelopment should consider raw materialsand embodied energy through usingmaterials with a low embodied energy i.e. ‘A’responsibly sourced materials and the use ofrecycled materials.Health and Well BeingThe environment should be designed tomaximise occupant control of heating, lighting,air quality and noise.EnergyDevelopment should reduce CO2 emissionsfrom building operation considering low energylights, metering, ‘A’ rated white goods andenergy management.WaterDevelopment should aim to include waterdetection systems and water butts.PollutionDevelopment should consider refrigerants andinsulation with a low global warming potential,space heating with minimum NOX emissionsand good practice in terms of oil interceptors/BREEAM/LEED/Passiv HausBREEAM/LEED/Passiv HausBREEAM/LEED/Passiv HausBREEAM/LEED/Passiv HausBREEAM/LEED/Passiv HausBREEAM/LEED/Passiv HausBREEAM/LEED/Passiv HausBREEAM/LEED/Passiv Haus<strong>Urban</strong> <strong>Design</strong> <strong>Guidance</strong>22
ManagementBuilding operation requirements include bestpractice commissioning (i.e. seasonalcommissioning), policies implemented at toplevel management, effective, used andmaintained operating manuals and OperationalEnvironmental Management system.BREEAM/LEED/Passiv HausLifetime Homes criteria which directly relates toplanning will be considered. This will includethe following:There should be a level or gently slopingapproach to each property and level accessshould be covered and illuminated. Communalstairs should provide easy access and wherehomes are reached by a lift it should be fullyaccessible.windows should be easy to open and operate.A living room and space <strong>for</strong> a bed space shouldbe provided at entrance level. There shouldalso be a wheelchair accessible WC (anddrainage <strong>for</strong> shower) at entrance level.Minimum internal doorway (750-900mm) andhallways (900-1250mm) width and adequatespace <strong>for</strong> turning a wheelchair in dining/livingareas.Development should allow provision of awell as a hoist from the bedroom to the WC.Lifetime HomesLifetime HomesLifetime HomesLifetime HomesLifetime Homes23<strong>Urban</strong> <strong>Design</strong> <strong>Guidance</strong>
Review04TestingPOLICYBackgroundPREPAREContextDESIGNIdeasREVIEWTesting(click here)This section will set out the review processesof design. <strong>Newcastle</strong> <strong>City</strong> <strong>Council</strong> requires amix of qualitative and technical reviewprocesses to in<strong>for</strong>m pre-planning discussionsand explain the design development. Thesereview processes are important elements withinthe draft <strong>Design</strong> and Access Statement and tojustify some of the changes and decisions madewithin the design development. <strong>Newcastle</strong> <strong>City</strong><strong>Council</strong> will supplement some of these applicantreview processes with complementary designreview exercises.4.01 <strong>Newcastle</strong> <strong>City</strong> <strong>Council</strong> <strong>Design</strong> Review4.02 External <strong>Design</strong> ReviewThis stage of the process will mainly involve the<strong>City</strong> <strong>Council</strong> and IGNITE.<strong>Urban</strong> <strong>Design</strong> <strong>Guidance</strong>24
4.01 <strong>Newcastle</strong> <strong>City</strong> <strong>Council</strong> ReviewThere are a variety of useful toolkits <strong>for</strong> theassessment of the design and sustainability ofindividual schemes already in commonoperation. Some of these, such as the Code <strong>for</strong>Sustainable Homes, have become mandatoryas an assessment <strong>for</strong> all new homes. While it isimportant not to duplicate statutoryrequirements under existing buildingregulations, <strong>Newcastle</strong> <strong>City</strong> <strong>Council</strong> canthrough the incorporation of many of theseevaluation tools at an earlier stage in theplanning and design process. At thebeginning of the design process, the <strong>City</strong><strong>Council</strong> will provide the applicant with theexpected level the development should achieve.The <strong>City</strong> <strong>Council</strong> has the expertise to carry outthe assessments.BREEAM/LEED/Passiv Haus:<strong>Newcastle</strong> <strong>City</strong> <strong>Council</strong> will encourage the useof the BREEAM/LEED/PASSIV HAUSassessment method to create a predictive score<strong>for</strong> non-residential development at thepre-planning stage. The responsibility <strong>for</strong>preparing this predictive score will rest with thepotential developer / applicant. Wherenecessary, the <strong>City</strong> <strong>Council</strong> will help toundertake this predictive assessment usinginternal resources to assist in the design reviewand evaluation at pre-planning stage. Furtherin<strong>for</strong>mation can be found at www.breeam.org.Building <strong>for</strong> Life: <strong>Newcastle</strong> <strong>City</strong> <strong>Council</strong>will encourage the use of the Building <strong>for</strong> Lifemethod to create a predictive score <strong>for</strong> adevelopment at pre-planning stage. Theapplicant will be expected to provide apredictive score which the <strong>City</strong> <strong>Council</strong> will thentest. Should it be felt that the development willnot meet the stated score, the applicant will beexpected to amend their scheme to meet therequirements. Further in<strong>for</strong>mation can be foundat www.building<strong>for</strong>life.org.Secured by <strong>Design</strong>: <strong>Newcastle</strong> <strong>City</strong><strong>Council</strong> are active in ‘promoting design andlayouts which are safe and take account ofpublic health, crime prevention and communitysafety considerations’ (PPG 3). Developersshould aim to ensure proposals achieve theCore Principles of Secured by <strong>Design</strong>. Furtherin<strong>for</strong>mation can be found atwww.securedbydesign.com.Lifetime Homes: <strong>Newcastle</strong> <strong>City</strong> <strong>Council</strong>will encourage applicants to achieve as many ofthe 16 principles as possible. The <strong>City</strong> <strong>Council</strong>feel it is important to incorporate all elements ofLifetime Homes. This will ensure that all newhomes built in the city will serve a family over alonger period of time because of their ability tobe accessible and adaptable. Furtherin<strong>for</strong>mation can be found atwww.lifetimehomes.org.uk.Code <strong>for</strong> Sustainable Homes: <strong>Newcastle</strong><strong>City</strong> <strong>Council</strong> will encourage the use of the Code<strong>for</strong> Sustainable Homes assessment method tocreate a predictive score <strong>for</strong> a development atthe pre-planning stage. The responsibility <strong>for</strong>preparing this predictive score will rest with thepotential developer / applicant. Wherenecessary, the <strong>City</strong> <strong>Council</strong> will help toundertake this predictive assessment usinginternal resources to assist in the design reviewand evaluation at pre-planning stage. Furtherin<strong>for</strong>mation can be found atwww.communities.gov.uk.25<strong>Urban</strong> <strong>Design</strong> <strong>Guidance</strong>
4.02 External ReviewLocal ReviewIn circumstances where a pre-applicationinvolves work to a listed building, an existingor new building within a conservation area ora new building affecting the setting of a listedbuilding or conservation area, it may beconsidered by the <strong>Newcastle</strong> ConservationAdvisory Panel <strong>for</strong> comment. The panel iscomprised of a range of local,independant historic environment professionals.The view of the panel will be taken into accountwhen making a decision on the proposal.Regional ReviewIGNITE was launched in 2006 as a collaborationbetween English Partnerships, Government The aim is to raise standards of practice insustainable regeneration by developing the skillsand capacity of professionals and practitionersto work in partnership with communities tocreate, deliver and maintain great places.IGNITE is comprised of a panel of core memberscan be drawn upon depending on the nature of with them public and private sector experiencefrom a range of professional backgroundsincluding architecture, urban design, academia,landscape architecture, regeneration, planning,master planning and housing.National Reviewreferred to the Commission <strong>for</strong> Architecture andthe Built Environment <strong>for</strong> design review. CABEare a national body advising on well-designedbuildings, places and spaces and their viewsare taken into account when determining aplanning application.on listed building and planning consentshowever English Heritage are a statutoryconsultee <strong>for</strong> advice if a building is listed atGrade I or II*, or if substantial demolition isplanned.Statement of Community Involvement (SCI)The applicant will be encouraged to carry outcommunity consultation at the pre-applicationstage. A statement of community involvementshould explain how the applicant has compliedwith the requirements <strong>for</strong> pre-applicationconsultation. The applicant should demonstratethat the views of the local community have beensought and taken into account in the <strong>for</strong>mulationof development proposals.IGNITE offers the opportunity to be guided by adesign review team who are likely to havedeveloped a close working relationship with localauthorities and thereby offer an insight into whatis likely to prove acceptable. IGNITE reviews aresummarised into a useful written response whichcan be used as a basis <strong>for</strong> redesign or furthernegotiation.It is anticipated that eligible schemes will bereviewed by IGNITE at a pre-application stage,ideally with some months be<strong>for</strong>e the likelysubmission date. In this way any commentsmade by the panel can be meaningfully taken onboard and amendments made to the scheme ifnecessary.<strong>Urban</strong> <strong>Design</strong> <strong>Guidance</strong>26


