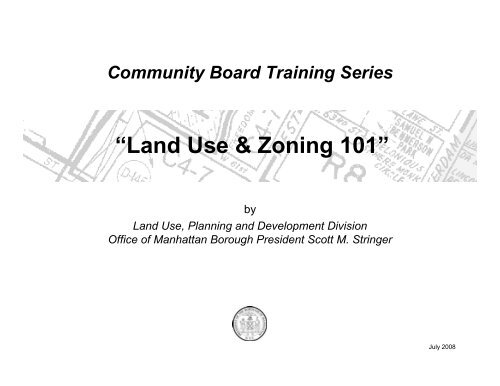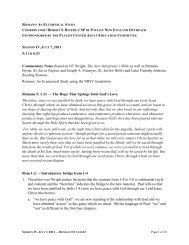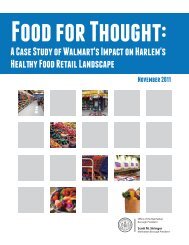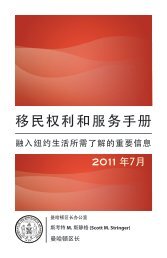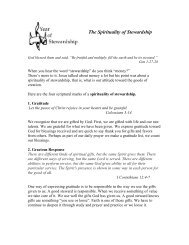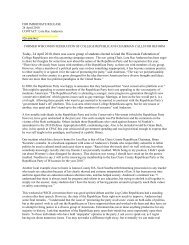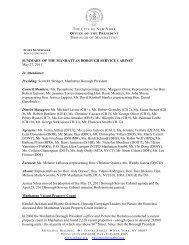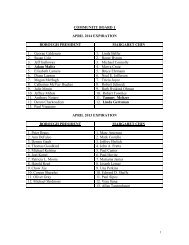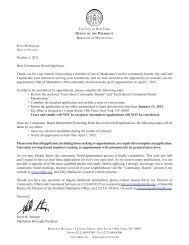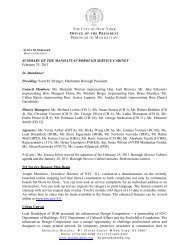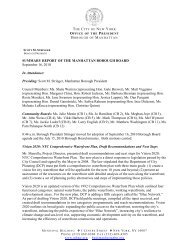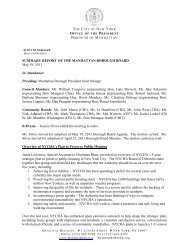Land Use Training - Manhattan Borough President
Land Use Training - Manhattan Borough President
Land Use Training - Manhattan Borough President
- No tags were found...
Create successful ePaper yourself
Turn your PDF publications into a flip-book with our unique Google optimized e-Paper software.
Community Board <strong>Training</strong> Series“<strong>Land</strong> <strong>Use</strong> & Zoning 101”by<strong>Land</strong> <strong>Use</strong>, Planning and Development DivisionOffice of <strong>Manhattan</strong> <strong>Borough</strong> <strong>President</strong> Scott M. StringerJuly 2008
<strong>Land</strong> <strong>Use</strong> & Zoning 1011. <strong>Land</strong> <strong>Use</strong>& Origins of Zoning2. Mechanics of Zoning3. Public Review Process4. Tools & ResourcesCommunity Board <strong>Training</strong> Series – <strong>Land</strong> <strong>Use</strong> 101Office of the <strong>Manhattan</strong> <strong>Borough</strong> <strong>President</strong> Scott M. Stringer
What is <strong>Land</strong> <strong>Use</strong>?ResidentialMixed <strong>Use</strong>CommercialParksInstitutionsTransport / ParkingIndustrialVacant LotsSource: CMAP/OasisCommunity Board <strong>Training</strong> Series – <strong>Land</strong> <strong>Use</strong> 101Office of the <strong>Manhattan</strong> <strong>Borough</strong> <strong>President</strong> Scott M. Stringer
Setting the Stage for ZoningIn 1915, the 42-story EquitableBuilding was last building builtunder the “old rules”.1870 Building Code, which waslargely concerned with fire safety:- cast-iron columns- internal fire-proofing- height-to-street width ratiofor some buildingsPublic outrage because theEquitable Tower would castingshadows over neighboring buildings(and cause serious devaluation ofproperty).Community Board <strong>Training</strong> Series – <strong>Land</strong> <strong>Use</strong> 101Office of the <strong>Manhattan</strong> <strong>Borough</strong> <strong>President</strong> Scott M. Stringer
1916 Zoning Resolution1916: New York City enacted thenation’s first comprehensive zoningresolution.- To promote and protect the publichealth, safety and general welfare- Established height and setbackcontrols- Separated residential areas fromsome non-residential uses (industryand manufacturing)Hugh Ferris, 1920sCommunity Board <strong>Training</strong> Series – <strong>Land</strong> <strong>Use</strong> 101Office of the <strong>Manhattan</strong> <strong>Borough</strong> <strong>President</strong> Scott M. Stringer
1961 Zoning Resolution- Established <strong>Use</strong> Groups tocoordinate different uses- Introduced bulk regulations (andeliminated height limits) to controldensity and ensure air and light- Incorporated new concepts toreflect new ideas in urban designand urbanismBuffaloes and tennis don’t mixSetbacks / “sky exposure plane”Tower in Park- Addressed progress of theautomobile1961 CadillacCommunity Board <strong>Training</strong> Series – <strong>Land</strong> <strong>Use</strong> 101Office of the <strong>Manhattan</strong> <strong>Borough</strong> <strong>President</strong> Scott M. Stringer
<strong>Land</strong> <strong>Use</strong> & Zoning 1011. <strong>Land</strong> <strong>Use</strong>& Origins of Zoning2. Mechanics of Zoning3. Public Review Process4. Tools & ResourcesCommunity Board <strong>Training</strong> Series – <strong>Land</strong> <strong>Use</strong> 101Office of the <strong>Manhattan</strong> <strong>Borough</strong> <strong>President</strong> Scott M. Stringer
Zoning MapCommunity Board <strong>Training</strong> Series – <strong>Land</strong> <strong>Use</strong> 101Office of the <strong>Manhattan</strong> <strong>Borough</strong> <strong>President</strong> Scott M. Stringer
Zoning MapCommunity Board <strong>Training</strong> Series – <strong>Land</strong> <strong>Use</strong> 101Office of the <strong>Manhattan</strong> <strong>Borough</strong> <strong>President</strong> Scott M. Stringer
Zoning TextCommunity Board <strong>Training</strong> Series – <strong>Land</strong> <strong>Use</strong> 101Office of the <strong>Manhattan</strong> <strong>Borough</strong> <strong>President</strong> Scott M. Stringer
Zoning TextArticle 3, Chapter 6 and Section 00(§ 36-00)Date createdor last revisedCommunity Board <strong>Training</strong> Series – <strong>Land</strong> <strong>Use</strong> 101Office of the <strong>Manhattan</strong> <strong>Borough</strong> <strong>President</strong> Scott M. Stringer
Zoning DistrictsR = Residential DistrictsC = Commercial DistrictsM = Manufacturing DistrictsCommunity Board <strong>Training</strong> Series – <strong>Land</strong> <strong>Use</strong> 101Office of the <strong>Manhattan</strong> <strong>Borough</strong> <strong>President</strong> Scott M. Stringer
How does zoning work?Each zoning district regulates:• Types of uses allowed• Density (floor area ratio; FAR)• Overall density• Density of individual uses• Number of dwelling units• Amount of open space• Required parking (if any)• Lot coverage• Distance from buildings and lot linesSome districts regulate other featuressuch as height limits and street walls.Community Board <strong>Training</strong> Series – <strong>Land</strong> <strong>Use</strong> 101Office of the <strong>Manhattan</strong> <strong>Borough</strong> <strong>President</strong> Scott M. Stringer
<strong>Use</strong> Groups<strong>Use</strong>s are grouped based on common functional or nuisancecharacteristics. Zoning text identifies which use groups arepermitted in each zoning district.Group1 & 23 & 45 - 910 - 1112 - 151617 & 18Type of <strong>Use</strong>ResidentialCommunity FacilitiesCommercial / Local retail & ServicesRegional Shopping Centers/AmusementWaterfront / RecreationGeneral Services / Heavy AutomotiveManufacturingCommunity Board <strong>Training</strong> Series – <strong>Land</strong> <strong>Use</strong> 101Office of the <strong>Manhattan</strong> <strong>Borough</strong> <strong>President</strong> Scott M. Stringer
<strong>Use</strong> Groups# Subject to conditionsCommunity Board <strong>Training</strong> Series – <strong>Land</strong> <strong>Use</strong> 101Office of the <strong>Manhattan</strong> <strong>Borough</strong> <strong>President</strong> Scott M. Stringer
FAR IllustratedEvery zoning district has a floor area ratio (FAR).Multiplying the FAR by the lot size will give you the permittedfloor area (size) of a building.100% coverage1-story10,000 sf lot x 1.0 FAR = 10,000 sf building10,000 sf lot x 2.0 FAR = 20,000 sf building50% coverage2-stories25% coverage4-storiesSTREETSTREETSTREETSTREETImages from NYC Department of City PlanningSTREETSTREETCommunity Board <strong>Training</strong> Series – <strong>Land</strong> <strong>Use</strong> 101Office of the <strong>Manhattan</strong> <strong>Borough</strong> <strong>President</strong> Scott M. Stringer
Zoning DesignationsR7-2Medium density apartment house districtPermitted uses: Residential and community facilitiesHeight limit: noneMax FAR: 3.44 (6.5 with community facilities)C4–4AGeneral commercial districtPermitted uses: Residential, community facilities, localand large retail, business services,hotels and officesHeight limit: 80 feetMax FAR: 4.0Community Board <strong>Training</strong> Series – <strong>Land</strong> <strong>Use</strong> 101Office of the <strong>Manhattan</strong> <strong>Borough</strong> <strong>President</strong> Scott M. Stringer
Zoning Tools and Concepts• Transfer of development rights• Incentive zoning• Contextual zoning• Special district• Overlay districts• As-of-right developmentCommunity Board <strong>Training</strong> Series – <strong>Land</strong> <strong>Use</strong> 101Office of the <strong>Manhattan</strong> <strong>Borough</strong> <strong>President</strong> Scott M. Stringer
Transfer of Development RightsWhen not all allowable FAR is used, the unused development rights,or air rights, may be transferred to a neighboring property.Shifting density to adjacent lots(zoning lot merger)Transfer for special purposes(e.g. historic preservation)UnuseddevelopmentrightsLot BAdd’l floorarea fromLot ATransferred unuseddevelopment rightsUnused developmentrights over a landmarkLot AImages from NYC Department of City PlanningCommunity Board <strong>Training</strong> Series – <strong>Land</strong> <strong>Use</strong> 101Office of the <strong>Manhattan</strong> <strong>Borough</strong> <strong>President</strong> Scott M. Stringer
Incentive ZoningBonuses allow bigger buildings in exchange for a public benefit.Public PlazasInclusionary HousingNYC Department of City PlanningCommunity Board <strong>Training</strong> Series – <strong>Land</strong> <strong>Use</strong> 101Office of the <strong>Manhattan</strong> <strong>Borough</strong> <strong>President</strong> Scott M. Stringer
“Height Factor” vs. “Contextual”Height Factor Zoning(e.g. R7)Tower form(no height limit)Contextual Zoning(e.g. R7A; also “QualityHousing”)Height limitRequiredopen spaceLot lineStreet wallImages from NYC Department of City PlanningCommunity Board <strong>Training</strong> Series – <strong>Land</strong> <strong>Use</strong> 101Office of the <strong>Manhattan</strong> <strong>Borough</strong> <strong>President</strong> Scott M. Stringer
Special DistrictsWest Chelsea/High LineSpecial DistrictHudson YardsSpecial DistrictImages from NYC Department of City PlanningCommunity Board <strong>Training</strong> Series – <strong>Land</strong> <strong>Use</strong> 101Office of the <strong>Manhattan</strong> <strong>Borough</strong> <strong>President</strong> Scott M. Stringer
Commercial OverlaysA commercial overlay is a C1 or C2 district usually mappedwithin residential neighborhoods to serve local retail needs.FAR is limited to 1.0 or 2.0, usually permitting only groundfloor or second floor commercial uses.Community Board <strong>Training</strong> Series – <strong>Land</strong> <strong>Use</strong> 101Office of the <strong>Manhattan</strong> <strong>Borough</strong> <strong>President</strong> Scott M. Stringer
As-of-Right DevelopmentMost development in New York Cityoccurs as-of-right.That means that a proposeddevelopment meets all the relevantprovisions of the Zoning Resolution andthe Building Code. No action isrequired by the City PlanningCommission (CPC) or the Board ofStandards and Appeals (BSA).Dept. of Buildings mayissue a permit(s) andconstruction may begin.Community Board <strong>Training</strong> Series – <strong>Land</strong> <strong>Use</strong> 101Office of the <strong>Manhattan</strong> <strong>Borough</strong> <strong>President</strong> Scott M. Stringer
<strong>Land</strong> <strong>Use</strong> & Zoning 1011. <strong>Land</strong> <strong>Use</strong>& Origins of Zoning2. Mechanics of Zoning3. Public Review Process- Environmental Review- <strong>Land</strong> <strong>Use</strong> Review / ULURP4. Tools & ResourcesCommunity Board <strong>Training</strong> Series – <strong>Land</strong> <strong>Use</strong> 101Office of the <strong>Manhattan</strong> <strong>Borough</strong> <strong>President</strong> Scott M. Stringer
Environmental ReviewThe 1975 State Environmental QualityReview Act (SEQRA) requires state andlocal governmental agencies to assessenvironmental effects of discretionaryactions before undertaking, funding orapproving such actions.City Environmental Quality Review(CEQR) are the City rules throughwhich New York City implementsSEQRA. The CEQR Technical Manualguides the City’s analysis.Community Board <strong>Training</strong> Series – <strong>Land</strong> <strong>Use</strong> 101Office of the <strong>Manhattan</strong> <strong>Borough</strong> <strong>President</strong> Scott M. Stringer
Reasonable Worst-Case ScenarioEnvironmental studies estimate“Reasonable Worst-Case Scenario”impacts on:• Waterfront Revitalization Program• Infrastructure• Solid Waste & Sanitation Services• Energy• Traffic & Parking• <strong>Land</strong> <strong>Use</strong>, Zoning & Public Policy• Socioeconomic Conditions• Community Facilities & Services• Open Space• Shadows• Transit & Pedestrians• Air Quality• Noise• Construction Impacts• Public Health• Historic Resources• Urban Design/Visual Resources• Neighborhood Character• Natural Resources• Hazardous MaterialsCommunity Board <strong>Training</strong> Series – <strong>Land</strong> <strong>Use</strong> 101Office of the <strong>Manhattan</strong> <strong>Borough</strong> <strong>President</strong> Scott M. Stringer
Environmental Review• Is about legally required disclosure• Defines the “scope” of what can beapproved• Provides for community input• Proposes mitigationCommunity Board <strong>Training</strong> Series – <strong>Land</strong> <strong>Use</strong> 101Office of the <strong>Manhattan</strong> <strong>Borough</strong> <strong>President</strong> Scott M. Stringer
Environmental Assessment Statement (EAS)PositiveDeclarationNegativeDeclarationDraft ScopeFinal ScopeScoping SessionFinal Environmental ImpactStatement (FEIS)processcontinuesDraft EnvironmentalImpact Statement(DEIS)Public HearingCommunity Board <strong>Training</strong> Series – <strong>Land</strong> <strong>Use</strong> 101Office of the <strong>Manhattan</strong> <strong>Borough</strong> <strong>President</strong> Scott M. Stringer
Department of City Planning,City Planning Commission, and ULURPOverheard at 22 Reade Street:Has the newschool site beenulurp’d yet?Nope… it’s going throughulurp right now, along withthe street demapping.Oh, I didn’t realize street demappingwas a ulurp action, too.Community Board <strong>Training</strong> Series – <strong>Land</strong> <strong>Use</strong> 101Office of the <strong>Manhattan</strong> <strong>Borough</strong> <strong>President</strong> Scott M. Stringer
Department of City Planning• Responsible for the City’s physicaland socio-economic planning• Provide planning information toCommunity Boards and other Cityagencies• Staffed by urban planners,demographers, urban designers,geographers, transportationspecialists, etc.• Responsible for certifying thatland use applications are complete,incl. environmental analyses.• Office in each boroughCommunity Board <strong>Training</strong> Series – <strong>Land</strong> <strong>Use</strong> 101Office of the <strong>Manhattan</strong> <strong>Borough</strong> <strong>President</strong> Scott M. Stringer
City Planning Commission• 13 member panel: Mayor appoints 7, one by each <strong>Borough</strong><strong>President</strong>, one by Public Advocate• Holds regular public meetings and hearings• Votes on land use issues, subject to city regulation• Chair of the Commission is also the Director of theDepartment of City PlanningCommunity Board <strong>Training</strong> Series – <strong>Land</strong> <strong>Use</strong> 101Office of the <strong>Manhattan</strong> <strong>Borough</strong> <strong>President</strong> Scott M. Stringer
Uniform <strong>Land</strong> <strong>Use</strong>Review Procedure (ULURP)Background• Participatory Government• Required for Certain<strong>Land</strong> <strong>Use</strong> Proposals• Recognizes role ofCommunity Boards• Sets specific time lineand clear expectations• Standardize reviewproceduresCommon Actions• Zoning Map Changes• City Map Changes(e.g. mapping new streets)• Site Selection for CityFacilities (e.g. new schools)• Disposition or Acquisition ofReal Property• Special Permits (e.g. garages)• Changes to Urban Renewal PlansCommunity Board <strong>Training</strong> Series – <strong>Land</strong> <strong>Use</strong> 101Office of the <strong>Manhattan</strong> <strong>Borough</strong> <strong>President</strong> Scott M. Stringer
Steps of ULURP1.Certification2.CommunityBoard3.<strong>Borough</strong><strong>President</strong>4.PlanningCommission5.City CouncilNotimelimit• MEETINGS• HEARING• RECOMMEND60 days• CONSULTATIONS• HEARING (Opt)• RECOMMEND30 days• REVIEW SESSION• HEARING• VOTE: DIS/APRV60 days• SOME APPL’S Opt• MEETINGS (Opt)• HEARING (Opt)• VOTE: DIS/APRV50 daysThe Mayor may veto Commission orCity Council decision (+ 5 days)The City Council may override Mayor’sveto with a 2/3 majority (+ 10 days)TOTAL TIME: Approx. 200-215 days or approximately 7½ monthsCommunity Board <strong>Training</strong> Series – <strong>Land</strong> <strong>Use</strong> 101Office of the <strong>Manhattan</strong> <strong>Borough</strong> <strong>President</strong> Scott M. Stringer
“Non-ULURP” ActionsCommon“non-ULURP” Actions• Some Special Permits• Some <strong>Use</strong>/Bulk Variances• Zoning Text Changes• Office Space Acquisition bythe CityPublic Review• Informal referral toCommunity Boards• Typically 30-, 45- or 60-dayreview period• Public hearings are not requiredNon-ULURP(abridged)ULURP(un-abridged)Community Board <strong>Training</strong> Series – <strong>Land</strong> <strong>Use</strong> 101Office of the <strong>Manhattan</strong> <strong>Borough</strong> <strong>President</strong> Scott M. Stringer
Zoning VariancesBoard of Standards & Appeals (BSA) may grant a variance fromZoning provisions provided that each of these findings are met:(a) Uniqueness(e.g. unusual subsurface condition,oddly-shaped lot, programmatic needs)(b) Reasonable Return(non-profit institutions are exempt)(c) Neighborhood Character(consistency of use and size)(d) Self-Created Hardship(e.g. leaching contaminants fromneighboring properties, conditions ofnature, government actions)(e) Minimal Variance(no more than needed forreasonable economic return)Community Board <strong>Training</strong> Series – <strong>Land</strong> <strong>Use</strong> 101Office of the <strong>Manhattan</strong> <strong>Borough</strong> <strong>President</strong> Scott M. Stringer
<strong>Land</strong>marks & Historic DistrictsThe <strong>Land</strong>marks Preservation Commission (LPC) was established in1965 by the <strong>Land</strong>marks Law, following the loss of the original PennStation in 1963.• A landmark is a “building, property, or objectthat has been designated by the LPC becauseit has a special character or special historicalor aesthetic interest or value as part of thedevelopment, heritage, or cultural characteristicsof the city, state, or nation.”• LPC has power to designate landmarks andhistoric districts.• Designated landmarks can only be altered ifthe LPC finds the alterations “appropriate”• LPC is 11 commissioners, all appointed by theMayor (at least 3 architects, 1 historian,1 city planner or landscape architectand 1 realtor).Community Board <strong>Training</strong> Series – <strong>Land</strong> <strong>Use</strong> 101Office of the <strong>Manhattan</strong> <strong>Borough</strong> <strong>President</strong> Scott M. Stringer
<strong>Land</strong> <strong>Use</strong> & Zoning 1011. <strong>Land</strong> <strong>Use</strong>& Origins of Zoning2. Mechanics of Zoning3. Public Review Process4. Tools & ResourcesCommunity Board <strong>Training</strong> Series – <strong>Land</strong> <strong>Use</strong> 101Office of the <strong>Manhattan</strong> <strong>Borough</strong> <strong>President</strong> Scott M. Stringer
Guide for Community Board ReviewHear from the public• Hold public meeting (s)• Hold public hearing (s)• Post flyers/publicnotice/monthlymailings/e-mail• Notify neighbors,the applicant andstakeholdersIssue a recommendation• Consider the “proposedaction”, not just the project– Action: map change– Project: glass building• Consider planning rationaleand policy implications• Consider impacts (+/-)• Address findings• Follow through(w/ <strong>Borough</strong> <strong>President</strong>, CityPlanning Commission & theCity Council)Community Board <strong>Training</strong> Series – <strong>Land</strong> <strong>Use</strong> 101Office of the <strong>Manhattan</strong> <strong>Borough</strong> <strong>President</strong> Scott M. Stringer
Tools and ResourcesHandbook forCommunity BoardMembersby the Mayor’s CommunityAssistance UnitZoning Handbookby the NYC Departmentof City PlanningCity<strong>Land</strong> Journal andCityAdmin (online)NY Law School’s libraryof land use decisionsNew York Law Schoolwww.mbpo.orgDCP Bookstore22 Reade Streetwww.citylaw.orgCommunity Board <strong>Training</strong> Series – <strong>Land</strong> <strong>Use</strong> 101Office of the <strong>Manhattan</strong> <strong>Borough</strong> <strong>President</strong> Scott M. Stringer
Office of <strong>Manhattan</strong> <strong>Borough</strong> <strong>President</strong>Scott M. StringerCOMMUNITY AFFAIRSSHAAN KAHN, DirectorJESSICA SILVER, Dep. DirectorCommunity LiaisonsGREG KIRSCHENBAUMCBs 1 & 3ANGELICA CRANECBs 2 & 4SARI BERNSTEINCBs 5 & 7DAN BENJOYACBs 6 & 8LAND USEANTHONY BORELLI, DirectorDAN GOLUB, Dep. DirectorUrban PlannersBRIAN COOK, Senior PlannerCBs 7 & 11JENNIFER HONGCBs 1, 2, 3 & 8MIKE KENTHistoric Preservation/<strong>Land</strong>marksCBs 4, 5 & 6PAIMAAN LODHIProject Manager, Take Me to the RiverCBs 9, 10 & 12Administrative SupportJUDY OUTLAW-WALKERNORTHERN MANHATTANSHANIFAH RIEARA, DirectorWENDY GARCIA, Dep. DirectorCommunity LiaisonJERITZA TAVERASCBs 11 & 12ANTHONINE PIERRECBs 9 & 10212-669-8300
Community Board <strong>Training</strong> Series“<strong>Land</strong> <strong>Use</strong> & Zoning 101”created by<strong>Land</strong> <strong>Use</strong>, Planning and Development DivisionOffice of <strong>Manhattan</strong> <strong>Borough</strong> <strong>President</strong> Scott M. StringerJuly 2008


