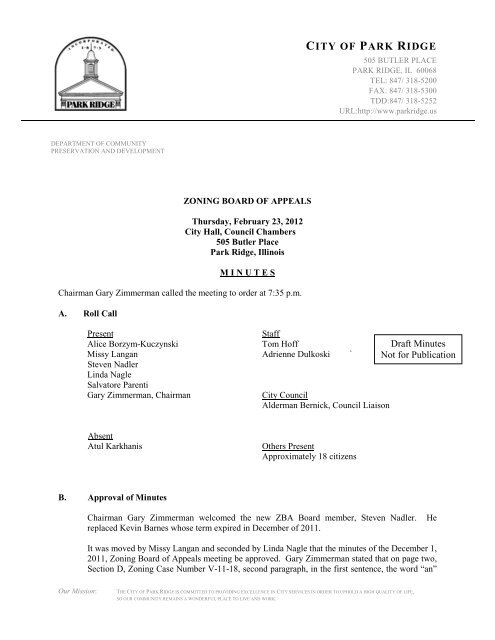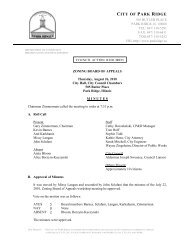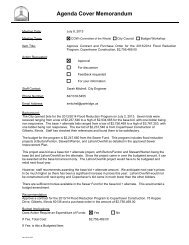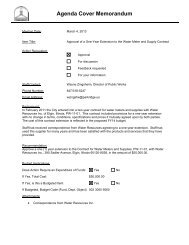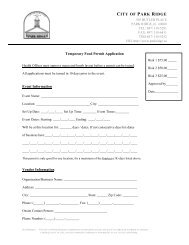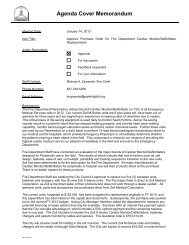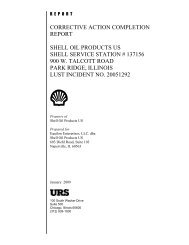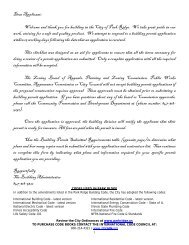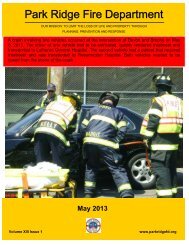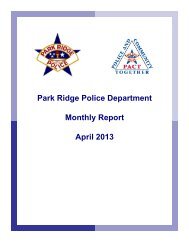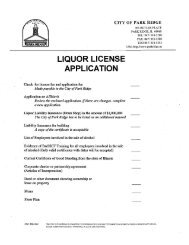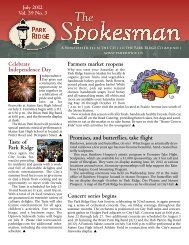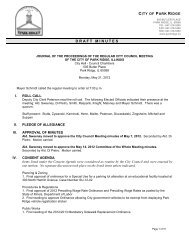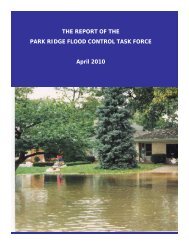Draft Minutes for February 23, 2012 - City of Park Ridge
Draft Minutes for February 23, 2012 - City of Park Ridge
Draft Minutes for February 23, 2012 - City of Park Ridge
Create successful ePaper yourself
Turn your PDF publications into a flip-book with our unique Google optimized e-Paper software.
CITY OF PARK RIDGE505 BUTLER PLACEPARK RIDGE, IL 60068TEL: 847/ 318-5200FAX: 847/ 318-5300TDD:847/ 318-5252URL:http://www.parkridge.usDEPARTMENT OF COMMUNITYPRESERVATION AND DEVELOPMENTZONING BOARD OF APPEALSThursday, <strong>February</strong> <strong>23</strong>, <strong>2012</strong><strong>City</strong> Hall, Council Chambers505 Butler Place<strong>Park</strong> <strong>Ridge</strong>, IllinoisM I N U T E SChairman Gary Zimmerman called the meeting to order at 7:35 p.m.A. Roll CallPresentStaffAlice Borzym-KuczynskiTom H<strong>of</strong>fMissy Langan Adrienne Dulkoski `Steven NadlerLinda NagleSalvatore ParentiGary Zimmerman, Chairman<strong>City</strong> CouncilAlderman Bernick, Council Liaison<strong>Draft</strong> <strong>Minutes</strong>Not <strong>for</strong> PublicationAbsentAtul KarkhanisOthers PresentApproximately 18 citizensB. Approval <strong>of</strong> <strong>Minutes</strong>Chairman Gary Zimmerman welcomed the new ZBA Board member, Steven Nadler.replaced Kevin Barnes whose term expired in December <strong>of</strong> 2011.HeIt was moved by Missy Langan and seconded by Linda Nagle that the minutes <strong>of</strong> the December 1,2011, Zoning Board <strong>of</strong> Appeals meeting be approved. Gary Zimmerman stated that on page two,Section D, Zoning Case Number V-11-18, second paragraph, in the first sentence, the word “an”Our Mission:THE CITY OF PARK RIDGE IS COMMITTED TO PROVIDING EXCELLENCE IN CITY SERVICES IN ORDER TO UPHOLD A HIGH QUALITY OF LIFE,SO OUR COMMUNITY REMAINS A WONDERFUL PLACE TO LIVE AND WORK.
should be included following the word “as”. Second sentence, same paragraph, a period after theword “setbacks” and a capital “M” in the work “marked. Page two, fifth paragraph, thirdsentence, the word “points” should be included following the word “Lardner”, “disagrees withparts” should be removed and a parenthesis be<strong>for</strong>e the word “her” and after the word “Matthew”.Last sentence on page two, a quotation should follow after the word “drawing” and lower case“a” in the word “Allowing”. On page three, second paragraph, first sentence, remove the words“responded to Mr. Zimmerman’s question” and after the word difference remove the word“explained”. Second sentence insert a parenthesis be<strong>for</strong>e the word “not” and after the word“garage”, third sentence remove the word “and” and “it”, then insert the word “to” following theword “close”.Vote on the motion was as follows:AYES 5 Borzym-Kuczynski, Langan, Nagle, Parenti, ZimmermanNAY 0 NoneABSTAIN 1 NadlerABSENT 1 KarkhanisThe minutes were approved as amended.It was moved by Missy Langan and seconded by Linda Nagle that the minutes <strong>of</strong> the January 26,<strong>2012</strong>, Zoning Board <strong>of</strong> Appeals meeting be approved. Gary Zimmerman stated that on page five,Section E, Other Items <strong>for</strong> Discussion, first sentence the word “that” should be inserted after theword “stated”, third sentence, the words “to the members <strong>of</strong> the ZBA” should be inserted after theword “available”, page six, fifth paragraph, remove words “this specific case”. Alice Borzym-Kuczynski suggested on page two, Section D, Zoning Case Number V-11-18, last paragraph,third sentence, insert the word “twenty” be<strong>for</strong>e the word “four”, page three, third paragraph,remove the word “and” and “the” be<strong>for</strong>e and after the word “proposed”, insert the word “the”after the word “accept”, on page nine, Finding <strong>of</strong> Fact Case Number V-12-01, item number two,insert “<strong>for</strong> access to the park” in the sentence.Vote on the motion was as follows:AYES 4 Langan, Nagle, Parenti, ZimmermanNAY 0 NoneABSTAIN 2 Borzym-Kuczynski, NadlerABSENT 1 KarkhanisThe minutes were approved as amended.C. Zoning Appeals – NoneD. Variances1. Zoning Case Number V-12-03: 401 North Ashland Avenue (Major Variance)Lela and Vukovic, applicant and owner requests four variances to allow a new single familyresidence to be constructed. The first variance is to allow the construction on a substandard lot <strong>of</strong>8,265 square feet, instead <strong>of</strong> 10,000 square feet per section 7.3, Table 3. The second variance is to2
allow the construction on a substandard lot width <strong>of</strong> 50 feet, instead <strong>of</strong> 70 feet per section 7.3,Table 3. The third and fourth variances would allow the construction <strong>of</strong> a new single-familyresidence with required north and south side yard setbacks <strong>of</strong> 5.08 feet on both interior side yards,instead <strong>of</strong> 7 feet per Section 7.3, Table 3.Chairman Zimmerman swore in all citizens interested in testifying about the case.Attorney Mark Kupiec stated that the size <strong>of</strong> lot is 50 feet wide and the lot area is less than 10,000square feet. The zoning district <strong>of</strong> the property requires a minimum lot width <strong>of</strong> 70 feet and lotarea <strong>of</strong> 10,000 square feet, with a side yard requirement <strong>of</strong> 10 percent, a minimum <strong>of</strong> seven feet.The applicant is requesting a variance to build on lot 50 feet wide and a lot area <strong>of</strong> 8,265 squarefeet with the side yard setback <strong>of</strong> 5.08 feet on both interior side yards. Mr. Kupiac feels, with anold, non-con<strong>for</strong>ming lot <strong>of</strong> 50 feet wide, unable to provide a seven foot setback on the side yardmakes the property unique. The hardship is, the existing building is old and needs a lot <strong>of</strong> repairs,and there is no adjacent property to purchase to increase the property size. The character <strong>of</strong> theneighborhood will not change with the proposed design, there are other 50 foot and smaller lots inthe R-1 zoning district.Ms. Vukovic stated this is the third home she has owned in <strong>Park</strong> <strong>Ridge</strong> and also owns a business in<strong>Park</strong> <strong>Ridge</strong>. She had been researching what type <strong>of</strong> home to build on the property to fit hergrowing family and saw similar layouts to her proposed design. Her Architect advised that avariance should be requested <strong>for</strong> the proposed home as designed. Ms. Vukovic stated the existinghome needs repairs throughout the entire house, the basement ceiling height is six feet five inches,there are cracks in the foundation wall, traces <strong>of</strong> flooding and mold, and the mechanicals need tobe replaced. She added the second floor hallway is two feet six inches wide and six feet ten inchesin height, and the windows are three feet eight inches from the floor. The exterior stucco is oldand would have to be replaced, it is not economically feasible to fix the home and this is why theyare asking <strong>for</strong> a variance to demolish and rebuild a new home.Mr. Kupiec asked to enter additional exhibits <strong>for</strong> the case. A certified copy <strong>of</strong> a deed from 1908on the subject property was entered as Exhibit 8. A trust deed from 1908 with the correct legaldescription was entered as Exhibit 9 to show it has been the same size lot since 1908. A CookCounty Assessor printout showing the age <strong>of</strong> the building being 97 years was entered as Exhibit10. A copy <strong>of</strong> the Sidwell page with the property index number was entered as Exhibit 11. Aprintout from the Cook County Clerk showing the original pin number was entered as Exhibit 12.Copies <strong>of</strong> permits obtained from the <strong>City</strong> showing six different permits <strong>for</strong> 401 N Ashland Avenuewas entered as Exhibit 13.Group pictures <strong>of</strong> the basement <strong>for</strong> 401 North Ashland were entered as Exhibit 14. Group pictures<strong>of</strong> the foundation, slab and basement <strong>for</strong> 401 North Ashland were entered as Exhibit 15. Grouppictures <strong>of</strong> the basement height, electrical and plumbing <strong>for</strong> 401 North Ashland was entered asExhibit 16. Group pictures <strong>of</strong> exterior walls, HVAC and fireplace <strong>for</strong> 401 North Ashland wereentered as Exhibit 17. Group pictures <strong>of</strong> the second floor <strong>for</strong> 401 North Ashland were entered asExhibit 18. Group pictures <strong>of</strong> the exterior elevations <strong>of</strong> 400, 404, and 412 North Ashland wereentered as Exhibit 19. Group pictures <strong>of</strong> exterior elevations <strong>of</strong> 331 Sibley, 519 and 521 NorthAshland were entered as Exhibit 20. A Sidwell Map showing lot widths <strong>of</strong> 521,525 and 531 NorthAshland was entered as Exhibit 21.3
Mr. Zimmerman asked what is the distance from the houses to the lot lines. Mr. Kupiec stated hedid not have the surveys <strong>of</strong> the properties. The measurements <strong>of</strong> the distance between the housesare under the assumption <strong>of</strong> the side setbacks being half the distance between the houses. Hestated this was just an approximation and if all the examples had the full 7 foot side yard setback,the measurement shows they are actually less than the required side yard setbacks.Ms. Vukovic stated that by constructing the house as presented the character <strong>of</strong> the neighborhoodwould not be altered.Mr. Zimmerman questioned which homes on North Ashland Avenue were new homes. He alsoasked if there were ever variances granted on Ashland in the past as well as how far the homesare from the lot lines.The Board does not recall a side yard variance granted <strong>for</strong> a home on Ashland. Ms. Borzym-Kuczynski stated the ordinance prior to May 2007 may have not required the same side yardsetback, but the new ordinance as <strong>of</strong> May 2007 requires a seven feet side yard setback. Ms.Borzym-Kuczynski does not recall a variance granted <strong>for</strong> an interior side yard setback on Ashland.Ms. Borzy-Kuczynski commented the drawings that the Board received did not have a seal by theArchitect. She stated plans need to be sealed by an Architect and zoning calculations sheets shouldbe included.Ms. Borzym-Kuczynski asked Ms. Vukovic if the property was in the same condition at the time<strong>of</strong> the closing, if there was a pr<strong>of</strong>essional home inspection per<strong>for</strong>med and if all along was herintent to demolish the existing home and build a new single family home. Ms. Vukovic replied thecondition was in existence at the time, a home inspection was not per<strong>for</strong>med and she always hadintentions <strong>of</strong> building a new home. Ms. Vukovic stated she relayed her intentions to her Attorneyduring the purchase.Ms. Nagle did not understand, if Ms. Vukovic owned other properties in <strong>Park</strong> <strong>Ridge</strong>, why she didnot investigate about needing a variance <strong>for</strong> the 401 N Ashland Avenue property prior to thepurchase. Ms. Vukovic stated since she was not the owner she could not inquire about theproperty, she would have to buy the property first. Ms. Vukovic stated she was told to “gamble” inpurchasing the property. The seller told her once she purchased the property, she (Ms. Vukovic)would have to request a variance to build the new home. Ms. Vukovic was aware <strong>of</strong> the varianceneeded to construct a new home but not <strong>for</strong> the side yard setbacks. Ms. Nagle noted the home wasat the maximum floor area ratio and asked Ms. Vukovic if she considered building a home thatwould comply with the zoning ordinance on the side yard setbacks, which would result in asmaller home. Ms. Vukovic replied that she did not make that consideration.Mr. Nadler asked Ms. Vukovic about the other properties she owns in <strong>Park</strong> <strong>Ridge</strong>. She stated shecurrently owns a property on Lahon that is rented out. Mr. Nadler inquired about the correlation<strong>of</strong> numbers between the sale price <strong>of</strong> the home. Mr. Kupiec stated a nominal consideration wasshown on the deed. Mr. H<strong>of</strong>f stated a copy <strong>of</strong> the recorded deed was received and entered asExhibit 22.Ms. Borzy-Kuczynski inquired about the trees that need to be removed <strong>for</strong> the construction <strong>of</strong> thenew home. The applicant responded they spoke with Forestry, if the variance is approved anescrow is due <strong>for</strong> the replacement <strong>of</strong> the removed trees.4
Mr. Nadler asked if the Architect explained the zoning guidelines and at what point were thezoning requirements discussed in the design process. Ms. Vukovic stated the house was alreadydesigned and after she provided the Plat <strong>of</strong> Survey to the Architect, she was made aware <strong>of</strong> thevariances necessary <strong>for</strong> the side yard setbacks.Mr. Vukovic stated they purchased the property to invest and build a new home <strong>for</strong> their family.They want to improve the neighborhood with a new home that will be within the character <strong>of</strong> theneighborhood.Mr. Vukovic stated there are houses at 501 North Ashland, 505 North Ashland, 519 NorthAshland, 521 North Ashland that have either 50 or 55 foot lots. He stated 515 North Ashland is adouble lot.Mr. Nadler understands the reason to demolish the existing home and rebuilding a new one, he justwants to make sure the Architect explained the zoning requirements to Mr. Vukovic. Mr.Vukovic replied that the Architect did explain the requirements.Ms. Vukovic felt the proposed home with the requested variance <strong>of</strong> 5.08 feet on both the north andsouth interior side yard setbacks will not harm the property value <strong>of</strong> the neighborhood.Ms. Borzym-Kuczynski inquired as to the width <strong>of</strong> the lot at 405 North Ashland, the propertydirectly north <strong>of</strong> the subject property. The lot at 405 North Ashland is 67.5 feet wide.Kasia Purynska, representing the Architect, stated the design <strong>of</strong> the home keeps with the character<strong>of</strong> the street. She stated the home would have luxury finishes including limestone and stucco onthe exterior.Mr. Kupiec explained as you go back toward the rear <strong>of</strong> the property the side yards increase tonine feet nine inches on the north and eight feet two inches on the south. He explained thehardship is the design <strong>of</strong> the home, by the desire <strong>of</strong> the applicant, to design the home with the doorat the center <strong>of</strong> the home to allow enough width <strong>for</strong> a room on either side <strong>of</strong> the door.The Zoning calculations were entered at Exhibit <strong>23</strong>.Citizens addressed the Board regarding the caseJudy Barclay, 524 Courtland stated the previous ordinance on the bulk regulations did not changewhen the ordinance was rewritten. The R-1 was ten percent or seven feet side yard setback and theR-1A (now R-2) was ten percent or five feet side yard setback, this remained the same. Ms.Barclay as well, does not remember a variance granted <strong>for</strong> a side yard setback on Ashland Avenue.Ms. Barclay agrees with the variance request <strong>for</strong> the lot width and lot area, but not with therequested variance <strong>for</strong> the North and South side yard setback.Jane Goerss, 405 N Ashland, stated she has obtained a petition <strong>of</strong> 30 signatures to deny the request<strong>for</strong> a variance <strong>of</strong> lot area and interior side yards. Ms. Georss is concerned with the impact <strong>of</strong> thetwo and a half story house close to the lot line on the south side. This will change the amount <strong>of</strong>sunlight that will bring into her home as well as outside her home, the landscaping (which shetreasures) will suffer and there may be water drainage issues. Ms. Goerss statement was entered asExhibit 24 and the petition was entered as Exhibit 25.5
Martilias Porreca, 405 N Ashland Avenue, stated the purpose <strong>of</strong> the rules and laws are to giveguidelines to the R-1 zoned area. He stated if an exception is granted the reason should be so clearthat a person without a legal background should understand it. These guidelines are integral to thecharacter <strong>of</strong> R-1 residences. As the guideline states “maintenance <strong>of</strong> adequate open space is seenas essential to the preservation <strong>of</strong> the unique residential character”. Mr. Porreca submitted a plat<strong>of</strong> survey that was entered as Exhibit 26 and his statement was entered as Exhibit 27.Frank Bacon, 525 N Ashland, understands the process <strong>of</strong> assessing and appraising properties.Location will hold the value <strong>of</strong> the property, the ambiance <strong>of</strong> the area is relatively constant, whatyou see is important. When homes are put close together you inhibit the visual feel. Mr. Baconstrongly supports Ms. Goerss and Mr. Porreca statement, he feels you must preserve the visualelegance <strong>of</strong> the area.Joan Schulthesz, 404 N Ashland Avenue, gave historical perspective on the size <strong>of</strong> the lots. Shestated she purchased her property in 1943 from the original owners. She added that at that timethe 110-foot lot was divided down the middle. In the documents she has from that time, it is notedthat a 5-foot setback is stated while the 7-foot setback or the 10% <strong>of</strong> the lot width is notmentioned. She stated if continual variances were given the side yards would become gangways.Ms. Schulthesz moved to <strong>Park</strong> <strong>Ridge</strong> to have a side yard, not a gangway as it is in the city. Sheasks the board to seriously consider the ramifications <strong>of</strong> this variance.Stefan Blandin, 419 N Ashland Avenue, stated he is concerned that this is not a hardship, there areolder homes that will be coming down in the future, if the Board creates this precedent on thisblock, it will create bigger problems in the future <strong>for</strong> all the reasons that were previouslyaddressed.John Pagliari, 321 N Ashland Avenue, stated he feels they can build a house on a 36 foot widthverses a 40 foot width. Two feet may not sound like a lot, but he is loosing three large trees withthis construction. He feels that a seven foot side yard setback on both sides is appropriate <strong>for</strong> thehome.Mr. Kupiec gave a closing statement. He stated the two variances on the lot size are required toimprove the lot since this is not a lot <strong>of</strong> record. Mr. Kupiec stated the variances on the side yardsetbacks are due to the 50-foot width <strong>of</strong> the lot, which is a unique circumstance. He stated theproposed setbacks are proportionate to the size <strong>of</strong> the lot. He added a hardship exists because thestyle <strong>of</strong> homes has changed since 1908 when this lot was created. He reminded the board that theyhave the authority to grant a modified variance on the setbacks if they deem it appropriate.Mr. Nadler asked <strong>for</strong> clarification from the Architect on the dimensions <strong>of</strong> the plans, he felt theplans were incomplete. He asked if the sidewalks were shown, if a patio was to be included in theback and what the dimensions were <strong>for</strong> the ro<strong>of</strong> overhang. He also stated the plans did not showspecific dimensions.Ms. Purynska responded the plans are not complete. Mr. H<strong>of</strong>f stated it appeared as though theplans were in compliance with the Zoning Ordinance but a final determination would be madeduring the plan review process based on final plans.Dennis Domanchuck, 500 block <strong>of</strong> N Washington Avenue, stated the home is being built now, andthe applicant should con<strong>for</strong>m to the present ordinances. Mr. Domanchuck agrees with therequested variance <strong>for</strong> lot width and lot area, but not <strong>for</strong> the requested variance <strong>of</strong> the side yardsetback.6
The Public Hearing Was ClosedMs. Borzym-Kuczynski questioned a hand written note added to the plans by the Architect Therewas enough time to have the dimensions on the plans, even if it were to be entered in as an exhibittoday. She was satisfied the zoning calculation sheets were complete, but would like a notation toknow they were available in the future. Ms. Borzym-Kuczynski stated the applicant should havethe variance granted <strong>for</strong> the construction <strong>of</strong> a new home <strong>for</strong> the size <strong>of</strong> the lot only. She stated thewidth <strong>of</strong> the lot and the lot area have met the requirements <strong>for</strong> unique circumstances and hardship,but she has not heard compelling testimony a hardship runs with the land <strong>for</strong> the north an d southside yard setbacks. Ms. Borzym-Kuczynski stated that the proposed house is beautiful, but theapplicant was aware <strong>of</strong> the size <strong>of</strong> the lot and should have investigated, be<strong>for</strong>e purchasing thehome, what other variances would be required. Ms. Borzym-Kuczynski is not in favor <strong>of</strong> <strong>for</strong> therequested variances on the north and south side yard setbacks.Ms. Langan agreed with Ms. Borzym-Kuzynski, in favor granting variance on the lot size only,and not granting a variance on the side yard setback. This will now be a legal non-con<strong>for</strong>ming R-1lot. She feels that if the variance <strong>for</strong> a five foot side yard setback was to be granted, by variance itwould be putting a R-2 zoning in the middle <strong>of</strong> a R-1, there<strong>for</strong>e approves variance one and two,not variance three and four.Mr. Nadler stated an Architect’s job is to take challenges, and provide the best design <strong>for</strong> the clientneeds that will meet the zoning and building codes. He felt he did not see the best design <strong>for</strong> thecondition <strong>of</strong> the lot and that there are options. Mr. Nadler is in favor <strong>of</strong> approving the variance <strong>for</strong>the lot size, but not <strong>for</strong> the side yard setback.Mr. Zimmerman stated as a member <strong>of</strong> the Zoning rewrite committee there was a strong sense, aswell as expressed here tonight, to maintain Ashland Avenue as the marquis block <strong>of</strong> <strong>Park</strong> <strong>Ridge</strong>.The character <strong>of</strong> the neighborhood on Ashland Avenue, is to not blend an R-1 with R-2 zoning,there<strong>for</strong>e Mr. Zimmerman is in favor <strong>of</strong> the lot size variances, but not the variances <strong>for</strong> side yardsetback.On a motion by Missy Langan and seconded by Linda Nagle, the BoardAGREED to recommend <strong>City</strong> Council approval <strong>of</strong> a variance to allow a new single familyresidence on a substandard lot area <strong>of</strong> 8,265 square feet, instead <strong>of</strong> 10,000 square feet as requiredby section 7.3, Table 3.Vote on the motion was as follows:CITYCOUNCILACTIONREQUIREDAYESNAYABSTAINABSENT6 Borzym-Kuczynski, Langan, Nadler, Nagle, Parenti, Zimmerman0 None0 None1 KarkhanisOn a motion by Missy Langan and seconded by Salvatore Parenti, the Board7
AGREED to recommend <strong>City</strong> Council approval <strong>of</strong> a variance to allow a new single familyresidence on a lot with a width <strong>of</strong> 50 feet, instead <strong>of</strong> 70 feet as required by Section 7.3, Table 3.Vote on the motion was as follows:AYESNAYABSTAINABSENT6 Borzym-Kuczynski, Langan, Nadler, Nagle, Parenti, Zimmerman0 None0 None1 KarkhanisOn a motion by Missy Langan and seconded by Steve Nadler, the BoardAGREED to recommend <strong>City</strong> Council approval <strong>of</strong> a variance to allow a new single familyresidence with a north required interior side yard <strong>of</strong> 5.08 feet, instead <strong>of</strong> 7 feet required by Section7.3, Table 3.Vote on the motion was as follows:AYES 0 NoneNAY 6 Borzym-Kuczynski, Langan, Nadler, Nagle, Parenti, ZimmermanABSTAIN 0 NoneABSENT 1 KarkhanisOn a motion by Missy Langan and seconded by Steve Nadler, the BoardAGREED to recommend <strong>City</strong> Council approval <strong>of</strong> a variance to allow a new single familyresidence with a south required interior side yard <strong>of</strong> 5.08 feet, instead <strong>of</strong> 7 feet required by Section7.3, Table 3.Vote on the motion was as follows:AYES 0 NoneNAY 6 Borzym-Kuczynski, Langan, Nadler, Nagle, Parenti, ZimmermanABSTAIN 0 NoneABSENT 1 KarkhanisE. Other Items <strong>for</strong> DiscussionMr. Zimmerman discussed the proposed procedure from <strong>City</strong> Attorney Hill, regarding what stepswill be taken by Mr. H<strong>of</strong>f when a structure is built and a variance is denied by the Zoning Board<strong>of</strong> Appeals . Going <strong>for</strong>ward, the Zoning Administrator will send a letter within 14 days <strong>of</strong> thedenial to the applicant requesting compliance within 30 days (weather contingent), if complianceis not obtained within 30 days the Zoning Administrator will issue an AdministrativeAdjudication ticket seeking daily fines. If compliance is still not obtained within 90 days, the<strong>City</strong> Attorney will seek permission <strong>of</strong> the <strong>City</strong> Council to proceed with injunctive relief. TheBoard will review and comment on the procedure at a future meeting. Mr. Zimmerman askedMr. H<strong>of</strong>f to <strong>for</strong>ward to the Board the draft ordinance <strong>for</strong> the breezeway amendment that is to go8
e<strong>for</strong>e the Planning and Zoning on March 27, <strong>2012</strong>. There will be further discussion on thesetwo issues at the next Zoning Board <strong>of</strong> Appeals meeting on April 5, <strong>2012</strong>.Mr. Zimmerman suggested to Mr. Nadler, being a new member <strong>of</strong> the Zoning Board <strong>of</strong> Appeals ,if an applicant was to approach him on a case being heard by the Board, he should communicateto them to attend the public hearing. Mr. Nadler would then have to disclose the communicationat the next Zoning Board <strong>of</strong> Appeals meetingMs. Langan mentioned that at the Committee <strong>of</strong> the Whole Procedures and Regulations meetingon <strong>February</strong> 27, the discussion <strong>of</strong> the Boards, Commission and Task Force members applicationand in<strong>for</strong>mation may be posted on the <strong>City</strong> <strong>of</strong> <strong>Park</strong> <strong>Ridge</strong> website. Mr. Zimmerman felt thereshould be an opt out option <strong>for</strong> those who are private and do not want any in<strong>for</strong>mation aboutthemselves on the website, and not all in<strong>for</strong>mation should be disclosed. The Board feels if anyin<strong>for</strong>mation is to be on the <strong>City</strong>’s website it should be limited. There should be a layer <strong>of</strong>protection.F. Citizens Wishing to Be Heard on Non-Agenda ItemsG. ADJOURNMENT – The meeting was adjourned at 10:20 p.m.DateChairmanAdrienne DulkoskiRecording SecretaryThese minutes are not a verbatim record <strong>of</strong> the meeting but a summary <strong>of</strong> the proceedings.9
ZONING BOARD OF APPEALSOF THE CITY OF PARK RIDGE, ILLINOISIn the matter <strong>of</strong> ) Case No. V-12-03)Lela Vukovic )FINDING OF FACTThis matter having come be<strong>for</strong>e the Zoning Board <strong>of</strong> Appeals <strong>for</strong> a hearing at the request <strong>of</strong> LelaVukovic <strong>for</strong> a variances at 401 North Ashland Avenue, Case Number V-12-03, to allow the construction<strong>of</strong> a new single family residence on a substandard lot <strong>of</strong> 8,265 square feet, instead <strong>of</strong> 10,000 square feetper Section 7.3, Table 3; and the Board having held public hearings as required by law on <strong>February</strong> <strong>23</strong>,<strong>2012</strong>; and having heard evidence on the matter, based on the evidence presented, as reflected in theminutes <strong>of</strong> these proceedings; and <strong>for</strong> the reasons indicated in the minutes <strong>of</strong> this Board in this case,The Zoning Board <strong>of</strong> Appeals finds that the following facts have been established:1. The subject lot is non-con<strong>for</strong>ming in its current state and is unbuildable.There<strong>for</strong>e, the strict application <strong>of</strong> the terms <strong>of</strong> this Zoning Ordinance would result in undue hardship.2. The property is considered a zoned R-1, non-con<strong>for</strong>ming lot and a width <strong>of</strong> 50 feet. The lot in itscurrent state is unbuildable, has only 8,265 square feet.There<strong>for</strong>e, the plight <strong>of</strong> the owner is due to unique circumstances.3. The subject neighborhood is developed with large newer single family houses. The existing buildingis the smallest house on that block, the proposed new single family will be more in character <strong>of</strong> thisneighborhood.There<strong>for</strong>e, the variance would not have an adverse impact on the locality.The Board recommends approval <strong>of</strong> the variance to the <strong>City</strong> Council on the terms and conditions set <strong>for</strong>th inthe minutes <strong>of</strong> the meeting <strong>of</strong> <strong>February</strong> <strong>23</strong>, <strong>2012</strong>.Gary Zimmerman, ChairmanDate Approved10
ZONING BOARD OF APPEALSOF THE CITY OF PARK RIDGE, ILLINOISIn the matter <strong>of</strong> ) Case No. V-12-03)Lela Vukovic )FINDING OF FACTThis matter having come be<strong>for</strong>e the Zoning Board <strong>of</strong> Appeals <strong>for</strong> a hearing at the request <strong>of</strong> LelaVukovic <strong>for</strong> a variances at 401 North Ashland Avenue, Case Number V-12-03, to allow the construction<strong>of</strong> a new single family residence on a lot with a width <strong>of</strong> 50 feet, instead <strong>of</strong> 70 feet as required by Section7.3, Table 3; and the Board having held public hearings as required by law on <strong>February</strong> <strong>23</strong>, <strong>2012</strong>; andhaving heard evidence on the matter, based on the evidence presented, as reflected in the minutes <strong>of</strong>these proceedings; and <strong>for</strong> the reasons indicated in the minutes <strong>of</strong> this Board in this case,The Zoning Board <strong>of</strong> Appeals finds that the following facts have been established:1. The subject lot is non-con<strong>for</strong>ming in its current state and is unbuildable.There<strong>for</strong>e, the strict application <strong>of</strong> the terms <strong>of</strong> this Zoning Ordinance would result in undue hardship.2. The property is considered a zoned R-1, non-con<strong>for</strong>ming lot and a width <strong>of</strong> 50 feet. The lot in itscurrent state is unbuildable, has only 8,265 square feet.There<strong>for</strong>e, the plight <strong>of</strong> the owner is due to unique circumstances.3. The subject neighborhood is developed with large newer single family houses. The existing buildingis the smallest house on that block, the proposed new single family will be more in character <strong>of</strong> thisneighborhood.There<strong>for</strong>e, the variance would not have an adverse impact on the locality.The Board recommends approval <strong>of</strong> the variance to the <strong>City</strong> Council on the terms and conditions set <strong>for</strong>th inthe minutes <strong>of</strong> the meeting <strong>of</strong> <strong>February</strong> <strong>23</strong>, <strong>2012</strong>.Gary Zimmerman, ChairmanDate ApprovedZONING BOARD OF APPEALSOF THE CITY OF PARK RIDGE, ILLINOIS11
In the matter <strong>of</strong> ) Case No. V-12-03)Lela Vukovic )FINDING OF FACTThis matter having come be<strong>for</strong>e the Zoning Board <strong>of</strong> Appeals <strong>for</strong> a hearing at the request <strong>of</strong> LelaVukovic <strong>for</strong> a variances at 401 North Ashland Avenue, Case Number V-12-03, to allow the construction<strong>of</strong> a new single family residence with a north required interior side yard setback <strong>of</strong> 5.08 feet, instead <strong>of</strong> 7feet required by Section 7.3, Table 3; and the Board having held public hearings as required by law on<strong>February</strong> <strong>23</strong>, <strong>2012</strong>; and having heard evidence on the matter, based on the evidence presented, asreflected in the minutes <strong>of</strong> these proceedings; and <strong>for</strong> the reasons indicated in the minutes <strong>of</strong> this Boardin this case,The Zoning Board <strong>of</strong> Appeals finds that the following facts have been established:1. While the existing building is in a state <strong>of</strong> disrepair and it is not economically feasible <strong>for</strong> the ownerto fix it, a new single family home can be constructed with the required side yard setbacks.There<strong>for</strong>e, the strict application <strong>of</strong> the terms <strong>of</strong> this Zoning Ordinance would not result in unduehardship.2. The property is zoned R-1, and is a non-con<strong>for</strong>ming lot with a width <strong>of</strong> 50 feet. The lot in its currentstate is buildable, with a north interior side yard setback <strong>of</strong> seven feet.There<strong>for</strong>e, the plight <strong>of</strong> the owner is not due to unique circumstances.3. The subject neighborhood is developed with large newer single-family houses in compliance with theside yard setbacks. The existing building is the smallest house on that block; the proposed new singlefamily will not be in character <strong>of</strong> this neighborhood with the reduced side yard.There<strong>for</strong>e, the variance would have an adverse impact on the locality.The Board denied the variance.Gary Zimmerman, ChairmanDate Approved12
ZONING BOARD OF APPEALSOF THE CITY OF PARK RIDGE, ILLINOISIn the matter <strong>of</strong> ) Case No. V-12-03)Lela Vukovic )FINDING OF FACTThis matter having come be<strong>for</strong>e the Zoning Board <strong>of</strong> Appeals <strong>for</strong> a hearing at the request <strong>of</strong> LelaVukovic <strong>for</strong> a variances at 401 North Ashland Avenue, Case Number V-12-03, to allow the construction<strong>of</strong> a new single family residence with a south required interior side yard setback <strong>of</strong> 5.08 feet, instead <strong>of</strong> 7feet required by Section 7.3, Table 3; and the Board having held public hearings as required by law on<strong>February</strong> <strong>23</strong>, <strong>2012</strong>; and having heard evidence on the matter, based on the evidence presented, asreflected in the minutes <strong>of</strong> these proceedings; and <strong>for</strong> the reasons indicated in the minutes <strong>of</strong> this Boardin this case,The Zoning Board <strong>of</strong> Appeals finds that the following facts have been established:1. While the existing building is in a state <strong>of</strong> disrepair and it is not economically feasible <strong>for</strong> the ownerto fix it, a new single family home can be constructed with the required side yard setbacks.There<strong>for</strong>e, the strict application <strong>of</strong> the terms <strong>of</strong> this Zoning Ordinance would not result in unduehardship.2. The property is zoned R-1, and is a non-con<strong>for</strong>ming lot with a width <strong>of</strong> 50 feet. The lot in its currentstate is buildable, with a south interior side yard setback <strong>of</strong> seven feet.There<strong>for</strong>e, the plight <strong>of</strong> the owner is not due to unique circumstances.3. The subject neighborhood is developed with large newer single-family houses in compliance with theside yard setbacks. The existing building is the smallest house on that block; the proposed new singlefamily will not be in character <strong>of</strong> this neighborhood with the reduced side yard.There<strong>for</strong>e, the variance would have an adverse impact on the locality.The Board denied the variance.Gary Zimmerman, ChairmanDate Approved13


