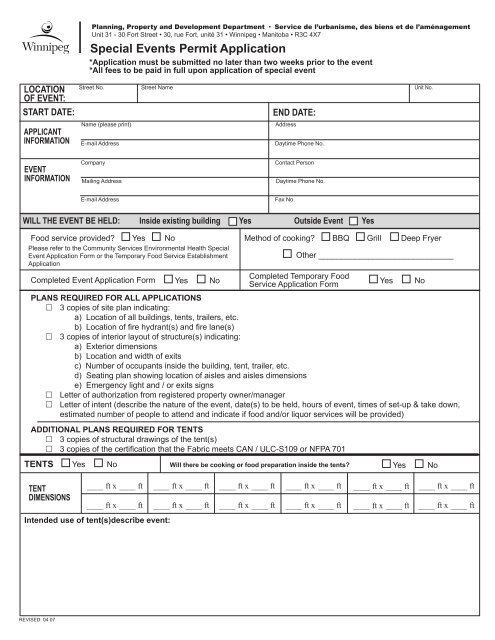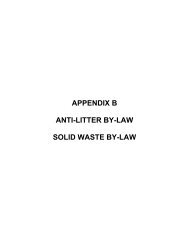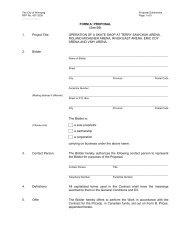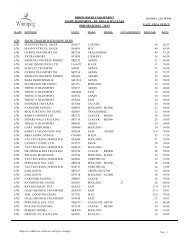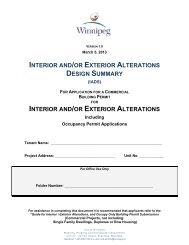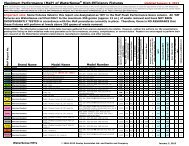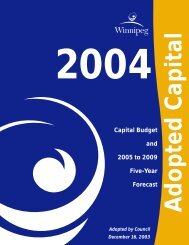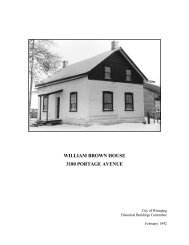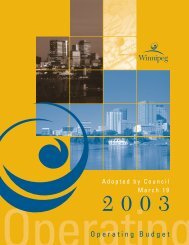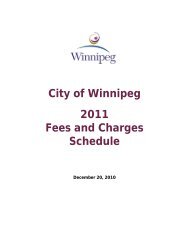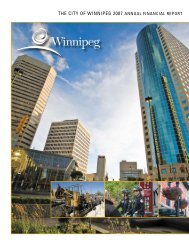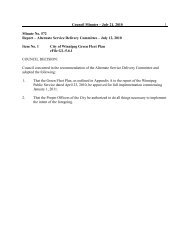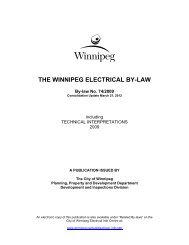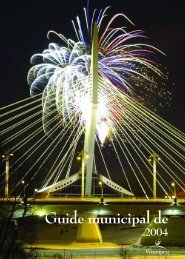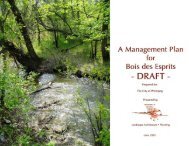Special Events Permit Application Form - City of Winnipeg
Special Events Permit Application Form - City of Winnipeg
Special Events Permit Application Form - City of Winnipeg
- No tags were found...
You also want an ePaper? Increase the reach of your titles
YUMPU automatically turns print PDFs into web optimized ePapers that Google loves.
LOCATIONOF EVENT:START DATE:Planning, Property and Development Department • Service de l’urbanisme, des biens et de l’aménagementUnit 31 - 30 Fort Street • 30, rue Fort, unité 31 • <strong>Winnipeg</strong> • Manitoba • R3C 4X7<strong>Special</strong> <strong>Events</strong> <strong>Permit</strong> <strong>Application</strong>*<strong>Application</strong> must be submitted no later than two weeks prior to the event*All fees to be paid in full upon application <strong>of</strong> special eventStreet No. Street Name Unit No.Name (please print)END DATE:AddressAPPLICANTINFORMATION E-mail Address Daytime Phone No.CompanyContact PersonEVENTINFORMATION Mailing Address Daytime Phone No.E-mail AddressFax No.WILL THE EVENT BE HELD: Inside existing building Yes Outside Event YesFood service provided? Yes No Method <strong>of</strong> cooking? BBQ Grill Deep FryerPlease refer to the Community Services Environmental Health <strong>Special</strong>Event <strong>Application</strong> <strong>Form</strong> or the Temporary Food Service EstablishmentOther ______________________________<strong>Application</strong>Completed Event <strong>Application</strong> <strong>Form</strong> Yes NoCompleted Temporary FoodService <strong>Application</strong> <strong>Form</strong>Yes NoPLANS REQUIRED FOR ALL APPLICATIONS 3 copies <strong>of</strong> site plan indicating:a) Location <strong>of</strong> all buildings, tents, trailers, etc.b) Location <strong>of</strong> fire hydrant(s) and fire lane(s) 3 copies <strong>of</strong> interior layout <strong>of</strong> structure(s) indicating:a) Exterior dimensionsb) Location and width <strong>of</strong> exitsc) Number <strong>of</strong> occupants inside the building, tent, trailer, etc.d) Seating plan showing location <strong>of</strong> aisles and aisles dimensionse) Emergency light and / or exits signs Letter <strong>of</strong> authorization from registered property owner/manager Letter <strong>of</strong> intent (describe the nature <strong>of</strong> the event, date(s) to be held, hours <strong>of</strong> event, times <strong>of</strong> set-up & take down,estimated number <strong>of</strong> people to attend and indicate if food and/or liquor services will be provided)ADDITIONAL PLANS REQUIRED FOR TENTS 3 copies <strong>of</strong> structural drawings <strong>of</strong> the tent(s) 3 copies <strong>of</strong> the certification that the Fabric meets CAN / ULC-S109 or NFPA 701TENTSTENTDIMENSIONSYes No Will there be cooking or food preparation inside the tents?Yes No____ ft x ____ ft ____ ft x ____ ft ____ ft x ____ ft ____ ft x ____ ft ____ ft x ____ ft ____ ft x ____ ft____ ft x ____ ft ____ ft x ____ ft ____ ft x ____ ft ____ ft x ____ ft ____ ft x ____ ft ____ ft x ____ ftIntended use <strong>of</strong> tent(s)describe event:REVISED: 04 07
TRAILERS (on wheels)Yes No Will there be cooking or food preparation inside the trailer? Yes NoTRAILERDIMENSIONS____ ft x ____ ft ____ ft x ____ ft ____ ft x ____ ft ____ ft x ____ ft ____ ft x ____ ft ____ ft x ____ ft____ ft x ____ ft ____ ft x ____ ft ____ ft x ____ ft ____ ft x ____ ft ____ ft x ____ ft ____ ft x ____ ftIntended use <strong>of</strong> trailer(s)describe event:LARGE CONCERT OR EVENT STAGESYesNo3 copies engineered structural stage drawingsDIMENSIONS ____ ft x ____ ft ____ ft x ____ ft ____ ft x ____ ftDescribe event:PORTABLE EVENT SEATING BLEACHERS OR STANDS (other than <strong>City</strong> rental bleachers) 3 copies engineered seating bleachers / stands drawingsYesNoDIMENSIONS ____ ft x ____ ft ____ ft x ____ ft ____ ft x ____ ftDescribe event:OUTDOOR BEER GARDENS / FENCED RINK ACTIVITIES / TENTSYesNoDescribe event:Occupant Load ____________Applicant’s Signature ____________________________________________________________ Date ___________________________________Please submit this completed application form including all detailed plans to the Zoning & <strong>Permit</strong>s Branch,Unit 31 - 30 Fort Street, or Fax to 986-6347. For Fax submissions all questions and boxes must be completed.


