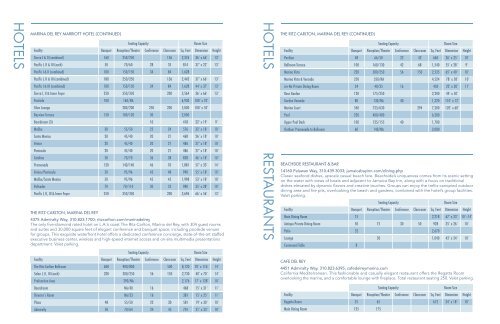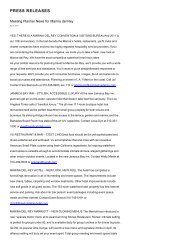WEDDINGS & CELEBRATIONS - Marina del Rey
WEDDINGS & CELEBRATIONS - Marina del Rey
WEDDINGS & CELEBRATIONS - Marina del Rey
You also want an ePaper? Increase the reach of your titles
YUMPU automatically turns print PDFs into web optimized ePapers that Google loves.
HOTELSMARINA DEL REY MARRIOTT HOTEL (CONTINUED)Seating CapacityFacility Banquet Reception/Theater Conference Classroom Sq. Feet Dimension HeightSierra I & II (combined) 160 250/250 136 2,376 36' x 66' 13'Pacific I, II & III (each) 50 70/60 28 35 814 37' x 22' 13'Pacific I & II (combined) 100 150/150 34 84 1,628Pacific I, II & III (combined) 180 250/250 136 2,442 37' x 66' 13'Pacific I & III (combined) 100 150/150 34 84 1,628 44' x 37' 13'Sierra I, II & Inner Foyer 250 350/350 200 3,564 36' x 66' 13'Poolside 100 160/NA 6,930 100' x 70'Glow Lounge 280/200 250 200 5,000 100' x 50'Bayview Terrace 150 100/120 30 2,000Boardroom (3) 10 418 22' x 19' 9'Malibu 30 55/50 22 24 576 32' x 18' 10'Santa Monica 20 45/40 20 21 468 26' x 18' 10'Venice 20 45/40 20 21 486 27' x 18' 10'Peninsula 20 45/40 20 21 486 27' x 18' 10'Catalina 50 70/70 36 38 828 46' x 18' 10'Promenade 120 140/140 46 70 1,881 57' x 33' 14'Venice/Peninsula 50 95/96 43 48 990 55' x 18' 10'Malibu/Santa Monica 50 95/96 45 45 1,998 53' x 18' 10'Palisades 70 70/110 30 52 980 35' x 28' 10'Pacific I, II, III & Inner Foyer 250 350/350 200 3,696 66' x 56' 13'THE RITZ-CARLTON, MARINA DEL REY4375 Admiralty Way, 310.823.1700; ritzcarlton.com/marina<strong>del</strong>reyThe only five-diamond rated hotel on L.A.’s coast The Ritz-Carlton, <strong>Marina</strong> <strong>del</strong> <strong>Rey</strong>, with 304 guest roomsand suites and 30,000 square feet of elegant conference and banquet space, including poolside venuesfor groups. This exquisite waterfront hotel offers a dedicated conference concierge, state-of-the-art staffedexecutive business center, wireless and high-speed internet access and on-site multimedia presentationsdepartment. Valet parking.Seating CapacityRoom SizeRoom SizeFacility Banquet Reception/Theater Conference Classroom Sq. Feet Dimension HeightThe Ritz-Carlton Ballroom 600 900/800 500 8,120 70' x 116' 14'Salon I, II, III (each) 200 300/250 56 150 2,730 40' x 70' 14'Prefunction Area 290/NA 2,176 17' x 128' 10'Boardroom NA/40 16 468 15' x 31' 11'Director's Room NA/33 16 381 15' x 25' 11'Plaza 48 55/50 22 30 581 19' x 30' 10'Admiralty 50 70/64 24 45 701 21' x 33' 10'HOTELSRESTAURANTSTHE RITZ-CARLTON, MARINA DEL REY (CONTINUED)Seating CapacityFacility Banquet Reception/Theater Conference Classroom Sq. Feet Dimension HeightPavilion 48 66/50 22 42 660 26' x 25' 10'Ballroom Terrace 100 160/130 42 68 1,540 55' x 28' 9'<strong>Marina</strong> Vista 220 300/250 56 150 2,535 65' x 40' 10'<strong>Marina</strong> Vista & Veranda 250 350/NA 4,524 78' x 58' 10'Jer-Ne Private Dining Room 24 40/35 16 450 22' x 20' 11'Rose Garden 120 175/250 2,200 44' x 50'Garden Veranda 80 130/NA 40 1,320 110' x 12'<strong>Marina</strong> Court 540 725/630 294 7,200 120' x 60'Pool 230 400/400 6,200Upper Pool Deck 100 125/155 40 1,700Outdoor Promenade to Ballroom 60 140/NA 2,000Room SizeBEACHSIDE RESTAURANT & BAR14160 Palawan Way, 310.439.3033; jamaicabayinn.com/dining.phpClassic seafood dishes, upscale casual beach fare. Beachside’s uniqueness comes from its scenic settingon the water with views of boats and adjacent to Jamaica Bay Inn, along with a focus on traditionaldishes elevated by dynamic flavors and creative touches. Groups can enjoy the trellis-canopied outdoordining area and fire pits, overlooking the beach and gardens, combined with the hotel’s group facilities.Valet parking.Seating CapacityRoom SizeFacility Banquet Reception/Theater Conference Classroom Sq. Feet Dimension HeightMain Dining Room 75 2,218 67' x 33' 10'–14'Antiqua Private Dining Room 50 75 30 50 928 35' x 26' 10'Patio 52 2,670Lounge 50 1,040 42' x 24' 10'Communal Table 8CAFE DEL REY4451 Admiralty Way, 310.823.6395; cafe<strong>del</strong>reymarina.comCalifornia Mediterranean. This fashionable and casually elegant restaurant offers the Regatta Roomoverlooking the marina, and a comfortable lounge with fireplace. Total restaurant seating 250. Valet parking.Seating CapacityRoom SizeFacility Banquet Reception/Theater Conference Classroom Sq. Feet Dimension HeightRegatta Room 55 65 612 34' x 18' 10'Main Dining Room 135 175



