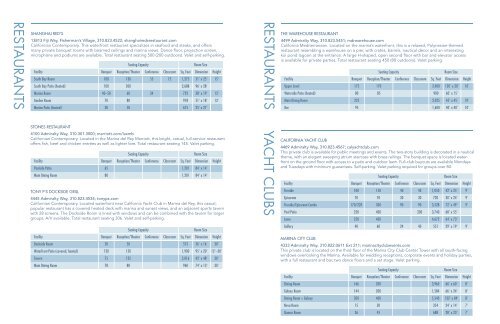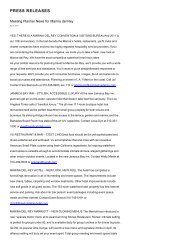WEDDINGS & CELEBRATIONS - Marina del Rey
WEDDINGS & CELEBRATIONS - Marina del Rey
WEDDINGS & CELEBRATIONS - Marina del Rey
You also want an ePaper? Increase the reach of your titles
YUMPU automatically turns print PDFs into web optimized ePapers that Google loves.
RESTAURANTSSHANGHAI RED'S13813 Fiji Way, Fisherman’s Village, 310.823.4522; shanghairedsrestaurant.comCalifornian Contemporary. This waterfront restaurant specializes in seafood and steaks, and offersmany private banquet rooms with beamed ceilings and marina views. Dance floor, projection screen,microphone and podiums are available. Total restaurant seating 500 (200 outdoors). Valet and self-parking.Seating CapacityRoom SizeFacility Banquet Reception/Theater Conference Classroom Sq. Feet Dimension HeightSouth Bay Room 100 130 55 75 1,275 51' x 25' 15'South Bay Patio (heated) 100 200 2,688 96' x 28'<strong>Marina</strong> Room 40–50 60 34 722 38' x 19' 13'Garden Room 70 80 918 51' x 18' 13'<strong>Marina</strong> Patio (heated) 30 50 675 25' x 27'RESTAURANTSTHE WAREHOUSE RESTAURANT4499 Admiralty Way, 310.823.5451; mdrwarehouse.comCalifornia Mediterranean. Located on the marina’s waterfront, this is a relaxed, Polynesian-themedrestaurant resembling a warehouse on a pier, with crates, barrels, nautical décor and an interestingkoi pond lagoon at the entrance. A large H-shaped, open second floor with bar and elevator accessis available for private parties. Total restaurant seating 450 (80 outdoors). Valet parking.Seating CapacityRoom SizeFacility Banquet Reception/Theater Conference Classroom Sq. Feet Dimension HeightUpper Level 175 170 2,400 120' x 20' 10'Waterside Patio (heated) 80 85 900 60' x 15'Main Dining Room 225 2,025 45' x 45' 10'Bar 95 1,600 40' x 40' 10'STONES RESTAURANT4100 Admiralty Way, 310.301.3000; marriott.com/laxmbCalifornian Contemporary. Located in the <strong>Marina</strong> <strong>del</strong> <strong>Rey</strong> Marriott, this bright, casual, full-service restaurantoffers fish, beef and chicken entrées as well as lighter fare. Total restaurant seating 145. Valet parking.Seating CapacityTONY P'S DOCKSIDE GRILL4445 Admiralty Way, 310.823.4534; tonyps.comCalifornian Contemporary. Located waterfront near California Yacht Club in <strong>Marina</strong> <strong>del</strong> <strong>Rey</strong>, this casual,popular restaurant has a covered heated deck with marina and sunset views, and an adjacent sports tavernwith 28 screens. The Dockside Room is lined with windows and can be combined with the tavern for largergroups. A/V available. Total restaurant seating 306. Valet and self-parking.Seating CapacityRoom SizeFacility Banquet Reception/Theater Conference Classroom Sq. Feet Dimension HeightPoolside Patio 65 1,201 84' x 14'Main Dining Room 80 1,201 84' x 14'Room SizeFacility Banquet Reception/Theater Conference Classroom Sq. Feet Dimension HeightDockside Room 50 50 575 36' x 16' 30'Waterfront Patio (covered, heated) 120 150 1,900 95' x 20' 12'–20'Tavern 75 125 2,016 42' x 48' 30'Main Dining Room 78 80 960 74' x 13' 30'YACHT CLUBSCALIFORNIA YACHT CLUB4469 Admiralty Way, 310.823.4567; calyachtclub.comThis private club is available for public meetings and events. The two-story building is decorated in a nauticaltheme, with an elegant sweeping atrium staircase with brass railings. The banquet space is located waterfronton the ground floor with access to a patio and outdoor lawn. Full-club buyouts are available Mondaysand Tuesdays with minimum guarantees. Self-parking. Valet parking required for groups over 80.Seating CapacityFacility Banquet Reception/Theater Conference Classroom Sq. Feet Dimension HeightFireside 100 150 40 40 1,050 42' x 25' 9'Epicurean 70 70 30 30 720 30' x 24' 9'Fireside/Epicurean Combo 170/220 300 90 90 3,528 72' x 49' 9'Pool Patio 250 400 200 3,740 68' x 55'Lawn 250 400 4,672 64' x 73'Gallery 40 60 24 40 551 29' x 19' 9'MARINA CITY CLUB4333 Admiralty Way, 310.822.0611 Ext 211; marinacityclubevents.comThis private club is located on the third floor of the <strong>Marina</strong> City Club Center Tower with all south-facingwindows overlooking the <strong>Marina</strong>. Available for wedding receptions, corporate events and holiday parties,with a full restaurant and bar, two dance floors and a set stage. Valet parking.Seating CapacityRoom SizeRoom SizeFacility Banquet Reception/Theater Conference Classroom Sq. Feet Dimension HeightDining Room 166 200 3,960 66' x 60' 8'Galaxy Room 144 200 1,584 66' x 24' 8'Dining Room + Galaxy 300 400 5,540 132' x 84' 8'Nova Room 15 30 354 24' x 14' 7'Quasar Room 36 45 688 28' x 23' 7'



