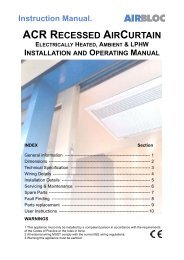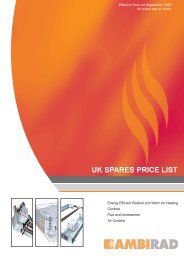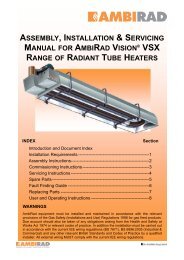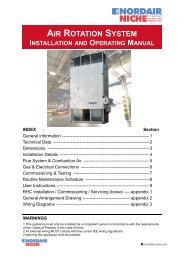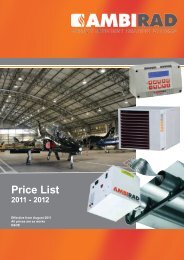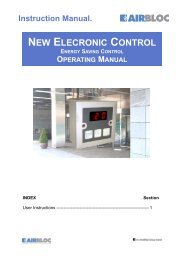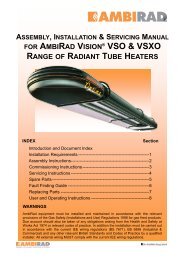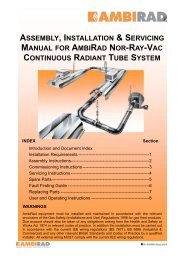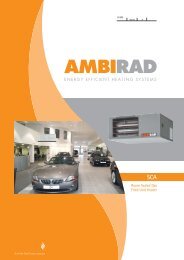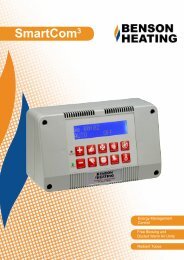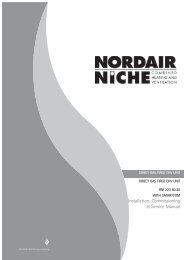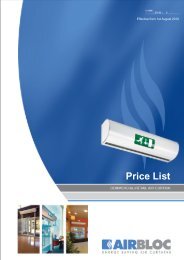Benson VR2 Sept2010 Issue6 - Ambirad
Benson VR2 Sept2010 Issue6 - Ambirad
Benson VR2 Sept2010 Issue6 - Ambirad
You also want an ePaper? Increase the reach of your titles
YUMPU automatically turns print PDFs into web optimized ePapers that Google loves.
BENSONVARIANTE 2 RANGENATURAL GAS (G20 I 2H )PROPANE GAS (G31 I 3P )TUBULAR HEATERI N S T A L L A T I O N C O M M I S S I O N I N GS E R V I C I N GU S E R I N S T R U C T I O N SBENSONTHIS MANUAL SHOULD BE LEFT WITH THE END USER .TO ENSURE SERVICE AND MAINTENANCE INFORMATION IS AVAILABLE ON SITE1
Section Contents Page No1.0 Compliance Notices 41.1 Certificates of Conformity 51.2 General product Information 51.3 General Requirements 61.4 Delivery & Pre-installation Checks 61.5 Warranty 61.6 Special risk areas 72.0 Installation 82.1 Installation Clearances and Mounting Heights 82.2 Heater Mounting 92.3 Warm Air Circulation 102.4 Air Supply 102.5 Flue Installation 142.6 Electrical Installation 222.7 Gas Installation 233.0 Commissioning 243.1 Electrical Pre tests 243.2 Gas pre tests 253.3 Ignition Sequence 253.4 Hand Over 304.0 Servicing 314.1 Servicing Procedure 315.0 Fault Diagnosis 336.0 Wiring Diagrams 357.0 Technical Data 557.1 Technical Data Common Information 557.2 Technical Data Heater Specifications 568.0 Parts Listing 589.0 Dimensions 622
IMPORTANT NOTICE TO INSTALLERSInstallers should satisfy themselves that the gas pipework installation is carriedout in accordance with all current legislation, Codes of Practice andrecommendations .Additionally it may be necessary to protect the gas valves which form part ofthe heater or burner assembly from potential pipe contamination particularly,but not exclusively , where copper gas pipework is used.In instances where copper pipework is to be used for all or part of a gaspipework installation, including short length final connections then we advisethat installers consult with gas supplier or provider and satisfy themselves whatadditional precautions may be necessaryAny reference made to Laws, Standards, Directives , Codes of Practice or otherrecommendations governing the application and installation of heating appliances andwhich may be referred to in Brochures, Specifications, Quotations, and Installation,Operation and Maintenance manuals is done so for information and guidancepurposes only and should only be considered valid at the time of the publication.<strong>Benson</strong> Heating cannot be held responsible from any matters arising from the revisionto or introduction of new Laws, Standards, Directives, Codes of Practice or otherrecommendations.3
1.0 Compliance noticesThe <strong>Benson</strong> Variante range of warm airheaters detailed herewith are manufacturedby <strong>Benson</strong> Heating within a strictlycontrolled environment within theparameters of ISO9001These instructions are only valid if thefollowing country code is on the applianceGB. IE. If this code is not present on theappliance, it is necessary to refer to thetechnical instructions which will provide thenecessary information concerning themodification of then appliance to theconditions of use for the country.The <strong>Benson</strong> Variante Range has beenindependently tested and assessed, andhas been found to meet the EssentialRequirements of the following EuropeanDirectives.Gas Appliance Directive (90 / 396 / EEC)Machinery Directive (2006/42/EC)Low Voltage Directive (2006/95/EC)Electromagnetic Compatibility Directive(2004/108/EC)Product Liability Directive 85/374/EEC)The manufacturer has taken reasonable andpractical steps to ensure that <strong>Benson</strong>Variante Range of Heaters are safe andwithout risk when properly used. Theseheaters should therefore only be used in themanner and purpose for which they wereintended, and in accordance with therecommendations detailed herewith.The heaters have been designed,manufactured, assembled, inspected, andtested, with safety and quality in mind, thereare certain basic precautions which theinstaller and user should be aware of, andthey are strongly advised to read theappropriate sections of the information packaccompanying the heater, prior toinstallation or use.<strong>Benson</strong> Heating supports all new productsbeing supplied to their customers with acomprehensive information pack; this clearlydefines mandatory instructions for the safeinstallation, use, and maintenance, of theappliance (s).Where proprietary items are incorporatedinto <strong>Benson</strong> Heating products, detailedinformation and instructions are alsoprovided as part of the information pack.It is the responsibility of the installer, owner,user, or hirer, of such products supplied by<strong>Benson</strong> Heating, to ensure that they arefamiliar with the appropriate informationmanuals, supplied by the manufacturer, andthat they are suitably aware of the purposeof the manuals and the safety instructions.In addition, operators must be suitablytrained in the use of the appliance so as toensure its continued safe and efficient use.<strong>Benson</strong> Heating has a commitment tocontinuous improvement, and thereforereserves the right to amend or change thespecification of the Variante Heater rangesubject to agreement from The NotifiedBody.Contained within the text of the manual, thewords 'Caution' and 'Warning' are used tohighlight certain points.Caution is used when failure to follow orimplement the instruction(s) can lead topremature failure or damage to the heater orits component parts.Warning is used when failure to heed orimplement the instruction(s) can lead to notonly component damage, but also to ahazardous situation being created wherethere is a risk of personal injury.The <strong>Benson</strong> Variante range of heatersconform to the following EuropeanHarmonised Standards.BS EN 1020 Requirements for non domesticgas fired forced convection air heaters forspace heating incorporating a fan to assisttransportation of combustion air and / orcombustion products.BS EN - ISO 12100-1 &BS EN - ISO 12100-2Safety of Machinery - Basic Concepts,General Principles for DesignPart 1 & Part 24
BS EN 60204 - Part 1Safety of Machinery - Electrical Equipmentfor Machines Specification for GeneralRequirementsBS EN 60335 - Part 1Safety of Household and Similar ElectricalAppliances General RequirementsBS EN 55014Limits and methods of measurement ofradio disturbance characteristics of electricalmotor-operated and thermal appliances forhousehold and similar purposes, electricaltools and similar electric apparatusBS EN 50165Electrical Equipment of non-electric heatingappliances for household and similarpurposes, safety requirementsThe <strong>Benson</strong> Variante range of gas unitheaters meet with the governments criteriain respect of the Enhanced CapitalAllowance Scheme1.1 Certificates of conformityDeclarations and Certificates are availableupon request from the Quality ControlDepartment at <strong>Benson</strong> Heating.1.2 General product informationThe <strong>Benson</strong> Variante range includes for 10model sizes with outputs from 12.0 kW to144.0 kW,Each model can be configured for use asaxial fan crossflow (VRA) centrifugal fan(VRC) and axial fan downflow (VRE)Variante heaters are suitable for operationon natural gas (G20) or LPG Propane (G31- On/Off ONLY)The Model Range is made up as followsModel No 12 20 30 42 50Output kW 12 19.6 29.4 39.2 49.0Model No 60 72 95 120 145Output kW 58.8 72.0 96.0 120.0 144.0Variante heaters have been approved foralternative flue discharge arrangementsThese are detailed in following page’sCabinetManufactured from electro-zinc coated steel,finished in a durable stove enamelledpolyester powder paint.Heat ExchangerManufactured from aluminised dimpled steeltube formed into a W shape to giveenhanced efficiency .Flue / Combustion Air SpigotEach heater is fitted with two spigots both ofwhich are located to the rear or top* of theappliance. One of the pair is for connectionfor the flue whilst the other is a screenedcombustion air intake.* specified at time of ordering.WARNING(SEE FLUE INSTALLATION 2.5 PAGE 14)BurnerThe induced draught multi burner assemblyis manufactured from aluzinc coated steeland mounted to a common steel manifoldwhich can be easily withdrawn through theburner access compartment.Burner ControlThe heaters are fitted with automatic ignitionfor all models within the range.Exhaust FanCombustion gases are evacuated toatmosphere via an in built power flue venterfan which is safety interlocked to the gasvalve via an air pressure proving deviceAir Movement FanVRA / E) are supplied with an Axial fan forfree blowing applications .Variante (C) are supplied with Centrifugalfans suitable for ducted applicationsNote:Neither asbestos nor soft soldered joints areused in the construction or manufacture ofthe <strong>Benson</strong> VRA/C/E range of Heaters.5
The materials selected for use canwithstand the mechanical, chemical, andthermal stresses which they will be subjectto during foreseen normal use wheninstalled in accordance with themanufacturers recommendations.1.3 General RequirementsCautionBefore installation, check that the localdistribution conditions, nature of gas andpressure, and the current state adjustmentof the appliance are compatible.WarningUnauthorised modifications to the appliance,or departure from the manufacturersguidance on intended use, or, installationcontrary to the manufacturersrecommendations may constitute a hazard.NoteTo ignore the warning and caution notices,and to ignore the advice from themanufacturer on installation, commissioning,servicing, or use, will jeopardise anyapplicable warranty, moreover, such asituation could also compromise the safeand efficient running of the appliance itself,and thereby constitute a hazard.This appliance must be installed by acompetent person and in accordance withEuropean, National, and Local criteria,including any relevant standards, codes ofpractice the requirements of the currentbuilding Regulations (and in particular partsJ & L), Health and safety regulations IEEregulations and any requirements of thelocal Authority, Fire Officer or insurers.Relevant standards may include BS6230,BS6891 and BS5588 parts 2 and 3Prior to installation the following pointsshould be considered;a) The position of the heater for theoptimum efficient distribution and circulationof warm airb) The position of the heater relative to theroute of the fluec) The position of the heater relative to thesupply of gasd) The position of the heater relative to theelectrical services, wiring routes, and ifappropriate, any additional controls.e) The position of the heater relative to thesupply of fresh airf) The position of the heater relative topotential stratification / circulation problems,which generally occur at higher levels andwhich may be overcome through theprovision of a suitable de-stratification unit.g) The position of the heater relative toservice and maintenance requirementsCautionThe heater must not be installed within anarea where the conditions are unsuitable,e.g. where the atmosphere is highlycorrosive, has a high degree of salinity, orwhere high wind velocities may affect burneroperation. Suitable protection should beprovided for the appliance when it is locatedin a position where it may be susceptible toexternal mechanical damage from; forexample, fork lift trucks, overhead cranesetc.1.4 Delivery and pre-installationchecksThe heater is supplied wrapped in heavyduty protective polythene, mounted on apallet.On receipt of the heater, the followingchecks should be carried out;a) The model is as per orderb) That it is undamagedc) That it is suitable for the gas supply andpressured) That it is suitable for the electrical supplyIf any of these points are not satisfied thencontact should be made with the SalesOffice at <strong>Benson</strong> Heating as soon aspossible by telephoning 01547-528534. Inthe case of claims for damage, this must bereported in writing within 24 hours ofdelivery, in order to comply with insurancecriteria1.5 WarrantyThe heater is supplied with a 1 year partsand labour warranty.6
The warranty commences from the date ofdispatch from the manufacturer, and issubject to the terms detailed within the<strong>Benson</strong> Heating 'conditions of business'.Note (i)The warranty may be invalidated if -a) The installation is not in accordance withthe general requirements of this manual.b) The flue arrangement and air supply forthe heater are not in accordance with themanufacturers recommendations, codes ofpractice, or similar standardsc) Air flow through the heater is not inaccordance with the manufacturerstechnical specifications.d) Internal wiring on the heater has beentampered with or unauthorised servicerepairs undertaken.e) The main electrical supply input to theheater has been interrupted during theheating mode.f) The heater has been subject to andaffected by the ingress of water in any formg) The heater is not operated at the rating(s)laid down in the manufacturers technicalspecifications.h) The heater has not been operated orused within the normal scope of its intendedapplication.i) The manufacturer's recommendedminimum service requirements have notbeen complied with.Note (ii)All warranty claims must contain thefollowing information to enable processing totake place;(1) Heater model(2) Heater serial number(3) Order reference/date of order, togetherwith full installation details (name andaddress)(4) Details or symptoms of fault(5) Installers name and address.Faulty parts must be returned to the <strong>Benson</strong>Heating Spares Department, the address ofwhich is provided on the cover of thismanual. Any such parts will undergoinspection to verify the claim. Replacementparts supplied prior to this may be charged,and a credit supplied upon subsequentvalidation of the warranty claim.Consumable items are specifically notincluded within the scope of the warranty.Note (iii)Notification is required immediately a fault issuspected.The manufacturer will not acceptresponsibility for any additional damage thathas been caused, expense incurred, orconsequential loss resulting from any failureof the heater(s).1.6 SPECIAL RISK AREASWhere it is proposed to install a heaterwithin a special risk area (e.g. an areacontaining flammable vapours where petrolengined vehicles are stored parked orserviced where paint spraying occurs, orwhere woodworking machinery or otherflammable dust creating process’s areemployed then restrictions, additionalregulations concerning the heater flue wiringor controls may apply.It is strongly recommended that you contact<strong>Benson</strong> Technical before installation.CautionWhen used in room sealed mode it may bepossible to install Variante heaters in areascontaining flammable vapours, high levels ofairborne dust combustible dust chlorinatedor halogenated hydrocarbons degreasingsolvents styrenes other laminating materialsor airborne silicones. <strong>Benson</strong> Technicalshould be contacted before installation.Failure to do so may invalidate or reduceguarantee cover.Plant Room SitingProvided certain criteria are met it ispossible to install VRC (centrifugal fans)within a plant room heaters installed in plantrooms should only be configured for use inroom sealed mode and provision should bemade for the positive connection of flues ,combustion air pipes, warm air dischargeand return ductwork where such a siting is arequirement it is recommended that youconsult <strong>Benson</strong> Technical prior toinstallation.7
Additionally the maximum temperaturewithin the plant room should not exceed32 ° C2.0 InstallationThe location chosen for the heater mustallow for the fitting of an effective fluesystem.The location must also allow for adequateclearance for the air supply, return aircirculation, gas supply, electrical supply,whilst also providing good and safe workingaccess.The heater must be installed so that it islevel, supports for the heater must besufficiently robust to withstand the weight ofthe heater and any ancillary equipment.Any combustible material adjacent to theheater or flue system must be so placed orshielded so that its surface temperaturedoes not exceed 65 ° C. Generally a freeblowing heater should be located at a height(measured from floor level to the base ofunit) as detailed within section 2.1VRA free blowing heaters are at their mosteffective when located as close to theworking area as possible. However careshould be exercised to avoid directing thedischarged air directly onto the occupants ofthe area to be heated.Where the passage of cold air causesproblems (e.g. by entrances, loading baysetc) it is considered favourable if the heateris positioned so as the discharge towards oracross the cold air source from a distancefrom 1.5m - 6m dependent upon the size ofthe entrance and the air throwcharacteristics of the heater. On exposedwalls heaters should be positioned so as todischarge towards, or along the length of theexposed wall.In areas where it is proposed that more thanone heater is to be installed, a generalscheme of circulation should be drawn upand maintained, thereby offering the bestheat distribution. Air pressure within thearea heated and the outside air pressuremust remain the same, factors influencingthis would be the presence of extractionsystems, ventilation systems, and varioustypes of process plant.VRA heaters are only suitable for freeblowing applications or where the ductlength does not exceed 2 metres.In which case the cross-section of the ductmust be at least the same as that of theheater discharge grilleVRE heaters configured for down flowapplications should be suspended centrallyover the area into which the warm air is tobe discharged .2.1 Installation Mounting Heights andClearancesThe Heater must be installed within themounting heights indicated belowThe following heights in metres.ModelVRA/C12 20 30 42 50Min 1.8 1.8 2.0 2.0 2.4Max 2.5 2.5 3.2 3.2 4.0ModelVRA/C60 72 95 120 145Min 2.4 2.4 2.4 2.4 2.4Max 4.0 5.0 5.0 5.0 5.0ModelVRE12 20 30 42 50Min 3.5 4.0 4.0 4.0 5.0Max 4.5 5.5 6.0 7.0 8.0ModelVRE60 72 95 120 145Min 5.0 5.0 6.0 6.0 6.0Max 12.0 8.0 10.0 12.0 12.08
Clearances VRA in mmModel 12 20 30 42 50 60 72 95 120 145Above 300 300 300 300 300 300 300 300 300 300Below 300 300 300 300 300 300 300 300 300 300Right side 250 250 250 250 250 250 250 250 250 250Left side 800 800 800 800 800 800 950 950 950 950Rear 300 350 400 500 500 560 560 560 560 630Clearances VRC in mmModel 12 20 30 42 50 60 72 95 120 145Above 300 300 300 300 300 300 300 300 300 300Below 300 300 300 300 300 300 300 300 300 300Right side 250 250 250 250 250 250 250 250 250 250Left side 800 800 800 800 800 800 950 950 950 950Rear 200 200 200 200 200 200 200 200 200 200Clearances VRE in mmModel 12 20 30 42 50 60 72 95 120 145Above 1500 1500 1500 1500 1500 1500 1500 1500 1500 1500Below 4000 4000 4000 4000 5000 5000 6000 6000 6000 6000Right side 250 250 250 250 250 250 250 250 250 250Left side 800 800 800 800 800 800 950 950 950 950Rear 250 250 250 250 250 250 250 250 250 250Left hand side = burner compartment side2.2 Heater MountingThe heater and flue must be adequatelysupported by one of the following methods ;a) Suspension by steel drop rods orstraps from the M10 fixing pointslocated on top of the heater.These must be of sufficient strength tosafely carry the weight of the unit andancillary equipment. The straps may onlydrop vertically to eyebolts, if used; I.E. Theymust not be joined to the eyebolt at an angleto the vertical, and eyebolts if used shouldbe of an approved type.b) VRA heaters can be mounted onspecifically designed cantilever wall orvertical stanchion brackets whichlocate directly to the four M10 fixingson the heater casing.Alternatively VRA or VRC units can bemounted on cantilever type wall bracketshowever consideration must be given toensure that the bracket is large enough tosupport the heater whilst providing thenecessary clearancesIn either case the installer should ensurethat the wall wall fixings or other supportmedium is capable of supporting the weightc) On a level non-combustible surfacecapable of adequately supporting theweight of the unit and ancillaryequipment .9
2.3 Warm Air CirculationThe air heater should be positioned toenable maximum circulation of dischargedwarm air within the area to be heated, whilsttaking account of personnel within the area,sources of cold air ingress, andobstructions.Ensure louvres are adjusted outwardsand ensure blades are not resonatingThe air temperature rise on passing the heatexchanger is typically around 34 ° CA full and unobstructed return air path to theair heater must be provided (see 2.4 AirSupply).Where the heater is positioned to deliverblown air through an opening in a wall,return air intakes should be located so thatthey cannot become blocked. Similarlythese intakes must be positioned so as notto draw in odours, fumes, hazardousvapours or particles.2.4 Air Supply for Combustion andVentilationConsideration must be given to the provisionof air for the purposes of combustion andventilation of the heated space, plant roomor enclosure where the heaters are to beinstalled .It is strongly recommended that BS 6230 isreferred to for further information concerningventilation requirements.2.4.1 Heaters installed within theheated spaceWhere heaters are installed within theheated space (i.e. not a plant room , orenclosure) thenCombustion air or heater related ventilationair will not be required if -• The heaters are installed in roomsealed mode (ie with a positiveconnection to atmosphere of both flueand combustion air)OR• If the design air change rate of theheated space is 0.5 air changes perhour or greaterThe design air change rate may be satisfiedby natural infiltration or by mechanicalventilation.Combustion air ventilation will be required if• The heater(s) are installed with flueonly (ie without the positive connectionto atmosphere of a combustion airduct)And• The design air change rate of theheated space is less than 0.5 airchanges per hourWhere heater(s) are installed without thepositive connection of combustion ductworkwithin a heated space where air change rateof that heated space is less than 0.5 airchanges per hour then it will be necessaryto provide either natural ventilation openingsto the heated space (Section 2.4.1.1 refers)or the mechanical ventilation of the heatedspace (Section 2.4.1.2 refers)2.4.1.1Natural Ventilation Openings to theHeated SpaceIf the heater(s) are to be installed withoutthe positive connection of combustion airductwork within a heated space, and wherethe design air change rate of that heatedspace is less than 0.5 air changes per hour,then provision for low level naturalventilation openings only will be necessary.The minimum free area of the low levelnatural ventilation opening shall be• 2 cm 2 for each kW of rated heat inputThe low level natural ventilation openingshould be situated on an external wall andbe within 1000 mm of floor level for naturalgas and ideally at floor level for lpg gasinstallations but in any event no higher than250 mm.The table that follows provides specific datafor each heater model as -10
MODELMinimum Free Area OfVentilation OpeningHigh LevelLow Levelcm 2 cm 212 None 2620 None 4330 None 6442 None 8650 None 10760 None 12872 None 15895 None 211120 None 263145 None 3152.4.1.2 Mechanical Ventilation to theHeated SpaceIn the event that the heater(s) are to beinstalled without the positive connection ofcombustion ductwork within a heated spaceand where that heated space has a designair change of less than 0.5 air changes perhour and that the installer prefers tomechanically ventilate the heated spacerather than provide ventilation openings then• The heated space needs to bemechanically ventilated so that thedesign air change is 0.5 air changesper hour or greater.• It is a requirement that the mechanicalventilation shall be of the ! Input ! Typewith either natural or mechanicalextraction• Systems of mechanical extraction witha natural inlet shall not be used• It is necessary to provide an automaticmeans to safely inhibit heater(s)operation should mechanical airsupply fail for any reason2.4.2 Heaters Installed within a PlantRoom or EnclosureA plant room means a room housing theheater plant and probably other items ofbuilding service plant and would generallyhave generous space for maintenance.An enclosure is where the heater is installedwithin a compartment or confined areawhere space is limited.Where heaters are installed within a plantroom or enclosure then provision for bothcombustion air and / or air for generalventilation will be required by means of highand low level ventilation openings (sections2.4.2.1 and 2.4.2.2 refer to plant roomapplications and sections 2.4.2.3 and2.4.2.4 refer to enclosure applications).Alternatively the plant room or enclosuremay be mechanically ventilated (section2.4.2.5 refers)2.4.2.1 Natural Ventilation Openingsto Plant Rooms for Room SealedHeatersFor plant room applications the minimumfree area of ventilation opening will dependupon whether the heater(s) is installed inroom sealed mode (ie with a positiveconnection to atmosphere of both flue andcombustion air).Or with flue only (ie without the positiveconnection to atmosphere of a combustionair duct)Where the heater(s) is installed in a plantroom and in room sealed mode (ie with apositive connection to atmosphere of bothflue and combustion air ) the minimum freearea of ventilation opening needs to be• At high level 5 cm 2 for each kW ofrated heat input• At low level 5 cm 2 for each kW of ratedheat inputThe high level ventilation opening should besited on an external wall and positioned ashigh as is practical and always within the top15% of the wall heightThe low level natural ventilation openingshould be situated on an external wall and11
e within 1000 mm of floor level for naturalgas and ideally at floor level for l.p.g gasinstallations but in any event no higher than250 mm.2.4.2.2 Natural Ventilation Openingsto Plant Rooms for Flued HeatersThe table below provides specific data foreach heater model as -MODELMinimum Free Area OfVentilation OpeningHigh LevelLow Levelcm 2 cm 212 65 6520 106 10630 160 16042 213 21350 267 26760 320 32072 394 39495 527 527120 656 656145 787 787Where the heater(s) is installed in a plantroom and in flue mode (ie without a positiveconnection to atmosphere of combustion airductwork ) the minimum free area ofventilation opening needs to be• At high level 2 cm 2 for each kW ofrated heat input• At low level 4 cm 2 for each kW of ratedheat inputThe high level ventilation opening should besited on an external wall and positioned ashigh as is practical and always within the top15% of the wall heightThe low level natural ventilation openingshould be situated on an external wall andbe within 1000 mm of floor level for naturalgas and ideally at floor level for l.p.g gasinstallations but in any event no higher than250 mm.2.4.2.3 Natural Ventilation Openingsto Enclosures for Room SealedHeatersThe table below provides specific data foreach heater model as -MODELMinimum Free Area OfVentilation OpeningHigh LevelLow Levelcm 2 cm 212 26 5220 43 8530 64 12842 86 17150 107 21460 128 25672 158 31695 211 422120 263 525145 315 630For enclosure applications the minimum freearea of ventilation opening will also dependupon whether the heater(s) is installed inroom sealed mode (ie with a positiveconnection to atmosphere of both flue andcombustion air)Or with flue only (ie without the positiveconnection to atmosphere of a combustionair duct)Where the heater(s) is installed in a plantroom and in room sealed mode (ie with apositive connection to atmosphere of bothflue and combustion air ) the minimum freearea of ventilation opening needs to be• At high level 5 cm 2 for each kW ofrated heat input• At low level 5 cm 2 for each kW of ratedheat inputThe high level ventilation opening should besited on an external wall and positioned ashigh as is practical and always within the top15% of the wall height12
The low level natural ventilation openingshould be situated on an external wall andbe within 1000 mm of floor level for naturalgas and ideally at floor level for lpg gasinstallations but in any event no higher than250 mm.2.4.2.4 Natural Ventilation Openingsto Enclosures for Flued HeatersThe table below provides specific data foreach heater model as -MODELMinimum Free Area OfVentilation OpeningHigh LevelLow Levelcm 2 cm 212 65 6520 106 10630 160 16042 213 21350 267 26760 320 32072 394 39495 527 527120 656 656145 787 787Where the heater(s) is in an enclosure andin flue only mode (ie without a positiveconnection to atmosphere of combustion airductwork ) the minimum free area ofventilation opening needs to be• At high level 5 cm 2 for each kW ofrated heat input• At low level 10 cm 2 for each kW ofrated heat inputThe high level ventilation opening should besited on an external wall and positioned ashigh as is practical and always within the top15% of the wall heightThe low level natural ventilation openingshould be situated on an external wall andbe within 1000 mm of floor level for naturalgas and ideally at floor level for lpg gasinstallations but in any event no higher than250 mm.2.4.2.5 Mechanical Ventilation to aPlant Room or EnclosureThe table below provides specific data foreach heater model as -MODELMinimum Free Area OfVentilation OpeningHigh LevelLow Levelcm 2 cm 212 65 13020 106 21230 160 32042 213 42650 267 53360 320 64072 394 78895 527 1053120 656 1312145 787 1574In the event that the installer prefers tomechanically ventilate the plant room orenclosure rather than provide ventilationopenings then -• The plant room or enclosure needs tobe mechanically ventilated at the rateof 4.14 m 3 /h of fresh air per kW orrated heat input.• It is a requirement that the mechanicalventilation shall be of the ’input’ typewith either natural or mechanicalextraction. Where mechanicalextraction is selected then theextraction rate should be 5%-10% lessthan the input rate.• Systems of mechanical extraction witha natural inlet shall not be used• It is necessary to provide an automaticmeans to safely inhibit heater(s)13
operation should mechanical airsupply fail for any reasonThe table below provides specific data foreach heater model as -MODELMechanical VentilationRate for Plant Room orEnclosureM 3/ h12 5420 8830 13342 17750 22160 26572 32795 436120 543145 6522.5 Flue Installation.An integral flue spigot is fitted to all VarianteAir Heaters thereby allowing the flue toconnect directly to the heater.The design of the flue must ensure that itcan be disconnected to allow for cleaningand servicing.All joints should be sealed between thesections.WarningIt is essential that the products ofcombustion are flued to the outside of thebuilding.Each heater must have its own separateflue, with a flue diameter of not less than isdetailed in section 7.2 within this manual.WARNINGOn VRA/C 60 to 145 a combustion airplate is supplied as standard this MUSTbe fitted in place of the combustion airspigot if the heater is to be installed inthe flue only optionThe flue assembly must comply with all therelevant regulations regarding height andmaterials, and must terminate with anapproved flue terminal.Care should be taken to ensure that the flueterminal is not situated in a high pressurearea, the proximity of buildings and otherobstacles which will influence this must betaken into account, preferably at the designstage.All Variante Heaters are equipped with abuilt in flue venter fan which prevents there-circulation of combustion products,consequently an external draught diverter,barometric damper, or anti spillage systemmust not be installed. Such devices areunnecessary on the BVA/C range ofheaters.Horizontal flue installations: Distancefrom heater connection to terminal mustnot exceed the following length-14
12kW 3 Metres20/60kW 6 Metres72/145kW 8 Metres.Each 90 ° bend corresponds to 1m of fluelength.Each 45 ° bend corresponds to 0.8 m of fluelength.Flue pipe should be supported at intervalsnot exceeding 1.8 m.In order to provide adequate naturaldraught, the minimum length of horizontalflue must not be less than 1m.For vertical flue installations the flue shouldrise vertically where possible bends shouldnot exceed 45 ° and the number of bendsshould be kept to a minimum.Vertical flue installations: Distance fromheater connection to terminal must notexceed 10 Metres.The temperature of the combustion productscan be as high as 170 ° C and therefore tendto rise naturally within the flue. Unnecessarybends and restrictions should therefore beavoided.Provision for the disconnection of the flue forservicing and inspection purposes must alsobe made.The position of the flue and its terminalshould be such that it does not impair thecombustion process. It should terminate inan exposed position so as to allow the freeescape of flue gases without risk of theirre-entering the building through windows,ventilation ports etc.The following distances in mm should beobserved200 below guttering or eaves.300 from corners or openings (windowsdoors etc) and from other horizontalterminals on same wall.1200 from a facing surface.1500 from another terminal vertically on thesame wall.2000 from ground level.The heaters must be connected to the fluesystem supplied by <strong>Benson</strong> Heating and becapable of withstanding the stresses andloadings associated with normal use.When designing the flue system theprevention of the formation and entrapmentof condensation must be a keyconsideration.Horizontal flue should be fitted ensuring aslight gradient approx 2 ° towards theterminal.Where condensation is unavoidable trapsshould be included to encourage thecondensates to flow freely to a point fromwhich they may be released, preferably intoa gully.The condensate pipe from the flue to thedisposal point must be made from corrosionresistant pipe of not less than 25mm internaldiameter.If the flue passes through a wall, ceiling, orroof made from combustible material then ithas to be sleeved so as to provide aminimum of a 25mm void between theexterior of the flue and the internal wall ofthe sleeve.CautionIt is imperative that the flue should beproperly sealed where it passes through theroof, this can best be achieved by using theapproved method of roof flashing plate andcravat. The flue spigot outlet on all Varianteheaters is in horizontal configuration.NoteIt should be noted that claims made underwarranty and attributed to the ingress ofwater may not be considered especially if anapproved method of sealing has not beenused, or if the design of the flue has notmade provision for possible condensationproblems.It is also recommended that BS5854 andBS5440: parts 1 and 2 are used as aconsultative document when consideringflue requirements.If terminating through a wall only use<strong>Benson</strong> approved horizontal terminals.15
C 32 Vertical Co axial flue kit optionsL1 maximum combined flue length 6 metresKit comprisesItem (1) Co-axial flue terminal Ø 80 x Ø 80Item (3) 90 0 by Ø 80 bend x 233-55-01033-54-005Part NoExtra pipes to extend the flue are available as an optionPipe Ø 80 x 1000 mmPipe Ø 80 x 250 mmPipe Ø 80 x 500 mmBend Ø 80 x 45 033-54-00133-54-00233-54-00333-54-00416
C 32 Vertical Co axial flue kit optionsL1 maximum combined flue length 10 metresKit comprisesItem (1) Co-axial flue terminalItem (2) Ø100 x 250 mm pipeItem (3) 90 0 by Ø100 bend x 1Item (4) 45 0 by Ø100 bend x 2Extra pipes to extend the flue are available as an optionPipe Ø 100 x 1000 mmPipe Ø 100 x 500 mmPipe Ø 100 x 250 mmPart No33-55-10733-54-10333-54-10533-54-10433-54-10133-54-10233-54-10317
C 32 Vertical Co axial flue kit optionsL1 maximum combined flue length 10 metresKit comprisesItem (1) Co-axial flue terminalItem (2) Ø130 x 250 mm pipe x 2Item (3) 90 0 by Ø130 bend x 2Part No33-55-20733-54-20333-54-205Extra pipes to extend the flue are available as an optionPipe Ø 130 x 1000 mmPipe Ø 130 x 500 mmPipe Ø 130 x 250 mmBend Ø 130 x 45 033-54-20133-54-20233-54-20333-54-20418
Option B 22In this configuration the heater is connected to a single flue pipe to discharge the productsof combustion outside the building either through the roof or through a wall. The air forcombustion is taken from inside the building.Heater Unit Flue Exit HORIZONTAL Flue Exit VERTICALMIN. MAX. MIN. MAX.12 m 1,00 3,00 1,00 5,0020 m 1,00 6,00 1,00 10,0030 m 1,00 6,00 1,00 10,0042 m 1,00 6,00 1,00 10,0050 m 1,00 6,00 1,00 10,0060 m 1,00 6,00 1,00 10,0072 m 1,00 8,00 1,00 10,0095 m 1,00 8,00 1,00 10,00120 m 1,00 8,00 1,00 10,00145 m 1,00 8,00 1,00 10,0019
Option C 12In this configuration the heater is connected to a horizontal flue system discharging theproducts of combustion and bringing in the combustion air from outside the building in whichthe heater is located.The outlet / inlet must be through the wall and may be made with two separate pipes or witha horizontal coaxial concentric terminalHeater Unit HorizontalL1 MINConcentric Flue CombinedLengthL1MAX.12 m 0.50 3.0020 m 0.50 6.0030 m 0.60 6.0042 m 0.70 6.0050 m 0.85 6.0060 m 1,0 6.0072 m 0.7 8.0095 m 0.85 8.00120 m 1,05 8.00145 m 1,20 8.0020
VRE Flueing options B 22 Single pipe flue only and C 32 Vertical coaxialHeater Unit Flue Exit Vertical Co/AxialCombined lengthFlue ExitVERTICALMIN. MAX. MIN. MAX.12 m 1,00 3.00 1,00 5,0020 m 1,00 6,00 1,00 10,0030 m 1,00 6,00 1,00 10,0042 m 1,00 6,00 1,00 10,0050 m 1,00 6,00 1,00 10,0060 m 1,00 6,00 1,00 10,0072 m 1,00 8,00 1,00 10,0095 m 1,00 8,00 1,00 10,00120 m 1,00 8,00 1,00 10,00145 m 1,00 8,00 1,00 10,0021
2.6 Electrical InstallationAll electrical wiring and connections must bein accordance with the relevant European,National, and Local regulations as well as toIEE Standards.Ensure that the Electric and Gas suppliesare turned off before any electrical work iscarried out on the heater.Also ensure that wiring cannot make contactwith any metal surfaces liable to be subjectto high temperatures, and where insulationof the wiring could be impaired as a result ofsuch contact.All Variante models must be earthed.Warning:Ensure that the electrical supply iscompatible to the heater.ALL HEATERS ARE NEUTRALLY RESETCautionThe main electrical supply must not beswitched off or disconnected as a methodfor stopping the heater, the exception to thisis in the event of an emergency, or when theheater has been allowed to cool sufficientlyto prevent any damage from beingsustained to the heater or its controls (ie:during servicing).Claims for damage will not be considered ifthey have resulted from incorrect wiring orthe incorrect use of the heater.Each heater requires a permanent 230V50Hz 1ph / 415V/3ph/50Hz electrical supply,which must be wired through a fusedisolator fitted with a fuse of the correctrating.Wiring diagrams are also detailed within thismanual, (section 6.0 ).The electrical supply isolator should bemounted adjacent to the air heater in aneasily accessible position to allow forservicing isolation, or emergency shut off.Electrical panelWarningEnsure that the mains isolator is turned OFFbefore undertaking any electrical work onthe heater. Access to the electrical panel isgained by opening the right hand heaterside panel.WarningEnsure that all connections are secure andthat there are no loose strands which couldbridge across the terminals.A minimum conductor size of 1.0 mm(diameter) is required.CautionWhen using the SmartCom or OptimisedController Consideration should be madewhen routing the cable between the controland heater. Avoiding where possible anyexisting cables and switch gear as anyinduced voltage may affect the operation ofthe sequential control box within the heater.It is recommended that screened cableis used when the control is to be sitedmore than 10 metres away from theheaterOne electrical panel per heater is required,unless heaters are specified for multipleheater control applications. On no accountshould more than one heater be connectedto a single time switch or thermostat.The only exception to this is when a controlpanel suitable for multiple heaterapplications is supplied by the manufacturer.Any ancillary electrical items e.g. roomthermostats , time switches, remote panelsetc, must be wired into the heater electricalcircuit in accordance with the diagramsprovided.NoteWhen external controls operate to switch theheater OFF, power to the heater shouldremain to allow the fan to continue tooperate to sufficiently cool the heaterthereby preventing damage to the heatexchanger.22
Fan/Limit Control( Situated inside the right hand side panel)These settings may require slightadjustment on commissioning.Fan control (white button) FAN ON 50°CFAN OFF 30°CThe fan control switch features normallyopen 230V contacts, and is wired to controlthe live supply to the fan motor. When thecircuit is made the fan will switch on. Whenthe thermostat or time switch shuts downthe burner, the fan will continue to run untilthe thermal switch has cooled sufficiently toprevent the residual heat from damaging theheater or its controls.On start up the fan delay prevents air beingcirculated until the desired temperature isachieved.Limit control (red button) SET at 100°CAn adjustable high temperature manualreset limit control. If this control needsresetting the cause should be determinedand rectified immediately.On models with two fans a second limitcontrol is situated inside the right side paneland is wired in series. Operation of eitherswitch will shut down the heater.CautionThe power supply to the fan must not beinterrupted, the only time when powersupply can be disconnected or interrupted isduring servicing or in emergencies.If there is a requirement for the heater to beswitched off over night then the gas valvecircuit should be opened via a time switch,etc, as per the wiring instructions anddiagrams supplied within section 6.0 of thismanual.2.7 Gas installationWarning:Please read notice on page 3 of thismanualAs there have been recorded instances ofthe deposition of copper sulphide dust withinthe valves and orifices of gas appliances asa direct result of a reaction between thehydrogen sulphide contained in somenatural gasses and copper pipe werecommend that the heater(s) should not beconnected to any natural gas pipedistribution system which utilizes copperpipework, including final connections.Instead steel pipework should be usedthroughout.In the event that it is impractical to use steelpipework or where installers are obliged orinsist on using elements of copper pipeworkwithin the installation then we stronglyrecommend that the gas supplier beconsulted as specific conditions andrequirements may be necessary.The Variante range of heaters are allmanufactured and pre set for use withNatural Gas, and all feature 1/2” or 3/4” BSPconnection points. Prior to installation thesupply characteristics (gas type andpressure) must be checked to ensure thatthey are in accordance with the data plateon the heater.The gas supplier should check that themeter and service connection to the heaterare capable of delivering the requiredvolume of gas, thereby ensuring that theminimum burner pressure can be achieved.Consideration should be given to thepressure drop on single and multi heaterinstallations and the effect they may have onother plant sharing the supply.If it is necessary to fit a gas pressurebooster, the controls must include a lowpressure cut off switch which must be fittedon the supply / inlet side of the booster. It isalso a requirement that the gas supplier isadvised prior to the installation or fitting ofthe booster.Each heater supply must be fitted with a23
separate isolating cock positioned adjacentto and upstream of the union which must besited outside the heater.The isolating cock should be of the 90° turntype and should be clearly marked OPEN /CLOSED it should also be installed so as tofall to the closed position.An approved gas jointing compound mustbe used on all joints and unions and thesystem purged and tested for soundnessprior to final connection.The connection to the heater can be madeby way of either an approved flexiblecoupling or rigid connection . Threadedconnections must comply to ISO 288/1 orISO 7/1 further information concerningaccepted European practice is detailed inBS EN1020.The diameter of the pipework from theisolating cock to the burner must not be lessthan the diameter of the connection into themultiblock.NoteReference to The Institute of Gas Engineerspublications Utilisation Procedures IGE/UP1and IGE/UP2 together with reference toBS6891 is strongly advised.3.0 CommissioningNoteIt is a requirement that only suitablyqualified and competent personnel areallowed to undertake the commissioningof the heater.It is also strongly recommended thatprior to commissioning the engineersfamiliarises themselves with the heater.the specific requirements of theinstallation / application, and theinformation contained within the manual.WarningAll heaters are subject to a rigorous testprogramme prior to despatch, whilst such aprogramme does involve pre-commissioningand the setting of the heater to operateefficiently and within its designedoperational limits this does not mean thatthe function of thorough on sitecommissioning is less important.It is strongly recommended that theequipment used for the sampling andanalysis of the flue gases is accurate towithin +/- 0.1% and maintained so that it isregularly calibrated.The following pre-commissioning checksshould be undertaken, having first ensuredthat the gas and electrical supplies areturned off.(a) Check that all panels and fasteners aresecure and in place.(b) Check that the heater is mounted safely.(c) Check that the flue is sealed, secured,and adequately supported.(d) Check that the fan is free to rotate, thatthe fan is secured to its shaft, and that theguards and fan assembly are all in placeand properly secured.(e) Check that the heater is installed so thatit is not tilted and remains square.(f) Check that the outlet louvres (Axialheaters) are set to offer minimum resistanceto air flow.3.1 Electrical pre-testsThe electrical safety checks must includethe following:24
a) Test for earth continuity.b) Test for resistance to earth.c) Check live and neutral connections arecorrect.d) Check to ensure that when the externalcontrols operate to switch the heater off,power remains to the fan.3.2 Gas supply pre-testEnsure that the service pipework has beeninstalled, purged and tested in accordancewith the relevant regulations, and that theinstallation is served by an adjacent isolatingcock.Connection from the supply to the heatermust also comply with the relevantregulations (see section 1.0) and must havebeen purged and soundness tested by anauthorised engineer.3.3 Ignition sequencePRE START DRY RUNIn order to test that all controls are in goodworking order, the control sequence shouldfirst be tested with the gas supply turned Off.Ensure gas isolating cock is in the Offposition.WarningIf during the following sequence ofoperations the heater fails to operatecorrectly the fault should be traced andrectified before proceeding, if necessaryreferring to section 5.0 fault diagnosis.a) Switch off the main electrical supply tothe heater.b) Turn off gas supply to the heater.c) Open side panel, and connectmanometers to the gas supply test point andto the main burner test point.d) Ensure outlet louvres are correctly set .e) Ensure fan. rotation is not impaired orobstructed.f) Set room thermostat to its lowest setting.g) If a time switch is fitted ensure it is set toan on period.h) Switch on electrical supply.i) Use leak tester to test for soundness onthe unions and pipework.j) Operate the heater through the installedcontrol system.On start the signal will activate the flueventer for a pre purge period and in turn willmake the air proving switch, once made, theair proving switch will complete the circuit tothe control box and after a 30 second Delaythe automatic control should attempt light theburner, because the gas is turned off andflame cannot be established , the control boxwill go to LOCKOUT.k) Reset the control on completion of dry run.l) Open gas cock.m) Operate heater through installed control.The flue venter will pre purge the heater andin turn operate an air proving switch whichcompletes the electrical circuit to the controlbox after a 30 second Delay the control willopen the gas solenoid valve and the mainburner will light.The flame can be observed at the burnermanifold, check that the burner is providing agood flame i.e. even and stable.n) Check pressure readings on themanometers, and continue to let the heaterfire for ten minutes.o) When the fan starts ensure that thedirection of rotation is correct , and that thefan start is within 2 minutes of burner ignition.CautionIf the fan fails to operate within approximately2 minutes and the heater goes to overheat itwill shut down through breaking the circuit tothe gas valve, the cause must be ascertainedand rectified before re-ignition.Once the limit thermostat has tripped out itmust be manually reset to allow re-ignition totake place.p) After ten minutes check burner headpressure is as specification - adjust asnecessary by removal of the gas pressureadjustment cover, and using a screwdriverturn the adjustment screw on the governor asfollows: Clockwise to increase. Anticlockwise to decrease.For Hi/Low and Modulation adjustment, referto the following procedures.25
Adjustment of OptionalHi-Low regulatorIMPORTANTAdjustments should bemade by qualifiedpersons only.If the appliancemanufacturer suppliescheckout and/or serviceand maintenanceinstructions, carefullyfollow them. If such instructions are notprovided, then follow the procedure asoutlined below.Allow time for pressure to stabilize beforemaking adjustments.It is recommended that the High-Lowregulator is operated a few times to ensurecorrect setting. It should be prevented, thatHigh-Low regulator is exposed tounnecessary forces because of wiring.Cap has to be removed by putting a smallscrew driver in one of the slots and lifting thecap carefully while at the same timesupporting the cap opposite to the screwdriver.Maximum pressure setting must first beadjusted then minimum pressure settingcan be adjusted.Any adjustment of maximum pressuresetting influences minimum pressuresetting.Never adjust the maximum setting abovethe range specified.Adjusting maximum pressure setting• Connect a suitable pressure gauge topipe line or to outlet pressure tap of gascontrol concerned, to measure burnerpressure (measuring point must be asnear to burner as possible).• Energize High-Low regulator, set gascontrol in operation and wait until anoutlet pressure is recorded on pressuregauge.• Use a 8 mm wrench to turn adjustmentscrew for maximum pressure settingclockwise to increase or counterclockwiseto decrease pressure, untildesired maximum burner pressure isobtained.• Check maximum pressure setting afterseveral times.CapAdjustment screw for minimum pressure settingAdjustment screw for maximum pressure6.3 mm AMP terminalsEarth terminalAdjusting minimum pressure setting• Connect a suitable pressure gauge topipe line or to outlet pressure tap of gascontrol concerned, to measure burnerpressure (measuring point must be asnear to burner as possible).• Disconnect electrical connection ofHigh-Low regulator.• Set gas control in operation and waituntil an outlet pressure is recorded onthe pressure gauge.• When minimum pressure setting needsadjustment, then use a 3.5 mm screwdriver to turn adjustment screw forminimum pressure setting clockwise toincrease or counter-clockwise todecrease pressure, until desiredminimum burner pressure is obtained.• Wire High-Low regulator coil in circuit.• Check maximum pressure setting andre-adjust if necessary. Check minimumpressure setting again.26
When High and Low pressure settings arecorrect, replace cap and connect pressurefeedback connection (if applicable).CheckoutAfter any adjustment, set appliance inoperation and observe through severalcomplete cycles to ensure that burnersystem components function correctly.Adjustment of Optionalmodulation regulatorIMPORTANTAdjustments should bemade by qualifiedpersons only.If the appliancemanufacturer suppliescheckout and/or serviceand maintenanceinstructions, carefullyfollow them. If such instructions are notprovided, then follow the procedure asoutlined below.• Connect a suitable pressure gauge topipe line or to outlet pressure tap of gascontrol concerned, to measure burnerpressure (measuring point must be asnear to burner as possible).• Disconnect electrical connection toModureg.• Energize operator, set control inoperation and wait until an outletpressure is recorded on pressure gauge.• If minimum pressure setting needsadjustment turn the adjustment forminimum pressure setting clockwise forincreasing or counter-clockwise fordecreasing pressure until the desiredminimum outlet pressure is obtained.• Check that main burner lights easily andreliably at minimum pressure.• Check maximum pressure setting andreadjust if necessary.• Mount cap and “O” ring and reconnectpressure feedback connection (ifapplicable).Allow time for pressure to stabilize beforemaking adjustments.It is recommended that the Modureg isoperated a few times to ensure correctsetting.Cap must be removed before anyadjustment can be made. Cap can beremoved by firstly removing the smallretaining screw and lifting the cap carefully.Take care that after any adjustment cap andO- ring are mounted (if applicable).The minimum pressure setting must firstbe adjusted to ensure that burner willsafely light up, then maximum pressuresetting can be adjusted.Any adjustment of minimum pressuresetting influences the maximum pressuresetting.Adjusting minimum pressure setting• Disconnect pressure feedbackconnection (if applicable).Adjusting maximum pressure setting• Disconnect pressure feedbackconnection (if applicable).• Connect a suitable pressure gauge topipe line or to outlet pressure tap of gascontrol concerned, to measure burnerpressure (measuring point must be asnear to burner as possible).• Disconnect electrical connection ofModureg.• Energize operator, set control inoperation and wait until an outletpressure is recorded on pressure gauge.• Push the shaft gently downwards to the27
maximum adjustment screw and hold iton.• If maximum pressure setting needsadjustment turn the maximum rateadjustment screw clockwise forincreasing or counter-clockwise fordecreasing the maximum pressure, untilthe desired maximum outlet pressure isobtained. Release shaft.• Mount cap and “O”-ring and reconnectpressure feedback connection (ifapplicable).When maximum and minimum pressure areset, wire Modureg in circuit.Adjustment of modulationInterface boardIMPORTANTAdjustmentsshould bemade byqualifiedpersons only.The interface board is a signal conditionerdesigned for the use in association aHoneywell modulation coil V7335A(Modureg). The purpose is to provide alinear conversion of a low DC voltage orcurrent (produced by measure or controlequipment) to a requested control current orvoltage for the modulation coil (0-22 V-DCor 30-165 mA-DC).CharacteristicsInput signalThe interface board requires to be poweredby a 230 VAC supply voltage.Following control signals are available:• 4 - 20 mA-DC with input protection fora continuous 200 mA signal (terminals64-63).• 0 - 5 V-DC with input protection for acontinuous 35 V-DC signal signal(terminals 64-64).• 0 - 10 V-DC with input protection for acontinuous 35 V-DC signal (terminals64-66).Remark : Please ensure that the polarisation'+' and '-' of the control signal is donecorrectly, otherwise the PCB will in case of a0-5 V DC control signal not modulate andwill even in case of a 0-10 V DC controlsignal refuse to operate.Output signal.The required output signal can be obtainedby adjusting the selector switches on theprinted circuit board.• For output control signal of onemodulation coil V733SA (165mA)Switch 1: "OFF"Switch 2: "OFF"OPERATIONAdjustment & Control signals.GeneralA relay with potential free contacts(terminals 5 & 6) incorporated within theinterface board, controls the burner relay inthe heater. This relay (burner on relay) istriggered each time there is an increase ofthe control current or voltage (roomthermostat function).Adjustment of the minimum drop-outvoltage of burner relay. PotentiometerP2.The minimum drop-out voltage is controlledby a potentiometer P2, varying between 0 %and 40 % of the input control signal.Example• an input control signal of 0 to 10V DCand potentiometer P2 set at 0 %results into a drop-out voltage of 0.3VDC.• an input control signal of 0 to 10V DCand potentiometer P2 set at 40 %results into a drop-out voltage of 4VDC.Adjustment of the maximum hold-involtage of burner relay. PotentiometerP3.The maximum hold-in voltage is controlledby a potentiometer P3. Its proportional valueis added to the P2 setting value.28
Example:• Potentiometer P2 is set at 0 %, and P3at 5%, the hold-in voltage of theburner relay is adjustable between 5% and 100 % of the input controlsignal. So, if input control signal is setat 0 to 10V DC, the hold-in voltage ofthe relay amounts to 0.5V DC.• Potentiometer P2 is set at 40 %and P3at 5%, the hold-in voltage of theburner relay is adjustable between 45%and 100 % of the input controlsignal. So, if the input control signal isset at 0 to 10 VDC: the hold-in voltageof the relay amounts 4.5V DC.Adjustment of the current control.Potentiometer P1The control current or voltage of one or twoHoneywell modulation coils V7335AModureg is controlled by the potentiometerPI, varying between 50 % and 100 % of theinput control signal.Example:• Maximum power (165 mADC at 22VDC) is provided to the modulation coilwith a 10V DC input control signal andP1 set at 100 %• Maximum power (165mA-DC at 22VDC) is provided to the modulation coilwith a 5V DC input control signal andpotentiometer PI set at 50 %.High fire start signalA maximum control current or voltage is sentto the modulation coil for 10s when a 230VAC line input voltage appears on terminal 3.This 230V AC line input voltage is generatedby a contact in the burner relay incorporatedwithin the appliance.When opening the main gas valve and whenionisation current is sufficient, the 230V ACline input voltage is directed towardsterminal 3 of the interface board.230V 50HzL N230V HIGHFIRE STARTHEATDEMAND0 10001 02 03 05 06 P2MINIMUM5 100MAXIMUMP31 250 100P1CURRENT61 62 63 64 65 66+ - + + +V7335AVALVE4-20mA0-5V0-10V29
q) Check that the gas pressure remainssatisfactory for all appliances on the samecircuit.r) Undertake combustion tests checking CO,CO 2 and efficiency. CO should not exceed(20PPM).s) Check that the burners are extinguishedwhen the thermostat is set to its lowestsetting, and then remove the manometers.t) Turn the thermostat to its highest setting tore light the burner and replace theadjustment screw cover.On completion mark the gas valveadjustment screw with paint/sealant toprevent tampering with valve.u) Turn the thermostat to its lowest settingand shut off the gas supply at the gas controlvalve, allow the fan to continue to run untilthe heater is cooled sufficiently for the fan toshut down.v) Turn off the electrical supply.w) Close the side panel.x) Set thermostat to desired setting.y) Ensure that the user is familiar with theheater and its controls and that the user issatisfied with the commissioning and testing,and that he is aware of the instructions withinthe manual.It is strongly advised that the commissioningengineer runs through the lighting, shutdown,and general safe and efficient running of theheater before hand over.3.4 Hand overUpon satisfactory completion ofcommissioning and testing, a record ofcommissioning information (contact namedate etc) should be made in the log book leftwith the heater by the commissioningengineer together with the user instructions.At the same time the user should be madeaware of the most efficient and economicalmethods of operation.The user must be familiar and satisfied withthe safety, ignition, shutdown, and generaloperational procedures.30
4.0 ServicingWarningsIt is a requirement that only qualifiedpersonnel are allowed to carry outinstallation commissioning or servicing.In addition only spare partsrecommended by the manufacturer maybe fitted, and the installer should providea list of recommended spare parts thatare available through the manufacturer orhis agent (see section 8).Before commencing any maintenance orservicing work the heater must be shutdown and allowed to cool, and have thegas and electric supplies to it turned offat the supply cock and isolatorrespectively.Always test for gas soundness aftercompleting any service work particularlyif this has necessitated the removal and /or replacement of gas carryingcomponents.It is advisable that routine inspections arecarried out on a frequent basis, servicingmust also be carried out regularly, and inaccordance with the manufacturersrecommendations i.e. at a maximum intervalof one year. In certain applications thefrequency of servicing will have to beincreased, this to a large extent is governedby the working environment, and both themanufacturer and the installer will be able tooffer further advice.A safe working platform giving good accessto the heater is required.Clean all accessible surfaces including theoutside of the tubular heat exchanger byremoval of the fan assembly and thelouvres. Check for panel damage and thatall fasteners are present and secure.Visually check all electrical wiring for signsof damage, possibly through contact withhot surfaces, check conduit for signs ofchaffing and for security. Check all terminalsare secure and free from escaped / strayconductor strands.4.1 Servicing procedure - majorcomponent partsHeat exchangerCarry out visual inspection of the tubularheat exchanger using an inspection lampand mirror.Check seams and joints for perforations.Check for severe corrosion and splits in theheat exchanger.Check that there are no blockages and thatthere is not an excessive build up of sootwithin the heat exchanger.If required remove the burner manifoldallowing access for cleaning, with a flexibleflue brush and vacuum cleaner.Warning If the heat exchanger is found tobe perforated the heater must not be fireduntil a replacement heat exchanger hasbeen fitted.Injectors and ManifoldUndo the gas pipe connection.Remove the 6 manifold fixing screws.Remove the manifold and injector assemblyfrom the right hand side of the heater.Check that the manifold is straight, theinjectors are correctly aligned, and that theyare clean, and that there are nocontaminates restricting the orifices, ifnecessary clean carefully with compressedair and or lint free cloth and acetone.CautionThe injector orifice is precision machinedto fine tolerances, do not clean with hardsharp or abrasive instruments. If theinjectors have been removed from themanifold, when they are replaced, andcare should be taken not to over tighten.Ensure all joints are gas tight.31
Fan and MotorCheck that the fan is secure and rotatesfreely without excessive play in the shaft.The fan blades and motor should becleaned using a soft brush.The fan and motor assembly can beremoved from the heater by firstdisconnecting the leads from the terminalblock and by removing the strain relief bush.The four screws securing the fan and motorassembly to the rear of the plenum can beremoved, and the assembly complete withguard can then be removed from the heater.Fan and Limit ThermostatsOpen the right hand door, so as to gainaccess.Remove securing screw from cover, removecover plate and disconnect the cables.Remove the screws which secure the unit tothe side of the heater and withdraw thethermostat complete from the heater.Check that the bi metal coil and its housingare secure clean as necessary with a softbrush.Flue SystemCheck that the flue is in good condition, thatit is adequately supported, that there are noblockages or restrictions.clear and free from dust.Check that they are not kinked or damaged.Check electrical connections are intact.TestTest and re-commission as per sections 3.0to 3.4 inclusive.Automatic ControlsAutomatic control is by way of a Honeywellcontroller.Spark Ignition is via an ignition electrodeensure that the ceramic insulation materialis not damaged or cracked.Flame supervision is via a flame sensor rod.Check the flame sensor rod for signs ofpitting or corrosion, ensure that the ceramicinsulation material is not damaged orcracked. Check connections are secure.Main GovernorTo adjust the main governor, using ascrewdriver remove the metal cover toreveal the adjustment screw, and turn asfollows :Clockwise to increase pressure.Anticlockwise to decrease pressure.Check that any joints are properly sealedpreventing an escape of products ofcombustion.Check condensate drain if fitted..Check for signs of water ingress and anyresultant damage.Flue VenterCheck that the flue fan is clean and freefrom any dust deposits.Differential Air Pressure SwitchCheck that the tubes are connected and32
5.0 Fault findingBurner failsto lightNoElectric SupplyONNoTurn on ElectricSupplyYesCheck fuse.Replace if requiredYesFlue fan runningNoCheck flue fanconnectionsYesReplace flue fanYesAir pressureswitch madeNoCheck flue isclearYesChange airpressure switchYesThermostatcalling for heatYesLimit thermostatoperatedYesReset LimitthermostatYesGas Supply ONNoTurn on GasSupplyYesAir in GasSupplyYesPurge Gas LineNoSpark ignitiononNoCheck HT leads& connectionsYesFaulty controlboxYesNo flameYesFaulty GasvalveYesChange gasvalve33
Fault finding cont’dFan will notrun, heatergoes off onlimitYesBad electricalconnectionYesCheck wiringconnectionNoFan controlSettingsincorrectYesReset fancontrol settingsNoFan runs inmanual modeYesFaulty fancontrolYesChange fancontrolNoFaulty fanmotor orcapacitorYesChange fanmotor orcapacitor34
6. Wiring Diagram 33-67-161 VRA 12-60 VRC 12-30 Auto ignition On/OffSEQUENCECONTROLLERWARNING NEUTRAL RESETTT35
Wiring Diagram 33-67-630 VRC 42-50 Auto ignition On/OffTT10A MCBSEQUENCECONTROLLERWARNING NEUTRAL RESET36
Wiring Diagram 33-67-631 VRC 60 Auto ignition On/OffTT16A MCBSEQUENCECONTROLLERWARNING NEUTRAL RESET37
Wiring Diagram 33-67-162 VRA 72-145 Auto ignition On/OffWARNING NEUTRAL RESETTTSEQUENCECONTROLLER38
Wiring Diagram 33-67-164 VRC 72-95 VRE120-145 Auto ignition On/OffWARNING NEUTRAL RESETTTSEQUENCECONTROLLER39
Wiring Diagram 33-67-202 VRC 72-145 3 Phase Auto ignition On/OffWARNING NEUTRAL RESETTTSEQUENCECONTROLLER40
Wiring Diagram 33-67-578 VRA 12-60 VRC 12-30 Auto ignition Hi/LowSEQUENCECONTROLLERWARNING NEUTRAL RESETTT41
Wiring Diagram 33-67-632 VRC 42-50 Auto ignition Hi/LowTT10A MCBSEQUENCECONTROLLERWARNING NEUTRAL RESET42
Wiring Diagram 33-67-633 VRC 60 Auto ignition Hi/LowTT16A MCBSEQUENCECONTROLLERWARNING NEUTRAL RESET43
Wiring Diagram 33-67-566 VRA 72-145 Auto ignition Hi/LowWARNING NEUTRAL RESETTTSEQUENCECONTROLLER44
Wiring Diagram 33-67-579 VRC 72-95 VRE 120-145 Auto ignition Hi/LowWARNING NEUTRAL RESETTTSEQUENCECONTROLLER45
Wiring Diagram 33-67-580 VRC 72-145 3 Phase Auto ignition Hi/LowWARNING NEUTRAL RESETTTSEQUENCECONTROLLER46
Wiring Diagram 33-67-581 VRA 12-60 VRC 12-30 Auto Ignition ModulationSEQUENCECONTROLLERWARNING NEUTRAL RESETTT47
Wiring Diagram 33-67-634 VRC 42-50 Auto Ignition ModulationTT10A MCBSEQUENCECONTROLLERWARNING NEUTRAL RESET48
Wiring Diagram 33-67-635 VRC 60 Auto Ignition ModulationTT16A MCBSEQUENCECONTROLLERWARNING NEUTRAL RESET49
Wiring Diagram 33-67-567 VRA 72– 145 Auto Ignition ModulationWARNING NEUTRAL RESETTTSEQUENCECONTROLLER50
Wiring Diagram 33-67-582 VRC 72-95 VRE 120-145 Auto ignition ModulationWARNING NEUTRAL RESETTTSEQUENCECONTROLLER51
Wiring Diagram 33-67-583 VRC 72-145 3 Phase Auto ignition ModulationWARNING NEUTRAL RESETTTSEQUENCECONTROLLER52
Less Controls Connections On/Off (Hi/Low) 1 Phase 33-64-349TWARNING NEUTRAL RESETLess Controls Connections On/Off (Hi/Low) 3 Phase 33-67-014TWARNING NEUTRAL RESET53
Less Controls Connections Modulation 1 Phase 33-64-584WARNING NEUTRAL RESETLess Controls Connections Modulation 3 Phase 33-67-587WARNING NEUTRAL RESET54
7.0 Technical DataAppliance Type B 22 C 32 C 12Electrical ProtectionIP207.1 Technical Data Common InformationCountryAT,BG,CH,CY,CZ,DK,EE,ES,FI,GB,GR,HR,IE,IT,IS,LT,LV,NO,PT,RO,SE,SI,SK,TRBE,CZ,NL,FR,DE,IE,IT,ES,CH,PT,GB,SE,SK,SL,PT,PL,TRPL,LU,DE,ROPLPLApproved Gas CategoryI 2HI 3PI 2EI 2LSI 2LW55
7.2 Technical Data - models 12-50NAT GAS / LPG MODEL 12 20 30 42 50HEATOUTPUTkWBtu12.040.95019.667,00029.4100,00039.2134,00049.0167,000HEATINPUT (Nett )kWBtu12.944,00021.172,00032.0109,18042.6145,35053.3181,700EFFICIENCY % Nett 92.8 92.7 92.0 92.1 92.0EFFICIENCY %Gross 83.6 83.5 82.8 82.9 82.8HEATOUTPUT Low FirekWBtu5.819,7009.432,10014.248,40018.964,40023.680,800HEATINPUT (Nett ) Low FirekWBtu6.522,20010.636,20016.054,60021.372,70026.791,200GAS CONNECTION BSP/Rc 1/2” 1/2” 1/2” 1/2” 1/2”MIN INLETPRESS NAT GASmbarIns WG17.5717.5717.5717.5717.57BURNERPRESSURE NAT GASmbarIns WG12.658.33.38.33.38.33.38.33.3BURNER PRESSURENAT GAS Hi/Low/ModulationHi mbarLo mbar12.63.48.32.18.32.38.32.38.32.1MAIN INJECTORNATURAL GASmmNo Off1.832.242.262.282.210NAT GASCONSUMPTIONft 3 /hrm 3 /hr481.37792.231193.381594.501995.63MIN INLETPRESS LPGmbarIns WG37.014.837.014.837.014.837.014.837.014.8BURNERPRESSURE LPGmbarIns WG21.38.5229.211.6829.211.6829.211.6829.211.68LPG PROPANECONSUMPTIONm 3 /hrKg/h0.520.960.861.591.302.411.733.202.164.00MAIN INJECTORPROPANEmmNo Off1.231.341.361.381.310TEMPERATURE RISEºCºF32583054315634613359AIRFLOWft 3 /minm 3 /sec6570.3111650.5516740.7920340.9625641.21VRATHROWftmtrs2684915591865207523CENTRIFUGAL FAN STATICPRESSUREPaIns WG1000.401250.501000.401500.601500.60SOUND LEVEL @ 3m Dba 53 55 57 58 61FLUE DIAMETER mm 80 80 100 100 100COMBUSTION AIR DIA mm 80 80 100 100 100SUPPLY VOLTAGEAxialCent230/1/50230/1/50230/1/50230/1/50230/1/50230/1/50230/1/50230/1/50230/1/50230/1/50ELECTRICAL POWER(AMPERES)AxialCent0.420.720.821.251.68INTERNAL MCBRATING AMPERESAxialCent666666610610POWERABSORPTION KwAxialCent0.110.30.170.40.210.40.280.70.351.1MOUNTING HEIGHT (MTRS)MinMax1.82.31.82.32.02.52.02.52.43.0GROSS FLUE TEMP ºC 130 135 145 140 150WEIGHTKgsAxialCent7182768790108104126120126FLUERESISTANCEmin mbarmax mbar-0.05+0.1-0.1+0.2-0.1+0.2-0.1+0.2-0.1+0.256
Technical Data - models 60-145NAT GAS / LPG MODEL 60 72 95 120 145HEATOUTPUTkWBtu58.8201,00072.0246,00096.0328.000120.0409,000144.0491,000HEATINPUT (Nett)kWBtu63.9218,00078.8268,900105.2359,000130.4445,000156.5534,000EFFICIENCY % Nett 92.0 91.4 91.2 91.5 91.5EFFICIENCY % Gross 82.8 82.3 82.1 82.4 82.4HEATOUTPUT Low FirekWBtu28.396,70034.9119,10046.6158,90057.7197,00069.3236,500HEATINPUT (Nett) Low FirekWBtu32.0109,20039.4134,50052.6179,50065.2222,50078.3267,200GAS CONNECTION BSP/Rc 1/2” 3/4” 3/4” 3/4” 3/4”MIN INLETPRESS NAT GASmbarIns WG17.5717.5717.5717.5717.57BURNERPRESSURE NAT GASmbarIns WG8.63.48.73.58.73.59.23.89.23.8BURNER PRESSURENAT GAS Hi/Low/ModulationHi mbarLo mbar8.62.38.72.38.72.39.22.39.22.3MAIN INJECTORNATURAL GASmmNo Off2.2123.463.483.4103.412NAT GASCONSUMPTIONft 3 /hrm 3 /hr2396.762948.3339311.1249013.8758716.63MIN INLETPRESS LPGMbarIns WG37.014.837.014.837.014.837.014.837.014.8BURNERPRESSURE LPGMbarIns WG29.211.6825.510.225.510.225.510.225.510.2LPG PROPANECONSUMPTIONm 3 /hrKg/h2.594.793.215.944.287.925.349.886.4111.86MAIN INJECTORPROPANE GASMmNo Off1.3122.062.082.0102.012TEMPERATURE RISEºCºF31563258346132583258AIRFLOWft 3 /minm 3 /sec32631.5440261.9047892.2665273.0880103.78VRATHROWftmtrs882710231105321253812839CENTRIFUGAL FAN STATICPRESSUREPaIns WG1800.721500.601800.722000.802000.80SOUND LEVEL @ 3m Dba 65 61 63 66 66FLUE DIAMETER * mm 100 130 130 130 130COMBUSTION AIR DIA mm 100 130 130 130 130SUPPLY VOLTAGEAxialCent230/1/50230/1/50230/1/50230/1/50230/1/50230/1/50230/1/50415/3/50230/1/50415/3/50ELECTRICAL POWER(AMPERES)AxialCent2.782.894.2124.865.86INTERNAL MCBRATING AMPERESVRA /VRECent61666/166/106/166/166/166/166/16POWERABSORPTION KwAxialCent0.651.10.561.40.882.20.953.11.23.1MOUNTING HEIGHT (MTRS)MinMax2.43.02.43.52.43.52.43.52.43.5GROSS FLUE TEMP ºC 150 150 150 160 160WEIGHTKgsAxialCent138160181216203238242281279323FLUERESISTANCEmin mbarmax mbar-0.1+0.2-0.2+0.4-0.2+0.4-0.2+0.4-0.2+0.457
8.0 Parts ListHeater Size/Description12 20 30 42 50 60Gas Valve28-30-180Hi/Low Valve 28-30-187Valve Gasket 28-64-226ModulatingValve28-30-201ModulationInterfaceBoard28-30-198Control Box29-01-173PressureSwitch28-40-162N/APressureSwitchN/A28-40-136N/APressureSwitchN/A 33-62-119 N/APressureSwitchN/A28-40-161Fan Limit Stat28-60-021 28-60-023InjectorNatural Gas33-64-263 33-64-144InjectorPropane Gas33-64-146 33-67-322Electrode 33-64-19358
Parts list cont’dHeater Size/Description12 20 30 42 50 60IonisationProbe33-64-194Overheat RedNeon28-50-030Burner OnGreen Neon28-50-038Reset Relay230V28-25-039Relay Base 28-25-035Hire FireTimer Relay28-15-027MCB28-07-084 (6A)28-07-085 (10A)28-07-046 (16A)LockoutReset Switch20-40-118Burner 33-64-158Flue Fan 28-09-082 28-09-083 28-09-084Fan AxialVRA28-09-057 28-09-05828-09-05928-09-06128-09-06228-09-092Fan AxialVRE28-09-058 28-09-059 28-09-09928-09-06228-09-06328-09-056FanCentrifugal28-09-044 28-09-14328-09-00128-09-04928-09-14428-09-00259
Parts list cont’dHeater Size/Description72 95 120 145Gas Valve28-30-181 N/AGas ValveN/A 28-30-184Hi/Low Valve28-30-188N/AHi/Low Valve N/A 28-30-189Valve Gasket33-64-227N/AValve Flangec/w ‘O’ RingN/A 28-30-185ModulatingValve28-30-20228-30-203ModulationInterface Board28-30-198Control Box29-01-183Pressure Switch28-40-163Fan Limit Stat28-60-021Overheat Stat28-60-039InjectorNatural Gas33-64-145InjectorPropane Gas33-64-147Electrode33-64-19360
Parts listcont’dHeater Size/Description72 95 120 145Ionisation Probe33-64-194Overheat RedNeon28-50-030Burner OnGreen Neon28-50-038Reset Relay230V28-25-039Relay Base28-25-035Hire Fire TimerRelay28-15-027MCB28-07-084 (6A)28-07-085 (10A)28-07-046 (16A)LockoutReset Switch20-40-118Burner33-64-160Flue Fan28-09-089 28-09-090Fan Axial VRA28-09-062* 28-09-092* 28-09-056*Fan Axial VRE28-09-062*28-09-063*28-09-097* 28-09-063** 28-09-098***Fan Centrifugal28-09-049* 28-09-144* 28-09-043Std Fan MotorN/A 28-10-015 28-10-120Std Fan BeltN/A 09-16-110Contactor/OverloadN/A61* denotes 2 fans, ** denotes 3 fans, *** denotes 4 fans28-11-131/28-11-12728-11-131/28-11-128
9.0 Dimensions - V 2 RAModel A B C Axial DǾ E F G H J K L M N P Q R12 440 1050 840.5 80 755 17 640 20 36 60 120 192 277.5 680 103 13720 440 1050 880.5 80 755 17 640 20 36 60 120 192 309 680 103 16930 545 1050 892.5 100 755 17 640 20 36 100 140 192 394.5 680 103 15842 650 1050 892.5 100 755 17 640 20 36 100 140 190 507.5 680 103 14750 780 1050 892.5 100 755 17 640 20 36 100 140 190 636 680 103 148.560 910 1050 892.5 100 755 17 640 20 36 100 140 190 765.5 680 103 15072 650 1750 1022.5 130 1365 17 770 20 36 100 225 256 490 810 95 17595 800 1750 1022.5 130 1365 17 770 20 36 100 225 256 622 810 95 167120 980 1750 1022.5 130 1365 17 770 20 36 100 225 256 749 810 95 175145 1150 1750 1022.5 130 1365 17 770 20 36 100 225 256 935.5 810 95 17762
Dimensions - V 2 REModel A B C Axial DǾ E F G H J K L M N P Q R12 440 1050 840.5 80 755 17 500 20 36 60 120 192 277.5 680 103 13720 440 1050 880.5 80 755 17 500 20 36 60 120 192 309 680 103 16930 545 1050 892.5 100 755 17 605 20 36 100 140 192 394.5 680 103 15842 650 1050 892.5 100 755 17 710 20 36 100 140 190 507.5 680 103 14750 780 1050 892.5 100 755 17 840 20 36 100 140 190 636 680 103 148.560 910 1050 892.5 100 755 17 910 20 36 100 140 190 765.5 680 103 15072 650 1750 1022.5 130 1365 17 710 20 36 100 225 256 490 810 95 17595 800 1750 1022.5 130 1365 17 860 20 36 100 225 256 622 810 95 167120 980 1750 1022.5 130 1365 17 1040 20 36 100 225 256 808 810 95 175145 1150 1750 1022.5 130 1365 17 1210 20 36 100 225 256 975 810 95 17763
Dimensions - V 2 RCModel A B C Cent DǾ E F G H J K L M N P Q R S T12 440 1050 1133.5 80 755 17 640 20 36 60 120 192 277.5 680 103 137 390 72920 440 1050 1174.5 80 755 17 640 20 36 60 120 192 309 680 103 169 390 72930 545 1050 1174.5 100 755 17 640 20 36 100 140 192 394.5 680 103 158 495 72942 650 1050 1174.5 100 755 17 640 20 36 100 140 190 507.5 680 103 147 600 72950 780 1050 1245.5 100 755 17 640 20 36 100 140 190 636 680 103 148.5 730 72960 910 1050 1245.5 100 755 17 640 20 36 100 140 190 765.5 680 103 150 860 72972 650 1750 1304.5 130 1365 17 770 20 36 100 225 256 490 810 95 175 600 133995 800 1750 1375.5 130 1365 17 770 20 36 100 225 256 622 810 95 167 750 1339120 980 1750 1625 130 1365 17 770 20 36 100 225 256 794 810 95 175 930 1339145 1150 1750 1625 130 1365 17 770 20 36 100 225 256 935.5 810 95 177 1100 133964
Dimensions - Vertical Co/Axial TerminalAIRFLUEHeater A B C D E F G H J K12-20 120 80 250 775 1075 1280 140 125 80 8030– 60 140 75 270 815 1115 1360 170 150 100 10072– 145 225 85 330 900 1630 1860 210 200 130 130Dimensions in mm65
Dimensions - Horizontal Co/Axial TerminalFLUEAIRTOPEnsure Terminal is located on the wallin this configurationBOTTOMHeater A B C D E F G B+C12-20 170 360 250 120 125 80 80 61030– 60 170 350 260 140 150 100 100 61072– 145 180 420 340 225 200 130 130 750Dimensions in mm66
Dimensions - Wall Bracket VRA 12-60Dimensions in mmHeater A B X Y øZVRA12 330 105 31 142 125VRA20 330 105 31 174 125VRA30 400 175 28 191 150VRA42 400 175 28 300 150VRA50 400 175 28 430 150VRA60 400 175 28 560 15067
Dimensions - Wall Bracket VRA 72-145 VRC 12-60Dimensions in mmHeater A B X Y øZVRC12 653 755 31 142 125VRC20 653 755 31 174 125VRC30 653 755 28 261 150VRC42 653 755 28 200 150VRC50 653 755 28 330 150VRC60 653 755 28 460 150VRA72 1263 1365 5 185 200VRA95 1263 1365 5 317 200VRA120 1263 1365 7 489 200VRA145 1263 1365 7 630 200Document reference number 33-64-695 July 2010 issue 6<strong>Benson</strong> Ludlow Road Knighton PowysLD7 1LP United Kingdom.Telephone 01547 528534Facsimile 01547 520399Email information@bensonheating.co.ukWebsite www.bensonheating.co.uk<strong>Benson</strong> Heating is a registered trademark of <strong>Benson</strong> Heating Limited.Because of continuous product innovation, <strong>Benson</strong> Heating reservethe right to change product specification without due notice68



