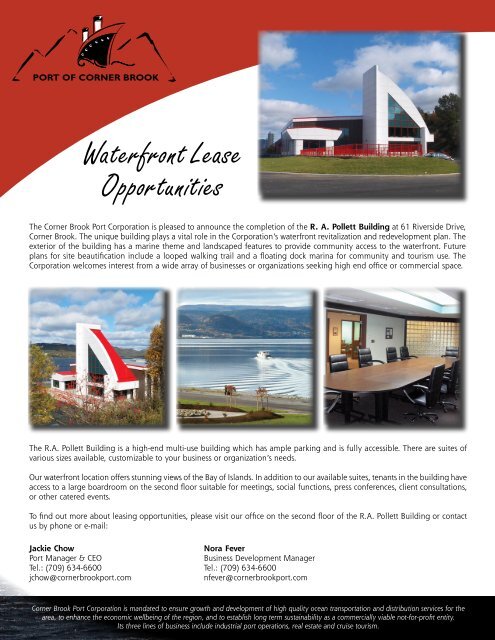Waterfront Lease Opportunities - Corner Brook Port Corporation
Waterfront Lease Opportunities - Corner Brook Port Corporation
Waterfront Lease Opportunities - Corner Brook Port Corporation
Create successful ePaper yourself
Turn your PDF publications into a flip-book with our unique Google optimized e-Paper software.
<strong>Waterfront</strong> <strong>Lease</strong><strong>Opportunities</strong>The <strong>Corner</strong> <strong>Brook</strong> <strong>Port</strong> <strong>Corporation</strong> is pleased to announce the completion of the R. A. Pollett Building at 61 Riverside Drive,<strong>Corner</strong> <strong>Brook</strong>. The unique building plays a vital role in the <strong>Corporation</strong>’s waterfront revitalization and redevelopment plan. Theexterior of the building has a marine theme and landscaped features to provide community access to the waterfront. Futureplans for site beautification include a looped walking trail and a floating dock marina for community and tourism use. The<strong>Corporation</strong> welcomes interest from a wide array of businesses or organizations seeking high end office or commercial space.The R.A. Pollett Building is a high-end multi-use building which has ample parking and is fully accessible. There are suites ofvarious sizes available, customizable to your business or organization’s needs.Our waterfront location offers stunning views of the Bay of Islands. In addition to our available suites, tenants in the building haveaccess to a large boardroom on the second floor suitable for meetings, social functions, press conferences, client consultations,or other catered events.To find out more about leasing opportunities, please visit our office on the second floor of the R.A. Pollett Building or contactus by phone or e-mail:Jackie Chow<strong>Port</strong> Manager & CEOTel.: (709) 634-6600jchow@cornerbrookport.comNora FeverBusiness Development ManagerTel.: (709) 634-6600nfever@cornerbrookport.com<strong>Corner</strong> <strong>Brook</strong> <strong>Port</strong> <strong>Corporation</strong> is mandated to ensure growth and development of high quality ocean transportation and distribution services for thearea, to enhance the economic wellbeing of the region, and to establish long term sustainability as a commercially viable not-for-profit entity.Its three lines of business include industrial port operations, real estate and cruise tourism.
R.A. Pollett Building Floor PlansMain FloorSecond FloorSuite 202 Suite 203Suite 105Suite104Suite 101 Suite 102 Suite 103Suite 101 <strong>Lease</strong>dSuite 102 <strong>Lease</strong>dSuite 103 <strong>Lease</strong>dSuite 104 <strong>Lease</strong>dSuite 105 3900 ft 2Suite 201 <strong>Corner</strong> <strong>Brook</strong> <strong>Port</strong>Suite 202 1746 ft 2Suite 203 2040 ft 2Suites 105, 202 and 203 are unfinished, allowing for customization to suit specific company or organizational requirements.Sample Suite Layout for Suite 202There are a wide range of possible uses for the building, which include, but are not limited to:• Commercial, retail, studio, medical, personal or professional service businesses• Restaurant/café/bar on lower level, water side, with private entrance and potential for outside patio• Art gallery or exhibition area• Tourism related enterprise• Community service organization• Government services or agencies


