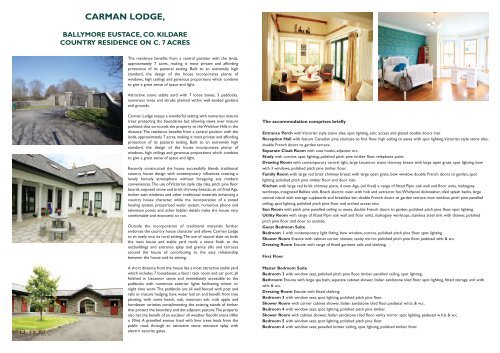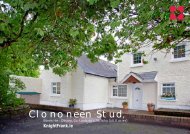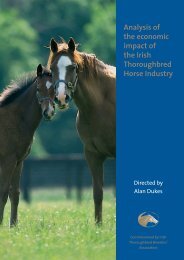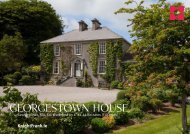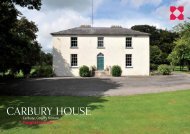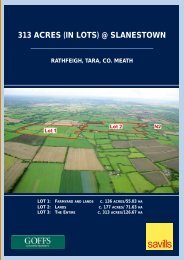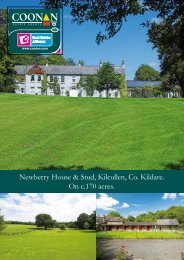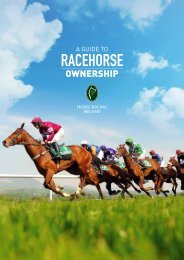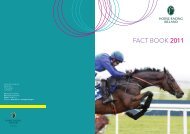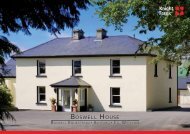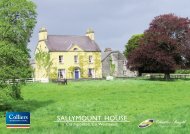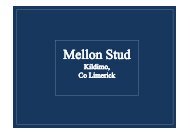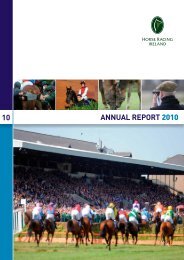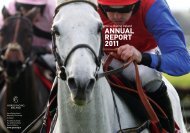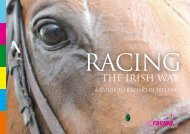to view Carman Lodge Brochure
to view Carman Lodge Brochure
to view Carman Lodge Brochure
- No tags were found...
Create successful ePaper yourself
Turn your PDF publications into a flip-book with our unique Google optimized e-Paper software.
CARMAN LODGE,BALLYMORE EUSTACE, CO. KILDARECOUNTRY RESIDENCE ON C. 7 ACRESThe residence benefits from a central position with the lands,approximately 7 acres, making it most private and affordingprotection of its pas<strong>to</strong>ral setting. Built <strong>to</strong> an extremely highstandard, the design of the house incorporates plenty ofwindows, high ceilings and generous proportions which combine<strong>to</strong> give a great sense of space and light.Attractive s<strong>to</strong>ne stable yard with 7 loose boxes, 3 paddocks,numerous trees and shrubs planted within well-tended gardensand grounds.<strong>Carman</strong> <strong>Lodge</strong> enjoys a wonderful setting with numerous maturetrees protecting the boundaries but allowing <strong>view</strong>s over matureparkland that surrounds the property <strong>to</strong> the Wicklow Hills in thedistance.The residence benefits from a central position with thelands, approximately 7 acres, making it most private and affordingprotection of its pas<strong>to</strong>ral setting. Built <strong>to</strong> an extremely highstandard, the design of the house incorporates plenty ofwindows, high ceilings and generous proportions which combine<strong>to</strong> give a great sense of space and light.Recently constructed the house successfully blends traditionalcountry house design with contemporary influences creating alovely homely atmosphere without foregoing any modernconveniences.The use of Vic<strong>to</strong>rian style clay tiles, pitch pine floorboards, exposed s<strong>to</strong>ne and brick chimney breasts, an oil fired Aga,timber sash windows and other traditional materials enhancing acountry house character, while the incorporation of a zonedheating system, pressurised water system, numerous phone andtelevision points and other hidden details make the house verycomfortable and economic <strong>to</strong> run.Outside the incorporation of traditional materials furtherendorses the country house character and allows Carmen <strong>Lodge</strong><strong>to</strong> sit easily in<strong>to</strong> its rural setting.The use of natural slate on boththe main house and stable yard roofs, a s<strong>to</strong>ne finish <strong>to</strong> theoutbuildings and entrance splay and granite sills and terracesaround the house all contributing <strong>to</strong> the easy relationshipbetween the house and its setting.A short distance from the house lies a most attractive stable yardwhich includes 7 looseboxes, a feed / tack room and car port, allfinished in Liscannor s<strong>to</strong>ne and immediately accessible <strong>to</strong> thepaddocks with numerous exterior lights facilitating winter ornight time work.The paddocks are all well fenced with post andrails or mature hedging, have water laid on and benefit from treeplanting, with some beech, oak, mountain ash, crab apple andhornbeam varieties complimenting the existing stands of timberthat protect the boundary and dot adjacent pasture.The propertyalso has the benefit of an outdoor all weather floodlit arena (40mx 30m). A gravelled avenue lined with lime trees leads from thepublic road, through an attractive s<strong>to</strong>ne entrance splay withelectric security gates.The accommodation comprises brieflyEntrance Porch with Vic<strong>to</strong>rian style s<strong>to</strong>ne tiles, spot lighting, attic access and glazed double doors in<strong>to</strong>Reception Hall with feature Canadian pine staircase <strong>to</strong> first floor, high ceiling <strong>to</strong> eaves with spot lighting,Vic<strong>to</strong>rian style s<strong>to</strong>ne tiles,double French doors <strong>to</strong> garden terrace.Separate Cloak Room with coat hooks, adjacent w.c.Study with cornice, spot lighting, polished pitch pine timber floor, telephone point.Drawing Room with contemporary central light, large Liscannor s<strong>to</strong>ne chimney breast with large open grate, spot lighting, bowwith 3 windows, polished pitch pine timber floor.Family Room with large red brick chimney breast with large open grate, bow window, double French doors <strong>to</strong> garden, spotlighting, polished pitch pine timber floor and door in<strong>to</strong>Kitchen with large red brick chimney piece, 4 oven Aga, (oil fired) a range of fitted Pipin oak wall and floor units, mahoganywork<strong>to</strong>ps, integrated Belfast sink, Bosch electric oven with hob and extrac<strong>to</strong>r fan,Whirlpool dishwasher, tiled splash backs, largecentral island with s<strong>to</strong>rage cupboards and breakfast bar, double French doors <strong>to</strong> garden terrace, bow window, pitch pine panelledceiling, spot lighting, polished pitch pine floor and arched access in<strong>to</strong>Sun Room with pitch pine panelled ceiling <strong>to</strong> eaves, double French doors <strong>to</strong> garden, polished pitch pine floor, spot lighting.Utility Room with range of fitted Pipin oak wall and floor units, mahogany work<strong>to</strong>ps, stainless steel sink with drainer, polishedpitch pine floor and door <strong>to</strong> outside.Guest Bedroom SuiteBedroom 1 with contemporary light fitting, bow window, cornice, polished pitch pine floor, spot lighting.Shower Room Ensuite with cabinet corner shower, vanity mirror, polished pitch pine floor, pedestal whb & w.c.Dressing Room Ensuite with range of fitted garment rails and shelving.First FloorMaster Bedroom SuiteBedroom 2 with window seat, polished pitch pine floor, timber panelled ceiling, spot lighting.Bathroom Ensuite with large spa bath, separate cabinet shower, Italian sands<strong>to</strong>ne tiled floor, spot lighting, fitted s<strong>to</strong>rage unit withwhb & w.c.Dressing Room Ensuite with fitted shelvingBedroom 3 with window seat, spot lighting, polished pitch pine floor.Shower Room with corner cabinet shower, Italian sands<strong>to</strong>ne tiled floor, pedestal w.h.b. & w.c.Bedroom 4 with window seat, spot lighting, polished pitch pine timber.Shower Room with cabinet shower, Italian sands<strong>to</strong>ne tiled floor, vanity mirror spot lighting, pedestal w.h.b. & w.c.Bedroom 5 with window seat, spot lighting, polished pitch pine floorBedroom 6 with window seat, panelled timber ceiling, spot lighting, polished timber floor.


