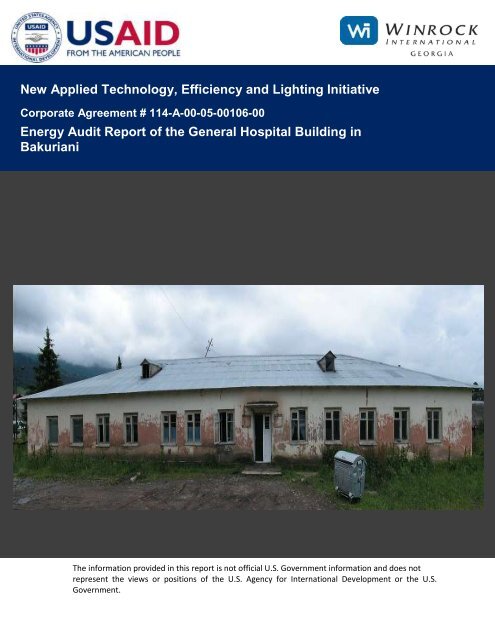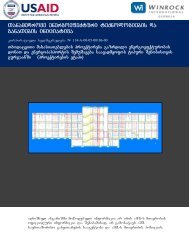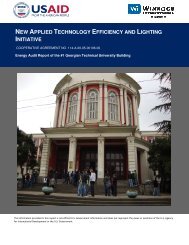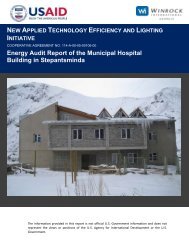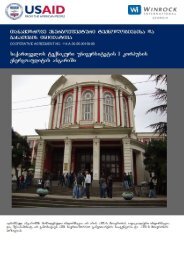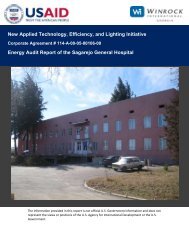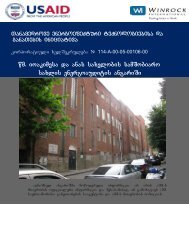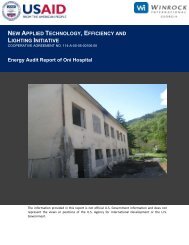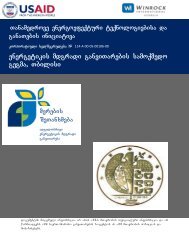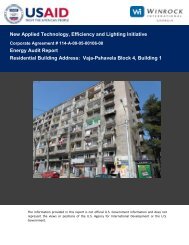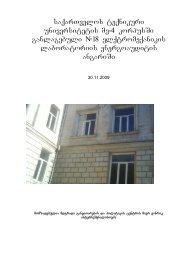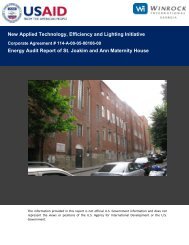Energy Audit Report of the General Hospital Building in ... - Tkibuli Tea
Energy Audit Report of the General Hospital Building in ... - Tkibuli Tea
Energy Audit Report of the General Hospital Building in ... - Tkibuli Tea
- No tags were found...
Create successful ePaper yourself
Turn your PDF publications into a flip-book with our unique Google optimized e-Paper software.
<strong>Energy</strong> <strong>Audit</strong> <strong>Report</strong> <strong>of</strong> <strong>the</strong> <strong>General</strong> <strong>Hospital</strong><strong>Build<strong>in</strong>g</strong> <strong>in</strong> BakurianiPrepared for: USAID/Caucasus11 George Balanch<strong>in</strong>e Street,0131 Tbilisi, GeorgiaPrepared by: NEW APPLIED TECHNOLOGY, EFFICIENCYI. Chavchavadze AvenueAND LIGHTING INITIATIVE (NATELI) II Bl<strong>in</strong>d Alley, 4-8, Apartment 6Tbilisi, 0105, GeorgiaTel: +995 32 50 63 43Fax: +995 32 93 53 52Prepared by Susta<strong>in</strong>able Development and Policy Center for W<strong>in</strong>rock InternationalFebruary, 20112
1. Project IdentificationProjectIdentification2. Scann<strong>in</strong>gScann<strong>in</strong>g3. <strong>Energy</strong> <strong>Audit</strong>4.Bus<strong>in</strong>ess PlanSimplified<strong>Audit</strong><strong>in</strong>gImprovementPotentialBus<strong>in</strong>ess Plann<strong>in</strong>gDetailed <strong>Audit</strong><strong>in</strong>gwith guarantee5. ImplementationImplementationOperation6. OperationThis report is based on a detailed energy audit.6
3 Project OrganisationName <strong>of</strong> Project/<strong>Build<strong>in</strong>g</strong>/Site: <strong>General</strong> <strong>Hospital</strong> <strong>in</strong> BakurianiAddress:BakurianiContact person:Irakli DiasamidzePhone:877 44 30 70 (mobile)Cl<strong>in</strong>ic Curacio, Head <strong>of</strong> <strong>the</strong><strong>Hospital</strong> Development ProjectKoba Tskhadaze832 43 01 01 (5134)Phone:877 93 11 77Beneficiary. Results <strong>of</strong> energy consumption evaluation <strong>in</strong>Role <strong>in</strong> <strong>the</strong> Project:<strong>the</strong> hospital build<strong>in</strong>g <strong>in</strong> Bakuriani will be communicated <strong>in</strong><strong>the</strong> form <strong>of</strong> an <strong>Energy</strong> <strong>Audit</strong> <strong>Report</strong>.<strong>Build<strong>in</strong>g</strong> Owner:Bakuriani MunicipalityThe work is carried out by: Susta<strong>in</strong>able Development and Policy (SDAP) CenterContact Person for <strong>the</strong> <strong>Energy</strong><strong>Audit</strong>:Kar<strong>in</strong>a MelikidzeAddress:#34 Al. Kazbegi Ave. Plot # 3, Office 104, TbilisiPhone: (99532) 20 67 73Fax: (99532) 42 0060Role <strong>in</strong> <strong>the</strong> Project:Director <strong>of</strong> <strong>the</strong> SDAP CenterExpert:Kar<strong>in</strong>a MelikidzePhone: 893 14 62 54Role <strong>in</strong> <strong>the</strong> Project:In charge <strong>of</strong> conduct<strong>in</strong>g energy audit by Key Numbers<strong>of</strong>tware program and writ<strong>in</strong>g reportConsultant:N. Kevhishvili – GTU Pr<strong>of</strong>essorPhone: 897120 332Role <strong>in</strong> <strong>the</strong> Project:<strong>Energy</strong> <strong>Audit</strong>or, <strong>in</strong> charge <strong>of</strong> site <strong>in</strong>spection and carry<strong>in</strong>gout energy audit.Consultant:P. Gagnidze – <strong>Energy</strong> <strong>Audit</strong>orPhone: 851 340 477Role <strong>in</strong> <strong>the</strong> Project:<strong>Energy</strong> audit team member, <strong>in</strong> charge <strong>of</strong> site <strong>in</strong>spection andcarry<strong>in</strong>g out energy audit.7
4 Standards and RegulationThe follow<strong>in</strong>g Standards and Regulations are relevant for <strong>the</strong> energy efficiency andrenovation measures: Heat<strong>in</strong>g, Ventilation, and Condition<strong>in</strong>g SNIP 2.04.05-86 Boiler Plant Sanitary Regulations Construction Thermal Eng<strong>in</strong>eer<strong>in</strong>g SNIP II-3-79 *From <strong>the</strong>se standards and regulations, <strong>the</strong> follow<strong>in</strong>g requirements are relevant: Heat<strong>in</strong>g, Ventilation and Condition<strong>in</strong>g SNIP 2.04.05-86 Boiler Plant Sanitary Regulations Construction Thermal Eng<strong>in</strong>eer<strong>in</strong>g SNIP II-3-79 *5 <strong>Build<strong>in</strong>g</strong> State Description5.1 <strong>General</strong> ConditionsType <strong>of</strong> <strong>Build<strong>in</strong>g</strong>Bakuriani <strong>General</strong> <strong>Hospital</strong>Year <strong>of</strong> Construction 1974 In regular operation s<strong>in</strong>ce (year)Work<strong>in</strong>g days Saturday SundayOccupancy24 24 24 (houschedulers/dHeat<strong>in</strong>g Schedule 24 24 24 ay)(hours/dNumber <strong>of</strong> Occupants (staff and <strong>in</strong>-patients)ay)Permanent Inhabitants/Staff 14 personsNumber <strong>of</strong> Beds 5 unitAverage Indoor Temperature: 21°С<strong>Build<strong>in</strong>g</strong> DataTotal Area 661.5 m² First Floor Area 661.5 m²Total Volume 1984.5 m³ Second Floor Area - m²Floor Area (footpr<strong>in</strong>t) 661.5 m² Number <strong>of</strong> Floors 18
External Walls<strong>General</strong> evaluation <strong>of</strong> <strong>the</strong> condition <strong>of</strong> <strong>the</strong>wallsTotal area <strong>of</strong> externalwalls263.9 m²medium <strong>the</strong>rmal capacityUvalue(average)1.82 W/m²KOrientation N NE E SE S SW W NWTotal 74.152 51.64 85.428 52.673Coefficient <strong>of</strong> <strong>the</strong>rmal conductivity for walls: concrete is λ=1.28 w/m*K,thickness δ= 0.5 m, exterior cement sandy plaster - δ=0.03 m,λ=0.93w/m*K and from <strong>the</strong> <strong>in</strong>side <strong>in</strong>sulation m<strong>in</strong>eral wool layer with athickness δ=0.05 m, λ=0.055 w/m*K is proposed.Required <strong>the</strong>rmal resistance value <strong>in</strong> case <strong>of</strong> <strong>in</strong>sulation was calculatedMaterial Typeas:m1R 0 =1/8.7 +0.5/1.28+0.03/0.93+0.05/0.055 +0.01/0.8+1/23 =1.502 m 2 *K/WHeat transfer value: U= 1/1.502=0.67 W/m 2 KW<strong>in</strong>dowsThe double-glazed wood frame w<strong>in</strong>dows<strong>General</strong> evaluation <strong>of</strong> <strong>the</strong> condition <strong>of</strong> w<strong>in</strong>dowsshould be replaced with double glazedmetal plastic w<strong>in</strong>dows.Total Area <strong>of</strong> W<strong>in</strong>dows 76.0 m²U value(exist<strong>in</strong>g)3,0 W/m²KOrientation Material 1 Type 2 Size A xBArea Q-ty g Jo<strong>in</strong>ts U valuem m 2 n M W/m 2 KN W 2G1.33x1.62.49x1.917.02418.924840.62 - 2.5E W 1.2x1.9 4.56 2 0.62 0.62 - 2.5SWWW1.5x1.61.33x1.61.1x1.61.53x1.6.1.53x1.61,47x1.924.6722.4488.379Total 76 295222130,62 0,62 - 2.50.62 0.62 - 2.59
Material 1Type 2Wood (W), Alum<strong>in</strong>ium (Al), Plastic (P), Steel (St)S<strong>in</strong>gle-frame (S), Double-frame (D), Bonded frame(B),S<strong>in</strong>gle glazed (1G), Double glazed (2G), Triple glazed(3G)The current state <strong>of</strong> <strong>the</strong> w<strong>in</strong>dows is unsatisfactory. The heat transfer coefficients were takenfrom a site <strong>in</strong>spection <strong>of</strong> <strong>the</strong> w<strong>in</strong>dows and frames.Doors<strong>General</strong> evaluation <strong>of</strong> <strong>the</strong> condition <strong>of</strong>doorsMetal plasticType <strong>of</strong> doorsNo. <strong>of</strong> doors 3TotaldoorsareaS<strong>in</strong>gle framed double glaz<strong>in</strong>gU11.7 m²(average)value2.91W/m²KRo<strong>of</strong><strong>General</strong> evaluation <strong>of</strong> <strong>the</strong> condition <strong>of</strong> <strong>the</strong> ro<strong>of</strong>661.5Total Ro<strong>of</strong> AreaRo<strong>of</strong> typeMaterialtypeInsulation typeAcceptable; with atticU valuem²(average)SlabInsul.thicthickn.kn.mm °CAvg.temp.1.0 W/m²KAream²UW/m²Kn/a m1 Glass wool 5 cm 0.7TotalMaterial Type m1Insulation Type i1The ro<strong>of</strong> is covered with t<strong>in</strong>. The attic is located primarily above <strong>the</strong> heated area <strong>of</strong> <strong>the</strong>build<strong>in</strong>g. The heat transfer U value (average) is evaluated as 1.0 W/m 2 K, based on<strong>in</strong>formation about <strong>the</strong> ro<strong>of</strong> material as well as <strong>the</strong> results <strong>of</strong> <strong>the</strong> site <strong>in</strong>spection.Floor (with heat losses to outdoor air, through ground or unheated basement)<strong>General</strong> evaluation <strong>of</strong> <strong>the</strong> condition <strong>of</strong> <strong>the</strong>Not AcceptablefloorTotal Floor Area661.5U valuem²(average)1.1 W/m²KType <strong>of</strong> FloorFloor ConstructionMaterialsConcrete covered with lam<strong>in</strong>ated plastic and ceramic floor tiles10
5.2 Heat<strong>in</strong>g SystemThe hospital has no heat<strong>in</strong>g system. It has been fully stripped and is no longerfunction<strong>in</strong>g.5.3 Hot Water Supply SystemThere is a hot water supply system <strong>in</strong> <strong>the</strong> hospital. There are plans to <strong>in</strong>stall a hot watersystem toge<strong>the</strong>r with <strong>the</strong> new heat<strong>in</strong>g system.5.4 Light<strong>in</strong>g SystemLum<strong>in</strong>ariesQuantitypcsInstalledCapacitykWAveragePowerW/m 2Incandescent 100 50 5.0 4.5WO<strong>the</strong>r energyefficient bulbs - - -Total 50 5.0 4.5Type <strong>of</strong> Control/CommentsLight<strong>in</strong>gAverage Power 4.5 W/m 2DemandOperation Period 70 h/weekOperation Period 52 weeks/yearMax. Simultaneous 7.56 W/m²Power5.6 VariousQuantity Installed AverageVarious ExploitableCapacity Powerpcs kW W/m 2Computers 2 0.2 0.1X-ray Mach<strong>in</strong>e 1 12 4Ultra Sound Mach<strong>in</strong>e 1 0.2 0.1Centrifugal Mach<strong>in</strong>e 1 0.25 0.1Ur<strong>in</strong>e Testst<strong>in</strong>g Mach<strong>in</strong>e 1 0.15 0.1Blood Test<strong>in</strong>g Equipment 1 6.5 1.0O<strong>the</strong>r Medical Equipment 34.7 2.5Total 54 7.9CommentsVarious ExploitableAverage Power Demand 4.0 W/m 2Operation Period - h/weekOperation Period 52 weeks/yearMax. Simultaneous Power 5.0 W/m²11
The reconstruction works envisage air condition<strong>in</strong>g with <strong>the</strong> parameters shown below.5.6 Air Condition<strong>in</strong>gAir condition<strong>in</strong>g system:CO1H1-9brand, quantityType <strong>of</strong> air condition<strong>in</strong>gCentralizedsystemState <strong>of</strong> air condition<strong>in</strong>gA new system should be <strong>in</strong>stalledsystemIn operation s<strong>in</strong>ce(year)Installed air condition<strong>in</strong>g system:Total capacity 3.1 kW * Operation period 36 h/weekMeasured summertemperature25.0 ºCMaximum <strong>in</strong>ternalSupplied air18.0 ºCtemperaturetemperature16.0 ºC5.7 VentilationInstalledcapacitykWQuantityOperationperiodh/weekType/CommentVentilation 1.75 7 KVKE channel fan0.4 2 WILO- IPL25/90-0.25/2Pump, heat<strong>in</strong>gIPL32/110-0.75/2Total 2.15 96 <strong>Energy</strong> Consumption6.1 Measured <strong>Energy</strong> ConsumptionCurrently <strong>the</strong> old build<strong>in</strong>g has not been <strong>in</strong> use for a long time and will now be rehabilitatedfor hospital purposes.Thermal Capacity and Tariffs:<strong>Energy</strong> Carrier Termal Capacity Unit CommentNatural gas35000kj/m 3 i.e 8.26 kW*h/Nm 3Electricity tariff - 0.19 Gel/kW*hNatural gas tariff 1,25 Gel/ m 3The above <strong>the</strong>rmal capacity and tariffs are used for fur<strong>the</strong>r calculations.The <strong>the</strong>rmal energy generated by burn<strong>in</strong>g <strong>of</strong> 1m 3 natural gas based on <strong>the</strong> boilerefficiency will be E=35000/3600*0.85=8.26 [kW*h/m 3 ].The price <strong>of</strong> <strong>the</strong>rmal energy is calculated by <strong>the</strong> follow<strong>in</strong>g <strong>the</strong> correlation P=T/E12
[Gel/kW*h] where T- is <strong>the</strong> tariff <strong>of</strong> gas [Gel/m 3 ] . P=1.25/8.26=0.15 Gel/kW*h6.2 Calculated and Basel<strong>in</strong>e <strong>Energy</strong> ConsumptionThe basel<strong>in</strong>e energy consumption <strong>of</strong> <strong>the</strong> Municipal <strong>Hospital</strong> <strong>Build<strong>in</strong>g</strong> <strong>in</strong> Bakuriani necessaryto ensure normal operat<strong>in</strong>g conditions was determ<strong>in</strong>ed as approximately 288540 kWh/yearfor space heat<strong>in</strong>g, 3871 kWh/year for hot water supply with local boiler, and 14476 kWh/yearelectricity for light<strong>in</strong>g system purposes.The build<strong>in</strong>g is characterized as one with a medium <strong>the</strong>rmal capacity.The decision to undertake an energy audit was made because a build<strong>in</strong>g renovation iscurrently be<strong>in</strong>g carried out, thus <strong>the</strong> aim <strong>of</strong> this energy audit is to estimate <strong>the</strong> energyconsumption and ENCON potential <strong>in</strong> <strong>the</strong> build<strong>in</strong>g and to develop fur<strong>the</strong>r recommendations.<strong>Energy</strong> BudgetThe calculated and measured energy consumption before and after <strong>the</strong> implementation <strong>of</strong><strong>the</strong> energy efficiency and renovation measures are summarized <strong>in</strong> <strong>the</strong> follow<strong>in</strong>g <strong>Energy</strong>Budget Table.Budget ItemENERGY BUDGET - ENERGY AUDITBefore EECalculatedBefore EEMeasuredBefore EEBasel<strong>in</strong>eAfter EE andRenovation[kWh/m²year] [kWh/m²year] [kWh/m²year] [kWh/m²year]Heat<strong>in</strong>g (1 st floor) 354.7 354.7 436.5 348.9Ventilation 46.0 46.0 46.0 46.0DHW 5.9 5.9 5.9 5.9Fans/ Pumps 10.5 10.5 10.5 10.5Light<strong>in</strong>g 21.9 21.9 21.9 7.3Various 14.9 14.9 14.9 14.9Cool<strong>in</strong>g 0 0 0 0Total 453.8 453.8 535.8 433.5Budget ItemENERGY BUDGET - ENERGY AUDITBefore EECalculatedBefore EEMeasuredBefore EEBasel<strong>in</strong>eAfter EE andRenovation[kWh/year] [kWh/year] [kWh/year] [kWh/year]Heat<strong>in</strong>g (1 st floor) 234435 234435 288540 230619Ventilation 30433 30433 30433 30433DHW 3871 3871 3871 3871Fans/Pumps 6960 6960 6960 6960Light<strong>in</strong>g 14476 14476 14476 4825Various 9857 9857 9857 9857Cool<strong>in</strong>g 0 0 0 0Total 300031 300031 354137 286565Figure 1. Annual energy consumption calculated by <strong>the</strong> ENSI Key Numbers S<strong>of</strong>twareProgramAnnual <strong>Energy</strong> Consumption13
In <strong>the</strong> ENSI Key Numbers S<strong>of</strong>tware:Column - “Basel<strong>in</strong>e” presents <strong>the</strong> required energy consumption for comfortable conditions <strong>in</strong><strong>the</strong> build<strong>in</strong>g under present operation conditions.Column - “After Measures” presents <strong>the</strong> reduced energy consumption estimates as a result<strong>of</strong> implement<strong>in</strong>g <strong>the</strong> suggested ENCON measures.7. <strong>Energy</strong> Efficiency PotentialThe numbers here result from modell<strong>in</strong>g economic calculations made with <strong>the</strong> EconomyS<strong>of</strong>tware Program. The <strong>Energy</strong> <strong>Audit</strong><strong>in</strong>g <strong>Tea</strong>m has identified a considerable energyefficiency improvement potential for this build<strong>in</strong>g, which is presented below:Sav<strong>in</strong>gs <strong>in</strong> delivered energy 67572 kWh/yearNet sav<strong>in</strong>gs 10222 GEL/yearInvestments 12258 GELPayback 1.2 yearsThe energy sav<strong>in</strong>gs potential for <strong>the</strong> identification <strong>of</strong> energy efficiency and renovationmeasures is summarized <strong>in</strong> <strong>the</strong> follow<strong>in</strong>g table:14
EE Potential - <strong>Energy</strong> <strong>Audit</strong>Bakuriani <strong>General</strong> <strong>Hospital</strong> Heated Area: 661.5 m²EE Measures Investment Net Sav<strong>in</strong>gs Payback NPVQ[GEL] [kWh/yr] [GEL/yr] [year] *1. Insulation <strong>of</strong> walls 6060 38129 5719 1.1 6.792. Insulation <strong>of</strong> ceil<strong>in</strong>g 5488 27279 4092 1.3 5.153. Installation <strong>of</strong> a new light<strong>in</strong>gsystem710 2163 411 1.7 1.17Pr<strong>of</strong>itable EE Measures1. Insulation <strong>of</strong> walls 6060 38129 5719 1.1 6.792. Insulation <strong>of</strong> ceil<strong>in</strong>g 5488 27279 4092 1.3 5.153. Installation <strong>of</strong> a new light<strong>in</strong>gsystem710 2163 411 1.7 1.17Total 12258 67571 10222 1.2* Based on a 10.47% real <strong>in</strong>terest rateIt is important to pay attention to <strong>the</strong> first set <strong>of</strong> measures shown <strong>in</strong> <strong>the</strong> upper part <strong>of</strong> <strong>the</strong>table and summarized as “EE Measures”. There are some measures that may becomparatively expensive, but are still justified tak<strong>in</strong>g <strong>in</strong>to account <strong>the</strong> fuctions that a hospitalperforms.The reduction <strong>of</strong> CO 2 emissions achieved by implement<strong>in</strong>g all measures identified through<strong>the</strong> energy audit is estimated as – 15.495 tons/year compared to <strong>the</strong> basel<strong>in</strong>e consumption.These numbers result from <strong>the</strong> last table (see <strong>the</strong> section on environmental benefits). Thesav<strong>in</strong>gs divided by <strong>the</strong> energy carrier are multiplied by <strong>the</strong> CO 2 emission coefficients. Then<strong>the</strong>y are summarized and multiplied by <strong>the</strong> total build<strong>in</strong>g area (661.5 m 2 ).14.6x 0.399=5.825 (kg/m 2 a)87.6x0.202=17.6 (kg/m 2 a)5.825 + 17.6 =23.425(kg/m 2 a)23.425x 661.5=15.495 (t/a)15
8 <strong>Energy</strong> Efficiency Measures8.1 List <strong>of</strong> MeasuresThe follow<strong>in</strong>g EE and renovation measures are evaluated and described <strong>in</strong> detail <strong>in</strong> thischapter. A list <strong>of</strong> pr<strong>of</strong>itable EE measures is provided <strong>in</strong> <strong>the</strong> table below:1. Insulation <strong>of</strong> walls4. Insulation <strong>of</strong> ceil<strong>in</strong>g5. Installation <strong>of</strong> fluorescent bulbs<strong>Energy</strong> Efficiency and Renovation Measures8.2 MeasuresA description <strong>of</strong> all measures that have been evaluated is given below.MeasureCurrent Situation1. – Insulation <strong>of</strong> WallsThe walls <strong>of</strong> <strong>the</strong> hospital build<strong>in</strong>g are constructed from concrete blocks. The thickness <strong>of</strong> <strong>the</strong> walls is0.5 m, but <strong>the</strong>re are still considerable <strong>the</strong>rmal losses through <strong>the</strong> exterior walls.Description <strong>of</strong> MeasureIn order to reduce heat loses it is feasible to <strong>in</strong>sulate <strong>the</strong> <strong>in</strong>ner surface <strong>of</strong> <strong>the</strong> walls with 0.05m glasswool and 0.01m thick gypsum boards fac<strong>in</strong>g.Calculation <strong>of</strong> Sav<strong>in</strong>gs (by ENSI ® Key Number S<strong>of</strong>tware or o<strong>the</strong>r tool)The above measure requires <strong>the</strong> <strong>in</strong>sulation <strong>of</strong> 263 m 2 walls.-Gypsum board, 17 GEL/m 2 x 263 = 4471 GEL-Insulation, 3 GEL/ m 2 x 263 = 789 GELThe total <strong>in</strong>vestment constitutes 5260 GEL.The amount <strong>of</strong> saved energy calculated by <strong>the</strong> s<strong>of</strong>tware program was def<strong>in</strong>ed as 38129 kWh/y. Inmonetary terms this will constitute: 38129 x 0.15 = 5719 GEL (0.15 GEL is <strong>the</strong> price <strong>of</strong> heat per kWh<strong>of</strong> electricity).Investment:Design/Plann<strong>in</strong>g 100 GELProject Management 100 GELInsulation/Installation <strong>of</strong> <strong>the</strong> Walls 5260 GELControl and Test<strong>in</strong>g 49500 290 GELAs-built Documentation 0 GELO<strong>the</strong>r Expenses 100 GEL16
Total Investment 6060 GELO&M Expenses Per Year (+/-) 0 GEL/yearNet Sav<strong>in</strong>gs 5719 GEL/yearEconomic Lifetime 20 YearsMeasure.Current Situation2. – Thermal Insulation <strong>of</strong> Ceil<strong>in</strong>gThe ro<strong>of</strong> with attic is located directly above <strong>the</strong> heated space. A U-value (average) has beencalculated as U=1.0 Wm 2 /K, based on <strong>the</strong> results <strong>of</strong> <strong>the</strong> site <strong>in</strong>spection and <strong>in</strong>formation about <strong>the</strong> ro<strong>of</strong>construction materials.Description <strong>of</strong> MeasureImprovements made to <strong>the</strong> attic by application <strong>of</strong> <strong>in</strong>sulation material contributes to reduct<strong>in</strong>g <strong>the</strong> U-value (average) to <strong>the</strong> number: U= 0.7 Wm 2 /KCalculation <strong>of</strong> Sav<strong>in</strong>gs (by ENSI ® Key Number S<strong>of</strong>tware or o<strong>the</strong>r tool)The above measure calls for <strong>the</strong> <strong>in</strong>sulation <strong>of</strong> <strong>the</strong> ro<strong>of</strong> area: F= 661 m 2 . Thus,661x8 = 5288 GEL should be <strong>in</strong>vested. The amount <strong>of</strong> saved energy calculated by <strong>the</strong> s<strong>of</strong>tware is27279 kWh/y. In monetary terms this will constitute: 27279 x 0.15= 4092 GEL.Investment:Design/Plann<strong>in</strong>g 100 GELProject Management 100 GELInsulation <strong>of</strong> <strong>the</strong> Ro<strong>of</strong> 5288 GELGELAs-built Documentation 0 GELTotal InvestmentGELO&M Expenses Per Year (+/-) 5488 GEL/yearO&M Expenses Per Year (+/-) 0 GEL/yearNet Sav<strong>in</strong>gs 4092 GEL/yearEconomic Lifetime 20 Years17
Measure. 3. – Install<strong>in</strong>g <strong>the</strong> New Light<strong>in</strong>g SystemCurrent SituationCurrently <strong>the</strong> Bakuriani <strong>General</strong> <strong>Hospital</strong> <strong>Build<strong>in</strong>g</strong> is ma<strong>in</strong>ly <strong>in</strong>stalled with <strong>in</strong>casendent bulbs forlight<strong>in</strong>g.Description <strong>of</strong> MeasureThe energy audit team has decided to renovate <strong>the</strong> light<strong>in</strong>g system <strong>in</strong> <strong>the</strong> <strong>Hospital</strong> <strong>Build<strong>in</strong>g</strong> <strong>in</strong> order tocreate comfortable conditions. It was concluded that energy efficient bulbs should be <strong>in</strong>stalled.Calculation <strong>of</strong> Sav<strong>in</strong>gs (by ENSI ® Key Number S<strong>of</strong>tware or o<strong>the</strong>r tool)The basel<strong>in</strong>e energy amount <strong>of</strong> <strong>the</strong> light<strong>in</strong>g system constitutes 14476 kWh/y. It was identified by <strong>the</strong>s<strong>of</strong>tware program that by <strong>in</strong>stall<strong>in</strong>g a modern light<strong>in</strong>g system with compact fluorescent bulbs, <strong>the</strong>amount <strong>of</strong> saved energy will constitute 2163 kWh/y. Calculat<strong>in</strong>g this amount <strong>of</strong> energy by <strong>the</strong>electricity tariff, we will get a sav<strong>in</strong>gs <strong>in</strong> monetary terms <strong>of</strong>: 2163 x 0,19=411 GEL.The <strong>in</strong>vestment <strong>in</strong>to replac<strong>in</strong>g <strong>the</strong> exist<strong>in</strong>g light<strong>in</strong>g system with an efficient one <strong>in</strong>clud<strong>in</strong>g <strong>the</strong><strong>in</strong>stallation constitutes 500 GEL:-50 fluorescent bulbs (10 GEL/Piece) – 500 GELInvestment:Design/Plann<strong>in</strong>g 10 GELProject Management 50 GELInstall<strong>in</strong>g <strong>the</strong> New Light<strong>in</strong>g System 50 GELRequired Components 500 GELControl and Test<strong>in</strong>g 100 GELAs-built Documentation 0 GELO<strong>the</strong>r ExpensesGELTotal Investment 710 GELO&M Expenses Per Year (+/-) 0 GEL/yearNet Sav<strong>in</strong>gs 411 GEL/yearEconomc Lifetime 5 years18
CentralHeat<strong>in</strong>gElectricityGasOilO<strong>the</strong>r9 Environmental BenefitsThe calculated sav<strong>in</strong>gs <strong>in</strong> delivered energy and related reductions <strong>in</strong> CO 2 emissions for area– F=661.5 m 2 are identified as follows:<strong>Energy</strong> CarrierPresent Situation – Basel<strong>in</strong>e (kWh/m²a) - 21.9 436.5After EE and Renovation Measures(kWh/m²a)- 7.3 348.9Sav<strong>in</strong>gs (kWh/m²a) - 14.6 87.6Sav<strong>in</strong>gs (kWh/a) - 9651 57921CO 2 Emission Coefficients (kg/kWh) - 0,3999 0.202CO 2 Emission Reductions (kg/m²a) - 5.825 17.6CO 2 Emission Reductions (t/year) 15.495The reduction <strong>of</strong> CO 2 emissions achieved by implement<strong>in</strong>g all <strong>the</strong> energy efficiencymeasures identified through <strong>the</strong> energy audit is estimated as 15.495 tons/year14.6 x 0.399=5.825(kg/m 2 a)87.6 x0.202=17.6 (kg/m 2 a)5.825 + 17.6 =23.425 c23.425 x 661.5=15.495 (t/a)19
Appendix 1Photo Materials <strong>of</strong> <strong>the</strong> Bakuriani<strong>General</strong> <strong>Hospital</strong>20


