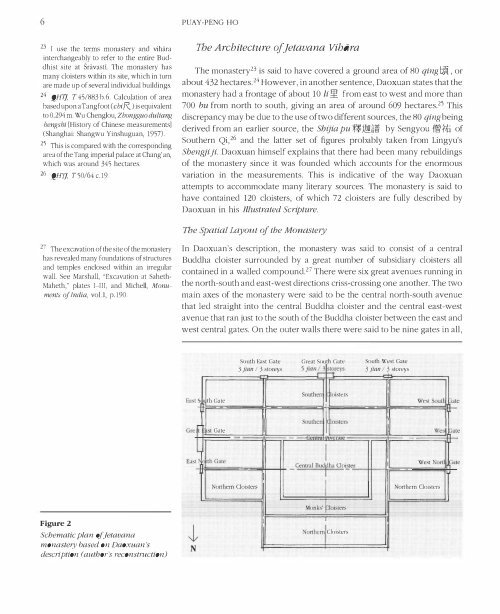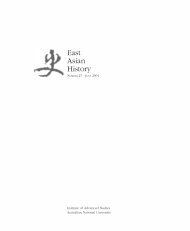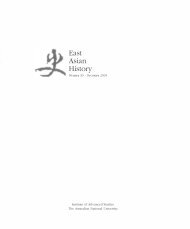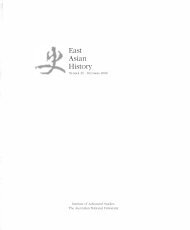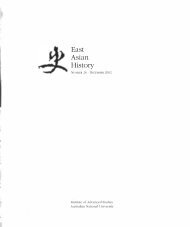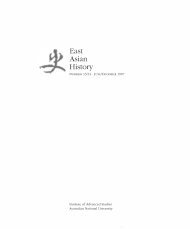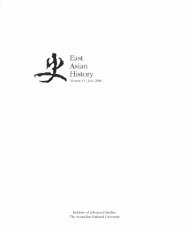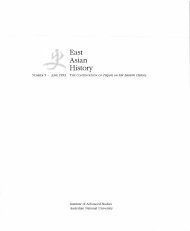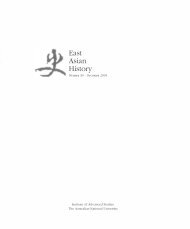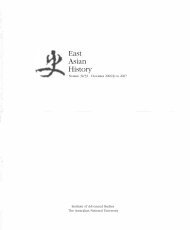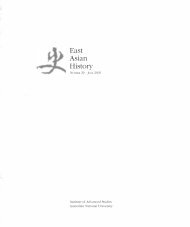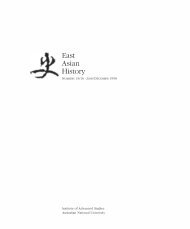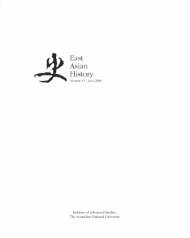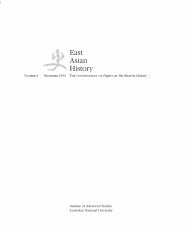(Puay-peng Ho) (PDF 4MB - East Asian History
(Puay-peng Ho) (PDF 4MB - East Asian History
(Puay-peng Ho) (PDF 4MB - East Asian History
- No tags were found...
You also want an ePaper? Increase the reach of your titles
YUMPU automatically turns print PDFs into web optimized ePapers that Google loves.
6PUAY-PENG HO23 I use the terms monastery and viharainterchangeably to refer to the entire Buddhistsite at Sravasti. The monastery hasmany cloisters within its site, which in turnare made up of several individual buildings.24 QH7], T 45/883 b.6. Calculation of areabased upon a Tang foot (chiR) is equivalentto 0.294 m. Wu Chenglou, Zhongguo dulianghengshi [<strong>History</strong> of Chinese measurements](Shanghai: Shangwu Yinshuguan, 1957).25 This is compared with the correspondingarea of the Tang imperial palace at Chang' an,which was around 345 hectares.26 QH7], T50/64 c19The Architecture of Jetavana ViharaThe monastery23 is said to have covered a ground area of 80 qing t , orabout 432 hectares.24 <strong>Ho</strong>wever, in another sentence, Daoxuan states that themonastery had a frontage of about 10 Ii m from east to west and more than700 bu from north to south, giving an area of around 609 hectares.25 Thisdiscrepancy may be due to the use of two different sources, the 80 qing beingderived from an earlier source, the Shijia pu ¥*:ll1!! by Sengyou {:f.fi ofSouthern Qi,26 and the latter set of figures probably taken from Lingyu'sShengji ji. Daoxuan himself explains that there had been many rebuildingsof the monastery since it was founded which accounts for the enormousvariation in the measurements. This is indicative of the way Daoxuanattempts to accommodate many literary sources. The monastery is said tohave contained 120 cloisters, of which 72 cloisters are fully described byDaoxuan in his Illustrated Scripture.The Spatial Layout of the Monastery27 The exca vation of the site of the monasteryhas revealed many foundations of structuresand temples enclosed within an irregularwall. See Marshall, "Excavation at SahethMaheth," plates I-III, and Michell, Monumentsof India, voU, p.190.Figure 2Schematic plan oj jetavanamonastery based on Daoxuan 'sdescription (author's reconstruction)In Daoxuan's description, the monastery was said to consist of a centralBuddha cloister surrounded by a great number of subsidiary cloisters allcontained in a walled compound.27 There were six great avenues running inthe north-south and east-west directions criss-crossing one another. The twomain axes of the monastery were said to be the central north-south avenuethat led straight into the central Buddha cloister and the central east-westavenue that ran just to the south of the Buddha cloister between the east andwest central gates. On the outer walls there were said to be nine gates in all,EasISouth <strong>East</strong> Gate Great South Gate South West Gate3 jian / 3 storeysSoutherj loisters Iii at3 jian / 3 storeys 5jianp reystS th GateWest SouthSoutherf lst GateIIIllo;sters III wes! fiat'G'" "*=rt II I ,I -"'""''"'''r'' West NOftj t e"",,INorthern CloistersINorthern CloistersMonks) laistersGreEasJNINorthernl Cloisters


