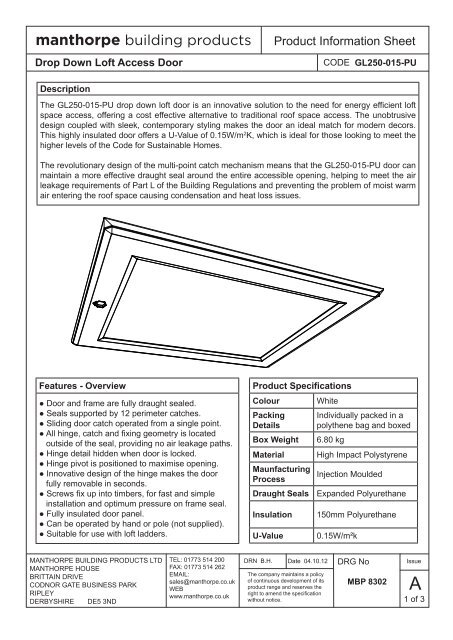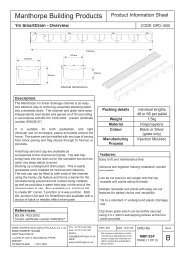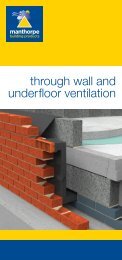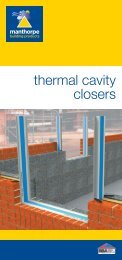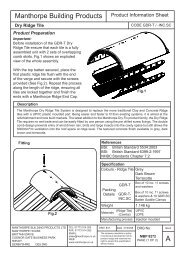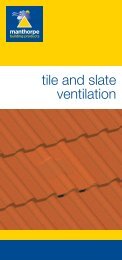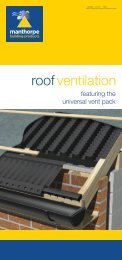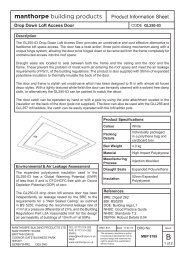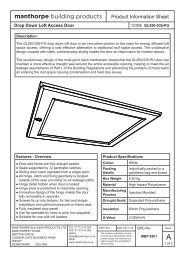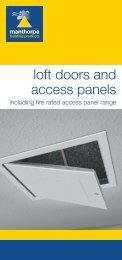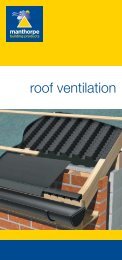GL250-015-PU Drop Down Loft Door Insulated to 0.15 W/m²k
GL250-015-PU Drop Down Loft Door Insulated to 0.15 W/m²k
GL250-015-PU Drop Down Loft Door Insulated to 0.15 W/m²k
You also want an ePaper? Increase the reach of your titles
YUMPU automatically turns print PDFs into web optimized ePapers that Google loves.
manthorpe building productsProduct Information Sheet<strong>Drop</strong> <strong>Down</strong> <strong>Loft</strong> Access <strong>Door</strong>CODE<strong>GL250</strong>-<strong>015</strong>-<strong>PU</strong>DescriptionThe <strong>GL250</strong>-<strong>015</strong>-<strong>PU</strong> drop down loft door is an innovative solution <strong>to</strong> the need for energy efficient loftspace access, offering a cost effective alternative <strong>to</strong> traditional roof space access. The unobtrusivedesign coupled with sleek, contemporary styling makes the door an ideal match for modern decors.This highly insulated door offers a U-Value of <strong>0.15</strong>W/m 2 K, which is ideal for those looking <strong>to</strong> meet thehigher levels of the Code for Sustainable Homes.The revolutionary design of the multi-point catch mechanism means that the <strong>GL250</strong>-<strong>015</strong>-<strong>PU</strong> door canmaintain a more effective draught seal around the entire accessible opening, helping <strong>to</strong> meet the airleakage requirements of Part L of the Building Regulations and preventing the problem of moist warmair entering the roof space causing condensation and heat loss issues.Features - Overview● <strong>Door</strong> and frame are fully draught sealed.● Seals supported by 12 perimeter catches.● Sliding door catch operated from a single point.● All hinge, catch and fixing geometry is locatedoutside of the seal, providing no air leakage paths.● Hinge detail hidden when door is locked.● Hinge pivot is positioned <strong>to</strong> maximise opening.● Innovative design of the hinge makes the doorfully removable in seconds.● Screws fix up in<strong>to</strong> timbers, for fast and simpleinstallation and optimum pressure on frame seal.● Fully insulated door panel.● Can be operated by hand or pole (not supplied).● Suitable for use with loft ladders.Product SpecificationsColourPackingDetailsBox WeightMaterialMaunfacturingProcessDraught SealsInsulationU-ValueWhiteIndividually packed in apolythene bag and boxed6.80 kgHigh Impact PolystyreneInjection MouldedExpanded Polyurethane150mm Polyurethane<strong>0.15</strong>W/m²kMANTHORPE BUILDING PRODUCTS LTDMANTHORPE HOUSEBRITTAIN DRIVECODNOR GATE BUSINESS PARKRIPLEYDERBYSHIRE DE5 3NDTEL: 01773 514 200FAX: 01773 514 262EMAIL:sales@manthorpe.co.ukWEBwww.manthorpe.co.ukDRN B.H. Date 04.10.12The company maintains a policyof continuous development of itsproduct range and reserves theright <strong>to</strong> amend the specificationwithout notice.DRG NoMBP 8302IssueA1 of 3
manthorpe building productsProduct Information Sheet<strong>Drop</strong> <strong>Down</strong> <strong>Loft</strong> Access <strong>Door</strong>CODE<strong>GL250</strong>-<strong>015</strong>-<strong>PU</strong>686mm OVERALL726mm FITTING715mm OPENING856mm OVERALL545mm OPENING22mm553mm (min)562mm (max)FITTING52mm<strong>Door</strong> Insulation150mm PolyurethaneU-Value <strong>0.15</strong>W/m²kMANTHORPE BUILDING PRODUCTS LTDMANTHORPE HOUSEBRITTAIN DRIVECODNOR GATE BUSINESS PARKRIPLEYDERBYSHIRE DE5 3NDTEL: 01773 514 200FAX: 01773 514 262EMAIL:sales@manthorpe.co.ukWEBwww.manthorpe.co.ukDRN B.H. Date 04.10.12The company maintains a policyof continuous development of itsproduct range and reserves theright <strong>to</strong> amend the specificationwithout notice.DRG NoMBP 8302IssueA2 of 3
manthorpe building productsProduct Information Sheet<strong>Drop</strong> <strong>Down</strong> <strong>Loft</strong> Access <strong>Door</strong>CODE<strong>GL250</strong>-<strong>015</strong>-<strong>PU</strong>Features - ExplainedMany drop down hatches suffer from ‘sagging’ over time, a problem that can cause the middle ofthe door <strong>to</strong> bow away from the draught seal, creating an air leakage path. To prevent this issue, the<strong>GL250</strong>-<strong>015</strong>-<strong>PU</strong> door has 12 independent catch points located around the perimeter of the frame,operated from a single position with a unique sliding mechanism.With the sliding cover replacing a conventional twist action locking mechanisms on the door, all of thehinge, catch and fixing geometry has been carefully located outside of the draught seal, meaning thatthere are no holes through the door that could pose an air leakage risk. When the cover is located inthe fully closed position it also completely conceals the hinge detail.The positioning of the doors pivot point is intended <strong>to</strong> maximise the accessible area available <strong>to</strong> theuser when the door is open and the pioneering hinge design allows for it <strong>to</strong> be fully removed fromthe frame quickly and easily for simpler installation and better access with larger insulation options.The fixings for the frame also screw directly up in<strong>to</strong> the ceiling for easier installation, also providingpressure in the optimum direction for the frame <strong>to</strong> ceiling seal.The back of the door has been optimised <strong>to</strong> increase the amount of space available for insulation,allowing the 150mm of polyurethane <strong>to</strong> cover a greater area within the structural opening <strong>to</strong> create abetter thermal barrier, offering a U-Value of <strong>0.15</strong>W/m²k.The catch mechanism can be easily operated with a pole (not supplied) or by hand. The door can alsobe used in conjunction with the GLL256 and GLL257 loft ladders and can be operated by the polesupplied with them.Environmental & Air Leakage AssessmentThe polyurethane insulation used on the back ofthe <strong>GL250</strong>-<strong>015</strong>-<strong>PU</strong> door has a Global WarmingPotential (GWP) of less than 5. The insulation is alsoCFC/HCFC-free with an Ozone Depletion Potential(ODP) of zero.The effectiveness of the draught seals on the <strong>GL250</strong>have been independently tested by the BRE inaccordance with BS EN 13141-1:2004 (test reportno. 283-506). The door exceeds the requirementsfor a “Well Sealed Ceiling” as detailed in BS 5250with an air leakage rate below 1m³/h at a pressuredifferential of 2 Pa. This door also meets the BuildingRegulations Part L ‘reasonable limit’ for the designair permeability of buildings with a rate of less than10m³/h.m² at 50Pa.ReferencesAuthor PublicationBSIBuildingRegulationsDEFRANHBCStandardsBREBS 5250:Control of condensation in buildings.BS 9250:Design of the airtightness of ceilingsin pitched roofs.Approved Document L1 & L2:Conservation of fuel and power.Robust DetailsTechnical Guidance 7.2:Pitched Roofs.Digest Report 262:Thermal Insulation: Avoiding Risks.Digest Report 443:Conventions for U-Value calculations.MANTHORPE BUILDING PRODUCTS LTDMANTHORPE HOUSEBRITTAIN DRIVECODNOR GATE BUSINESS PARKRIPLEYDERBYSHIRE DE5 3NDTEL: 01773 514 200FAX: 01773 514 262EMAIL:sales@manthorpe.co.ukWEBwww.manthorpe.co.ukDRN B.H. Date 04.10.12The company maintains a policyof continuous development of itsproduct range and reserves theright <strong>to</strong> amend the specificationwithout notice.DRG NoMBP 8302IssueA3 of 3


