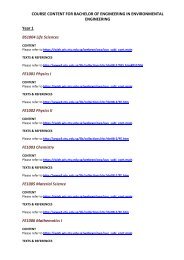High-Rise Building Design Using Midas Gen
High-Rise Building Design Using Midas Gen
High-Rise Building Design Using Midas Gen
Create successful ePaper yourself
Turn your PDF publications into a flip-book with our unique Google optimized e-Paper software.
LLotte WorldTowerRe-analysis ResultsCompensation due to core and column differential shorteningLanternTOPL120- Core wall: Absolute compensation up todesign level- Column: Absolute + Relative compensationdue to differential shortening2 nd B/T2 nd O/R1 st B/T1 st O/RL110L100L90L80L70L60L50L40L30L20L10L01B06층코어 기둥 비고L120 ~ L123 설계레벨+25mm 설계레벨+25mmL113 ~ L119 설계레벨+30mm 설계레벨+30mmL107 ~ L112 설계레벨+35mm 설계레벨+35mmL103 ~ L106 설계레벨+40mm 설계레벨+40mmL100 ~ L102 설계레벨+40mm 설계레벨+45mmL99 ~ L99 설계레벨+40mm 설계레벨+50mmL96 ~ L98 설계레벨+45mm 설계레벨+55mmL91 ~ L95 설계레벨+45mm 설계레벨+60mmL90 ~ L90 설계레벨+45mm 설계레벨+65mmL88 ~ L89 설계레벨+50mm 설계레벨+70mmL81 ~ L87 설계레벨+50mm 설계레벨+75mmL77 ~ L80 설계레벨+55mm 설계레벨+80mmL56 ~ L76 설계레벨+55mm 설계레벨+105mmL52 ~ L55 설계레벨+55mm 설계레벨+100mmL45 ~ L51 설계레벨+50mm 설계레벨+95mmL37 ~ L44 설계레벨+50mm 설계레벨+90mmL33 ~ L36 설계레벨+50mm 설계레벨+85mmL30 ~ L32 설계레벨+45mm 설계레벨+80mmL28 ~ L29 설계레벨+45mm 설계레벨+75mmL23 ~ L27 설계레벨+40mm 설계레벨+70mmL22 ~ L22 설계레벨+35mm 설계레벨+65mmL19 ~ L21 설계레벨+35mm 설계레벨+60mmL18 ~ L18 설계레벨+35mm 설계레벨+55mmL14 ~ L17 설계레벨+30mm 설계레벨+50mmL13 ~ L13 설계레벨+30mm 설계레벨+45mmL10 ~ L12 설계레벨+25mm 설계레벨+40mmL8 ~ L9 설계레벨+25mm 설계레벨+35mmL6 ~ L7 설계레벨+20mm 설계레벨+25mmL5 ~ L5 설계레벨+20mm 설계레벨+20mmB6 ~ L4 보정없음 보정없음▲ Relative correction between core and columnMaterialTestMeasurementpre-AnalysisAnalysisRe-analysis1~6 times▲ correction due to measurement1 st correction2 nd correctionAdditionalcorrection forunconstructed38






