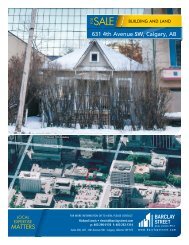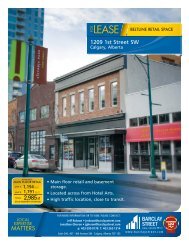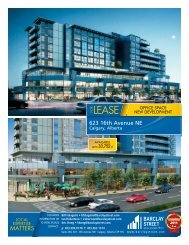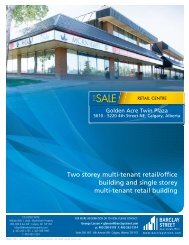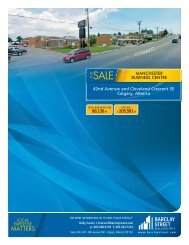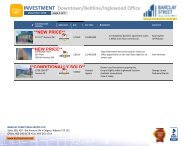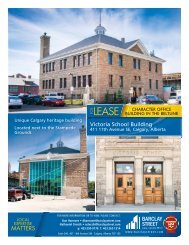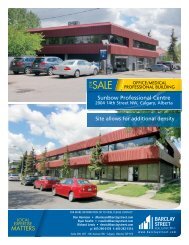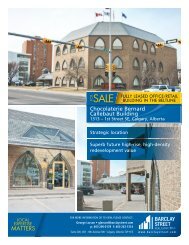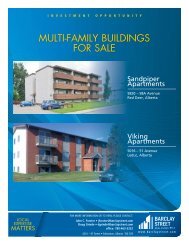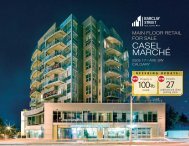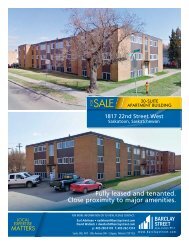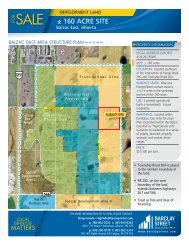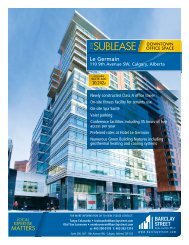Solaire - 509, 888 4th Ave SW.pdf - Barclay Street Real Estate
Solaire - 509, 888 4th Ave SW.pdf - Barclay Street Real Estate
Solaire - 509, 888 4th Ave SW.pdf - Barclay Street Real Estate
Create successful ePaper yourself
Turn your PDF publications into a flip-book with our unique Google optimized e-Paper software.
SOLAIRE<strong>509</strong>, <strong>888</strong> 4 TH <strong>Ave</strong>nue <strong>SW</strong>, Calgary, ABThe property is improved with onetwenty one storey, multi tenantcondominium titled buildingconstructed circa 2010 by LaCailleGroup <strong>Real</strong> <strong>Estate</strong> Development Corp.The building consists of main floorretail, the second floor is housed bythe Calgary fire department, floors3-6 are office and floors 7-21 areresidential condominiums.The building is serviced by two elevators.Common property and common expenses are administeredby the corporation through the board and the professionalproperty manager – Condominium First.LOCATIONThe Building is ideally situated in the West end of Calgary’sDowntown core on the northeast corner of <strong>4th</strong> <strong>Ave</strong>nue and8th <strong>Street</strong> South West.<strong>4th</strong> <strong>Ave</strong>nue <strong>SW</strong> is a major one-way thoroughfare thataccommodates the majority of westbound traffic flow outof the central business district. 8th <strong>Street</strong> <strong>SW</strong> is a twowayartery which extends all the way from 3rd <strong>Ave</strong>nue <strong>SW</strong>down into Beltline.A 200 meter walk to the Bow River, <strong>Solaire</strong> is strategicallylocated for easy access by car or the LRT.U of CDowntown CampusWEauToPMidsPBuilding’s lobbyPROPERTYINFORMATIONCIVIC ADDRESS:<strong>509</strong>, <strong>888</strong> <strong>4th</strong> <strong>Ave</strong>nue <strong>SW</strong>Calgary, AlbertaLEGAL DESCRIPTIONS:Condominium Plan 1011382, Unit 16 and107 undivided one ten thousandth shares inthe common property excepting thereout allmines and minerals.Condominium Plan 1011382, Unit 183 and 1undivided one ten thousandth shares in thecommon property excepting thereout all minesand minerals.GROSS FLOOR AREA:1,736 square feetYEAR BUILT:2010PARKING:One titled stall (opportunity to add one other.)In addition, there are numerous facilities inthe area providing ample parking, including aParkPlus lot directly to the west.SECURITY:There is a concierge on-site from 8 am - 8 pmweekday and 8 am - 4 pm weekends intercomoutside the main door with access after hours.FINANCIALINFORMATIONTITLE:Treat as clear title2012 PROPERTY TAX:$11,696.61 per yearCONDO FEES:$758 per monthOPERATING COSTS:Condominium fees of$758 per month are paidmonthly to the propertymanagement companyand include all operatingcosts excluding electricity,phone, cable and internet.PRICE:$954,800 (includesone underground titledparking stall.) p: 403.290.0178



