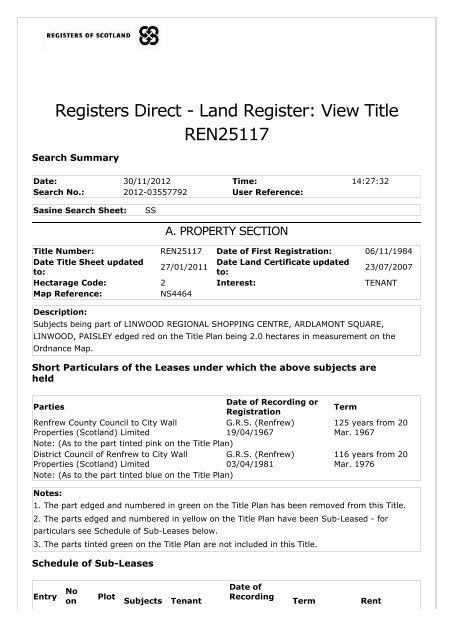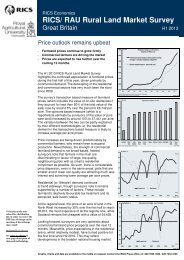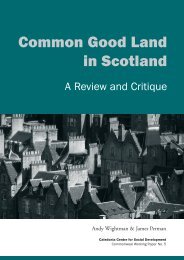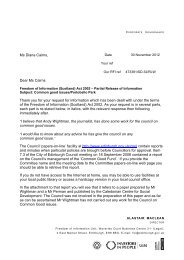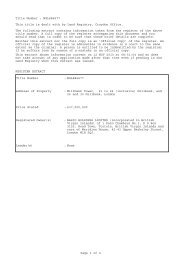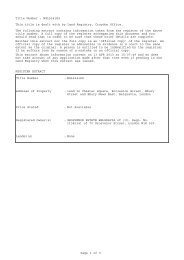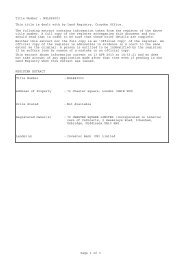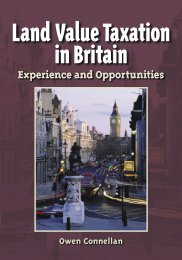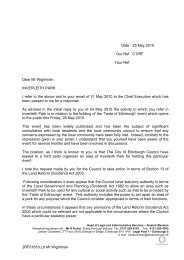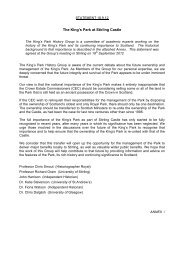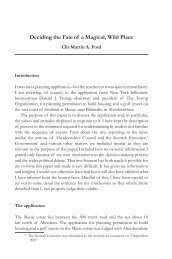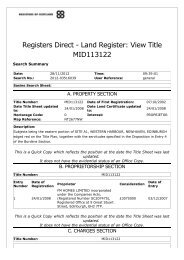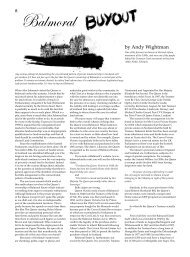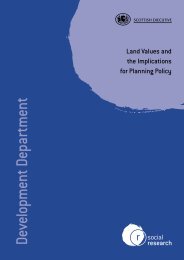Registers Direct - Land Register: View Title REN25117 - Land Matters
Registers Direct - Land Register: View Title REN25117 - Land Matters
Registers Direct - Land Register: View Title REN25117 - Land Matters
You also want an ePaper? Increase the reach of your titles
YUMPU automatically turns print PDFs into web optimized ePapers that Google loves.
<strong><strong>Register</strong>s</strong> <strong>Direct</strong> - <strong>Land</strong> <strong>Register</strong>: <strong>View</strong> <strong>Title</strong><strong>REN25117</strong>Search SummaryDate: 30/11/2012 Time: 14:27:32Search No.: 2012-03557792 User Reference:Sasine Search Sheet:SSA. PROPERTY SECTION<strong>Title</strong> Number: <strong>REN25117</strong> Date of First Registration: 06/11/1984Date <strong>Title</strong> Sheet updatedDate <strong>Land</strong> Certificate updated27/01/2011to:to:23/07/2007Hectarage Code: 2 Interest: TENANTMap Reference:NS4464Description:Subjects being part of LINWOOD REGIONAL SHOPPING CENTRE, ARDLAMONT SQUARE,LINWOOD, PAISLEY edged red on the <strong>Title</strong> Plan being 2.0 hectares in measurement on theOrdnance Map.Short Particulars of the Leases under which the above subjects areheldPartiesDate of Recording orRegistrationRenfrew County Council to City WallG.R.S. (Renfrew)Properties (Scotland) Limited19/04/1967Note: (As to the part tinted pink on the <strong>Title</strong> Plan)District Council of Renfrew to City Wall G.R.S. (Renfrew)Properties (Scotland) Limited03/04/1981Note: (As to the part tinted blue on the <strong>Title</strong> Plan)Term125 years from 20Mar. 1967116 years from 20Mar. 1976Notes:1. The part edged and numbered in green on the <strong>Title</strong> Plan has been removed from this <strong>Title</strong>.2. The parts edged and numbered in yellow on the <strong>Title</strong> Plan have been Sub-Leased - forparticulars see Schedule of Sub-Leases below.3. The parts tinted green on the <strong>Title</strong> Plan are not included in this <strong>Title</strong>.Schedule of Sub-LeasesEntryNoonPlotSubjectsTenantDate ofRecordingTermRent
No Plan No orRegistration1 1122(Part)32(Part)42(Part)2 52 62 72 82 93 104456667713(Part)15(Part)17(Part)22(Part)23(Part)24(Part)25(Part)26(Part)Mobil OilCompanyLimitedDistrictCouncil ofRenfrewManpowerServicesCommissionThomasMunn SmithWilliamAlexanderSutherlandStarkAvid IqbalGantonHouseInvestmentsLimitedG.R.S.(Renfrew)31/03/1980G.R.S.(Renfrew)03/04/1981G.R.S.(Renfrew)23/02/1984<strong>Land</strong> <strong>Register</strong>17/05/1990<strong>Land</strong> <strong>Register</strong>25/04/1994<strong>Land</strong> <strong>Register</strong>22/08/1994<strong>Land</strong> <strong>Register</strong>25/01/199642 years from1 Jan. 19726 May 1969 to20 Mar. 209220 years from12 Sep. 19838 Dec 1979 to24 Dec 199921 years from24 Jun 1990to 24 Jun20115 Dec. 1988 to4 Dec. 201324 Jun. 1993to 23 Sep.2013£1500 perannum(subject toreview)£1 perannum£1500(subjects toreview)£3000 perannum(subject toreview)£1500 perannum(subject toreview)£4500 perannum(subject toreview)£4500 perannum(subject toreview)This is a Quick Copy which reflects the position at the date the <strong>Title</strong> Sheet was lastupdated.It does not have the evidential status of an Office Copy.B. PROPRIETORSHIP SECTION<strong>Title</strong> Number:<strong>REN25117</strong>EntryNumberDate ofRegistration Proprietor Consideration Date ofEntryTESCO STORES LIMITEDincorporated under theCompanies Acts, (<strong>Register</strong>edCertain Good andOnerous Causesin respect of the
1 23/07/2007 Number 00519500), and havingtheir <strong>Register</strong>ed Office at TescoHouse, Delamare Road,Cheshunt, Hertfordshire EN8 9SL.Subjects in this<strong>Title</strong> and otherSubjects.25/06/2007This is a Quick Copy which reflects the position at the date the <strong>Title</strong> Sheet was lastupdated.It does not have the evidential status of an Office Copy.C. CHARGES SECTION<strong>Title</strong> Number:<strong>REN25117</strong>There are no entries.This is a Quick Copy which reflects the position at the date the <strong>Title</strong> Sheet was lastupdated.It does not have the evidential status of an Office Copy.D. BURDENS SECTION<strong>Title</strong> Number: <strong>REN25117</strong> Number of Burdens: 4EntryBurden PreambleNumber1 Lease (for 125 years from 20 Mar. 1967) by County Council of County of Renfrew(therein referred to as "the <strong>Land</strong>lord") to City Wall Properties (Scotland) Limited(who and whose successors are therein referred to as "the Tenants") recordedG.R.S. (Renfrew) 19 Apr. 1967, of 12.1 acres of ground, of which the parts tintedpink on the title plan form part, contains the following burdens2 Supplementary Lease (for 116 years from 20 Mar. 1976) by District Council ofRenfrew to City Wall Properties (Scotland) Limited recorded G.R.S. (Renfrew) 3Apr. 1981, of 1.12 Acres of ground, of which the part tinted blue on the <strong>Title</strong> Planforms part, contains the following burdens3 The rights of the Sub-Tenants contained in the Sub-Leases specified in theSchedule of Sub-Leases in the Property Section are burdens on the subjects in this<strong>Title</strong>.4 Agreement in terms of Section 75 of the Town and Country Planning (Scotland) Act1972, registered 27 Jan. 2011 between The Renfrewshire Council (hereinafterreferred to as "the Planning Authority") and The Renfrewshire Council (hereinafterreferred to as "the First Proprietor") and Tesco Stores Limited (hereinafter referredto as "the Second Proprietor") in the following termsEntryBurden DetailNumber1 Lease (for 125 years from 20 Mar. 1967) by County Council of County of Renfrew(therein referred to as "the <strong>Land</strong>lord") to City Wall Properties (Scotland) Limited(who and whose successors are therein referred to as "the Tenants") recordedG.R.S. (Renfrew) 19 Apr. 1967, of 12.1 acres of ground, of which the parts tintedpink on the title plan form part, contains the following burdens: FIRST. Thelandlords in consideration of the rent and other prestations hereinafter containedhereby let the said area of ground to the tenants for the purposes aftermentionedfor the period of One hundred and twenty five years from the Twentieth day ofMarch, Nineteen hundred and sixty seven, but always with and under burden of theservitude right in favour of R. & W. Watson Limited and their successors of layingdown andmaintaining a reinforced concrete culvert to carry their Mill Lade throughthe said area of ground all as specified and contained in Deed of Servitude by thelandlords in favour of the said R. & W. Watson Limited . SECOND. (One) The rent
payable by the tenants in respect of the area of ground hereby let shall commenceto run from a date twelve months after the 20 Mar. 1967 and shall be as follows:-First Year - Nil; Second/Fifth Year Two thousand pounds per annum;Sixth/Fourteenth year Five thousand pounds per annum; Fifteenth/Twenty firstyear Eight thousand pounds per annum; Twenty second/Fiftieth year Twelvethousand pounds per annum; Fifty first/Seventy second year Sixteen thousandpounds per annum; Seventy third/One hundred and twenty fifth year - during thisperiod the rent payable by the tenants will be reviewed annually and will be a fixedproportion of the rent received by them from sub-tenants, the actual proportion tobe established on the basis of the relationship between the rent paid by the tenantsand the rent received by them from sub-tenants as at the end of the Seventysecond year, it being understood that throughout this period the rent willnot beless than Sixteen thousand pounds per annum. (Two) The rent due by the tenantsto the landlords as aforesaid shall be payable annually in arrear on the EnglishDecember Quarter Day in each year. THIRD. In addition to the said rent, thetenants shall pay and so free and relieve the landlords of all local and generalrates, taxes, assessments and burdens whatsoever which now are or may, duringthe period of this Lease, be charged, assessed or imposed upon the area of groundhereby let or the buildings erected or to be erected thereon or on the landlords ortenants in respect thereof; but excepting (one) feuduties, ground annuals andother ground burdens payable by the landlords as proprietors of the dominium utileof the said area of ground, (Two) all local rates, taxes and assessments payable inrespect of buildings situated on the said area of ground at the said date of entrybut due for demolition, (Three) all local rates, taxes and assessments payable inrespect of these buildings erected at the direction of the landlords. FOURTH. Thelandlords bind themselves under the conditions hereinbefore and hereinafterexpressed, to warrant this Lease to the tenants at all hands. FIFTH. The tenantsshall erect and construct in phases on the area of ground hereby let, buildingscomprising shops, stores, offices, car parks and others with relative service roadsand areas, pedestrian ways, footpaths and open spaces and, if so required by thelandlords, shall also erect, at the expense of the landlords, buildings to comprise orinclude a clinic, library and dwellinghouses and such other buildings as thelandlords may direct, all in accordance with plans to be approved by the landlords;and the said area of ground and the buildings and others erected or constructedthereon shall not be used for the carrying on of any noisy, noxious or offensivetrades or for industrial purposes or as a site for a fun fair or amusement arcade orfor any immoral or illegal purpose or for any purpose which, in the opinion of thelandlords may be detrimental to the amenity of the neighbourhood. SIXTH. (One)The tenants shall insure the buildings and others to be erected and constructed onthe area of ground hereby let in the joint names of the landlords and themselvesagainst the risk of fire, explosion, storm or tempest (including lightning) and (inpeacetime) aircraft and any articles dropped therefrom with an establishedInsurance Office of good repute for an amount to be approved in writing by thelandlords sufficient to cover the cost of completely reinstating the said buildingsand others in the event of total destruction, together with architects' andsurveyors' fees and other incidental expenses and two years' rent payable underthis Lease and they shall, throughout the period of this Lease, keep the saidbuildings and others so insured; declaring that the provisions of the Schedule ofConditions of Building contract (1963 Edition) published by the Royal Institute ofBritish Architects (as applicable in Scotland) shall apply with regard to theinsurance of the said buildings and others while in course of construction. (Two)The tenants shall pay all premiums and other monies necessary for the purpose ofsuch insurance within twenty one days after the same shall have become due andshall, whenever required, produce to the landlords the policy or policies ofinsurance and the receipt or receipts for the current year's premiums; declaringthat if the Tenants shall fail to insure or keep insured the said buildings and othersin acordance with the provisions of this clause the landlords shall be at liberty,without prejudice to any other remedy they may possess, to insure the saidbuildings and others in manner foresaid and pay the premiums in respect thereofand the premiums so paid and all incidental expenses shall be repaid by theTenants to the landlords on demand. (Three) In case the said buildings and others
or any part thereof shall at any time be destroyed or damaged by fire or any otherof the risks insured against, then and as often as the same shall happen all moniesreceived in respect of such insurance shall forthwith be paid into a banking accountin the joint names of the landlords and the tenants (and, if appropriate, of suchother persons as have a pecuniary interest in the subjects) in such bank as thelandlords shall direct and shall with all convenient speed be laid out in rebuilding orrepairing or reinstating the said buildings and others in a good and substantialmanner according to the plans, sections, drawings, elevations and specificationspreviously approved by the landlords or in such other manner as shall be approvedin writing by the landlords, and in case the monies received in respect of the saidinsurance shall be insufficient for the purpose, the tenants shall make good thedeficiency out of their own monies; declaring that the landlords shall be bound toconcur in paying over such monies for such rebuilding, repairing and reinstatement(other than the amount if any, of arrears of ground rent which may be outstandingwhich may be outstanding which the tenants shallbe bound to pay to the landlordsforthwith out of such monies) and at the conclusion of such rebuilding, repairing orreinstatement the landlords shall be bound to concur in paying to the tenants anysurplus and any interest which mayhave accrued from time to time upon anymonies held in such bank account; and (Four) the tenants shall not do or permit orsuffer to be done in or upon the area of ground hereby let or the buildings andothers thereon or any part or parts thereof anything which may render void orvoidable the policy or policies of insurance effected hereunder. SEVENTH. (One)The tenants shall be entitled at any time after substantial completion of the saidbuildings and others in Phase One of the Development, to grant an irredeemableAssignation of their right and interest in this Lease to any person, firm, company orother body approved by the landlords; declaring that no such Assignation shall begranted unless and until the landlords approval has been obtained, such approvalnot to be unreasonably withheld. (Two) The tenants shall be entitled at any time toassign this Lease by way of security subject to their notifying the landlords of thenature and extent of every such security and of the creditor or creditors therein.EIGHTH. (One) The tenants shall be entitled without the prior permission of thelandlords to grant Sub-Leases of the said buildings and others or any part or partsthereof to any persons, firms, companies or other bodies provided always that thesub-tenants are respectable and reputable persons or bodies and that such Sub-Leases are for a period not exceeding twenty one years. (Two) The tenants shall beentitled to grant Sub-Leases of said buildings and others or any part or partsthereof to any persons, firms or companies or other bodies provided always thatthe sub-tenants are respectable and reputable persons or bodies for a periodexceeding twenty one years, but only with prior approval of the landlords, suchapproval not to be unreasonably withheld. (Three) In granting such Sub-Leases thetenants shall ensure that the terms and conditions thereof are not at variance orinconsistent with the terms and conditions of this Lease. NINTH. The Tenants shallhave the right to sublet unimproved land to special lessees, such right only to begranted by the specific consent of the landlords, but which consent shall not beunreasonably withheld. TENTH. The parties shall each, in addition to bearing theirown professional expenses of and incidental to the submission and approval ofplans and specifications, also bear their own legal expenses and outlays of andincidental to the adjustment of the terms and conditions, and the execution of thisLease. ELEVENTH. At the expiry or sooner termination of this Lease the tenantsshall flit and remove themselves and their sub-tenants from the area of groundhereby let and the buildings and others thereon and shall yield up the same to thelandlords well and substantially maintained, repaired, cleansed and painted inaccordance with the tenants obligations and with due regard to the age of the saidbuildings and others; declaring however, that tenants fittings and trade fixturesmay be removed prior to the termination of the tenancy. TWELFTH. The provisionsof the Heads of Agreement between the parties hereto dated Fifteenth and Twentyfifth February, Nineteen hundred and sixty six so far as not inconsistent with theprovisions of this Lease, shall be of full force and effect and shall apply to theparties hereto (the rights and obligations of the Council and Developers thereinapplying to the landlord and tenants herein respectively) and to the area of groundhereby let and the said buildings and others thereon throughout the period of this
Lease as if repeated herein. THIRTEENTH. Any dispute or difference between theparties hereto with respect to the construction or effect of these presents or as tothe respective rights, duties or obligations of the parties or as to any other matterarising out of or in connection with these presents shall be referred to the Dean ofthe Faculty of Advocates whose decision shall be final and binding on both parties.EntryBurden DetailNumber2 Supplementary Lease (for 116 years from 20 Mar. 1976) by District Council ofRenfrew to City Wall Properties (Scotland) Limited recorded G.R.S. (Renfrew) 3Apr. 1981, of 1.12 Acres of ground, of which the part tinted blue on the <strong>Title</strong> Planforms part, contains the following burdens: (FIRST) The rent payable by theTenants in respect of the area of ground hereby let shall be the sum of One PenceSterling per annum (if asked only) payable annually in arrears along with the rentdue under the Principal Lease in Entry 1 hereof which shall continue to be payable.(SECOND) The said area of ground shall be developed by the Tenants at theirdiscretion and in the event that they decide to develop the said area of groundthen they shall develop it in conjunction with the land in the Principal Lease for thesame purposes as those specified therein including the provision of a car park andof such environmental improvements or ancillary facilities as shall be thought to befor the overall improvement of the area at the expense of the <strong>Land</strong>lords as shallhave been agreed between the <strong>Land</strong>lords and the Tenants. (THIRD) The wholeother terms and conditions of the Principal Lease excepting always therefromClauses First, Second, Fifth, Twelfth and Fourteenth shall apply mutatis mutandisto the said area of ground subject to the following alteration:- the reference to"after substantial completion of the said buildings and others in Phase One of theDevelopment" in clause SEVENTH (One) thereof shall not apply and the Tenantsshall be entitled at any time to grant an irredeemable Assignation of their right andinterest in this Supplementary Lease to any person, firm, company or other bodyapproved by the<strong>Land</strong>lords subject to the declaration specified in the said ClauseSEVENTH (One). NOTE: The part edged and numbered 12 in green on the <strong>Title</strong> Planwas removed from this <strong>Title</strong> by virtue of the Partial Renunciation Of Leaseregistered 13 Dec. 1994.EntryBurden DetailNumber3 The rights of the Sub-Tenants contained in the Sub-Leases specified in theSchedule of Sub-Leases in the Property Section are burdens on the subjects in this<strong>Title</strong>.EntryBurden DetailNumber4 Agreement in terms of Section 75 of the Town and Country Planning (Scotland) Act1972, registered 27 Jan. 2011 between The Renfrewshire Council (hereinafterreferred to as "the Planning Authority") and The Renfrewshire Council (hereinafterreferred to as "the First Proprietor") and Tesco Stores Limited (hereinafter referredto as "the Second Proprietor") in the following terms: In this Minute of Agreement,the following terms shall have the undernoted meanings ascribed to them:- "theAct" means the Town and Country Planning (Scotland) Act 1997 as amended bythe Planning etc. (Scotland) Act 2006 and as otherwise amended from time totime; "Commencement" means the initiation of development by the carrying out ofa Material Operation and "Commence" shall be construed accordingly."Development" means the demolition and rebuilding of the Linwood town centreincluding the erection of a Class 1 superstore, Class 1 and 2 shop units, acommunity centre, a library, a health centre (Class 2), offices (Class 4), a policestation, a petrol filing station, ancillary car parking and access, all on theDevelopment Site; "Development Site" means that area of ground edged red onSupplementary Plan 1 of which the subjects in this <strong>Title</strong> form part; "Enabling
Works" means (1) demolition and site clearance works (ii) site establishment works(iii) works to alter the contours of the Development Site (iv) works to remediate orstabilise the Development Site (v) the excavation of foundations (vi) theconstruction and installation of any roads, footpaths, service media and all otherinfrastructure, and (vii) all other acts or works to enable the construction of theDevelopment; "First Subjects" means ALL and WHOLE the subjects at Hart Streetand Bridge Street, Linwood comprising (One) ALL and WHOLE those two areas ofground lying on the south west side of Bridge Street in the Village of Linwood,Parish of Kilbarchan and County of Renfrew extending to Seven decimal or onetenth of an acre or thereby Imperial Standard Measure and Sixty eight decimal orone-hundredth parts of an acre or thereby Imperial Standard Measure respectivelyas delineated and shown coloured pink on the map signed and sealed withreference to the Linwood Compulsory Order 1986 dated 6 December 1965;confirmed by the Secretary of State in exercise of the powers conferred on him bysub-paragraph (1) of paragraph 4 of Part 1 of the First Schedule to the Acquisitionof <strong>Land</strong> (Authorisation Procedure) (Scotland) Act 1947 on 3 June 1956 andrecorded in the Division of the General <strong>Register</strong> of Sasines applicable to the Countyof Renfrew on 13 June 1956; (Two) (First) ALL and WHOLE that piece of ground inthe said Parish and County extending to Three acres and eighty seven decimal orone-hundredth parts of an acre or thereby Imperial Standard Measure moreparticularly described in, disponed by and shown within red boundaries on the planannexed and executed within red boundaries on the plan annexed and executed asrelative to Disposition by the District Council of the Fourth District of the County ofRenfrew in favour of the County Council of the County of Renfrew dated 13 andrecorded in the said Division of the General <strong>Register</strong> of Sasines on 31, both days ofMarch 1975 UNDER EXCEPTION OF ALL and WHOLE that area of ground extendingto Two thousand, eight hundred and ninety four square metres and five decimal orone tenth parts of a square metre or thereby lying in the said Parish and Countymore particularly described in and shown delineated and coloured red on the planannexed and executed as relative to Notice of <strong>Title</strong> by The Secretary of State forScotland recorded in the said Division of the General <strong>Register</strong> of Sasines on 23 May1989 and (by way of inclusion and not exception) (Second) ALL and WHOLE theplot or area of ground lying in the said Village, Parish and County extending totwenty seven poles and seven hundred and thirteen decimal or one thousandthparts of a pole or thereby Imperial Standard Measure more particularly described inand disponed by and delineated and outlined in blue on the plan annexed andexecuted as relative to Feu Contract between Robert Thomas Napier Speir and thesaid County Council of the County of Renfrew dated 9 and 11 and recorded in thesaid Division of the General <strong>Register</strong> of Sasines on 15, all days of May 1901;(Three) ALL and WHOLE the piece of ground, part of the lands called Linwood Holmcontaining Twenty and one half acres or thereby Imperial Standard Measure lyingin the said Parish and County and more particularly described in and disponed byand shown delineated and coloured pink on the plan annexed and executed asrelative to Disposition by the Trustees of Robert Thomas Napier Speir in favour ofthe Parish Council of the PARISH OF Kilbarchan dated 11, 14 and 15, all days ofApril and recorded in the said Division of the General <strong>Register</strong> of Sasines on 2 May,all days of 1930 UNDER EXCEPTION OF (1) ALL and WHOLE that part of theforegoing piece of ground which formed part of the two areas of ground lying onthe south west side of Bridge Street in the said Village, Parish and Countyextending to Seven decimal or one tenth parts of an acre of thereby ImperialStandard Measure and Sixty eight decimal or one-hundredth parts of an acre orthereby Imperial Standard Measure respectively, delineated and shown colouredpink on the map signed and sealed with reference to the said Linwood CompulsoryOrder 1965 dated, confirmed and recorded all as aforesaid; (2) ALL and WHOLEthat piece of ground in the said Parish and County extending to Three acres andeighty seven decimal or one-hundredth parts of an acre or thereby ImperialStandard Measure more particularly described in, disponed by and shown with inred boundaries on the plan annexed and executed as relative to Disposition by theDistrict Council of the Fourth District of the Country of Renfrew in favour of theCounty Council of the County of Renfrew dated and recorded as aforesaid and (3)ALL and WHOLE the plot or area of ground lying in the said Village, Parish and
County extending to Twenty seven poles and seven hundred and thirteen decimalor one thousandth parts of a pole or thereby Imperial Standard Measure moreparticularly described in and disponed by and delineated and outlined in blue onthe plan annexed and executed as relative to Feu Contract between Robert ThomasNapier Speir and the said County Council of the County of Renfrew dated andrecorded as aforesaid; (Four) ALL and WHOLE that piece of ground forming part ofthe Old Mill Lade at Linwood in the said Parish and County containing Four hundredand sixty decimal or one-thousandth parts of an acre or thereby more particularlydisponed by and shown delineated and coloured blue on the plan annexed andexecuted as relative to Disposition by Watson Linwood Properties Limited in favourof the said County Council of the County of Renfrew dated 11 March and recordedin the said Division of the General <strong>Register</strong> of Sasines on 4 April, both days of1975; (Five) ALL and WHOLE that area of ground extending to Five acres and fiftyeight decimal or one hundredth part s of an acre or thereby Imperial StandardMeasure more particularly described (Fifth) in and disponed by and showndelineated and outlined in grey on the plan annexed and executed as relative toDisposition by the Trustees of Robert Thomas Napier Speir in favour of the saidCounty Council of the County of Renfrew dated 29 December 1962 and 3 and 7January 1963 and recorded in the said Division of the General <strong>Register</strong> of Sasineson 26 January 1963 UNDER EXCEPTION of such part of the foregoing area ofground as is registered in the <strong>Land</strong> <strong>Register</strong> of Scotland under <strong>Title</strong> NumberREN2750; (Six) ALL and WHOLE that area of ground extending to Four hundredand seventy two decimal or one thousandth parts of an acre or thereby ImperialStandard Measure lying within the said Village Parish and County more particularlydescribed in and disponed by and shown within boundaries coloured red on theplan annexed and executed as relative to Disposition by Linwood PropertyCompany Limited in favour of the said County Council of t he County of Renfrewdated 23 December 1952 and recorded in the said Division of the General <strong>Register</strong>of Sasines on 9 January 1953; (Seven) ALL and WHOLE that area of ground lyingwith in the said Parish and County containing One hundred and eighty two decimalor one thousandth parts of an acre or thereby Imperial Standard Measure moreparticularly described in and disponed by and shown within the boundariescoloured red on the plan annexed and executed as relative to Disposition by JamesJoseph Byrne in favour of the said County Council of the County of Renfrew dated20 and recorded in the said Division of the General <strong>Register</strong> of Sasines on 23, bothdays of May 1935; (Eight) ALL and WHOLE that plot of ground at Linwood in thesaid Parish and County extending to Six acres and three hundred and fifty twodecimal or one thousandth parts of an acre or thereby Imperial Standard Measurecomprising (In the First Place) ALL and WHOLE the subjects in the said Parish andCounty more particularly described in the First Place and In the Second Placerespectively in the Disposition by James Inglis and Another in favour of TheGlasgow and South Western Railway Company dated 8 and recorded in the saidDivision of the General <strong>Register</strong> of Sasines on 12 both days of October 1874 and(In the Second Place) ALL and WHOLE the steadings of ground more particularlydescribed and disponed in the Disposition by the Reverend Joseph Henderson andOthers in favour of the said The Glasgow and South Western Railway Companydated 13 and 15 and recorded in the said Division of the General <strong>Register</strong> ofSasines on 18, all days of May 1875; and (In the Third Place) ALL and WHOLEthese pieces of ground extending to Seven acres and five hundred and sixty onethousand parts of an acre or thereby Imperial Standard Measure described in anddisponed by Conveyance by the Trustees of Thomas Speir in favour of the said TheGlasgow and South Western Railway Company dated 3 and 7 and recorded in thesaid Division of the General <strong>Register</strong> of Sasines on 17, all days of September 1875and as are shown coloured blue on the plan annexed and executed as relative toDisposition by The British Transport Commission in favour of the said CountyCouncil of the County of Renfrew dated 9 and recorded in the said Division of theGeneral <strong>Register</strong> of Sasines on 18, both days of February 1955 UNDER EXCEPTIONof such part or parts of the foregoing subjects as are registered in the <strong>Land</strong><strong>Register</strong> of Scotland under <strong>Title</strong> Numbers REN57213 and REN2750; and (Nine) AL<strong>Land</strong> WHOLE that plot of ground forming part of the farm of Green consisting of twoacres and three hundred and eighty six decimal or one thousandth parts of an acre
or thereby Imperial Standard Measure lying in the said Parish and County andmore particularly described in and disponed by and shown within the boundarylines coloured pink on the plan annexed and executed as relative to Disposition byJames McLean with consent thereinmentioned in favour of the said County Councilof the County of Renfrew dated 20 September and 8, 12 and 14 October andrecorded in the said Division of the General <strong>Register</strong> of Sasines on 1 November, alldays of 1933 but UNDER EXCEPTION of such part of the foregoing subjects as isregistered in the <strong>Land</strong> <strong>Register</strong> of Scotland under <strong>Title</strong> Number REN103945;"Linclive Interchange" means the Linclive Interchange hatched black onSupplementary Plan 2 "LI Works" means the design and provision of a traffic signalcontrol (which for the avoidance of doubt shall be compatible with the local roadsauthority's Urban Traffic Control system, shall have the ability to incorporate queuedetection and management facilities and shall incorporate closed circuit television)at the A737 Linclive Interchange as generally indicated on Arup Drawing Number119990-46/Plan 2, Issue 14, in compliance with the Design Manual for Roads andBridges; "Material Operation" has the same meaning as in Section 27(4) of the Actbut for the avoidance of doubt excludes the Enabling Works; "Occupation" meansthe use of land or buildings for the purposes permitted by the Planning Permissionbut not including occupation by personnel engaged in construction or fitting out ormarketing and "Occupy" and "Occupied" shall be construed accordingly; "PAContribution" means a contribution amounting to TWENTY THOUSAND POUNDS(£20,000) STERLING; "Parties" means the parties to this Agreement; "PedestrianLink Works" means the creation of a new section of footway linking Old BridgeStreet and Bridge Street, Linwood including the provision of street lighting and thecutting back of overhanging vegetation; "Planning Application" means theapplication for planning permission for the Development reference 08/0372/PPregistered on 29th April 2008; "Planning Permission" means the planningpermission to be issued pursuant to the Planning Application which shall containonly those conditions listed in Part 1 of the Schedule; "Plans 1, 2 etc" means theplans so numbered annexed and executed as relative hereto or such amendmentthereto as may be agreed among the First Proprietor, the Second Proprietor andthe Planning Authority, each of whom will act reasonably in approving anychanges; "PL Contribution" means a contribution amounting to THIRTY THOUSANDPOUNDS (£30,000) STERLING in respect of the carrying out by the PlanningAuthority of the Pedestrian Link Works; "Proprietors" means the First Proprietorsand the Second Proprietors; "Schedule" means the schedule annexed and executedas relative hereto and forming part of this Agreement; and "Second Subjects"means (a) ALL and WHOLE the subjects on the north west side of Armour Place,Linwood registered in the <strong>Land</strong> <strong>Register</strong> of Scotland under <strong>Title</strong> number REN22935and ALL and WHOLE the Manse, Bridge Street, Linwood, Paisley PA3 3DL registeredin the <strong>Land</strong> <strong>Register</strong> of Scotland under <strong>Title</strong> number REN114997 and (b) ALL andWHOLE the subjects being part of Linwood Regional Shopping Centre, ArdlamontSquare, Linwood, Paisley, registered in the <strong>Land</strong> <strong>Register</strong> of Scotland under <strong>Title</strong>Number <strong>REN25117</strong>; WHEREAS: (One) The Planning Authority is the planningauthority for the local government area of Renfrewshire for the purposes of the Actand the local roads authority for the said area in terms of the Roads (Scotland) Act1984 ("the 1984 Act); (Two) The First Proprietor is the owner of the First Subjects;(Three) The Second Proprietor has, by virtue of the Planning Application, appliedfor the Planning Permission to develop t he Development Site of which the FirstSubjects and the Second Subjects form part, by constructing the Development andis the owner of the Second Subjects; (Four) The Planning Authority is disposed togrant the Planning Permission subject to conditions and subject to the Proprietorsand the Planning Authority entering into this Agreement; (Five) The PlanningAuthority is empowered by Section 75 of the Act to enter into an agreement withany person interested in land in its area (in so far as the interest of that personentitles him to bind the land) for the purpose of restricting or regulating thedevelopment or use of the land, either permanently or during such period as maybe prescribed by the agreement; (Six) The Planning Authority is entitled by Section48 of the 1984 Act to enter into an agreement with any person willing to contributeto the construction or improvement of roads; and (Seven) For the avoidance ofdoubt for the purposes of Section 75 of the Act, the terms of this Agreement bind
solely the First Subjects and the Second Subjects; NOW THEREFORE the Parties interms of Section 75 of the Act and section 48 of the 1984 Act have agreed and dohereby agree as follows; 1. Payment of Contributions 1.2 No part of theDevelopment shall be Occupied unless and until:- 1.2.1 the PL Contribution hasbeen paid to the Planning Authority to be applied for the purposes of Clause 2hereof; and 1.2.2 the PA Contribution has been paid to the Planning Authority to beapplied for the purposes of Clause 3 hereof. 2. PL Contribution 2.1 The PlanningAuthority shall deposit the PL Contribution in a bank account generating the bestinterest available for thirty day money. Any interest gained on such deposit shallbe added to the PL Contribution and shall fall to be expended in accordance withthis Clause or repaid in terms of Clause 2.3. 2.2 The Planning Authority shallexpend the PL Contribution on the Pedestrian Link Works. 2.3 If the PL Contributionhas been paid to the Planning Authority and the Pedestrian Link Works do notcommence within twelve months of payment or, having commenced within thatperiod, have not been completed within twelve months following commencement,the Second Proprietor shall be entitled to require repayment of the PL Contributionwithin twenty one days of written demand with interest thereon at the rate of twoper centum per annum above the base lending rate of The Royal Bank of Scotlandplc from the date of demand until paid. 3. Provision of Public Art and the PAContribution 3.1 The Second Proprietor has agreed with the Planning Authority thatit is appropriate for two items of public art to be provided within the Developmentas follows: 3.1.1 There shall be provided as part of the Development and beforeOccupation of any part of the Development a gateway feature on either side of theBridge Street/Kashmir Avenue junction, the design of which shall be submitted tothe Planning Authority by the Second Proprietor for approval, such approval not tobe unreasonably withheld; 3.1.2 The bird/phoenix sculpture formerly located inLinwood town square shall be re-sited before Occupation of any part of theDevelopment at a location within the Development which location shall besubmitted to the Planning Authority by the Second Proprietor for approval, suchapproval not to be unreasonably withheld. 3.2 The Second Proprietor has agreedwith the Planning Authority that, in lieu of the Second Proprietor providing a thirditem of public art, the Second Proprietor shall pay the PA Contribution to thePlanning Authority. The Planning Authority shall hold, expend and, if appropriate,repay the PA Contribution all in accordance with the following provisions:- (1) thePlanning Authority shall deposit the PA Contribution in a bank account generatingthe best interest available for thirty day money. Any interest gained on suchdeposit shall be added to the PA Contribution and shall fall to be expended inaccordance with this Clause or repaid in terms of Clause 3.1.3(3). (2) the PlanningAuthority shall expend the PA Contribution on improving public access to the areaknown as the Linwood Ladies; and (3) if after the PA Contribution has been paid tothe Planning Authority it has not been spent within 3 years of payment, the SecondProprietor shall be entitled to require repayment of the PA Contribution withintwenty one days of written demand failing which with interest thereon at the rateof two per centum per annum above the base lending rate of The Royal Bank ofScotland plc from the date of demand until paid. 4. The LI Works In the event thatthe LI Works have not already been carried out then, prior to the Occupation of thelarge foodstore forming part of the Development, the Second Proprietor shallexpeditiously and with due diligence carry out and complete or procure the carryingout and completion of the LI Works to the reasonable satisfaction of the PlanningAuthority. 5. Issue of Planning Permission 5.1 The Planning Permission shall beissued by the Planning Authority with in two (2) working days following upon theproduction to them of a letter or letters of acknowledgement from the Keeper ofthe <strong><strong>Register</strong>s</strong> ("the Keeper") that this Agreement has been presented forregistration in the <strong>Land</strong> <strong>Register</strong> in respect of the Second Subjects and recording inthe Sasine <strong>Register</strong> in respect of the First Subjects. 5.2 This Agreement isconditional upon the issuing of the Planning Permission. If t he Planning Authorityhas failed to issue the Planning Permission within one month after the last date ofexecution of this Agreement then the Second Proprietor shall be entitled to requirethe Planning Authority to grant a discharge of this Agreement and Clause 8 shallapply. 5.3 The Second Proprietor shall not be obliged to implement the PlanningPermission. 6. Effective Date The provisions of this Agreement shall take effect and
e enforceable from the later of the following:- (a) the date upon which thisAgreement is registered in the <strong>Land</strong> <strong>Register</strong> and recorded in the Sasine <strong>Register</strong>;(b) the date upon which the Planning Authority issue the Planning Permission; 7.Real Conditions The conditions and others specified in this Agreement shall becreated real and preferable burdens upon and affecting the First Subjects and theSecond Subjects PROVIDED ALWAYS THAT no party shall be liable for any breachof the provisions of this Agreement occurring after they have disposed of theirinterest in the First Subjects or the Second Subjects, as the case may be, butwithout prejudice to their liability for any existing breach prior to such disposal. Thesaid conditions and others are appointed to be recorded at length or otherwisevalidly referred to in all future conveyances, dispositions or other such deedsrelating to the First Subjects and the Second Subjects in whole or in part. 8.Discharge The Planning Authority shall when requested grant a Minute or Minutesof partial or full discharge to be registered in the <strong>Land</strong> <strong>Register</strong> on due performanceof the obligations or appropriate obligations contained in this Agreement. TheSecond Proprietor shall bear the legal expenses of the Planning Authority relativeto such Minute or Minutes; 9. Variation and Review 9.1 On each occasion on which,after the last date of registration of this Agreement in the <strong>Land</strong> <strong>Register</strong> ofScotland and the Sasine <strong>Register</strong>, planning permission is granted in terms of theAct for development on the Development Site or any part or parts thereof and theterms and conditions of such planning permission(s) are inconsistent with anyprovision of this Agreement then, when requested by the Second Proprietor or theFirst Proprietor in writing, the Planning Authority shall enter into a Minute orMinutes of Variation of this Agreement to remedy such inconsistency, saidMinute(s) of Variation to be registered in the <strong>Land</strong> <strong>Register</strong>. 9.2 In the event of (i)a material change in circumstances affecting the matters covered b this Agreementand/or (ii) the expiry of a period of five years thereafter the Second Proprietor maycall upon the Planning Authority to relieve the terms of this Agreement, in the lightof (One) the material circumstances then prevailing; (Two) the continued need,purpose and effectiveness of or for any or all of Clauses 1, 2, 3 and 4 of thisAgreement. The Second Proprietor, the First Proprietor and the Planning Authoritymay then agree, in writing, to vary or amend this Agreement (at the joint equalexpense of the Second Proprietor and the First Proprietor jointly and the PlanningAuthority). In the event that the Second Proprietor, the First Proprietor and thePlanning Authority fail to reach agreement on any of the foregoing matters then itshall be open to the Second Proprietor, the First Proprietor or the PlanningAuthority to request that the matter be dealt with by arbitration in terms of Clause13 hereof. 9.3 At the reasonable request of the Second Proprietor or the FirstProprietor submitted in writing to the Planning Authority, the Planning Authorityshall review the provisions of this Agreement and if following such review theParties agree that it is necessary or expedient to emend or vary any of theprovisions of this Agreement, the Parties shall enter into whatever agreement isnecessary to amend or vary the terms of this Agreement, said agreement to beregistered in the <strong>Land</strong> <strong>Register</strong>. 10. Quashing etc of Planning Permission In theevent of the Planning Permission being quashed, revoked, or in any way failing,this Agreement shall cease to have effect and be deemed pro non scripto and thePlanning Authority shall within twenty one days of this Agreement ceasing to haveeffect grant and deliver a discharge of this Agreement, said Discharge to beregistered in the <strong>Land</strong> <strong>Register</strong>. All sums of money already paid by the SecondProprietor pursuant to this Agreement shall be repaid to the Second Proprietorwithin fourteen days of the date of such quashing, revocation or failing of thePlanning Permission. 11. Severability The Parties agree that each clause or subclauseof this Agreement constitutes a separate, individual and severable part ofthis Agreement and the validity or enforceability of any one or more clauses orsub-clauses shall not affect the validity or enforceability of the remaining clauses orsub-clauses, or the validity or enforceability of this Agreement as a whole or inpart. 12. Law of Scotland to Apply This Agreement shall be governed by andconstrued in accordance with the Law of Scotland and the Parties hereby prorogatethe jurisdiction of the Court of Session in Scotland. 13. Arbitration 13.1 Where thisagreement provides for reference to Arbitration then reference shall be made to asingle Arbitrator agreed among the Parties or, failing agreement, nominated by the
Chairman for the time being of the Royal Institute of Chartered Surveyors inScotland or the person for the time being authorised to act on his behalf on theapplication of any Party and the decision of such Arbitrator (including as to theexpenses) shall be final and binding on the Parties and the Parties agree that Rules41 and 69 of the Scottish Arbitration Rules, as defined in the Arbitration (Scotland)Act 2010, shall not apply to any arbitration in relation to any such dispute, claim ordifference. 13.2 If the Arbitrator so appointed or nominated shall die or decline toact the Chairman for the time being of the Royal Institution of Chartered Surveyorsin Scotland or the person for the time being authorised to act on his behalf may onthe application of any of the Parties discharge the Arbitrator and appoint another inhis place. 14. Notices Any notice or other communication or document given underor in terms of this Agreement shall be given by first class recorded delivery post to,in the case of the Planning Authority and the First Proprietor, the principal offices ofthe Planning Authority and the First Proprietor, and in the case of the SecondProprietor, their registered office, or in all cases, to such other address as may benotified in writing to the other parties from time to time. Any such notice or othercommunication or document given by post in accordance with the provisions of thisClause shall be deemed to be given on the second business day after the lettercontaining same was posted and to prove that any such notice or othercommunication or document was so given, it shall be necessary to prove that thesame was properly addressed and posted as aforesaid. 15. Planning Authority'sCosts The Second Proprietor shall be responsible for the Planning Authority'sreasonable legal fees and outlays in connection with this Agreement (not exceeding£1,000.00), the Stamp Duty <strong>Land</strong> Tax (if any) and the registration dues and forproviding the Planning Authority with one office copy of each of the <strong>Land</strong>Certificates for the Second Subjects disclosing these presents. This is the Schedulereferred to in the foregoing Minute of Agreement among THE RENFREWSHIRECOUNCIL (as planning and roads authorities aforesaid), THE RENFREWSHIRECOUNCIL (as owner of the First Subjects as aforesaid) and TESCO STORESLIMITED 1. That the development hereby permitted shall be started within fiveyears of the date of this permission. Reason: To accord with the provisions of theTown and Country Planning (Scotland) Act 1997. 2. For the avoidance of doubt, thelarge retail store hereby approved is defined as a single level, self service storeselling convenience goods and comparison goods, staff facilities and storagesupported by a car park. The store shall have a maximum gross floor area of 8,102square metres and a maximum net floor area for the sale of goods of 5,266 squaremetres of which 50% shall be for the sale of convenience goods and 50%comparison goods. The store shall not be subdivided nor shall the maximum grossfloor area be extended, howsoever calculated by the introduction of any mezzaninefloor level without the prior written approval of the Planning Authority; Reason: Todefine the consent. 3. That prior to the commencement of any works on site,samples of all external finishing materials including ground coverings shall besubmitted for the written approval of the Planning Authority in respect of type,colour and texture. Thereafter, only the approved materials shall be used in theimplementation of this permission; Reason: In the interests of the visual amenityof the area. 4. Design guides for shop frontages and advertising shall be submittedto the Planning Authority for written approval prior to the commencement of workson site, and therefore all such development shall conform to the approved designguides; Reason: As these details have not yet been submitted and in the interestsof visual amenity. 5. Details of all external security features proposed for use onthe premises shall be submitted to the Planning Authority for written approval inrespect of design, colour and location. For the avoidance of doubt no solid rollershutters or projecting roller shutter housing shall be included in the development.Written approval from the Planning Authority shall be obtained prior to anyinstallation work. Reason: In the interest of visual amenity. 6. That before anydevelopment of the site commences a scheme of landscaping shall be submitted toand approved by the Planning Authority; the scheme shall include: (a) details ofany earth moulding and hard landscaping, grass seeding and turfing; (b) a schemeof tree and shrub planting, incorporating details of the number, variety and size oftrees and shrubs to be planted; (c) an indication of all existing trees and hedgerow,plus details of those to be retained, and measures for their protection in the course
of development; and (d) details of the phasing of these works. Reason: In theinterests of the visual amenity of the area. 7. That no development shall take placeuntil full details of soft and water landscaping works have been submitted to, andapprove in writing by, the Planning Authority, details must comply with Advice note3 "Potential Birds Hazards from Amenity <strong>Land</strong>scaping and Building Design"(available at www.caa.co.uk/srg/aerodromes). These details shall include: Grassedareas The species, number and spacing of trees and shrubs Details of any waterfeatures Drainage details including SUDS - such schemes must comply with AdviceNote 6 "Potential Bird Hazards from sustainable Urban Drainage Schemes (SUDS)"(available at www.caa.co.uk/srg/aerodromes). Others that you or the Authoritymay specify and having regard to Advice Note 3 "Potential Bird Hazards fromAmenity <strong>Land</strong>scaping ad Building Design" and Note 6 on SUDS. No subsequentalterations to the approved landscaping scheme are to take place unless submittedto and approve in writing by the Planning Authority. The Scheme shall beimplemented as approved. Reason: To avoid endangering the safe movement ofaircraft and the operation of Glasgow airport through the attraction of birds and anincrease in the bird hazard risk of the application site. 8. That prior to theoccupation of the buildings hereby permitted, all planting, seeding, turfing andearth moulding included in the schemes of landscaping and planting, approvedunder the term of Conditions 6 and 7 above, shall be completed, and any trees,shrubs, or areas of grass which die, are removed, damaged, or diseased within fiveyears of the completion of the development, shall be replaced in the next plantingseason with others of a similar size and species. Reason: In the interest ofamenity. 9 That development shall not commence until a Bird Hazard ManagementPlan has been submitted to and approved in writing by the Planning Authority. Thesubmitted plan shall include details of the management of any flat/shallowpitched/green roofs on buildings within the site which may be attractive to nesting,roosting and 'loafing' birds. The management plan shall comply with BAA's AdviceNote 8 Potential Bird Hazards from Building Design. The Bird Hazard ManagementPlan shall be implemented as approved, on completion of the development andshall remain in force for the life of the buildings. No subsequent alterations to theplan are to take place unless first submitted to and approved in writing by thePlanning Authority. Reason: It is necessary to manage the development in order tominimise its attractiveness to birds which could endanger the safe movement ofaircraft and the operation of Glasgow Airport; 10. That the drainage schemeapproved, incorporating sustainable drainage principles, shall be implemented inaccordance with the approved details before the development iscompleted/occupied. Reason: In the interests of flood prevention. 11. That prior towork commencing on site, a report shall be submitted to, and approved in writingby the Planning Authority which demonstrates that surface water runoff from thedevelopment hereby approved would not contribute to flooding at any property oron surface routes in the vicinity of the site. The report shall specify all engineeringand storage to be incorporated in the surface water drainage design and themaintenance regime for the same. Reason: To meet the requirements of SEPA andin order to prevent the contribution to or exacerbation of local flooding events. 12.That before development commence details of the permanent lighting scheme forthe development shall be submitted to the Planning Authority for their writtenapproval. The approved lighting scheme is to be implemented on completion of thedevelopment and no subsequent alterations shall take place unless first submittedto and approved in writing by the Planning Authority. Reason: it is necessary tocontrol the permanent lighting arrangements on this development to avoidconfusion with aeronautical ground lights which could endanger the safe movementof aircraft and the operation of Glasgow Airport. For further information pleaserefer to Advice Note 2 "Lighting Near Aerodromes" (available atwww.caa.co.uk/aerodromes). 13. Prior to the commencement of any constructionworks on site a comprehensive Travel Plan that sets out proposals for reducingdependency on the private car shall be submitted to and approved in writing by thePlanning Authority in consultation with Transport Scotland Trunk Road NetworkManagement <strong>Direct</strong>orate. The Travel Plan shall identify measures to beimplemented, the system of management, monitoring review and reporting, andthe duration of the plan. Reason: To be consistent with the requirements of SPP17.
Planning for Transport. 14 Prior to the commencement of construction of theproposed development on site a detailed scheme design and specification for thesignalisation and infrastructure modifications to the A737 Linclive roundaboutgenerally in accordance with Arup drawing number 119990-46/SK006 shall besubmitted to and approved by the Planning Authority in consultation with TS-TRNMD. The traffic signals shall operate under SCOOT UTC control supported by aCCTV system, or other approved control system, and shall incorporate queuedetection and management facilities on the A737 slip roads. Reason: To ensurethat the standard of junction layout complies with the current standards and thatthe safety of the traffic on the trunk road is not diminished. 15. Prior t o theoccupation of any part of the development the modifications to the A737 Lincliveroundabout referred to in Condition 14 above shall be completed to the satisfactionof the Planning Authority after consultation with Transport Scotland - Trunk RoadNetwork Management <strong>Direct</strong>orate. Reason: To ensure that the standard of junctionlayout complies with the current standard and that the safety of the traffic on thetrunk road is not diminished. 16. That all road and access improvementrecommended in the Transportation Assessment submitted by Arups and datedApril 2008 shall be implemented to the satisfaction of the Planning Authority priorto any part of the development hereby approved coming into use. Reason: In theinterest of road safety. 17. That prior to construction works commencing on site, adetailed scheme design and specifications in respect of the proposed signalised siteaccess at Bridge Street and priority junction in Kashmir Avenue, the proposedmodifications and signalisation of Kashmir Avenue and Bridge Street, the proposedalterations to Bridge Street including the pedestrian crossing next to the NapierStreet junction shall be submitted to and approved in writing by the PlanningAuthority. The traffic signals shall operate under SCOOT UTC control and shall besupported by a CCTV system. Reason: In the interests of road and pedestriansafety. 18. That prior to the occupation of any part of the development herebyapproved all the site access and roads modifications referred to in Condition 17above shall be completed to the standard of the Roads Authority and thesatisfaction of the Planning Authority. Reason: In the interests of road andpedestrian safety. 19. That prior to construction works commencing on site, adetailed scheme of improvements at or close to the Bridge Street/Moss Streetjunction shall be submitted to, and approved in writing by the Planning Authority.Reason: In the interests of pedestrian safety. 20. That prior to the commencementof construction works on site, a detailed scheme of pedestrian improvements at orclose to the Bridge Street/Candren and site access junction shall be submitted to,and approved in writing by, the Planning Authority. Reason: In the interest ofpedestrian safety. 21. That prior to the commencement of construction works onsite, a detailed design for a pedestrian footway and verge along the southern sideof Kashmir Avenue between Bridge Street and Clippens Road shall be submitted to,and approved in writing by the Planning Authority. Reason: In the interests ofpedestrian safety. 22. That prior to the occupation of any part of the developmenthereby approved the modifications to the site access and roads referred to inConditions 19 to 21 above shall be completed to the standards of the RoadsAuthority and the Scottish Executive's "Cycling by Design" manual and to thesatisfaction of the Planning Authority. Reason: in the interests of road andpedestrian safety. 23. That prior to works commencing on site, a scheme showingthe provision of additional cycle parking facilities shall be submitted to andapproved in writing by the Planning Authority, and that prior to any part of thedevelopment hereby approved coming into use, the facilities shall be constructedand laid out in accordance with the scheme approved under the terms of thiscondition. Reason: To ensure adequate provision for cycle use. 24. That prior towork commencing on site, a scheme for screening the recycling collection facilityfrom road users and pedestrians on the A761 shall be submitted to and approvedin writing by the Planning Authority and that the agreed scheme shall beimplemented prior to the facility being completed. Reason: In the interests ofvisual amenity. 25. That the design of items of public art located as identified onthe masterplan shall be submitted to and approved in writing by the PlanningAuthority prior to any work commencing on site, and the items shall be installed tothe satisfaction of the Planning Authority prior to the occupation of any part of the
development hereby approved. Reason: In order to ensure the provision ofappropriate are in the interests of amenity and improving the townscape at thislocation. 26. That prior to work commencing on site a scheme for the provision of afootpath which connects Hart Street to the footpath on the south side of MelroseAvenue shall be submitted for the written approval of the Planning Authority andthat this footpath shall be provided prior to work commencing on site. Reason: Inorder to facilitate pedestrian movement in the interests of sustainability. 27. Thatprior to work commencing on site, a report on the following matters, shall besubmitted to and approved in writing by the Planning Authority. (a) groundconditions if levels are proposed deeper than on the approved plans; (b) a remedialaction plan on measures to be considered within the development including placingwater supply pipes in clean inert corridors and/or using suitable toxic metalresistant pipe materials, removal of 300mm material within soft landscaping areasand capping with clean imported material, incorporation of a basic VisqueenTM1200 DPM beneath the foundations of buildings with all joints and penetrationssuitably lapped and sealed and consideration of the suitability of a SUDS systemwithin the development; (c) verification testing of the suitability of importedmaterials; and (d) additional works which have been recommended by Goodsonwith regard to geotechnical constraints associated with mineral inst ability includingan unidentified shaft and the presence of the former Mill Lade (It is unknown ifthese have been considered further and clarification is requested; and anyamendments to the works carried out to the standards of the <strong>Direct</strong>or ofEnvironmental Services and the satisfaction of the Planning Authority; Reason: Inorder to ensure any contamination identified is treated or removed. 28. That theRating Level of noise from fixed plant and equipment on site shall not exceed LAeg,1h=47dB during the day time period of 0700hrs to 2300hrs and LAeq, 5min_39dBduring the night time period of 2300 hrs to 0700hrs as determined at any existingnoise sensitive premises when assessed in accordance with BS4142.1997 - Methodfor Rating Industrial Noise Affecting Mixed Residential and Industrial Areas or by amethod agreed by the Planning Authority. Reason: In the interests of residentialamenity. 29. That deliveries by commercial vehicles shall not be made to or fromthe site between 2300hrs and 0700hrs on any day without the prior writtenconsent of the Planning Authority. Reason: In order to protect the amenity ofnearby residents. 30. That prior to work commencing on site, the applicant shallsubmit, for the written approval of the Planning Authority, a report on a surveywhich satisfies the Planning Authority that the Local Air Quality ManagementObjectives for the pollutants specified in the Air Quality Regulations made underPart IV of the Environment Act 1995 will not be exceeded at any location in thevicinity of the development where public exposure is relevant or residentialproperties in the vicinity of the development due to the impacts of the proposeddevelopment and to the increase in traffic associated with the development. Thesurvey and report should use a method based on the principles set out in theScottish Executive publication "Local Air Quality Management Technical GuidanceLAQM.TG (03)" or a method that has been agreed with the Planning Authority. It isrecommended that the development is not permitted until the Planning Authority issatisfied that the said objectives will not be exceeded. (Note. Paragraphs 1.19 to1.21 and Box 1.4 LAQM.TG (03) should be used to decide where public exposure isrelevant,) Reason: In the interests of air quality and to meet the requirements ofEnvironmental Services. 31. That the development hereby permitted shall not bebrought into use until the zero and low carbon equipment described in thedemonstration of compliance with SPPS by DSSR Consulting Engineers datedOctober 2008 submitted with the application is installed. Reason: To ensure thisdevelopment complies with the on-site carbon emissions target of SPP6. 32. Thatall elements of the consented proposal shall be completed to the satisfaction of thePlanning Authority prior to the bringing into use of the large foodstore unlessotherwise agreed in writing by the Planning Authority. Reason: The developmenthas been justified on the basis of a comprehensive development proposal providingmajor community benefits and is acceptable only on that basis.This is a Quick Copy which reflects the position at the date the <strong>Title</strong> Sheet was last
updated.It does not have the evidential status of an Office Copy.This is an electronic Watermarked Copy


