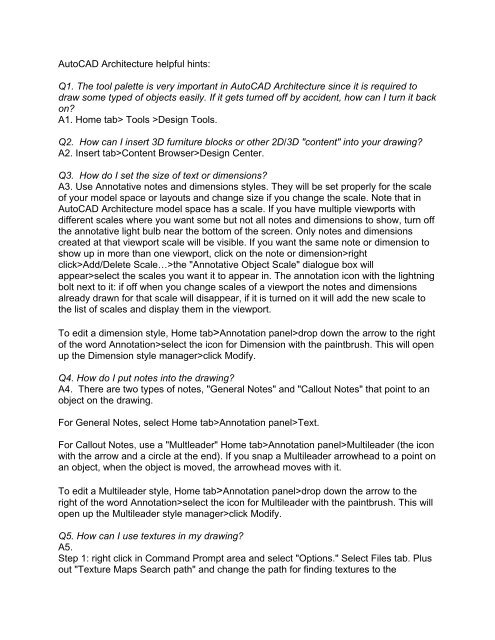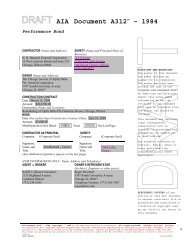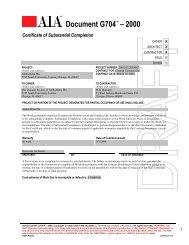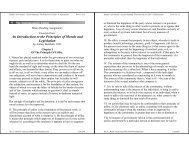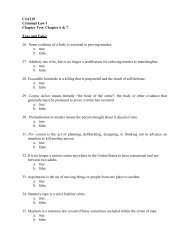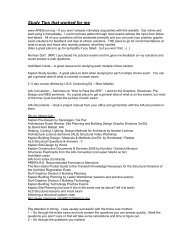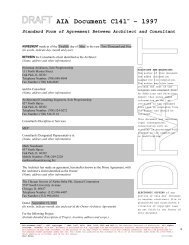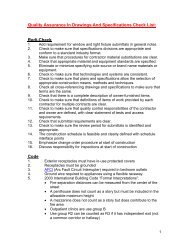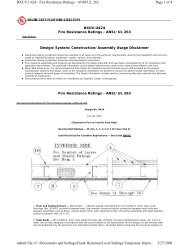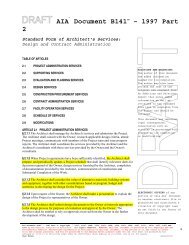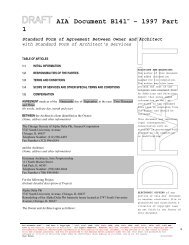AutoCAD Architecture helpful hints: Q1. The tool palette is very ...
AutoCAD Architecture helpful hints: Q1. The tool palette is very ...
AutoCAD Architecture helpful hints: Q1. The tool palette is very ...
You also want an ePaper? Increase the reach of your titles
YUMPU automatically turns print PDFs into web optimized ePapers that Google loves.
<strong>AutoCAD</strong> <strong>Architecture</strong> <strong>helpful</strong> <strong>hints</strong>:<strong>Q1.</strong> <strong>The</strong> <strong>tool</strong> <strong>palette</strong> <strong>is</strong> <strong>very</strong> important in <strong>AutoCAD</strong> <strong>Architecture</strong> since it <strong>is</strong> required todraw some typed of objects easily. If it gets turned off by accident, how can I turn it backon?A1. Home tab> Tools >Design Tools.Q2. How can I insert 3D furniture blocks or other 2D/3D "content" into your drawing?A2. Insert tab>Content Browser>Design Center.Q3. How do I set the size of text or dimensions?A3. Use Annotative notes and dimensions styles. <strong>The</strong>y will be set properly for the scaleof your model space or layouts and change size if you change the scale. Note that in<strong>AutoCAD</strong> <strong>Architecture</strong> model space has a scale. If you have multiple viewports withdifferent scales where you want some but not all notes and dimensions to show, turn offthe annotative light bulb near the bottom of the screen. Only notes and dimensionscreated at that viewport scale will be v<strong>is</strong>ible. If you want the same note or dimension toshow up in more than one viewport, click on the note or dimension>rightclick>Add/Delete Scale…>the "Annotative Object Scale" dialogue box willappear>select the scales you want it to appear in. <strong>The</strong> annotation icon with the lightningbolt next to it: if off when you change scales of a viewport the notes and dimensionsalready drawn for that scale will d<strong>is</strong>appear, if it <strong>is</strong> turned on it will add the new scale tothe l<strong>is</strong>t of scales and d<strong>is</strong>play them in the viewport.To edit a dimension style, Home tab>Annotation panel>drop down the arrow to the rightof the word Annotation>select the icon for Dimension with the paintbrush. Th<strong>is</strong> will openup the Dimension style manager>click Modify.Q4. How do I put notes into the drawing?A4. <strong>The</strong>re are two types of notes, "General Notes" and "Callout Notes" that point to anobject on the drawing.For General Notes, select Home tab>Annotation panel>Text.For Callout Notes, use a "Multleader" Home tab>Annotation panel>Multileader (the iconwith the arrow and a circle at the end). If you snap a Multileader arrowhead to a point onan object, when the object <strong>is</strong> moved, the arrowhead moves with it.To edit a Multileader style, Home tab>Annotation panel>drop down the arrow to theright of the word Annotation>select the icon for Multileader with the paintbrush. Th<strong>is</strong> willopen up the Multileader style manager>click Modify.Q5. How can I use textures in my drawing?A5.Step 1: right click in Command Prompt area and select "Options." Select Files tab. Plusout "Texture Maps Search path" and change the path for finding textures to the
2. Pick the Home Tab and select Wall3. On the Properties Palette, select the name of the style you just made - that willbecome the current wall style4. Pick 2 points to draw the wall then Q7. How can I put a glazed lite in a door?A7. I'm glad you asked. Here's how:1. Change the front UCS, that <strong>is</strong>, make the current UCS parallel with elevation of a wall.2. Go to a 3D view so you can see your drawing in 3D3. Draw a rectangle polyline from any arbitrary location 3' x 7' (use the REC command)4. Offset that rectangle polyline toward its interior 6"5. Right click both polylines and select "Convert to"> "Profile Definition"6. Select the outermost polyline7. Type A to add a ring8. Select the innermost polyline9. Select an insertion point (usually the lower left corner)10. Type N then type a name for the profile, like "profile1"11. Select OK12. Select a plain door style without a lite in it to which you want to add a lite, or create anew door style to which you want to add a lite.13. Right click on the door in the drawing and select Edit Door Style14. Select the Design Rules tab15. Under the Shape area, click on the Use Profile radio button and pull down the l<strong>is</strong>t ofprofiles. Your new profile1 will be l<strong>is</strong>ted. Select it.16. <strong>The</strong> profile will be added to the door in the shape proportions which you createdwhen you drew the rectangle. It will be sized to fit the door. Glass will be placedautomatically within the profile. Now you can add muntins using the Muntins tab andturn off the glass to be able to see through. If you add muntins, they are view specific,that <strong>is</strong>, if you add them in the Model view, they will not show up in plan or elevationview, so if you want them to show up in elevation, also, you will need to switch toelevation d<strong>is</strong>play in the edit door d<strong>is</strong>play properties dialogue, check the override boxafter elevation and stipulate how many vertical and horizontal muntins you want.


