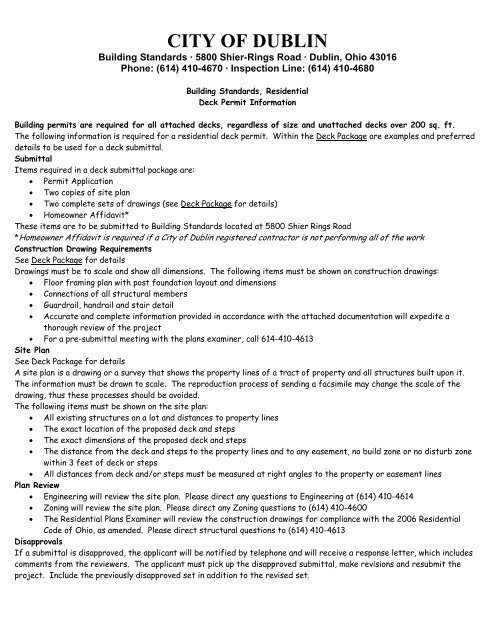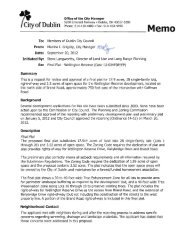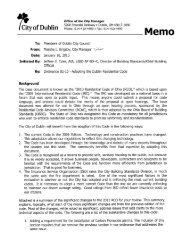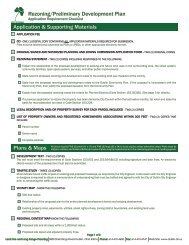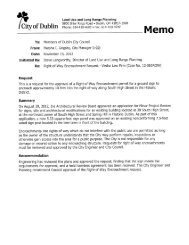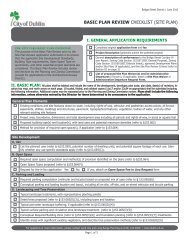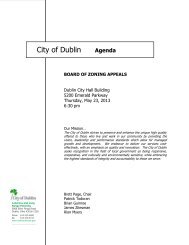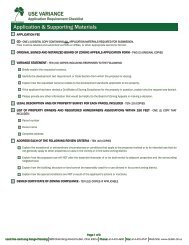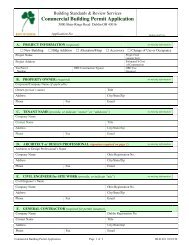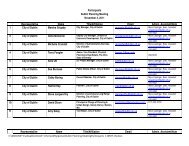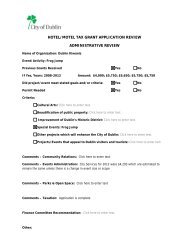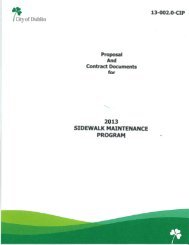Deck Packet - Dublin City, Ohio
Deck Packet - Dublin City, Ohio
Deck Packet - Dublin City, Ohio
You also want an ePaper? Increase the reach of your titles
YUMPU automatically turns print PDFs into web optimized ePapers that Google loves.
CITY OF DUBLINBuilding Standards · 5800 Shier-Rings Road · <strong>Dublin</strong>, <strong>Ohio</strong> 43016Phone: (614) 410-4670 · Inspection Line: (614) 410-4680Building Standards, Residential<strong>Deck</strong> Permit InformationBuilding permits are required for all attached decks, regardless of size and unattached decks over 200 sq. ft.The following information is required for a residential deck permit. Within the <strong>Deck</strong> Package are examples and preferreddetails to be used for a deck submittal.SubmittalItems required in a deck submittal package are:• Permit Application• Two copies of site plan• Two complete sets of drawings (see <strong>Deck</strong> Package for details)• Homeowner Affidavit*These items are to be submitted to Building Standards located at 5800 Shier Rings Road*Homeowner Affidavit is required if a <strong>City</strong> of <strong>Dublin</strong> registered contractor is not performing all of the workConstruction Drawing RequirementsSee <strong>Deck</strong> Package for detailsDrawings must be to scale and show all dimensions. The following items must be shown on construction drawings:• Floor framing plan with post foundation layout and dimensions• Connections of all structural members• Guardrail, handrail and stair detail• Accurate and complete information provided in accordance with the attached documentation will expedite athorough review of the project• For a pre-submittal meeting with the plans examiner, call 614-410-4613Site PlanSee <strong>Deck</strong> Package for detailsA site plan is a drawing or a survey that shows the property lines of a tract of property and all structures built upon it.The information must be drawn to scale. The reproduction process of sending a facsimile may change the scale of thedrawing, thus these processes should be avoided.The following items must be shown on the site plan:• All existing structures on a lot and distances to property lines• The exact location of the proposed deck and steps• The exact dimensions of the proposed deck and steps• The distance from the deck and steps to the property lines and to any easement, no build zone or no disturb zonewithin 3 feet of deck or steps• All distances from deck and/or steps must be measured at right angles to the property or easement linesPlan Review• Engineering will review the site plan. Please direct any questions to Engineering at (614) 410-4614• Zoning will review the site plan. Please direct any Zoning questions to (614) 410-4600• The Residential Plans Examiner will review the construction drawings for compliance with the 2006 ResidentialCode of <strong>Ohio</strong>, as amended. Please direct structural questions to (614) 410-4613DisapprovalsIf a submittal is disapproved, the applicant will be notified by telephone and will receive a response letter, which includescomments from the reviewers. The applicant must pick up the disapproved submittal, make revisions and resubmit theproject. Include the previously disapproved set in addition to the revised set.
Plan Approval and Permit IssuanceThe applicant is notified when all approvals are granted. After the fees are paid and the permit is picked up,construction may begin.Inspections• Footing Inspection – this inspection should be requested after the post holes are dug and/or footing forms are setand before the concrete is poured• Structural Inspection – This inspection should be requested prior to installing decking materials• Final Inspection – This inspection should be requested once the deck is completedAll approved plans and paperwork must be on site for all inspections.Inspections are scheduled by calling the Automated Inspection Line at (614) 410-4680 prior to 6:00 a.m. of the businessday of the inspection.Inspectors are available to answer questions regarding inspections from 7:30-8:00 a.m. or 3:30 – 4:30 p.m. Monday throughFriday by calling (614) 410-4670.IF YOU HAVE FURTHER QUESTIONS ABOUT THESE PROCEDURES, PLEASE FEEL FREE TO CONTACT BUILDINGSTANDARDS AT (614) 410-4670 FROM 8:00 A.M. – 4:00 P.M. MONDAY, TUESDAY, WEDNESDAY AND FRIDAYAND 9:30 A.M. – 4:00 P.M. THURSDAY.
Application For Building PermitBuilding Standards5800 Shier Rings Road<strong>Dublin</strong> <strong>Ohio</strong> 43016-1236Phone: (614) 410-4670Fax: (614) 410-6566Office Use Signature Property InformationApplicant PropertytheAuditors Taxing District_______________________Subdivision _________________________________Parcel Number ____________________________Lot Number ______________________________Address of Property _________________________________________________________________Applicant Name:______________________________________Owner Name: _________________________________________Phone: _________________________E-Mail:__________________________Phone: __________________________Owner Address:____________________________________________________________________________________Contractor Name:_______________________________________Phone: __________________________Contractor Address: _________________________________________________________________________________Type of Improvement: New House Addition Remodel <strong>Deck</strong> Basement Finish PoolDescription of Work:Estimated Cost of Construction:Number of Bedrooms:Number of Baths:Building Height: Screened Porch Other _________________________________________________________________________________________________________________________________________________________________________________________________________Fire Sprinkler: Yes NoIf yes, NFPA Ref. No._______The owner of this building and the undersigned, do hereby covenant and agree to comply with all the laws of the State of <strong>Ohio</strong> and theOrdinances of this jurisdiction, pertaining to the building and the buildings, and to construct the proposed building or structure or makethe proposed change or alteration in accordance with the plans and specifications submitted herewith, and certify that the information andstatements given on this application, drawings and specifications are to the best of their knowledge, true and correct.___________________________________________________Applicant’s Printed NameArea:Basement: _______________________1 st Floor: ________________________2 nd Floor: ________________________Garage: _________________________HVAC SystemType: New ExistingFuel Type: Oil Natural Gas L.P. Gas Electric Solar Geothermal________ Other _____________No. of Gas Appliances/Unit ___________Application Number:Issuing Authority:Issuing Date:Electric Less than 200 Amp 200 Amp to less than 400 Amp 400 Amp to less than 600 AmpWaterSewerPublic WaterPrivate WaterPublic SewerPrivate Sewer_____________________________________________________Applicant’s SignatureDate Received:<strong>Deck</strong>: ___________________________Other: __________________________Edition of the Residential Code:
CITY OF DUBLINBuilding Standards • 5800 Shier Rings Road • <strong>Dublin</strong>, <strong>Ohio</strong> 43016Phone: (614) 410-4670 • Inspection Line: (614) 410-4680HOMEOWNER AFFIDAVITHomeowner:Phone Number:Address:By signing this affidavit, I do hereby swear and/or affirm that I am the Owner and occupant of thesingle-family dwelling located at the above address. I am making application for a Permit. Ifgranted I WILL PERSONALLY PERFORM THE WORK ASSOCIATED WITH THISPROJECT, OR CONTRACT ONLY WITH A CONTRACTOR REGISTERED WITH THECITY OF DUBLIN. I understand I am personally responsible to assure all work performed underthe permit is compliant with all related building codes and ordinances of the <strong>City</strong> of <strong>Dublin</strong>.I UNDERSTAND VIOLATION OF THE TERMS OF THIS AFFIDAVIT ARE A BASIS FORREVOKING THE PERMIT, AND PROSECUTION OF ANY PARTY INVOLVED.Sworn to and subscribed before me this _____ day of ________________________, 201____.HomeownerNotaryThomew\office\wp\docs\doc\forms\homeowner affidavit 11.623
CITY OF DUBLINBuilding Standards · 5800 Shier-Rings Road · <strong>Dublin</strong>, <strong>Ohio</strong> 43016Phone: (614) 410-4670 · Inspection Line: (614) 410-4680How to Calculate <strong>Deck</strong> Footings• 1. Horizontal Measurements.• A. Measure on left side of footing halfway to next support = 3’• B. Measure on right side of footing halfway to next support = 3’• C. Total horizontal measurements = 6’• 2. Vertical Measurements.• A. Measure above footing halfway to next support = 2’ (overhang)• B. Measure below footing halfway to next support = 5’• C. Total vertical measurements = 7’• 3. Square Footage.• A. Multiply horizontal measurement by vertical measurement tofind total square footage.• B. Refer to Table 403.4 to determine required footing size.Table 403.4Minimum Footing Size for <strong>Deck</strong> FootingsWithout Roof LoadsExterior <strong>Deck</strong> and PorchFooting Size in InchesMaximum Tributary AreaDiameter SquareAllowed Per Post(Square Feet)12 11 x 11 31.614 13 x 13 42.816 15 x 15 5618 16 x 16 70.820 18 x 18 87.2Based upon 2,000 lb. soil bearing capacity.Based upon 40 psf live load and 10 psf dead load.


