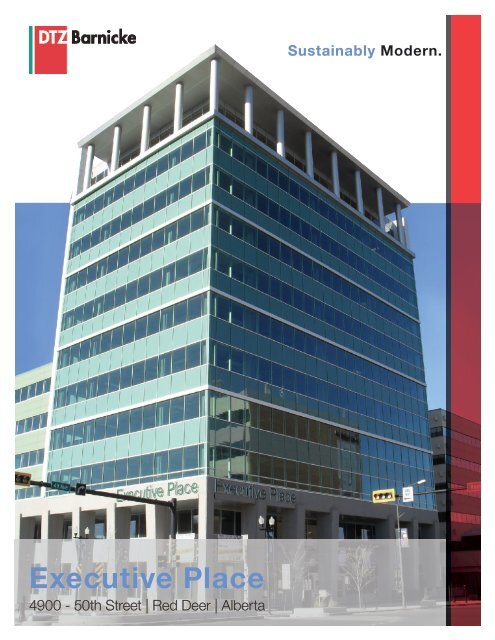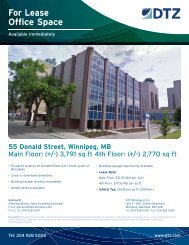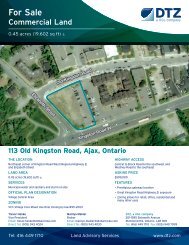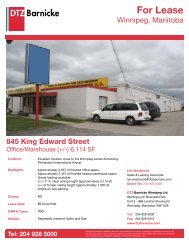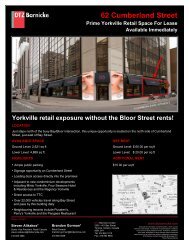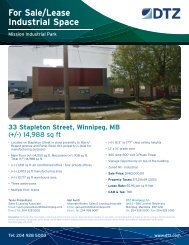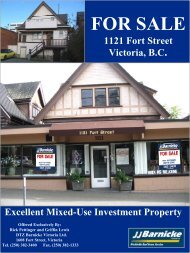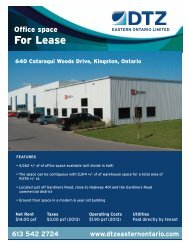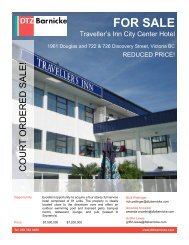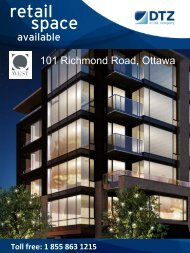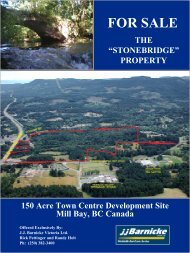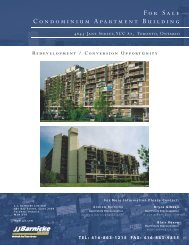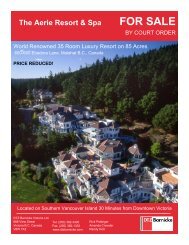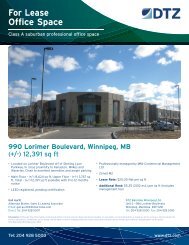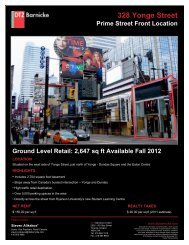Executive Place April.pdf - DTZ
Executive Place April.pdf - DTZ
Executive Place April.pdf - DTZ
Create successful ePaper yourself
Turn your PDF publications into a flip-book with our unique Google optimized e-Paper software.
<strong>Executive</strong> <strong>Place</strong>4900 - 50th Street | Red Deer | AlbertaSustainably Modern.
ABOUT <strong>Executive</strong> <strong>Place</strong>Brand new AAA building in the heartof downtown Red Deer. Toweringabove the City’s Cenotaph on RossStreet, twelve floors of office spacetotalling 112,000 sq ft<strong>Executive</strong> <strong>Place</strong> is a brand new state-of-the-art officebuilding located in the heart of the downtown RedDeer.Constructed in 2010, <strong>Executive</strong> <strong>Place</strong> is the newestoffice building in Red Deer. The building consistsof eleven floors of office space with the main floordesignated for retail and/or medical. The buildingtotals 112,000 square feet, has a number of differentsized floor plates and offers tenants many differentsquare footage and layout options.<strong>Executive</strong> <strong>Place</strong> is now ready for tenant upgradeson all floors excluding floors 8-12, which have beenleased by Stantec Engineering for their offices in RedDeer.Tenants will enjoy the secured underground parkingin the building and will benefit from its prime location,exposure and its energy efficiency initiatives.The building’s modern design includes a highefficiency glazing system allowing for an abundanceof natural light and excellent views for tenants, theirstaff and visitors.In the heart of downtown, <strong>Executive</strong> <strong>Place</strong> issurrounded by all amenities including restaurants,shopping and banking and is in close proximity topublic transit and additional parking a block away ata new three-level civic centre parkade. The superbcentral location is within walking distance of City Hall,the transit terminal, Court House, Provincial Buildingand Millennium Centre, all of which are in a one blockradius.<strong>Executive</strong> <strong>Place</strong> is competitively priced with flexibletenant leasehold packages and occupancy schedulesto choose from.2
PROPERTY DescriptionCivic Address:4900 - 50th StreetLocation:Downtown Red Deer, AlbertaLegal Description:Plan 0728266, Block 17, Lot 41Lease Rate:Market RatesOperating Costs (NNN):$12.28 per sq ft estimated for 2012TI Allowance:• Up to $40.00 per sq ft• Turnkey leasehold package availableZoning:C1 - Commercial City CentreParking:• 1 stall per 1,100 sq ft, heated underground(on site)• Parking plan availableSignage:• Building standard lobby and floor signageavailable• Exterior street level signageBuilding Description:• 11 Floors of office space• Various floorplates sizes(6,271 sq ft; 6,866 sq ft; 8,936 sq ft;10,301 sq ft)• Main Floor Retail 1,496 sq ft to 9,052 sq ft• Office Space 1,000 sq ft to 59,157 sq ft• 3 elevators servicing building<strong>Executive</strong> <strong>Place</strong> | 4900 - 50th Street | Red Deer | Alberta 3
STACKING PLANQueen Elizabeth HighwayMillenniumCentreCityHall4
FLOOR PLAN Multi-tenant FloorFLOOR PLAN Full Floor<strong>Executive</strong> <strong>Place</strong> | 4900 - 50th Street | Red Deer | Alberta 5
<strong>Executive</strong> <strong>Place</strong> is part of theCity’s Greater Downtown ActionPlan. Ross Street will continueto change with the followinginitiatives:• Reconfiguration of Ross Streetincorporating dedicated bikelanes• Upgrades to the alley/lanewaynorth of Ross Street betweenGaetz and 49th Avenue.• Develop a unique urban plaza.• Overall redevelopment of RossStreet allowing for simultaneousconsideration and balancing ofvehicle movement, pedestrians,cyclists, retail uses, and publicgathering spaces.Sustainability Initiatives:• Urban Infill• Complies to CommercialBuilding Incentive Program(CBIP) guidelines for energyefficiency• Enhanced building envelopereduces heat gain/loss• Low flow and low flush plumbingfixtures• Storage and collection ofrecyclables will be provided• Built with low emissionmaterials• Extensive windows to maximizenatural light into the workspace• Public transportation accesswithin 400 metres6
ContactRick C. UrbanczykVice PresidentOffice Leasing & Corporate Services | AssociateDirect Tel: +1 403 355 8926Mobile: +1 403 473 1544Email: rick.urbanczyk@dtzbarnicke.com<strong>DTZ</strong> Barnicke Calgary Inc.1410, 715 – 5th Avenue SWCalgary, Alberta, Canada, T2P 2X6Office Tel: +1 403 508 1215Fax: +1 403 508 2675www.dtzbarnicke.comTrish Fairgrieve-ParkLeasing AssistantOffice Leasing & Sales | AssociateDirect Tel: +1 403 355 8933Email: trish.fairgrieve-park@dtzbarnicke.com<strong>DTZ</strong> Barnicke Edmonton Inc.Suite 602, Bell Tower10104 - 103 AvenueEdmonton, Alberta, Canada, T5J 1V9Office Tel: +1 780 421 1488Fax: +1 780 424 0217Although the information contained within is from sources believed to be reliable, no warranty or representation is made as to itsaccuracy being subject to errors, omissions, conditions, prior lease, withdrawal or other changes without notice and same should notbe relied upon without independent verification. <strong>DTZ</strong> Barnicke Limited, Real Estate Brokerage 2012 *Sales Representative<strong>Executive</strong> <strong>Place</strong> | 4900 - 50th Street | Red Deer | Alberta 7


