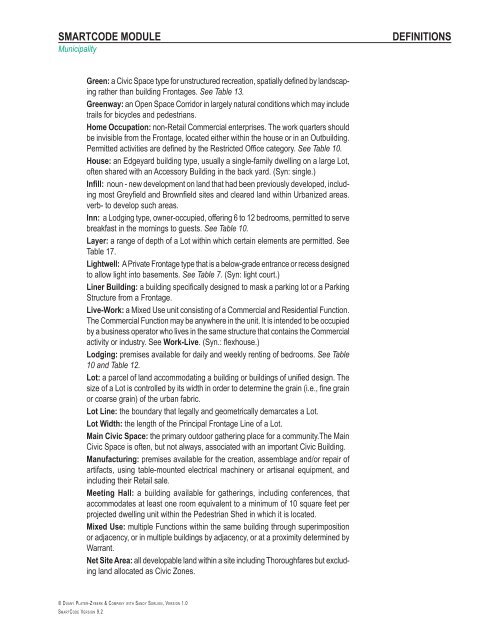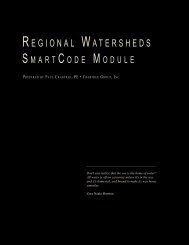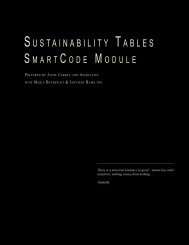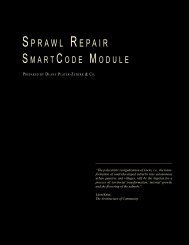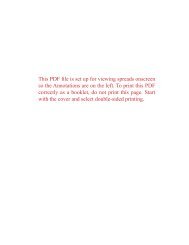thoroughfare standards replacement smart code module
thoroughfare standards replacement smart code module
thoroughfare standards replacement smart code module
- No tags were found...
Create successful ePaper yourself
Turn your PDF publications into a flip-book with our unique Google optimized e-Paper software.
SMARTCODE MODULEMunicipalityDEFINITIONSGreen: a Civic Space type for unstructured recreation, spatially defined by landscapingrather than building Frontages. See Table 13.Greenway: an Open Space Corridor in largely natural conditions which may includetrails for bicycles and pedestrians.Home Occupation: non-Retail Commercial enterprises. The work quarters shouldbe invisible from the Frontage, located either within the house or in an Outbuilding.Permitted activities are defined by the Restricted Office category. See Table 10.House: an Edgeyard building type, usually a single-family dwelling on a large Lot,often shared with an Accessory Building in the back yard. (Syn: single.)Infill: noun - new development on land that had been previously developed, includingmost Greyfield and Brownfield sites and cleared land within Urbanized areas.verb- to develop such areas.Inn: a Lodging type, owner-occupied, offering 6 to 12 bedrooms, permitted to servebreakfast in the mornings to guests. See Table 10.Layer: a range of depth of a Lot within which certain elements are permitted. SeeTable 17.Lightwell: A Private Frontage type that is a below-grade entrance or recess designedto allow light into basements. See Table 7. (Syn: light court.)Liner Building: a building specifically designed to mask a parking lot or a ParkingStructure from a Frontage.Live-Work: a Mixed Use unit consisting of a Commercial and Residential Function.The Commercial Function may be anywhere in the unit. It is intended to be occupiedby a business operator who lives in the same structure that contains the Commercialactivity or industry. See Work-Live. (Syn.: flexhouse.)Lodging: premises available for daily and weekly renting of bedrooms. See Table10 and Table 12.Lot: a parcel of land accommodating a building or buildings of unified design. Thesize of a Lot is controlled by its width in order to determine the grain (i.e., fine grainor coarse grain) of the urban fabric.Lot Line: the boundary that legally and geometrically demarcates a Lot.Lot Width: the length of the Principal Frontage Line of a Lot.Main Civic Space: the primary outdoor gathering place for a community.The MainCivic Space is often, but not always, associated with an important Civic Building.Manufacturing: premises available for the creation, assemblage and/or repair ofartifacts, using table-mounted electrical machinery or artisanal equipment, andincluding their Retail sale.Meeting Hall: a building available for gatherings, including conferences, thataccommodates at least one room equivalent to a minimum of 10 square feet perprojected dwelling unit within the Pedestrian Shed in which it is located.Mixed Use: multiple Functions within the same building through superimpositionor adjacency, or in multiple buildings by adjacency, or at a proximity determined byWarrant.Net Site Area: all developable land within a site including Thoroughfares but excludingland allocated as Civic Zones.© Du a n y Pl a t e r -Zy b e r k & Co m p a n y w i t h Sa n d y So r l i e n , Ve r s i o n 1.0S m a r t C o d e Ve r s i o n 9.2


