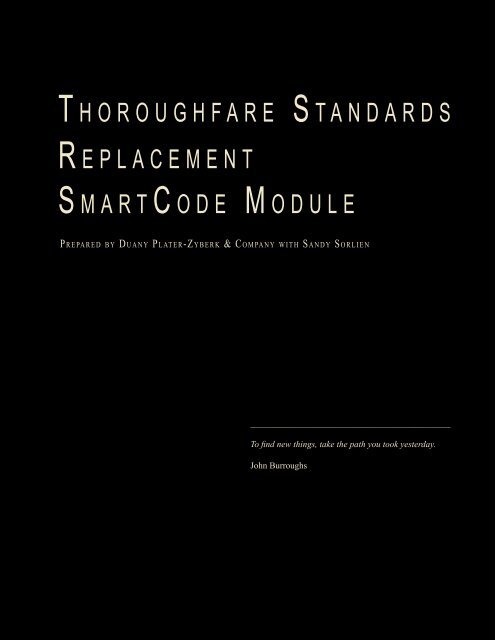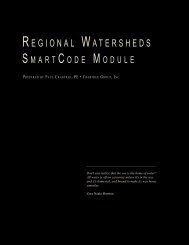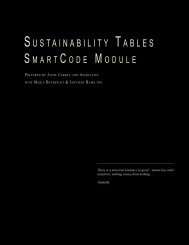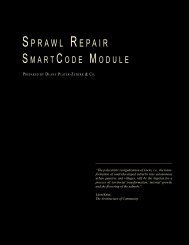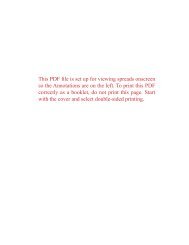thoroughfare standards replacement smart code module
thoroughfare standards replacement smart code module
thoroughfare standards replacement smart code module
- No tags were found...
You also want an ePaper? Increase the reach of your titles
YUMPU automatically turns print PDFs into web optimized ePapers that Google loves.
SMARTCODE MODULEMunicipalityTHOROUGHFARE STANDARDSREPLACEMENT MODULE FOR TRANSECT ZONING SMARTCODE, TO REPLACEARTICLE 2, ARTICLE 3, AND ARTICLE 4 OF THE BASE CODE.Article 2. THOROUGHFARE STANDARDS2.1 INSTRUCTIONS2.1.1 Thoroughfares are intended for use by vehicular and pedestrian traffic and to provideaccess to Lots and Civic Spaces. Thoroughfares shall generally consist of VehicularLanes and Public Frontages.2.1.2 Thoroughfares shall be designed in context with the physical form and desireddesign speed of the Transect Zones through which they pass. The Public Frontagesof Thoroughfares that pass from one Transect Zone to another should be adjustedaccordingly or, alternatively, the Transect Zone may follow the alignment of theThoroughfare to the depth of one Lot, retaining a single Public Frontage throughoutits trajectory. See Table 4C.2.1.3 Within the more urban zones (T3 through T6), pedestrian comfort shall be a primaryconsideration of the Thoroughfare. Design conflict between vehicular and pedestrianmovement generally shall be decided in favor of the pedestrian.2.1.4 All Thoroughfares shall terminate at other Thoroughfares, forming a network. Cul-desacsshall be subject to approval by Warrant to accommodate specific site conditionsonly.2.1.5 Each Lot shall Enfront a vehicular Thoroughfare, except that 20% of the Lots withineach Transect Zone may Enfront a Passage.2.1.6 Designated B Streets may be exempted by Warrant from one or more of the specifiedPublic Frontage or Private Frontage requirements.2.1.7 Standards for Paths and Bicycle Trails shall be approved by Warrant.2.1.8 Standards for Thoroughfares within Special Districts shall be determined by Variance.2.2 VEHICULAR LANES2.2.1 Ge n e r a l To Al l Zo n e s T1, T2, T3, T4, T5, T6a. Thoroughfares may include vehicular lanes in a variety of widths for parkedand for moving vehicles, including bicycles. The <strong>standards</strong> for vehicular lanesshall be as shown in Table 3A.b. A bicycle network consisting of Bicycle Trails, Bicycle Routes and Bicycle Lanesshould be provided throughout the community. The community bicycle networkshall be connected to existing or proposed regional networks wherever possible.2.3 PUBLIC FRONTAGES2.3.1 Ge n e r a l To Al l Zo n e s T1, T2, T3, T4, T5, T6a. The Public Frontage contributes to the character of the Transect Zone, andincludes the types of Sidewalks, Curbs, planters, Bikeways, and street trees.b. Public Frontages should be designed as shown in Table 4A and Table 4B andallocated within Transect Zones as specified in Table 14d.c. Within the Public Frontages, the prescribed types of Public Planting and PublicLighting shall be as shown in Table 4A, Table 4B, Table 5 and Table 6. The© Du a n y Pl a t e r -Zy b e r k & Co m p a n y w i t h Sa n d y So r l i e n , Ve r s i o n 1.0S m a r t C o d e Ve r s i o n 9.2
SmartCode AnnotatedThese annotations are advisory only. The SmartCodeitself appears only on the right side of each spread.SUPPLEMENTARY MODULESOne or more of these Supplementary Modules, or partsof them, may be added to the Thoroughfare Standards asnecessary.S m a r t C o d e Ma n u a l Ve r s i o n 9.2
SMARTCODE MODULEMunicipalityTHOROUGHFARE STANDARDSspacing may be adjusted by Warrant to accommodate specific site conditions.2.3.2 Sp e c i f i c To Zo n e s T1, T2, T3a. The Public Frontage shall include trees of various species, naturalistically clustered,as well as understory.b. The introduced landscape shall consist primarily of native species requiringminimal irrigation, fertilization and maintenance.2.3.3 Sp e c i f i c To Zo n e s T4, T5, T6a. The introduced landscape shall consist primarily of durable species tolerant ofsoil compaction.2.3.4 Sp e c i f i c To Zo n e T4a. The Public Frontage shall include trees planted in a regularly-spaced Allee patternof single or alternated species with shade canopies of a height that, at maturity,clears at least one Story.2.3.5 Sp e c i f i c To Zo n e s T5, T6a. The Public Frontage shall include trees planted in a regularly-spaced Allee patternof single species with shade canopies of a height that, at maturity, clears atleast one Story. At Retail Frontages, the spacing of the trees may be irregular,to avoid visually obscuring the Shopfronts.b. Streets with a Right-of-Way width of 40 feet or less shall be exempt from the treerequirement.SUPPLEMENTARY MODULES PERTAINING TO THOROUGHFARES:BICYCLINGLANDSCAPELIGHT IMPRINTLIGHTING DESIGNLIGHT LEVELSNATURAL DRAINAGESPRAWL REPAIRSUSTAINABLE URBANISM – STORMWATER MANAGEMENTSUSTAINABLE URBANISM - TREE CANOPY COVERTRANSIT ORIENTED DEVELOPMENT© Du a n y Pl a t e r -Zy b e r k & Co m p a n y w i t h Sa n d y So r l i e n , Ve r s i o n 1.0S m a r t C o d e Ve r s i o n 9.2
SmartCode AnnotatedThese annotations are advisory only. The SmartCodeitself appears only on the right side of each spread.DEFINITIONSThis version of the Definitions has had all terms removedthat occur only in Article 2, Article 3, and Article 4 ofthe Base Code. It is intended to be inserted after the calibratedTransect Zoning Code. Some terms may need localcalibration, some may require deletion after the <strong>code</strong> isfinished, and new terms may be added as necessary. Donot include any terms that do not appear in the final <strong>code</strong>to be adopted.All terms appearing in this Definitions section should becapitalized in the <strong>code</strong> text.S m a r t C o d e Ma n u a l Ve r s i o n 9.2
SMARTCODE MODULEMunicipalityDEFINITIONSDEFINITIONSThis Article provides definitions for terms in this Code that are technical in nature orthat otherwise may not reflect a common usage of the term. If a term is not defined inthis Article, then the CRC shall determine the correct definition. Items in italics referto Articles, Sections, or Tables in the SmartCode.Accessory Building: an Outbuilding with an Accessory Unit.Accessory Unit: an Apartment not greater than 440 square feet sharing ownershipand utility connections with a Principal Building; it may or may not be within anOutbuilding. See Table 10 and Table 17. (Syn: ancillary unit)Affordable Housing: dwellings consisting of rental or for-sale units that have arent (including utilities) or mortgage payment typically no more than 30% of theincome of families earning no more than 80% of median incomes by family size forthe county. (Alt. definition: rental or for-sale dwellings that are economically withinthe means of the starting salary of a local elementary school teacher.)Allee: a regularly spaced and aligned row of trees usually planted along a Thoroughfareor Path.Apartment: a Residential unit sharing a building and a Lot with other units and/oruses; may be for rent, or for sale as a condominium.Arcade: a Private Frontage conventional for Retail use wherein the Facade is acolonnade supporting habitable space that overlaps the Sidewalk, while the Facadeat Sidewalk level remains at the Frontage Line.Attic: the interior part of a building contained within a pitched roof structure.Avenue (AV): a Thoroughfare of high vehicular capacity and low to moderate speed,acting as a short distance connector between urban centers, and usually equippedwith a landscaped median.Backbuilding: a single-Story structure connecting a Principal Building to an Outbuilding.See Table 17.Bed and Breakfast: an owner-occupied Lodging type offering 1 to 5 bedrooms,permitted to serve breakfast in the mornings to guests.Bicycle Lane (BL): a dedicated lane for cycling within a moderate-speed vehicularThoroughfare, demarcated by striping.Bicycle Route (BR): a Thoroughfare suitable for the shared use of bicycles andautomobiles moving at low speeds.Bicycle Trail (BT): a bicycle way running independently of a vehicular ThoroughfareBikeway: any designated Thoroughfare or part of a Thoroughfare for bicycling.See Bicycle Lane, Bicycle Route, and Bicycle Trail.Block: the aggregate of private Lots, Passages, Rear Alleys and Rear Lanes,circumscribed by Thoroughfares.Block Face: the aggregate of all the building Facades on one side of a Block.Boulevard (BV): a Thoroughfare designed for high vehicular capacity and moderatespeed, traversing an Urbanized area. Boulevards are usually equipped with SlipRoads buffering Sidewalks and buildings.© Du a n y Pl a t e r -Zy b e r k & Co m p a n y w i t h Sa n d y So r l i e n , Ve r s i o n 1.0S m a r t C o d e Ve r s i o n 9.2
SmartCode AnnotatedThese annotations are advisory only. The SmartCodeitself appears only on the right side of each spread.S m a r t C o d e Ma n u a l Ve r s i o n 9.2
SMARTCODE MODULEMunicipalityDEFINITIONSBy Right: characterizing a proposal or component of a proposal for a Building ScalePlan (Article 3) that complies with the SmartCode and is permitted and processedadministratively, without public hearing. See Warrant and Variance.CRC: Consolidated Review Committee.Civic: the term defining not-for-profit organizations dedicated to arts, culture, education,recreation, government, transit, and municipal parking.Civic Building: a building operated by not-for-profit organizations dedicated toarts, culture, education, recreation, government, transit, and municipal parking, orfor use approved by the legislative body.Civic Parking Reserve: Parking Structure or parking lot within a quarter-mile ofthe site that it serves. See Section 3.9.2.Civic Space: an outdoor area dedicated for public use. Civic Space types are definedby the combination of certain physical constants including the relationships amongtheir intended use, their size, their landscaping and their Enfronting buildings. SeeTable 13.Civic Zone: designation for public sites dedicated for Civic Buildings and CivicSpace.Commercial: the term collectively defining workplace, Office, Retail, and LodgingFunctions.Common Yard: a planted Private Frontage wherein the Facade is set back fromthe Frontage line. It is visually continuous with adjacent yards. See Table 7.Configuration: the form of a building, based on its massing, Private Frontage, andheight.Consolidated Review Committee (CRC): Usually part of the Planning Office, aCRC is comprised of a representative from each of the various regulatory agenciesthat have jurisdiction over the permitting of a project, as well as a representative ofthe Development and Design Center. See Section 1.4.3.Corridor: a lineal geographic system incorporating transportation and/or Greenwaytrajectories. A transportation Corridor may be a lineal Transect Zone.Cottage: an Edgeyard building type. A single-family dwelling, on a regular Lot, oftenshared with an Accessory Building in the back yard.Courtyard Building: a building that occupies the boundaries of its Lot while internallydefining one or more private patios. See Table 9.Curb: the edge of the vehicular pavement that may be raised or flush to a Swale.It usually incorporates the drainage system. See Table 4A and Table 4B.Density: the number of dwelling units within a standard measure of land area.Design Speed: is the velocity at which a Thoroughfare tends to be driven withoutthe constraints of signage or enforcement. There are four ranges of speed: VeryLow: (below 20 MPH); Low: (20-25 MPH); Moderate: (25-35 MPH); High: (above35 MPH). Lane width is determined by desired Design Speed. See Table 3A.Developable Areas: lands other than those in the O-1 Preserved Open Sector.Development and Design Center (DDC): A component of the Planning Officeassigned to advise on the use of this Code and to aid in the design of the communitiesand buildings based on it.© Du a n y Pl a t e r -Zy b e r k & Co m p a n y w i t h Sa n d y So r l i e n , Ve r s i o n 1.0S m a r t C o d e Ve r s i o n 9.2
SmartCode AnnotatedThese annotations are advisory only. The SmartCodeitself appears only on the right side of each spread.S m a r t C o d e Ma n u a l Ve r s i o n 9.2
SMARTCODE MODULEMunicipalityDEFINITIONSDisposition: the placement of a building on its Lot. See Table 9 and Table 17.Dooryard: a Private Frontage type with a shallow Setback and front garden or patio, usuallywith a low wall at the Frontage Line. See Table 7. (Variant: Lightwell, light court.)Drive: a Thoroughfare along the boundary between an Urbanized and a naturalcondition, usually along a waterfront, Park, or promontory. One side has the urbancharacter of a Thoroughfare, with Sidewalk and building, while the other has thequalities of a Road or parkway, with naturalistic planting and rural details.Driveway: a vehicular lane within a Lot, often leading to a garage. See Section 3.10and Table 3B-f.Edgeyard Building: a building that occupies the center of its Lot with Setbacks onall sides. See Table 9.Effective Parking: the amount of parking required for Mixed Use after adjustmentby the Shared Parking Factor. See Table 11.Effective Turning Radius: the measurement of the inside Turning Radius takingparked cars into account. See Table 17.Elevation: an exterior wall of a building not along a Frontage Line. See Table 17.See: Facade.Encroach: to break the plane of a vertical or horizontal regulatory limit with a structuralelement, so that it extends into a Setback, into the Public Frontage, or abovea height limit.Encroachment: any structural element that breaks the plane of a vertical or horizontalregulatory limit, extending into a Setback, into the Public Frontage, or abovea height limit.Enfront: to place an element along a Frontage, as in “porches Enfront thestreet.”Estate House: an Edgeyard building type. A single-family dwelling on a very largeLot of rural character, often shared by one or more Accessory Buildings. (Syn:country house, villa)Facade: the exterior wall of a building that is set along a Frontage Line. See Elevation.Forecourt: a Private Frontage wherein a portion of the Facade is close to theFrontage Line and the central portion is set back. See Table 7.Frontage: the area between a building Facade and the vehicular lanes, inclusiveof its built and planted components. Frontage is divided into Private Frontage andPublic Frontage. See Table 4A and Table 7.Frontage Line: a Lot line bordering a Public Frontage. Facades facing FrontageLines define the public realm and are therefore more regulated than the Elevationsfacing other Lot Lines. See Table 17.Function: the use or uses accommodated by a building and its Lot, categorizedas Restricted, Limited, or Open, according to the intensity of the use. See Table 10and Table 12.Gallery: a Private Frontage conventional for Retail use wherein the Facade isaligned close to the Frontage Line with an attached cantilevered shed or lightweightcolonnade overlapping the Sidewalk. See Table 7.© Du a n y Pl a t e r -Zy b e r k & Co m p a n y w i t h Sa n d y So r l i e n , Ve r s i o n 1.0S m a r t C o d e Ve r s i o n 9.2
SmartCode AnnotatedThese annotations are advisory only. The SmartCodeitself appears only on the right side of each spread.S m a r t C o d e Ma n u a l Ve r s i o n 9.2
SMARTCODE MODULEMunicipalityDEFINITIONSGreen: a Civic Space type for unstructured recreation, spatially defined by landscapingrather than building Frontages. See Table 13.Greenway: an Open Space Corridor in largely natural conditions which may includetrails for bicycles and pedestrians.Home Occupation: non-Retail Commercial enterprises. The work quarters shouldbe invisible from the Frontage, located either within the house or in an Outbuilding.Permitted activities are defined by the Restricted Office category. See Table 10.House: an Edgeyard building type, usually a single-family dwelling on a large Lot,often shared with an Accessory Building in the back yard. (Syn: single.)Infill: noun - new development on land that had been previously developed, includingmost Greyfield and Brownfield sites and cleared land within Urbanized areas.verb- to develop such areas.Inn: a Lodging type, owner-occupied, offering 6 to 12 bedrooms, permitted to servebreakfast in the mornings to guests. See Table 10.Layer: a range of depth of a Lot within which certain elements are permitted. SeeTable 17.Lightwell: A Private Frontage type that is a below-grade entrance or recess designedto allow light into basements. See Table 7. (Syn: light court.)Liner Building: a building specifically designed to mask a parking lot or a ParkingStructure from a Frontage.Live-Work: a Mixed Use unit consisting of a Commercial and Residential Function.The Commercial Function may be anywhere in the unit. It is intended to be occupiedby a business operator who lives in the same structure that contains the Commercialactivity or industry. See Work-Live. (Syn.: flexhouse.)Lodging: premises available for daily and weekly renting of bedrooms. See Table10 and Table 12.Lot: a parcel of land accommodating a building or buildings of unified design. Thesize of a Lot is controlled by its width in order to determine the grain (i.e., fine grainor coarse grain) of the urban fabric.Lot Line: the boundary that legally and geometrically demarcates a Lot.Lot Width: the length of the Principal Frontage Line of a Lot.Main Civic Space: the primary outdoor gathering place for a community.The MainCivic Space is often, but not always, associated with an important Civic Building.Manufacturing: premises available for the creation, assemblage and/or repair ofartifacts, using table-mounted electrical machinery or artisanal equipment, andincluding their Retail sale.Meeting Hall: a building available for gatherings, including conferences, thataccommodates at least one room equivalent to a minimum of 10 square feet perprojected dwelling unit within the Pedestrian Shed in which it is located.Mixed Use: multiple Functions within the same building through superimpositionor adjacency, or in multiple buildings by adjacency, or at a proximity determined byWarrant.Net Site Area: all developable land within a site including Thoroughfares but excludingland allocated as Civic Zones.© Du a n y Pl a t e r -Zy b e r k & Co m p a n y w i t h Sa n d y So r l i e n , Ve r s i o n 1.0S m a r t C o d e Ve r s i o n 9.2
SMARTCODE MODULEMunicipalityDEFINITIONSOffice: premises available for the transaction of general business but excludingRetail, artisanal and Manufacturing uses. See Table 10.Open Space: land intended to remain undeveloped; it may be for Civic Space.Outbuilding: an Accessory Building, usually located toward the rear of the sameLot as a Principal Building, and sometimes connected to the Principal Building bya Backbuilding. See Table 17.Park: a Civic Space type that is a natural preserve available for unstructured recreation.See Table 13.Parking Structure: a building containing one or more Stories of parking abovegrade.Passage (PS): a pedestrian connector, open or roofed, that passes between buildingsto provide shortcuts through long Blocks and connect rear parking areas toFrontages.Path (PT): a pedestrian way traversing a Park or rural area, with landscape matchingthe contiguous Open Space, ideally connecting directly with the urban Sidewalknetwork.Planter: the element of the Public Frontage which accommodates street trees,whether continuous or individual.Plaza: a Civic Space type designed for Civic purposes and Commercial activities inthe more urban Transect Zones, generally paved and spatially defined by buildingFrontages.Principal Building: the main building on a Lot, usually located toward the Frontage.See Table 17.Principal Entrance: the main point of access for pedestrians into a building.Principal Frontage: On corner Lots, the Private Frontage designated to bear theaddress and Principal Entrance to the building, and the measure of minimum Lotwidth. Prescriptions for the parking Layers pertain only to the Principal Frontage.Prescriptions for the first Layer pertain to both Frontages of a corner Lot. See Frontage.Private Frontage: the privately held Layer between the Frontage Line and thePrincipal Building Facade. See Table 7 and Table 17.Public Frontage: the area between the Curb of the vehicular lanes and the FrontageLine. See Table 4A and Table 4B.Rear Alley (RA): a vehicular way located to the rear of Lots providing access toservice areas, parking, and Outbuildings and containing utility easements. RearAlleys should be paved from building face to building face, with drainage by invertedcrown at the center or with roll Curbs at the edges.Rear Lane (RL): a vehicular way located to the rear of Lots providing access toservice areas, parking, and Outbuildings and containing utility easements. RearLanes may be paved lightly to Driveway <strong>standards</strong>. The streetscape consists ofgravel or landscaped edges, has no raised Curb, and is drained by percolation.Rearyard Building: a building that occupies the full Frontage Line, leaving the rearof the Lot as the sole yard. See Table 9. (Var: Rowhouse, Townhouse, ApartmentHouse)© Du a n y Pl a t e r -Zy b e r k & Co m p a n y w i t h Sa n d y So r l i e n , Ve r s i o n 1.0S m a r t C o d e Ve r s i o n 9.2
SmartCode AnnotatedThese annotations are advisory only. The SmartCodeitself appears only on the right side of each spread.S m a r t C o d e Ma n u a l Ve r s i o n 9.2
SMARTCODE MODULEMunicipalityDEFINITIONSRegulating Plan: a Zoning Map or set of maps that shows the Transect Zones, CivicZones, Special Districts if any, and Special Requirements if any, of areas subjectto, or potentially subject to, regulation by the SmartCode.Residential: characterizing premises available for long-term human dwelling.Retail: characterizing premises available for the sale of merchandise and foodservice. See Table 10 and Table 12.Retail Frontage: Frontage designated on a Regulating Plan that requires or recommendsthe provision of a Shopfront, encouraging the ground level to be availablefor Retail use. See Special Requirements.Road (RD): a local, rural and suburban Thoroughfare of low-to-moderate vehicularspeed and capacity. This type is allocated to the more rural Transect Zones (T1-T3).See Table 3A.Rowhouse: a single-family dwelling that shares a party wall with another of thesame type and occupies the full Frontage Line. See Rearyard Building. (Syn:Townhouse)Secondary Frontage: on corner Lots, the Private Frontage that is not the PrincipalFrontage. As it affects the public realm, its First Layer is regulated. See Table 17.Setback: the area of a Lot measured from the Lot line to a building Facade orElevation that is maintained clear of permanent structures, with the exception ofEncroachments listed in Section 3.7. See Table 14g. (Var: build-to line, build-tozone.)Shared Parking Factor: an accounting for parking spaces that are available tomore than one Function. See Table 11.Shopfront: a Private Frontage conventional for Retail use, with substantial glazingand an awning, wherein the Facade is aligned close to the Frontage Line with thebuilding entrance at Sidewalk grade. See Table 7.Sidewalk: the paved section of the Public Frontage dedicated exclusively to pedestrianactivity.Sideyard Building: a building that occupies one side of the Lot with a Setback onthe other side. This type can be a Single or Twin depending on whether it abuts theneighboring house. See Table 9.Special Requirements: provisions of Section 3.9, Section 4.7, and Section 5.3 ofthis Code and/or the associated designations on a Regulating Plan or other mapfor those provisions.Square: a Civic Space type designed for unstructured recreation and Civic purposes,spatially defined by building Frontages and consisting of Paths, lawns and trees,formally disposed. See Table 13.Stoop: a Private Frontage wherein the Facade is aligned close to the Frontage Linewith the first Story elevated from the Sidewalk for privacy, with an exterior stair andlanding at the entrance. See Table 7.Story: a habitable level within a building, excluding an Attic or raised basement.See Table 8.Street (ST): a local urban Thoroughfare of low speed and capacity. See Table 3Band Table 4B.© Du a n y Pl a t e r -Zy b e r k & Co m p a n y w i t h Sa n d y So r l i e n , Ve r s i o n 1.0S m a r t C o d e Ve r s i o n 9.2
SmartCode AnnotatedThese annotations are advisory only. The SmartCodeitself appears only on the right side of each spread.S m a r t C o d e Ma n u a l Ve r s i o n 9.2
SMARTCODE MODULEMunicipalityDEFINITIONSStreetscreen: a freestanding wall built along the Frontage Line, or coplanar with theFacade. It may mask a parking lot from the Thoroughfare, provide privacy to a sideyard, and/or strengthen the spatial definition of the public realm. (Syn: streetwall.)See Section 3.7.5f.Substantial Modification: alteration to a building that is valued at more than 50%of the <strong>replacement</strong> cost of the entire building, if new.Swale: a low or slightly depressed natural area for drainage.T-zone: Transect Zone.Terminated Vista: a location at the axial conclusion of a Thoroughfare. A buildinglocated at a Terminated Vista designated on a Regulating Plan is required or recommendedto be designed in response to the axis.Thoroughfare: a way for use by vehicular and pedestrian traffic and to provideaccess to Lots and Open Spaces, consisting of Vehicular Lanes and the PublicFrontage. See Table 3A, Table 3B and Table 17a.Townhouse: See Rearyard Building. (Syn: Rowhouse)Transect: a cross-section of the environment showing a range of different habitats.The rural-urban Transect of the human environment used in the SmartCode templateis divided into six Transect Zones. These zones describe the physical formand character of a place, according to the Density and intensity of its land use andUrbanism.Transect Zone (T-zone): One of several areas on a Zoning Map regulated by theSmartCode. Transect Zones are administratively similar to the land use zones inconventional <strong>code</strong>s, except that in addition to the usual building use, Density, height,and Setback requirements, other elements of the intended habitat are integrated,including those of the private Lot and building and Public Frontage. See Table 1.Turning Radius: the curved edge of a Thoroughfare at an intersection, measuredat the inside edge of the vehicular tracking. The smaller the Turning Radius, thesmaller the pedestrian crossing distance and the more slowly the vehicle is forcedto make the turn. See Table 3B and Table 17.Urbanism: collective term for the condition of a compact, Mixed Use settlement,including the physical form of its development and its environmental, functional,economic, and sociocultural aspects.Urbanized: generally, developed. Specific to the SmartCode, developed at T-3(Sub-Urban) Density or higher.Variance: a ruling that would permit a practice that is not consistent with either aspecific provision or the Intent of this Code (Section 1.3). Variances are usuallygranted by the Board of Appeals in a public hearing. See Section 1.5.Warrant: a ruling that would permit a practice that is not consistent with a specificprovision of this Code, but that is justified by its Intent (Section 1.3). Warrants areusually granted administratively by the CRC. See Section 1.5.Work-Live: a Mixed Use unit consisting of a Commercial and Residential Function.It typically has a substantial Commercial component that may accommodateemployees and walk-in trade. The unit is intended to function predominantly aswork space with incidental Residential accommodations that meet basic habitabilityrequirements. See Live-Work. (Syn: Live-With.)© Du a n y Pl a t e r -Zy b e r k & Co m p a n y w i t h Sa n d y So r l i e n , Ve r s i o n 1.0S m a r t C o d e Ve r s i o n 9.2
SmartCode AnnotatedThese annotations are advisory only. The SmartCodeitself appears only on the right side of each spread.S m a r t C o d e Ma n u a l Ve r s i o n 9.2
SMARTCODE MODULEMunicipalityDEFINITIONSYield: characterizing a Thoroughfare that has two-way traffic but only one effectivetravel lane because of parked cars, necessitating slow movement and drivernegotiation. Also, characterizing parking on such a Thoroughfare.Zoning Map: the official map or maps that are part of the zoning ordinance anddelineate the boundaries of individual zones and districts. See Regulating Plan.© Du a n y Pl a t e r -Zy b e r k & Co m p a n y w i t h Sa n d y So r l i e n , Ve r s i o n 1.0S m a r t C o d e Ve r s i o n 9.2


