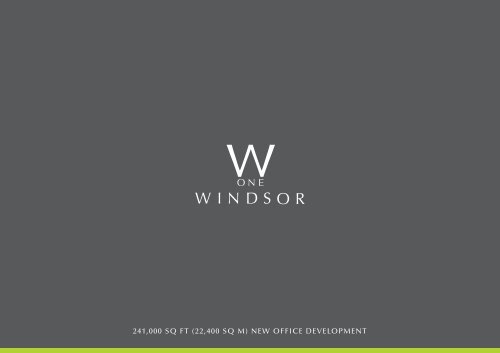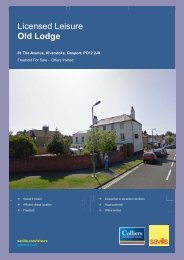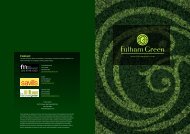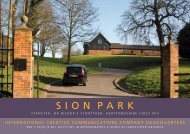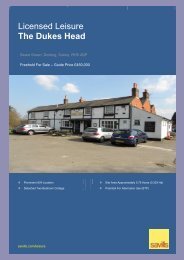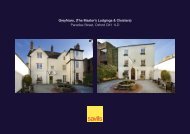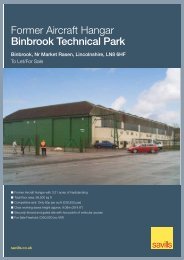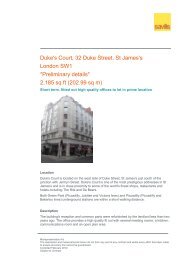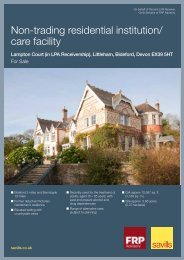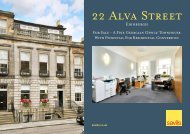view a PDF version - Savills
view a PDF version - Savills
view a PDF version - Savills
You also want an ePaper? Increase the reach of your titles
YUMPU automatically turns print PDFs into web optimized ePapers that Google loves.
241,000 SQ FT (22,400 SQ M) NEW OFFICE DEVELOPMENT
CONTENTS3 AERIAL VIEW OF THE SITE4-5 PROJECT SUMMARY6 MASTERPLAN7 CAR PARKING PLAN8 OUTLINE SPECIFICATION9-18 DESIGN PROPOSAL19-21 FLOOR AREAS / PLANS22-24 PROJECT TEAM2
PROJECT SUMMARYTHE LOCATIONAn outstanding headquarters office location, situated at theedge of the town centre of the historic Royal Windsor and setin a mature landscape setting overlooking VansittartRecreation Ground. The scheme is a 5 minute walk fromWindsor Town centre and 3 miles to Junction 6 the M4.TRAVELLING BY CARCentral London 26 milesHeathrow Airport 9 milesGatwick Airport 29 milesM4 (Junction 6) 3 milesM25 (Junction 15) 10 milesTRAVELLING BY TRAINSlough 6 minsLondon Paddington 32 mins(From Windsor and Eton Central Train Station)London Waterloo 52 mins(From Windsor and Eton Riverside Train Station)Reading 31 minsEaling Broadway 41 minsClapham Junction 45 minsTRAVELLING ON FOOT (approximate times)Windsor and Eton Central Train station 7 minsWindsor and Eton Riverside Train Station 15 minsTown Centre 6 minsWindsor Castle 10 minsLeisure centre 12 minsMercure Hotel 9 minsThe Clarence Hotel 3 minsDELIVERYReceived Planning Permission – February 2011Demolish Existing Building – Q4 2011Construction Period-Q1 2012 to Q4 2013BUILDING FLEXIBILITYN.I.A sqft N.I.A sqmBuilding 1 45,833 4,255 (over 4 floors)Building 2 50,095 4,651 (over 4 floors)Building 3 72,624 6,747 (over 5 floors)Building 4 72,624 6,747 (over 5 floors)______ ______Total Area 241,180 sq ft 22,400 sq m• Full Planning Consent has been granted for the entire sitedevelopment, providing the potential for completion from twoyears of the Agreement to Lease.• A flexible configuration of four buildings, Buildings 1 & 2being joined by a three storey central atrium, offering Grade Aoffice accommodation from 5,000ft² to almost 240,000ft²; allset into the highest quality public realm and landscaping.• All entrance spaces designed with high quality naturalmaterials, feature lighting and generous reception facilities.Buildings 3 & 4 provided with two storey feature entrances• Central core office planning, providing efficient officeaccommodation with high quality daylighting standards, withhigh quality natural materials used within the cores and liftareas.• The accommodation internally will be a Grade A institutionalstandard design, covering BREEAM ‘excellent’ as a minimum.OUTLINE BUILDING SPECIFICATION• Designed to BREEAM ‘Excellent’ and EPC Rating of ‘B’• Managed secure environment• M&E/ lavatory provision designed for an occupation of 1person per 8 sq m• Flexibility to choose HVAC/cooling solution to provideexcellent environmental conditions• On site secure car parking of 1:480 sq ft net• On site café with high quality public realm/ amenity areas• 2800 mm finished floor to ceiling height• 150 mm full access raised floors• Minimum internal columns• 1500 mm internal planning gridTHE TEAM• Owner: Europa Rock Sarl• Developer: St Congar Properties Limited• Project Management: Watts Group PLC• Architects: HLM Architects• M & E Services Consultancy: MTT Consulting• Structural Engineering Design: Heyne Tillett Steel• Quantity Surveyor / Cost Consultant: EC Harris4
PROJECT SUMMARYW1, Windsor is one of the most exciting offices schemes in theSouth East of England.Easy for staff to get to and from work, with two train stations connecting to London Waterlooand London Paddington, and with great opportunities for staff to relax at lunch and afterwork, W1, Windsor will be a highly enjoyable place to work.The combination of high quality, state of the art office buildings in an accessible edge oftown centre location offer occupiers and their staff the best of both worlds; an excellentworking environment in modern, energy efficient office buildings next door to all theamenities and transport links that Windsor town centre provides.W1, Windsor is located just 3 miles from Junction 6 of the M4 and only 10 miles fromJunction 15 of the M25, connecting the office park to the UK’s motorway network andHeathrow Airport.5
MASTERPLANSCHEDULE OF AREASNIA (sq ft) NIA (m 2 )Building 1 45,833 4,255Building 2 50,095 4,651Building 3 72,624 6,747Building 4 72,624 6,747TOTAL AREA 241,18022,400SITE MASTERPLAN6
CAR PARKING PLANCAR PARKINGNUMBER OF SPACESBasement Parking Spaces 201Ground Floor External Parking Spaces54Ground Floor Deck56First Floor Deck57Second Floor Deck61Third Floor Deck66TOTAL4953rd Floor - 66 SpacesBasementSpaces2nd Floor - 61 SpacesGround Floor 56 Spaces1st Floor - 57 SpacesDeck Car Park Upper Levels7
OUTLINE SPECIFICATIONA flexible configuration of four buildings, Buildings 1 & 2 joined by a three storeycentral atrium, offering 5,000 sq ft to almost 240,000 sq ft of net internal area.External façade design of the highest standard of passive environmental control.Entrance, core and lift spaces with high quality natural materials and feature lighting.Central Core office plan to provide efficient office accommodation with high qualitynatural daylighting standards.BCO Compliant HVAC system to provide excellent environmental conditions.Performance led design to deliver BREEAM ‘excellent’ and EPC rating B.Occupational design standard of 1 person per 8 sq m for M&E installationsand lavatories.Average car parking provision on-site of 1 space per 480 sq ft net in secureunderground, surface and decked car parking.On-site café/coffee shop overlooking the Vansittart Recreation Ground.Managed environment with 24/7 on site security and comprehensive CCTV.Structural grid of 9 x 9 metres with minimum internal columns.1500 mm internal planning grid.Finished floor to ceiling height of 2800 mm .150 mm clear floor void with full access raised floor.Metal tile suspended ceilings.Office floor loadings – 3.0 + 1.0KN/m2 (partitions).Facades to provide a minimum NR 38dB.Internal office lighting standards to achieve 350 to 450 Lux.8 8
DESIGN PROPOSALVIEW FROM GOSLAR WAY ACROSSVANSITTART RECREATION GROUND9
DESIGN PROPOSALVIEW OF THE CENTRAL STREET10
DESIGN PROPOSALVIEW OF THE CENTRAL STREET11
DESIGN PROPOSALVIEW OF THE BUILDINGS ALONGTHE NORTHERN SITE ELEVATION12
DESIGN PROPOSALVIEW OF THE BUILDINGS ALONGTHE NORTHERN SITE ELEVATION13
DESIGN PROPOSALVIEW OF THE CENTRAL STREET14
DESIGN PROPOSALVIEW AROUND THEW1 DEVELOPMENT15
DESIGN PROPOSALVIEW AROUND THEW1 DEVELOPMENT16
DESIGN PROPOSALDUSK VIEW OF THE MAINVEHICLE SITE ENTRANCE17
DESIGN PROPOSALDUSK VIEW OF THE CENTRAL STREET18
HT WTHeaterHT WTHeaterHT WTHeater1 1 .0 m1 1 1 . . 0 0 m11 1 1 .0 0 m mHT WTHeaterHT WTHeaterHT WTHeaterFLOOR AREAS / PLANSBUILDINGS 1&225.4 mPlant8.9 m8.9 m7.4 m7.4 m16.5 mBUILDING 1NIA (sq ft) NIA (m 2 )Fourth Floor - -Third Floor 9,505883Building 23rd FloorBuilding 13rd FloorSecond Floor 11,9591,111First Floor 11,9481,110Ground Floor11,571Reception 8501,075769.2 m9.7 m11.5 mLower Ground FloorTOTAL AREA3553345,833 4,25525.4 m11.0 mVoid8.9 m19.4 m8.8 8 m8.8 8 mBUILDING 2NIA (sq ft) NIA (m2)Fourth Floor - -Third Floor 11,722 1,089Building 22nd FloorBuilding 12nd FloorSecond Floor 12,6371,174First Floor 12,6371,174Ground Floor12,249 1,138Reception 85076Lower Ground FloorTOTAL AREA35550,095334,65125.4 m9.2 m9.7 m11.0 mVoid8.9 m11.5 m19.4 m8.8 8 m8.8 8 mBuilding 21st FloorBuilding 11st Floor25.4 m8.8 m9.2 m9.7 m8.9 m8.8 m11.5 mReception19.4 mBuilding 2Ground FloorBuilding 1Ground Floor19
HT WTHeaterHT WTHeaterHT WTHeaterFLOOR AREAS / PLANSBUILDING 3BUILDING 3NIA (sq ft) NIA (m 2 )Fourth Floor 7,987 742Third Floor 16,415 1,525Second Floor 16,415 1,525First Floor 15,801 1,468Ground Floor14,833 1,378Reception 1,173109Lower Ground Floor36634TOTAL AREA72,624 6,747Plant16.1 m10.0 m 4.4 m13.5 m16.5 m14.44m 13.3 m4th Floor3rd / 2nd FloorVoid13.5 m16.5 m14.4 m 13.3 mReception16.5 m14.4 m 13.3 m13.5 m1st FloorGround Floor20
HT WTHeaterHT WTHeaterHT WTHeaterFLOOR AREAS / PLANSBUILDING 4BUILDING 4NIA (sq ft) NIA (m 2 )Fourth Floor 7,987 742Third Floor 16,415 1,525Second Floor 16,415 1,525First Floor 15,801 1,468Ground Floor14,833 1,378Reception 1,173109Lower Ground Floor36634TOTAL AREA72,624 6,747Plant16.1 m8.9 m 5.5 m13.5 m16.5 m13.3 m14.4 m4th Floor3rd / 2nd FloorVoid13.5 m16.5 m13.3 m 14.4 m16.5 mReception13.3 m 14.4 m13.5 m1st FloorGround Floor21
PROJECT TEAMEUROPA ROCK SARL IS A JOINT VENTURE BETWEEN EUROPA FUND II AND ST CONGAR PROPERTIESST CONGAR PROPERTIES EUROPA ROCK SARLPROFESSIONAL TEAMUrban Design /Architecure &Interior DesignCost SurveyorsConsultantsStructuralEngineersM&EEngineersProjectManagerMISCELLANEOUS CONSULTANTSPlanningConsultantsTransportand HighwaysLandscapeDesignEnvironmentalSustainabilityAdvisors22
PROJECT TEAMEuropa Capital is an independent real estate fund management group operating from officesacross Europe. Since 1995, Europa Capital’s Principals have collectively raised 6 real estate fundsand committed to over 60 transactions totalling some €6.0 billion, across 17 European countries.Europa Capital raised two new investment funds for European property investment in 2008 beingEuropa Fund III and Europa Emerging Europe, which invests in Eastern Europe. Together, thesefunds give Europa Capital €895 million of additional equity to invest.The Europa Funds benefit from Europa Capital’s network of exclusive Country Partners, whoco-invest in acquisitions made by the Europa Funds in their territory. Many of the Country Partnershave worked closely with the Principals of Europa Capital during the last 20 years. Further information can be found atwww.europacapital.com.In addition to other strands of real estate investment activity, Europa Capital has significant development capability andexperience both in the UK and Continental Europe. The funds it advises have undertaken over 250,000 sq metres of officedevelopment, often but not exclusively pre-let, and significant occupiers have included, inter alia, LBBW LandesbankBaden-Wuerttemberg, Hewlett Packard, Nokia Siemens Networks, COFIDIS, Computer Associates, Securitas, StatistikAustria, Fujitsu, Hitachi, Allianz, Merz, Sony, GlaxoSmithKline and Microsoft.St Congar Properties was established by Miff Chichester to run the acquisitionand asset management of W1, Windsor. This new venture compliments his otherjoint venture vehicles with Europa Capital, which have been acquiring anddeveloping mixed use opportunities since 2003, notably Imperial Place,Borehamwood, a 250,000 sqft office refurbishment. This was let and sold in 2007.St Congar Land, another joint venture specialising in residential / mixed-use landacquisition, is the latest vehicle between these partners.23
Jeremy BatesDD: 020 7409 8813Jbates@savills.comAndrew WillcockDD: 020 7409 8866Awillcock@savills.com24


