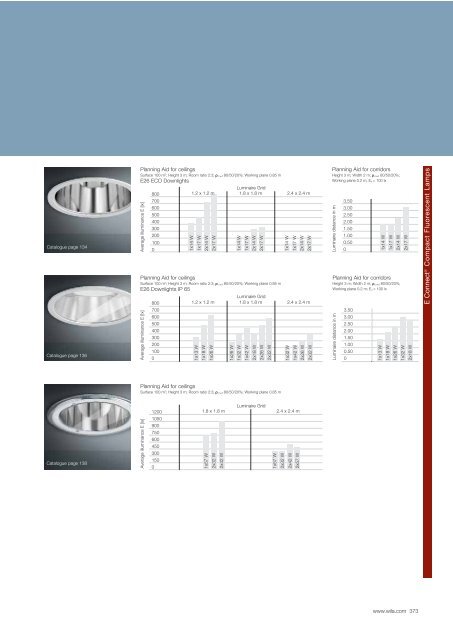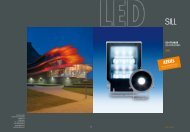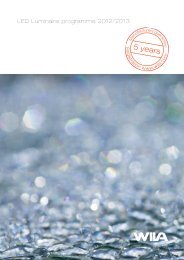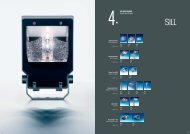- Page 1 and 2:
Luminaire programme 2011/2012
- Page 3 and 4:
Dear partners and friends,As recent
- Page 5 and 6:
Modular SystemsEconomic SolutionsAv
- Page 7 and 8:
WallCeiling MountedFloorFloor Stand
- Page 9 and 10:
Downlight with LouvreSurface Mounte
- Page 12 and 13:
WILA Lighting Solutions forCommerci
- Page 14 and 15:
WILA Lighting solutions forPublic B
- Page 16 and 17:
WILA Lighting solutions forHealth C
- Page 18 and 19:
Lighting from WILA creates Well-Bei
- Page 20 and 21:
Light from WILA saves CostsEfficien
- Page 22 and 23:
Certified Quality and Environmental
- Page 24 and 25:
WILA StandardsWILA ProductsFor many
- Page 26 and 27:
LinearProduct OverviewState of the
- Page 28 and 29:
Xonic ®Fluorescent LampsHigh quali
- Page 30 and 31:
T 16 Fluorescent LampsXonic ® Pend
- Page 32 and 33:
TC-LEL Compact Fluorescent LampsXon
- Page 34 and 35:
Micronic ®Fluorescent LampsTranspa
- Page 36 and 37:
T 16 and TC-LEL Fluorescent LampsMi
- Page 38 and 39:
T 16 Fluorescent LampsMicronic ® P
- Page 40 and 41:
Avic ®Fluorescent LampsStraight-li
- Page 42 and 43:
T 16 Fluorescent LampsAvic ® Reces
- Page 44 and 45:
T 16, TC-LEL and TC-DEL Fluorescent
- Page 46 and 47:
T 16 Fluorescent LampsAvic ® Penda
- Page 48 and 49:
T 16 Fluorescent LampsAvic ® Penda
- Page 50 and 51:
T 16 and TC-DEL Fluorescent LampsAv
- Page 52 and 53:
TC-LEL Compact Fluorescent LampsAvi
- Page 54 and 55:
Linic ®Fluorescent LampsSystem var
- Page 56 and 57:
T 16 Fluorescent LampsLinic ® 60 R
- Page 58 and 59:
T 16 Fluorescent LampsLinic ® Rece
- Page 60 and 61:
T 16 Fluorescent LampsLinic ® Surf
- Page 62 and 63:
T 16 Fluorescent LampsLinic ® 60 W
- Page 64 and 65:
T 16 Fluorescent LampsLinic ® 150
- Page 66 and 67:
T 16 Fluorescent LampsLinic ® 150
- Page 68 and 69:
T 16 Fluorescent LampsLinic ® 150
- Page 70 and 71:
Variatic ®Fluorescent LampsCompact
- Page 72 and 73:
T 16 Fluorescent LampsVariatic ® R
- Page 74 and 75:
T 16 Fluorescent LampsVariatic ® P
- Page 76 and 77:
T 16 Fluorescent LampsVariatic ® R
- Page 78 and 79:
T 16 Fluorescent LampsVariatic ® S
- Page 80 and 81:
T 16 Fluorescent LampsVariatic ® P
- Page 82 and 83:
Compact & Accent82 WILA
- Page 84 and 85:
Compact & AccentProduct OverviewSta
- Page 86 and 87:
LED E Connect ®OverviewGeneral lig
- Page 88 and 89:
LEDE Connect ® Nero PowerThe new G
- Page 90 and 91:
LEDE Connect ® Nero Power Recessed
- Page 92 and 93:
LEDE Connect ® Nero Power Recessed
- Page 94 and 95:
LEDE Connect ® Nero Power Recessed
- Page 96 and 97:
LEDE Connect ® Nero Power Recessed
- Page 98 and 99:
LEDE Connect ® Nero AccentAccent l
- Page 100 and 101:
LEDE Connect ® Nero Accent Recesse
- Page 102 and 103:
LEDE Connect ® Nero AccentRecessed
- Page 104 and 105:
LEDE Connect ® ExilumDecorative LE
- Page 106 and 107:
LEDE Connect ® Exilum Recessed Lum
- Page 108 and 109:
LEDE Connect ® Exilum Surface Moun
- Page 110 and 111:
LEDE Connect ® Exilum Pendant Lumi
- Page 112 and 113:
E Connect ®Compact Fluorescent Lam
- Page 114 and 115:
E Connect ®Compact Fluorescent Lam
- Page 116 and 117:
Compact Fluorescent LampsE Connect
- Page 118 and 119:
Compact Fluorescent LampsE Connect
- Page 120 and 121:
Compact Fluorescent LampsE Connect
- Page 122 and 123:
Compact Fluorescent LampsE Connect
- Page 124 and 125:
Compact Fluorescent LampsE Connect
- Page 126 and 127:
Compact Fluorescent LampsE Connect
- Page 128 and 129:
Compact Fluorescent LampsE Connect
- Page 130 and 131:
Compact Fluorescent LampsE Connect
- Page 132 and 133:
Compact Fluorescent LampsE Connect
- Page 134 and 135:
Compact Fluorescent LampsE Connect
- Page 136 and 137:
Compact Fluorescent LampsE Connect
- Page 138 and 139:
Compact Fluorescent LampsE Connect
- Page 140 and 141:
Compact Fluorescent LampsE Connect
- Page 142 and 143:
Compact Fluorescent LampsE Connect
- Page 144 and 145:
Compact Fluorescent LampsE Connect
- Page 146 and 147:
Compact Fluorescent LampsE Connect
- Page 148 and 149:
Compact Fluorescent LampsE Connect
- Page 150 and 151:
Compact Fluorescent LampsE Connect
- Page 152 and 153:
Compact Fluorescent LampsE Connect
- Page 154 and 155:
Compact Fluorescent LampsE Connect
- Page 156 and 157:
Compact Fluorescent LampsE Connect
- Page 158 and 159:
Compact Fluorescent LampsE Connect
- Page 160 and 161:
Compact+Compact Fluorescent LampsMo
- Page 162 and 163:
Compact Fluorescent LampsCompact+ R
- Page 164 and 165:
Compact Fluorescent LampsCompact+ R
- Page 166 and 167:
Compact Fluorescent LampsCompact+ R
- Page 168 and 169:
Compact Fluorescent LampsCompact+ R
- Page 170 and 171:
Compact Fluorescent LampsCompact+ R
- Page 172 and 173:
Compact+ circLetRecessed Luminaires
- Page 174 and 175:
Fluorescent Lamps, circularCompact+
- Page 176 and 177:
Fluorescent Lamps, circularCompact+
- Page 178 and 179:
Fluorescent Lamps, circularCompact+
- Page 180 and 181:
Compact Fluorescent LampsCompact+ S
- Page 182 and 183:
Compact Fluorescent LampsCompact+ S
- Page 184 and 185:
Compact Fluorescent LampsCompact+ S
- Page 186 and 187:
Fluorescent Lamps, circularCompact+
- Page 188 and 189:
Compact Fluorescent LampsCompact+ R
- Page 190 and 191:
Tentec ®Compact Fluorescent LampsT
- Page 192 and 193:
Compact Fluorescent LampsTentec ®
- Page 194 and 195:
Compact Fluorescent LampsTentec ®
- Page 196 and 197:
Compact Fluorescent LampsTentec ®
- Page 198 and 199:
Compact Fluorescent LampsTentec ®
- Page 200 and 201:
Compact Fluorescent LampsTentec ®
- Page 202 and 203:
Compact Fluorescent LampsTentec ®
- Page 204 and 205:
Accent LightingHigh Pressure Discha
- Page 206 and 207:
High Pressure Discharge LampsCompac
- Page 208 and 209:
High Pressure Discharge LampsTentec
- Page 210 and 211:
High Pressure Discharge LampsCompac
- Page 212 and 213:
High Pressure Discharge LampsE Conn
- Page 214 and 215:
High Pressure Discharge LampsCompac
- Page 216 and 217:
High Pressure Discharge LampsCompac
- Page 218 and 219:
Accent LightingLow Voltage and High
- Page 220 and 221:
Low-voltage Tungsten Halogen LampsC
- Page 222 and 223:
Low-voltage Tungsten Halogen LampsT
- Page 224 and 225:
Low-voltage Tungsten Halogen LampsC
- Page 226 and 227:
Low-voltage Tungsten Halogen LampsC
- Page 228 and 229:
Low-voltage Tungsten Halogen LampsC
- Page 230 and 231:
Low-voltage Tungsten Halogen LampsC
- Page 232 and 233:
Low-voltage Tungsten Halogen LampsC
- Page 234 and 235:
Low-voltage Tungsten Halogen LampsC
- Page 236 and 237:
High-voltage Tungsten Halogen Lamps
- Page 238 and 239:
High-voltage Tungsten Halogen Lamps
- Page 240 and 241:
Light for special applicationsEmerg
- Page 242 and 243:
Light for special applicationsBasic
- Page 244 and 245:
Light for special applicationsBasic
- Page 246 and 247:
Light for special applicationsEmerg
- Page 248 and 249:
Light for special applicationsLED E
- Page 250 and 251:
Light for special applicationsAir-H
- Page 252 and 253:
Light for special applicationsBasic
- Page 254 and 255:
AttachmentsAir-Handling Components
- Page 256 and 257:
AttachmentsDownlights Air-Return -
- Page 258 and 259:
Project Solutions and Product Conce
- Page 260 and 261:
LED Continuous Luminaires260 WILA
- Page 262 and 263:
LED Pendant Luminaires262 WILA
- Page 264 and 265:
LED Wall and Recessed LuminairesLED
- Page 266 and 267:
LED Modules for HandrailLED Handrai
- Page 268 and 269:
LED Directional SpotlightLED Direct
- Page 270 and 271:
Dynamic Light Wellness - Light for
- Page 272 and 273:
Dynamic Daylight Process272 WILA
- Page 274 and 275:
Integration in Ceiling SystemsA gre
- Page 276 and 277:
Soft Light - on Model DaylightNatur
- Page 278 and 279:
Day/Night Downlights278 WILA
- Page 280 and 281:
Atmospherical Light280 WILA
- Page 282 and 283:
Atmospherical LightcircLet with col
- Page 284 and 285:
Precise Guidance of LightCounter li
- Page 286 and 287:
Multifunctional Profile Systems286
- Page 288 and 289:
Multifunctional Profile SystemsLamp
- Page 290 and 291:
Multifuctionality -Combination of L
- Page 292 and 293:
Modular Chain System and Multifunct
- Page 294 and 295:
Integration in complex Ceiling Syst
- Page 296 and 297:
Integration in complex Ceiling Syst
- Page 298 and 299:
Flush IntegrationOpal cover - pure
- Page 300 and 301:
Downlights integrated into the Ceil
- Page 302 and 303:
Wall and Ceiling Integration - circ
- Page 304 and 305:
Luminaires with higher Safety Prope
- Page 306 and 307:
Corrosion and Impact Protection306
- Page 308 and 309:
Dual Light - Sentic ®Axel Springer
- Page 310 and 311:
Project Profile System - Sentic ®C
- Page 312 and 313:
Product Concept - Ingenic ®Compreh
- Page 314 and 315:
Product ConceptsWall and Beam integ
- Page 316 and 317:
AttachmentsSchool complex Roodt-Syr
- Page 318 and 319:
AttachmentsLiteopticsMicro prism sc
- Page 320 and 321:
AttachmentsLiteopticsMicro prism sc
- Page 322 and 323: AttachmentsLighting ManagementThe W
- Page 324 and 325: AttachmentsOperation TechniqueDimma
- Page 326 and 327: AttachmentsMounting techniqueTrapez
- Page 328 and 329: AttachmentsMounting Technique1 8808
- Page 330 and 331: AttachmentsMounting Technique7Concr
- Page 332 and 333: AttachmentsMounting TechniqueReduci
- Page 334 and 335: Lighting DesignChambre de Commerce,
- Page 336 and 337: Daylight as Standard, Sophisticated
- Page 338 and 339: Quality Criteria: Illuminance Inten
- Page 340 and 341: Quality CriteriaRadiant Intensity a
- Page 342 and 343: Quality CriteriaLight Colour and Co
- Page 344 and 345: Quality CriteriasDirection of Light
- Page 346 and 347: Quality CriteriaLight ManagementAut
- Page 348 and 349: Planning ExampleLight for roomsSpot
- Page 350 and 351: Planning ExampleLight for WallsWall
- Page 352 and 353: Planning ExampleLight for Ceilings
- Page 354 and 355: Planning ExampleLight for Pictures
- Page 356 and 357: Planning AidsEuropean Investment Ba
- Page 358 and 359: Planning ExampleLinearXonic ®Catal
- Page 360 and 361: Planning ExampleLinearAvic ®Catalo
- Page 362 and 363: Planning ExampleLinearAvic ®Corrid
- Page 364 and 365: Planning ExampleLinearLinic ® 60Co
- Page 366 and 367: Planning ExampleLinearLinic ® 150C
- Page 368 and 369: Planning ExampleLinearVariatic ®Co
- Page 370 and 371: Planning ExampleCompact & AccentE C
- Page 374 and 375: Planning ExampleCompact & AccentE C
- Page 376 and 377: Planning ExampleCompact & AccentE C
- Page 378 and 379: Planning ExampleCompact & AccentCom
- Page 380 and 381: Planning ExampleCompact & AccentTen
- Page 382 and 383: Planning ExampleCompact & AccentHig
- Page 384 and 385: Planning ExampleCompact & AccentLow
- Page 386 and 387: Planning ExampleCompact & AccentLow
- Page 388 and 389: InformationCity hall Altensteig, Ge
- Page 390 and 391: InformationDimensions and definitio
- Page 392 and 393: InformationPlanningAids and Mainten
- Page 394 and 395: InformationLamp DataT16-RFluorescen
- Page 396 and 397: Article Number SystemArticle number
- Page 398 and 399: Article Number SystemArticle number
- Page 400 and 401: Article Number SystemArticle number
- Page 402 and 403: Article Number SystemArticle number
- Page 404 and 405: Article Number SystemArticle number
- Page 406 and 407: Article Number SystemArticle number
- Page 408 and 409: Article Number SystemArticle number
- Page 410 and 411: Article Number SystemArticle number
- Page 412 and 413: Article Number SystemArticle number
- Page 414 and 415: Article Number SystemArticle number
- Page 416 and 417: WILA products are available worldwi






