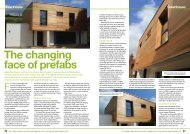more [PDF] - Hanse Haus
more [PDF] - Hanse Haus
more [PDF] - Hanse Haus
- No tags were found...
You also want an ePaper? Increase the reach of your titles
YUMPU automatically turns print PDFs into web optimized ePapers that Google loves.
eaders’ homes | new buildvery helpful. The local councillors even came to have alook. We were fortunate that we didn’t have to go to thecommittee stage for approval.”Quick SIPAfter signing the contract with <strong>Hanse</strong> <strong>Haus</strong> in July 2008, theWatlings had to make sure the foundations were ready forthe impending arrival of the structural insulated panels(SIPs). SIPs are high performance building panels, typicallymade by sandwiching a core of rigid foam plastic insulationbetween two structural skins of oriented strand board (OSB).The preparatory foundation and groundworks weredone by P&P Brooks on a recommendation from <strong>Hanse</strong>.As the work is specialised, Tony and Pat decided to use acompany that had worked with the <strong>Hanse</strong> system before.“Penni and Paul Brooks were fantastic! I did get a coupleof locals to come in to quote but the job frightened the lifeout of them,” says Tony. “In theory they said it was noproblem, but when I told them it was a prefabricatedhouse and what the tolerance needed to be, they ran amile. The SIPs panels can’t be bent, so when they comealong everything has to be the perfect fit.”The site cleared in July 2008 and the foundationsfinished in September, the scaffolding and crane arrivedon 21st October, and the SIPs arrived the next day. “Thevery first morning was a sign of how efficient the wholebuild would turn out to be. Having travelled overnightfrom Germany, the two trucks containing all thecomponents of our house arrived by 5am. By daylight, the10-strong construction team was already at work,” says gAUGUST 2011 | Build It 45


![more [PDF] - Hanse Haus](https://img.yumpu.com/49967377/4/500x640/more-pdf-hanse-haus.jpg)
![more [PDF] - Hanse Haus](https://img.yumpu.com/36721022/1/190x247/more-pdf-hanse-haus.jpg?quality=85)


![more [PDF] - Hanse Haus](https://img.yumpu.com/36721004/1/190x248/more-pdf-hanse-haus.jpg?quality=85)
![more [PDF] - Hanse Haus](https://img.yumpu.com/9460010/1/190x248/more-pdf-hanse-haus.jpg?quality=85)
