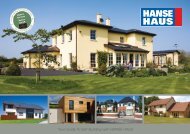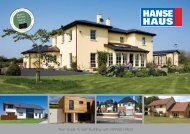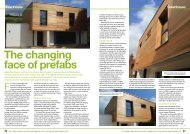more [PDF] - Hanse Haus
more [PDF] - Hanse Haus
more [PDF] - Hanse Haus
- No tags were found...
Create successful ePaper yourself
Turn your PDF publications into a flip-book with our unique Google optimized e-Paper software.
eaders’ homes | new buildFloor plansThe Watling fileOwners Tony &Patricia WatlingOccupations BusinessproprietorsLocation KentType of buildNew buildMethod of constructionSIPsHouse size 180m 2(1,937ft 2 )Build cost breakdownPlot size1,250m 2Build cost £234,000Cost per m 2 £1,300(£121 per ft 2 )Date work commencedOctober 2008Construction time8 weeksCurrent value£375,000Elements of the build Cost % Cost m 2 Total cost*<strong>Hanse</strong> <strong>Haus</strong> 66% £861 £155,000Planning & fees 2% £22 £4,000Site clearance 12% £155 £28,000Utility connections 2% £28 £5,000External works 7% £94 £17,000Kitchen & utility 3% £42 £7,500Carpentry & joinery 2% £28 £5,000Floors, walls & tiling 2.5% £33 £6,000Contura woodburner 1% £14 £2,500Carpets & curtains 1% £8 £1,500Audio visual 1% £14 £2,500Grand total £234,000Plans re-created in 3D Architect Home Design Software – theperfect tool for all self-build and home improvement projects.0800 988 2438 • www.3darchitect.co.uk • arconsales@eleco.comOur verdictThe Watlings’ project confirms the efficiency ofSIPs as a building method, which gave them aspeedy construction. Their bespoke design hasresulted in a house that makes the most of thesurrounding views.AUGUST 2011 | Build It 49


![more [PDF] - Hanse Haus](https://img.yumpu.com/49967377/8/500x640/more-pdf-hanse-haus.jpg)
![more [PDF] - Hanse Haus](https://img.yumpu.com/36721022/1/190x247/more-pdf-hanse-haus.jpg?quality=85)


![more [PDF] - Hanse Haus](https://img.yumpu.com/36721004/1/190x248/more-pdf-hanse-haus.jpg?quality=85)
![more [PDF] - Hanse Haus](https://img.yumpu.com/9460010/1/190x248/more-pdf-hanse-haus.jpg?quality=85)
