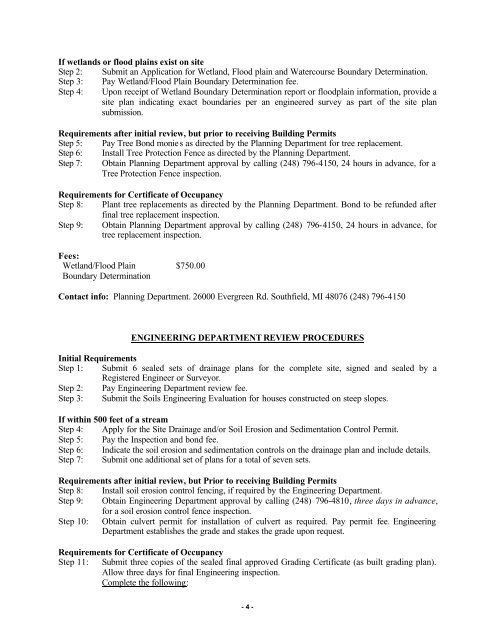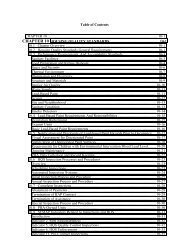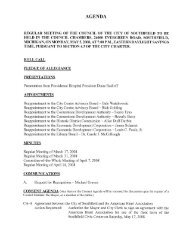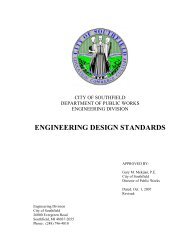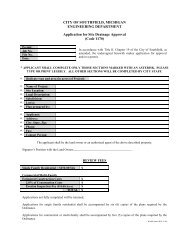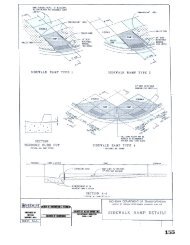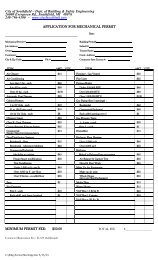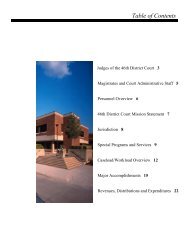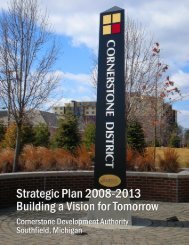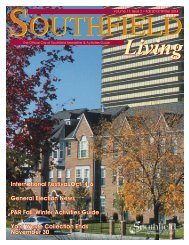Residential Construction process (pdf) - City of Southfield
Residential Construction process (pdf) - City of Southfield
Residential Construction process (pdf) - City of Southfield
You also want an ePaper? Increase the reach of your titles
YUMPU automatically turns print PDFs into web optimized ePapers that Google loves.
If wetlands or flood plains exist on siteStep 2: Submit an Application for Wetland, Flood plain and Watercourse Boundary Determination.Step 3: Pay Wetland/Flood Plain Boundary Determination fee.Step 4: Upon receipt <strong>of</strong> Wetland Boundary Determination report or floodplain information, provide asite plan indicating exact boundaries per an engineered survey as part <strong>of</strong> the site plansubmission.Requirements after initial review, but prior to receiving Building PermitsStep 5: Pay Tree Bond monies as directed by the Planning Department for tree replacement.Step 6: Install Tree Protection Fence as directed by the Planning Department.Step 7: Obtain Planning Department approval by calling (248) 796-4150, 24 hours in advance, for aTree Protection Fence inspection.Requirements for Certificate <strong>of</strong> OccupancyStep 8: Plant tree replacements as directed by the Planning Department. Bond to be refunded afterfinal tree replacement inspection.Step 9: Obtain Planning Department approval by calling (248) 796-4150, 24 hours in advance, fortree replacement inspection.Fees:Wetland/Flood PlainBoundary Determination$750.00Contact info: Planning Department. 26000 Evergreen Rd. <strong>Southfield</strong>, MI 48076 (248) 796-4150ENGINEERING DEPARTMENT REVIEW PROCEDURESInitial RequirementsStep 1: Submit 6 sealed sets <strong>of</strong> drainage plans for the complete site, signed and sealed by aRegistered Engineer or Surveyor.Step 2: Pay Engineering Department review fee.Step 3: Submit the Soils Engineering Evaluation for houses constructed on steep slopes.If within 500 feet <strong>of</strong> a streamStep 4: Apply for the Site Drainage and/or Soil Erosion and Sedimentation Control Permit.Step 5: Pay the Inspection and bond fee.Step 6: Indicate the soil erosion and sedimentation controls on the drainage plan and include details.Step 7: Submit one additional set <strong>of</strong> plans for a total <strong>of</strong> seven sets.Requirements after initial review, but Prior to receiving Building PermitsStep 8: Install soil erosion control fencing, if required by the Engineering Department.Step 9: Obtain Engineering Department approval by calling (248) 796-4810, three days in advance,for a soil erosion control fence inspection.Step 10: Obtain culvert permit for installation <strong>of</strong> culvert as required. Pay permit fee. EngineeringDepartment establishes the grade and stakes the grade upon request.Requirements for Certificate <strong>of</strong> OccupancyStep 11: Submit three copies <strong>of</strong> the sealed final approved Grading Certificate (as built grading plan).Allow three days for final Engineering inspection.Complete the following:- 4 -


