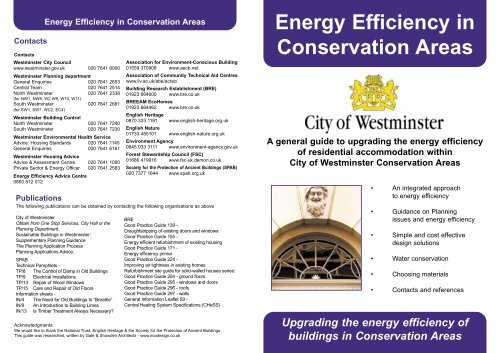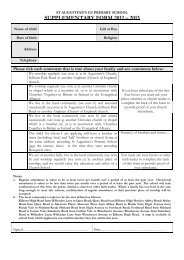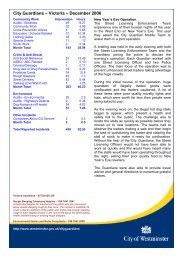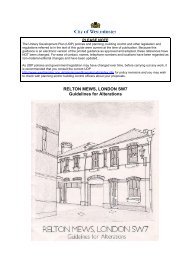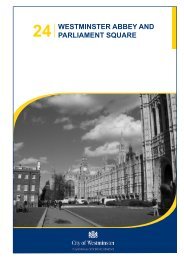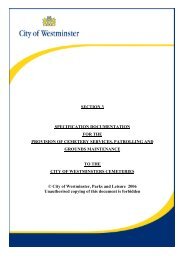Energy Efficiency in Conservation Areas - Westminster City Council
Energy Efficiency in Conservation Areas - Westminster City Council
Energy Efficiency in Conservation Areas - Westminster City Council
- No tags were found...
You also want an ePaper? Increase the reach of your titles
YUMPU automatically turns print PDFs into web optimized ePapers that Google loves.
<strong>Energy</strong> <strong>Efficiency</strong> <strong>in</strong> <strong>Conservation</strong> <strong>Areas</strong>Contents2 Introduction3 Insulation7 Draught-proof<strong>in</strong>g8 Ventilation8 W<strong>in</strong>dows & doors11 Heat<strong>in</strong>g & hot water12 Light<strong>in</strong>g & electrical13 Water conservation14 A susta<strong>in</strong>able approach15 Materials17 Examples of good practice18 Key Advice & GlossaryBack page Contacts<strong>Energy</strong> <strong>Efficiency</strong> <strong>in</strong> <strong>Conservation</strong> <strong>Areas</strong>Key Advice• Do not alter the external appearance of build<strong>in</strong>gs <strong>in</strong> <strong>Conservation</strong> <strong>Areas</strong> without consent from the <strong>City</strong> of Westm<strong>in</strong>ster• Always repair where possible and replace with like for like• Insulate exist<strong>in</strong>g build<strong>in</strong>gs as much as possible to reta<strong>in</strong> heat• Upgrade w<strong>in</strong>dows and doors sympathetically• Draught-proof build<strong>in</strong>gs to prevent unwanted air leakage and heat loss• Ensure adequately controlled ventilation is provided• Upgrade the heat<strong>in</strong>g system to a gas condens<strong>in</strong>g boiler and <strong>in</strong>stall user-friendly controls• Ensure adequate daylight is provided to all habitable rooms• Install high frequency fluorescent artificial light<strong>in</strong>g, with automatic controls if appropriate• Provide energy and water efficient domestic appliances with ‘A’ rat<strong>in</strong>gs• Include water sav<strong>in</strong>g fitt<strong>in</strong>gs and appliances• Carry out an energy advice programme to ensure effective use of energy & water efficiency features• Consider other environmental issues such as sources of materials, prevention of pollution and healthy <strong>in</strong>ternalenvironments• If <strong>in</strong> doubt about any issues seek assistance from The <strong>City</strong> of Westm<strong>in</strong>ster contacts overleaf• Listed Build<strong>in</strong>gs have additional protective legislation so consult with the <strong>City</strong> of Westm<strong>in</strong>ster Plann<strong>in</strong>g Department for allproposed alterations• Ensure all works meet build<strong>in</strong>g control standards. Contact <strong>City</strong> of Westm<strong>in</strong>ster Build<strong>in</strong>g Control department for furtheradvice.Plann<strong>in</strong>g Def<strong>in</strong>itions<strong>Conservation</strong> <strong>Areas</strong>These are def<strong>in</strong>ed by the Civic Amenities Act 1967 as ‘areas of specialarchitectural and historic <strong>in</strong>terest, the character and appearance of which it isdesirable to preserve or enhance’. Other legislation gives protection to <strong>in</strong>dividuallisted build<strong>in</strong>gs of specific architectural or historic <strong>in</strong>terest. The <strong>City</strong> of Westm<strong>in</strong>sterwill confirm if a build<strong>in</strong>g is located <strong>in</strong> a <strong>Conservation</strong> Area and the Plann<strong>in</strong>gDepartment will provide guidance on any proposed alterations and requirementsfor Plann<strong>in</strong>g consent.Article 4 DirectionsThis legislation may impose additional restrictions on the treatment of facades andconservation areas, for example <strong>in</strong> Queen’s Park.Glossarybreath<strong>in</strong>g a characteristic of traditional and natural materials expla<strong>in</strong>ed further on page 15dew-po<strong>in</strong>t where <strong>in</strong>ternal moisture condenses <strong>in</strong> colder parts of a construction caus<strong>in</strong>g dampdraught lobby unheated space at the end of a hall with two draught-proofed doors to the outsideDPCdamp-proof course - an impermeable material that prevents the passage of moistureDPMdamp-proof membrane - an impermeable waterproof sheetEMFelectro-magnetic fields from power sourcesLSALead Sheet Association for technical manuals see www.leadsheetassociation.org.ukLSFnon-pvc electric cabl<strong>in</strong>g - ‘low smoke and fume’NOxnitrous oxides produced by the combustion of fossil fuels.ODPozone depletion potential of a material - chlorofrlourocarbons (CFCs) have high ODPOHLSnon-pvc electric cabl<strong>in</strong>g - ‘zero halogen low smoke’PVCpolyv<strong>in</strong>yl chloride - chlor<strong>in</strong>e produced <strong>in</strong> manufacture can be extremely pollut<strong>in</strong>gsark<strong>in</strong>gwaterproof roof<strong>in</strong>g membrane which can be vapour permeableListed Build<strong>in</strong>gsSEDBUK Seasonal <strong>Efficiency</strong> of Domestic Boilers <strong>in</strong> the UK (www.sedbuk.com)This leaflet does not provide guidance for renovation or upgrad<strong>in</strong>g of ListedSunpipes transfer daylight down a reflective tube, usually from a roof to a lower ceil<strong>in</strong>gBuild<strong>in</strong>gs. Works other than rout<strong>in</strong>e ma<strong>in</strong>tenance will require Listed Build<strong>in</strong>gVOCvolatile organic compound - such as formaldehyde, a suspected carc<strong>in</strong>ogenConsent <strong>in</strong> addition to any other consent. For all Listed Build<strong>in</strong>g enquiries pleaseRSLRegistered Social Landlordcontact The <strong>City</strong> of Westm<strong>in</strong>ster Plann<strong>in</strong>g Department.1 18
<strong>Energy</strong> <strong>Efficiency</strong> <strong>in</strong> <strong>Conservation</strong> <strong>Areas</strong><strong>Energy</strong> <strong>Efficiency</strong> <strong>in</strong> <strong>Conservation</strong> <strong>Areas</strong>Examples of good practiceHistoric build<strong>in</strong>g refurbishment• Orig<strong>in</strong>al w<strong>in</strong>dows restored with orig<strong>in</strong>altimber shutters• Internal <strong>in</strong>sulated dry-l<strong>in</strong><strong>in</strong>g added to allexternal walls• Orig<strong>in</strong>al plaster cov<strong>in</strong>gs, architraves,skirt<strong>in</strong>gs and niches reproduced or reusedwhere possible• Timber floors recycled from other parts ofthe build<strong>in</strong>g• TRVs on all radiators run from a gascondens<strong>in</strong>g boiler with an energy efficientzoned management systemIntroductiondepartment will provide guidance on alterationsthat can have vary<strong>in</strong>g implications for historicbuild<strong>in</strong>gs.Holistic Approach<strong>Energy</strong> efficiency is most effectively achievedwhen an <strong>in</strong>tegrated approach is taken to allaspects of a build<strong>in</strong>g’s performance. For <strong>in</strong>stance,it would not be very effective to carry out <strong>in</strong>sulationwithout hav<strong>in</strong>g considered draught-proof<strong>in</strong>g, asmuch of the reta<strong>in</strong>ed heat would be lost throughuncontrolled ventilation.Therefore this leaflet covers a wide range ofenergy efficiency issues:Room-<strong>in</strong>-the-roof• Good daylight<strong>in</strong>g from a rooflight onnon-pr<strong>in</strong>cipal elevation. This reduces theneed for artificial light• 300mm of cellulose <strong>in</strong>sulation used <strong>in</strong>comb<strong>in</strong>ation with vapour-permeablesark<strong>in</strong>g, avoid<strong>in</strong>g the need for acont<strong>in</strong>uous ventilation gap under it (seepage 5)• Natural floor<strong>in</strong>g, pa<strong>in</strong>ts and wood f<strong>in</strong>ishesmake this a healthy liv<strong>in</strong>g space with lowtoxicitySecondary glaz<strong>in</strong>g to orig<strong>in</strong>al w<strong>in</strong>dows• Orig<strong>in</strong>al double-hung sash w<strong>in</strong>dowrestored• Secondary glaz<strong>in</strong>g divided <strong>in</strong> l<strong>in</strong>e withcentral mullion• Traditional timber construction and brassironmongery• Double glaze the secondary glaz<strong>in</strong>g toimprove efficiency• Draught-stripp<strong>in</strong>g is <strong>in</strong>corporated <strong>in</strong>to theframe (see page 7)<strong>Energy</strong> <strong>Efficiency</strong>This publication is <strong>in</strong>tended to provide guidanceon improv<strong>in</strong>g energy efficiency when renovat<strong>in</strong>g orupgrad<strong>in</strong>g exist<strong>in</strong>g build<strong>in</strong>gs <strong>in</strong> <strong>Conservation</strong><strong>Areas</strong>.This leaflet provides general guidance and<strong>in</strong>dicates good practice.Further guidance on <strong>Conservation</strong> <strong>Areas</strong> can befound <strong>in</strong> a range of <strong>City</strong> of Westm<strong>in</strong>sterpublications and Supplementary Plann<strong>in</strong>gGuidance (SPG) (see www.westm<strong>in</strong>ster.gov.uk).The wholesale refurbishment of exist<strong>in</strong>g build<strong>in</strong>gsprovides an opportunity to significantly improveenergy efficiency, an opportunity perhaps thatmay not reoccur for another 30 years. <strong>Energy</strong>efficiency <strong>in</strong> build<strong>in</strong>gs is of great importance as it:• reduces consumption of f<strong>in</strong>ite fossil fuelresources;• reduces CO2 emissions and the effects ofglobal warm<strong>in</strong>g;• reduces occupants’ fuel bills and improvestheir comfort.The <strong>City</strong> of Westm<strong>in</strong>ster supports and encouragesthe upgrad<strong>in</strong>g of exist<strong>in</strong>g build<strong>in</strong>g stock to improveenergy efficiency. Work to build<strong>in</strong>gs <strong>in</strong><strong>Conservation</strong> <strong>Areas</strong> needs to be designed andcarried out with great care to avoid detrimentaleffects to the visual appearance, performance andcharacter of the area.There are many improvements that can beundertaken sympathetically. The Plann<strong>in</strong>g• <strong>in</strong>sulation of floors, walls and roofs;• draught-proof<strong>in</strong>g to reduce unwanted heatloss;• ventilation control by natural & mechanicalmeans;• w<strong>in</strong>dow & door improvements for <strong>in</strong>sulationand draught-proof<strong>in</strong>g;• heat<strong>in</strong>g replacement and improved controls;• light<strong>in</strong>g & electrical energy sav<strong>in</strong>g.In addition, when improvements are carried outwith<strong>in</strong> an overall environmental approach, thereare a number of other significant benefits for the:• care of historic build<strong>in</strong>gs;• health of occupants;• prevention of pollution.This can be achieved by:• use of traditional ‘breath<strong>in</strong>g’ materialscompatible with historic build<strong>in</strong>gs e.g. limeproducts• careful choice of materials that are non-toxic tohuman health e.g. organic pa<strong>in</strong>ts and sta<strong>in</strong>s;• specification of products that do not causesignificant pollution <strong>in</strong> their production e.g.non-PVC;• specification of low NOx boilers, NOx be<strong>in</strong>gthe ma<strong>in</strong> contributor to acid ra<strong>in</strong>.Sav<strong>in</strong>g water br<strong>in</strong>gs further environmental benefitsand cost sav<strong>in</strong>gs and is discussed, together withthe choice of materials on pages 13-16.172
Insulation<strong>Energy</strong> <strong>Efficiency</strong> <strong>in</strong> <strong>Conservation</strong> <strong>Areas</strong>Materials<strong>Energy</strong> <strong>Efficiency</strong> <strong>in</strong> <strong>Conservation</strong> <strong>Areas</strong>Key Pr<strong>in</strong>ciplesInsulat<strong>in</strong>g a build<strong>in</strong>g envelope is essential toimprove energy efficiency. Add<strong>in</strong>g or <strong>in</strong>creas<strong>in</strong>g<strong>in</strong>sulation to floors, walls, roofs and <strong>in</strong>creas<strong>in</strong>g thethermal performance of w<strong>in</strong>dows and doors (seepages 9 & 10) can be achieved <strong>in</strong> various ways.The choice of technique will depend on theconstruction of the build<strong>in</strong>g, on cost limits and onplann<strong>in</strong>g restrictions.When <strong>in</strong>stall<strong>in</strong>g <strong>in</strong>sulation the follow<strong>in</strong>g keypr<strong>in</strong>ciples should be followed to ensure GoodPractice, to achieve maximum energy efficiencyand cost effectiveness:• Carry out <strong>in</strong>sulation as part of an<strong>in</strong>tegrated energy efficiencyrefurbishment strategy;• Use as much <strong>in</strong>sulation as possible -generally the benefits <strong>in</strong>crease with<strong>in</strong>sulation depth;• Ensure by dew-po<strong>in</strong>t calculation that<strong>in</strong>terstitial condensation will not occurwith<strong>in</strong> the construction;• Ensure that the <strong>in</strong>sulation is cont<strong>in</strong>uousparticularly at floor, wall and roof junctionsso that thermal bridg<strong>in</strong>g does not occur(see page 5);• Ensure that the method of <strong>in</strong>sulation doesnot cause or aggravate rot or dampnessproblems;• Use <strong>in</strong>sulation with Zero Ozone DepletionPotential (ZODP) to prevent contribut<strong>in</strong>gto global warm<strong>in</strong>g.Ground Floors & BasementsGround floors are responsible for a significantamount of heat loss, up to 10%, so <strong>in</strong>sulationshould be considered dur<strong>in</strong>g refurbishment work.Plann<strong>in</strong>g guidance is given on page 6.Rais<strong>in</strong>g floors is undesirable where it disturbsorig<strong>in</strong>al features such as stone or til<strong>in</strong>g, or <strong>in</strong>volvesalter<strong>in</strong>g exist<strong>in</strong>g doors, staircases and lift access.However, some methods allow orig<strong>in</strong>al floors andlevels to be ma<strong>in</strong>ta<strong>in</strong>ed or rebuilt. Alternatively,external perimeter trench <strong>in</strong>sulation can be used.Solid floor <strong>in</strong>sulation• is normally cost effective if replac<strong>in</strong>g afloor or exist<strong>in</strong>g screen, which avoidsrais<strong>in</strong>g floor levels• can be placed under the slab if replac<strong>in</strong>ga floor, which allows a solid floor f<strong>in</strong>ish tobe built• can be placed above the slab, topped byboards, <strong>in</strong> place of an exist<strong>in</strong>g screen (seeabove)• needs technical advice if work<strong>in</strong>g withorig<strong>in</strong>al floors e.g. stone, earth or limeconcreteSuspended floor <strong>in</strong>sulation• normally easy & worthwhile if accessavailable from below, or if renew<strong>in</strong>gfloorboards (see left)• raises floor levels when added on top ofexist<strong>in</strong>g timber floors with battens andnew boards• needs draughtstripp<strong>in</strong>g between floor,skirt<strong>in</strong>gs & panell<strong>in</strong>g with ventilation tovoids underneath• should use open jo<strong>in</strong>ted boards or nett<strong>in</strong>gto support <strong>in</strong>sulation and avoid trapp<strong>in</strong>gspilt liquidsInsulationAll <strong>in</strong>sulants should have zero ODP. Some<strong>in</strong>sulants, e.g. some cavity wall <strong>in</strong>sulationmaterials have health hazard concerns, otherssuch as m<strong>in</strong>eral fibre, use large amounts ofenergy <strong>in</strong> their production: up to 30 times that ofsheep wool. Other natural materials such as hempand flax are available and cork (see top right) isalso appropriate for use <strong>in</strong> flat roof<strong>in</strong>g. Recycledcellulose <strong>in</strong>sulation (see middle right) can be used<strong>in</strong> roofs and suspended floors.PVC-free build<strong>in</strong>gsThere are significant concerns about thesusta<strong>in</strong>ability of PVC products <strong>in</strong> terms ofpollutants, longevity, ma<strong>in</strong>ta<strong>in</strong>ability and disposal.It is possible to produce susta<strong>in</strong>able PVC-freebuild<strong>in</strong>gs, with timber w<strong>in</strong>dows and doors, castiron ra<strong>in</strong>water goods, LSF or OHLS cabl<strong>in</strong>g andclay dra<strong>in</strong>age.Transport of materialsAs with labour and skills, it is important to uselocally sourced materials wherever possible, toreduce the pollution aris<strong>in</strong>g from and the energy<strong>in</strong>volved <strong>in</strong> the transport of bulky build<strong>in</strong>gmaterials.Repair and reuseGood design and detail<strong>in</strong>g and the repair orreplacement with like for like ensures that thebuild<strong>in</strong>g performance is not affected. Use recycledor reused materials wherever possible but ensurethat they are sourced from a reputable supplier.Materials & construction adviceThe AECB ‘Greener Build<strong>in</strong>g’ directory is a goodsource book for the environmental selection ofmaterials. ACTAC produce the ‘Green Build<strong>in</strong>gDigest: a guide to build<strong>in</strong>g products and theirimpact on the environment’. The BRE producevarious publications concern<strong>in</strong>g the environmentalselection of materials, such as ‘The Green Guideto Specification’ and produce numerous GoodPractice Guides such as that opposite. SeeContacts on the back page for all of the above.3 16
Materials<strong>Energy</strong> <strong>Efficiency</strong> <strong>in</strong> <strong>Conservation</strong> <strong>Areas</strong>Insulation<strong>Energy</strong> <strong>Efficiency</strong> <strong>in</strong> <strong>Conservation</strong> <strong>Areas</strong>15Key Pr<strong>in</strong>ciplesBuild<strong>in</strong>gs constructed with traditional materialsoften have no DPCs, impervious membranes orf<strong>in</strong>ishes that modern build<strong>in</strong>gs rely on. Moisturecan be absorbed by the fabric and released aga<strong>in</strong>when better conditions prevail: this is oftenreferred to as ‘breath<strong>in</strong>g’ construction. Furtherdetail is conta<strong>in</strong>ed <strong>in</strong> SPAB Information Sheet 4‘The need for old build<strong>in</strong>gs to breathe’, seeContacts on the back page.Poor choice of materials and improvements canhave a significant impact on build<strong>in</strong>g performance,exacerbat<strong>in</strong>g damp problems and accelerat<strong>in</strong>gdeterioration. SPAB have a number of technicalpamphlets giv<strong>in</strong>g relevant advice. In addition,there is often a greater energy <strong>in</strong>put <strong>in</strong> the form ofheat<strong>in</strong>g, ventilation and dehumidification as aresult. Damp walls do not reta<strong>in</strong> heat and will<strong>in</strong>crease heat loss.It is Good Practice when renovat<strong>in</strong>g traditionalbuild<strong>in</strong>gs to <strong>in</strong>troduce replacement materials thatare similarly ‘breathable’. When extend<strong>in</strong>g <strong>in</strong>modern materials and carry<strong>in</strong>g out refurbishmentworks at the same time, two separatespecifications are needed.Materials can have a significant impact on theenvironment and the health of occupants. Beforechoos<strong>in</strong>g a material, please consider:• the source of its orig<strong>in</strong>al raw materials• manufactur<strong>in</strong>g processes• transport of resources and products• the impact on a build<strong>in</strong>g and its occupants• the issues surround<strong>in</strong>g removal anddisposalA number of subjects are discussed below <strong>in</strong>relation to the above issues.Lime mortarThe porosity of lime and earth based mortar andrenders permits evaporation of moisture fromwith<strong>in</strong> the wall. The application of cement po<strong>in</strong>t<strong>in</strong>gand renders on traditional walls is largely nonporousand may lead to damp, rot anddeterioration. Lime and earth based mortars arewidely available, use less energy <strong>in</strong> theirproduction and can easily be removed frombuild<strong>in</strong>gs allow<strong>in</strong>g recycl<strong>in</strong>g and reuse.TimberAll timber used <strong>in</strong> build<strong>in</strong>g and f<strong>in</strong>ish<strong>in</strong>g should besusta<strong>in</strong>ably sourced. The Forest Stewardship<strong>Council</strong> (FSC) runs a credible certification schemeto label such timber (see Contacts). Lead<strong>in</strong>gcampaigners advise that other certificationschemes should be approached with caution.They should have objective and measurablestandards, demonstrate a credible cha<strong>in</strong> ofcustody and have a system for <strong>in</strong>dependentassessment or audit.Timber products that use glues e.g. particleboards can conta<strong>in</strong> VOCs which should beavoided.Timber treatmentIt is usually advisable to seek professional advicefrom a suitably experienced architect or surveyorbefore employ<strong>in</strong>g the services of a commercialcompany. In many cases, prevention by gooddesign and ma<strong>in</strong>tenance is better than a cure. Theunnecessary destruction of fabric and use ofchemicals is often unjustified.A number of publications are available, such as‘Timber Decay <strong>in</strong> Build<strong>in</strong>gs: the conservationapproach to treatment’ by Brian Ridout, EnglishHeritage & Historic Scotland <strong>in</strong> association with E& F Spon (ISBN 0 419188 20 7). English Natureshould be contacted where any proposed workscould put bats or wildlife at risk.Pa<strong>in</strong>ts & sta<strong>in</strong>sLimewash was widely used to decorate build<strong>in</strong>gs<strong>in</strong>ternally and externally. This is a porous materialand is still available. Modern petrochemical pa<strong>in</strong>tsform a barrier to moisture and exacerbateblister<strong>in</strong>g, condensation and mould problems.Organic-based pa<strong>in</strong>ts and sta<strong>in</strong>s are porous andare much less pollut<strong>in</strong>g or toxic <strong>in</strong> theirmanufacture, application and to the occupants of abuild<strong>in</strong>g.Further <strong>in</strong>formation on the health hazards of pa<strong>in</strong>tscan be obta<strong>in</strong>ed from the London Hazards Centre(www.lhc.org.uk). Materials such as oak can beconsidered, which do not require pa<strong>in</strong>ts or sta<strong>in</strong>s.Figure 1New concrete ground slab with <strong>in</strong>sulation beneath(replacement floor to exist<strong>in</strong>g levels)Figure 2Concrete ground slab with <strong>in</strong>sulation and boardsover (replacement screen to exist<strong>in</strong>g levels)Key to Figures 1- 41 Insulation with ZODP (floor<strong>in</strong>g grade <strong>in</strong> Figs1&2)2 Perimeter <strong>in</strong>sulation to new slab and screen3 DPM laid to overlap DPC <strong>in</strong> wall4 New timber boards can be supported onbattens5 Draught-seal<strong>in</strong>g around <strong>in</strong>ternal wall <strong>in</strong>sulationFigure 3Suspended timber floor with access from below(exist<strong>in</strong>g boards and levels)Figure 4Suspended timber floor with access from above(replacement boards to exist<strong>in</strong>g levels)6 Support nett<strong>in</strong>g fixed to underside of exist<strong>in</strong>gjoists7 Perimeter <strong>in</strong>sulation to be used whereverpossible8 Draught-seal<strong>in</strong>g between skirt<strong>in</strong>g and floorboards(particularly if no wall <strong>in</strong>sulation as item 5)9 Support nett<strong>in</strong>g laid over joists from above4
<strong>Energy</strong> <strong>Efficiency</strong> <strong>in</strong> <strong>Conservation</strong> <strong>Areas</strong><strong>Energy</strong> <strong>Efficiency</strong> <strong>in</strong> <strong>Conservation</strong> <strong>Areas</strong>InsulationRoof InsulationRoofs can be easily and cost effectively <strong>in</strong>sulated.Where possible, use vapour permeable sark<strong>in</strong>g toavoid the need for visible external vents. Whereadditional ventilation is required, ensure thatexternal vents at eaves, ridges and down the pitchare sympathetically designed and specified.Loft <strong>in</strong>sulation• should completely cover all ceil<strong>in</strong>gs belowand overlap any wall <strong>in</strong>sulation• must allow good ventilation to the loftspace without block<strong>in</strong>g eaves or soffitvents• results <strong>in</strong> colder loft spaces so water tanks& pipes should be <strong>in</strong>sulated or removed toavoid freez<strong>in</strong>gRoom-<strong>in</strong>-the-roof <strong>in</strong>sulation• can be applied <strong>in</strong>-l<strong>in</strong>e with the slop<strong>in</strong>g rooffrom <strong>in</strong>side beh<strong>in</strong>d a vapour checkplasterboard• usually needs a cont<strong>in</strong>uous ventilationgap above it• can be added above exist<strong>in</strong>g timbers fromoutside• should be cont<strong>in</strong>uous with <strong>in</strong>sulation <strong>in</strong> theceil<strong>in</strong>g above and <strong>in</strong> the walls belowFlat roof <strong>in</strong>sulation• can be applied to exist<strong>in</strong>g roofsparticularly when renew<strong>in</strong>g a roof deckand f<strong>in</strong>ish• needs a cont<strong>in</strong>uous ventilation gap to bema<strong>in</strong>ta<strong>in</strong>ed above it when laid betweenjoists• can be added on top of an exist<strong>in</strong>g deck(without ventilat<strong>in</strong>g below it) orunderneath exist<strong>in</strong>g ceil<strong>in</strong>gs• refer to LSA manuals for lead roofs (seeglossary)Key: Figure 51 Cont<strong>in</strong>uous l<strong>in</strong>e of <strong>in</strong>sulation with ZODP2 M<strong>in</strong>imum 50mm ventilation gap ma<strong>in</strong>ta<strong>in</strong>edunder exist<strong>in</strong>g roof or vapour impermeablesark<strong>in</strong>g3 Equivalent of 25mm cont<strong>in</strong>uous eavesventilation gap, with <strong>in</strong>sect mesh4 Wall and ceil<strong>in</strong>g f<strong>in</strong>ish usually with a vapourcheck membrane beh<strong>in</strong>dAvoid<strong>in</strong>g Thermal Bridg<strong>in</strong>gThermal bridg<strong>in</strong>g occurs where <strong>in</strong>sulation is notcont<strong>in</strong>uous or is bridged by materials such asmasonry or timber with a higher rate ofconductivity. Then heat loss <strong>in</strong>creases andcondensation can be a problem. It is not aplann<strong>in</strong>g issue and it should be carefullyconsidered when <strong>in</strong>sulat<strong>in</strong>g.Care is needed particularly with <strong>in</strong>ternal <strong>in</strong>sulation:around open<strong>in</strong>gs, at the junction of wall and roof<strong>in</strong>sulation, and where <strong>in</strong>termediate floors andpartitions meet external walls. Thermal bridg<strong>in</strong>gcan be avoided by:• carry<strong>in</strong>g <strong>in</strong>sulation around all w<strong>in</strong>dow and doorreveals up to the frames• ensur<strong>in</strong>g roof <strong>in</strong>sulation reaches the top ofexternal walls without block<strong>in</strong>g ventilation• apply<strong>in</strong>g a metre of <strong>in</strong>sulated dry l<strong>in</strong><strong>in</strong>g to bothsides of <strong>in</strong>ternal walls as they jo<strong>in</strong> external walls• <strong>in</strong>sulat<strong>in</strong>g <strong>in</strong> the ceil<strong>in</strong>g cavity below a parapetgutter before the flat roof <strong>in</strong>sulation can beg<strong>in</strong>• <strong>in</strong>sulat<strong>in</strong>g <strong>in</strong> ceil<strong>in</strong>g cavities under <strong>in</strong>termediatefloors at the break <strong>in</strong> the wall <strong>in</strong>sulation• ensur<strong>in</strong>g rooflights are detailed to avoid thermalbridg<strong>in</strong>g, <strong>in</strong>clud<strong>in</strong>g conservation productsFigure 5Typical room-<strong>in</strong>-the-roof detail<strong>in</strong>g show<strong>in</strong>g <strong>in</strong>-l<strong>in</strong>eroof <strong>in</strong>sulation with loft and <strong>in</strong>ternal wall <strong>in</strong>sulationA susta<strong>in</strong>able approachSusta<strong>in</strong>ability issuesAll build<strong>in</strong>gs, <strong>in</strong> their construction and <strong>in</strong> their usehave a significant impact on the environment.Demographic trends, projected to 2016, show thenumber of households per head of populationdoubl<strong>in</strong>g from 1861. The current and futurechallenge <strong>in</strong> the ma<strong>in</strong>tenance and construction ofall hous<strong>in</strong>g is to balance or reconcile its impactswith the benefits ga<strong>in</strong>ed.In addition to energy efficiency and waterconservation, the ma<strong>in</strong> susta<strong>in</strong>ability issues toconsider when refurbish<strong>in</strong>g traditional build<strong>in</strong>gs<strong>in</strong>clude:Use of local labour & skills• to support local economies and theviability of local bus<strong>in</strong>esses• to encourage traditional build<strong>in</strong>g skills andcrafts us<strong>in</strong>g local materials• to reduce reliance on transport lead<strong>in</strong>g toa reduction <strong>in</strong> energy use and pollutionPrevent<strong>in</strong>g pollution• by employ<strong>in</strong>g energy efficiency measures• by us<strong>in</strong>g products that do not conta<strong>in</strong>CFC’s/HCFC’s, VOC’s, heavy metals orPVC• by avoid<strong>in</strong>g equipment that contributes toacid ra<strong>in</strong>, produces NOx or airborneparticulates• <strong>in</strong>cludes avoid<strong>in</strong>g products fromcompanies responsible for pollution <strong>in</strong> thedevelop<strong>in</strong>g worldBetter build<strong>in</strong>gs for health• by design<strong>in</strong>g correct thermal & ventilationlevels• by us<strong>in</strong>g non-toxic materials &components, such as organic-basedpa<strong>in</strong>ts and sta<strong>in</strong>s• by avoid<strong>in</strong>g VOCs - e.g. urea -formaldehyde foam <strong>in</strong>sulation which hashealth hazard concerns• by consider<strong>in</strong>g the design of domesticelectrical systems to avoid ElectroMagnetic Fields (EMFs)• <strong>in</strong>cludes consider<strong>in</strong>g the health of buildersChoice of materialsThe environmental selection and use ofconstruction and f<strong>in</strong>ish<strong>in</strong>g materials must beappropriate for traditional build<strong>in</strong>gs. It is a largesubject and is discussed on the next page.<strong>Energy</strong> AdviceWhilst a build<strong>in</strong>g can be designed to be energyefficient, it is how the build<strong>in</strong>g is used that willultimately determ<strong>in</strong>e how efficient a build<strong>in</strong>g willbe. It is good practice to complement the energyefficiency improvements with an energy adviceprogramme. This will enable occupants to:• understand their heat<strong>in</strong>g & controlsystems• reduce their fuel bills & budget for fuel• alter their behaviour to save energyRSLs are <strong>in</strong> a unique position to undertake anenergy advice programme, conta<strong>in</strong><strong>in</strong>g forexample:• simple system-specific energy advicehandbooks• home visits by a qualified energy adviser• energy advice surgeries for problemsolv<strong>in</strong>g• energy advice talks at residents’associations• tips and advice <strong>in</strong>corporated <strong>in</strong> RSLnewsletters• a show house used as a demonstrator<strong>Energy</strong> advice to occupants should <strong>in</strong>clude:• how to use heat<strong>in</strong>g controls &programmers• recommended temperature sett<strong>in</strong>gs• controll<strong>in</strong>g condensation• efficient use of appliances & low energylights• grants for energy efficiency improvementsContractors should also be educated to giveenergy advice that is consistent with the aboveprogramme. Contact the <strong>Energy</strong> <strong>Efficiency</strong> AdviceCentre for more <strong>in</strong>formation (See Contacts)5 14
<strong>Energy</strong> <strong>Efficiency</strong> <strong>in</strong> <strong>Conservation</strong> <strong>Areas</strong><strong>Energy</strong> <strong>Efficiency</strong> <strong>in</strong> <strong>Conservation</strong> <strong>Areas</strong>13Water conservationMa<strong>in</strong>s water useOver half the 33 billion litres of water extractedeach year <strong>in</strong> the UK is used by the domesticsector. It is important to address waterconsumption <strong>in</strong> homes due to ris<strong>in</strong>g environmentalconcerns. Water costs can be more than thecomb<strong>in</strong>ed cost of gas and electricity <strong>in</strong> a well<strong>in</strong>sulated house.Water sav<strong>in</strong>g appliances can be fitted <strong>in</strong>to exist<strong>in</strong>gbuild<strong>in</strong>gs to make 24% to 47% sav<strong>in</strong>gs without anyimpact on the external appearance. As withenergy, water efficiency is determ<strong>in</strong>ed by theactivity and habits of occupants. Further advicecan be sought from the Environment Agency (seecontents).Ra<strong>in</strong>water useRa<strong>in</strong>water collection can be considered for WCflush<strong>in</strong>g, clean<strong>in</strong>g and water<strong>in</strong>g to save up to 50%of household ma<strong>in</strong>s water consumption.Ra<strong>in</strong>water package systems are now readilyavailable which comprise of a centrifugal filter,storage tank, pump and controls. Tanks can belocated underground or <strong>in</strong> a basement. Ra<strong>in</strong>watercan be pumped to WCs directly or to a hold<strong>in</strong>gtank <strong>in</strong>side.Manufacturer’s <strong>in</strong>structions and water authorityregulations should be followed at all times.A specialist can be consulted for further advice.Ra<strong>in</strong>water system components - a downpipe filter(left) can be fitted easily <strong>in</strong>to an exist<strong>in</strong>g dra<strong>in</strong>system & an underground filter (right) is usuallypart of a new system: both filter out particles &debrisWater conservation adviceThe Environment Agency’s factsheets entitled‘Conserv<strong>in</strong>g water <strong>in</strong> build<strong>in</strong>gs’ providescomprehensive guidance on all aspects of wateruse and appliances: see Contacts on the backpage.WCsSome WCs can use 9 litres of water a flush. Newerlow flush WCs have 2 to 4 litre flushes. Waterlessor vacuum toilets may only be appropriate <strong>in</strong>particular circumstances. It is sometimes possibleto reduce the flush of exist<strong>in</strong>g WCs with adisplacement or delayed fill device, though not ifthe WC then needs to be flushed more than once.Baths, showersand tapsTapered and <strong>in</strong>sulatedbaths save water andenergy.Showers should be fittedwith thermostatic mixervalves and low water useheads.Spray taps save up to 80%of the water and energyused by standard pillartaps and aerators reducesplash<strong>in</strong>g and give theillusion of greaterwater flow.InsulationWall InsulationExist<strong>in</strong>g walls can be <strong>in</strong>sulated <strong>in</strong> a number ofways. All walls should be fully surveyed to currentBritish Standards and deterioration corrected priorto <strong>in</strong>sulat<strong>in</strong>g. Traditional walls have a greaterability to ‘breathe’ (expla<strong>in</strong>ed on page 15), so theimpact of any <strong>in</strong>sulation on the overallperformance of the build<strong>in</strong>g should be fullyassessed at design stage. Plann<strong>in</strong>g guidance isgiven below.Internal wall <strong>in</strong>sulation• is recommended for solid walls us<strong>in</strong>g an<strong>in</strong>sulated dry l<strong>in</strong><strong>in</strong>g system (usually withvapour control) which does not affectexternal facades• is easy to <strong>in</strong>stall and can accommodatenew service ducts and conduits (see right)• avoids thermal bridg<strong>in</strong>g (see page 5) and<strong>in</strong>terstitial condensation when correctlydetailed• can cause additional problems if any timberused is not isolated from external walls us<strong>in</strong>ga DPC• improves draught-proof<strong>in</strong>g of a build<strong>in</strong>gwhen sealed around its edges, see alsopage 7• should be carefully detailed to avoiddamag<strong>in</strong>g <strong>in</strong>ternal features e.g. aroundw<strong>in</strong>dows & doorsCavity fill <strong>in</strong>sulation• is recommended where masonry cavities exist• should not use materials that are a healthhazard• can damage facades dur<strong>in</strong>g <strong>in</strong>jection unlesscare is taken when position<strong>in</strong>g and drill<strong>in</strong>gholes• should be <strong>in</strong>stalled by a manufacturers’approved contractors us<strong>in</strong>g a testedand certified product (e.g.with a BritishBoard of AgrÈment Certificate)External wall <strong>in</strong>sulation (EWI)• is not preferred if exist<strong>in</strong>g externalfeatures and facades need to be reta<strong>in</strong>ed• can be used to reproduce lost orig<strong>in</strong>alfeatures where traditional materialscannot be used• provides the highest <strong>in</strong>sulation levels androom sizes are not reduced• easily avoids thermal bridg<strong>in</strong>g andprovides protection to exist<strong>in</strong>g walls• makes use of thermal mass <strong>in</strong> exist<strong>in</strong>gwalls• should be undertaken by a manufacturer’sapproved contractor us<strong>in</strong>g a testedproduct with third party certification (suchas BBA)Watch po<strong>in</strong>ts• Prior to <strong>in</strong>sulat<strong>in</strong>g, ensure that exist<strong>in</strong>gstructural, damp and rot problems havebeen elim<strong>in</strong>ated• Never block exist<strong>in</strong>g ventilation holesunless an adequate ventilation method isto be provided• Always ensure that any timber used isisolated from external construction by aDPC• Always use non-PVC conduit, particularlynext to polystyrene <strong>in</strong>sulation which canreact with itPlann<strong>in</strong>g GuidanceGuidance should always be sought for majorrefurbishment works. Where there is no legislativecontrol, good practice <strong>in</strong> the care of historicbuild<strong>in</strong>gs should still apply. SPAB publishes suchtechnical guidance, see Contacts on the backpage.The follow<strong>in</strong>g general guidance is given:• Floor and basement <strong>in</strong>sulation isacceptable by follow<strong>in</strong>g good practice forhistoric build<strong>in</strong>gs• Dampness and rot problems should notbe treated unnecessarily with chemicals,see page 15• Internal <strong>in</strong>sulated dry l<strong>in</strong><strong>in</strong>g is acceptablewhere <strong>in</strong>ternal features are not historicallyimportant• Cavity wall <strong>in</strong>sulation is acceptableprovided care is taken mak<strong>in</strong>g <strong>in</strong>jectionholes• External wall <strong>in</strong>sulation should only beconsidered <strong>in</strong> consultation with thePlann<strong>in</strong>g Department• Loft <strong>in</strong>sulation comb<strong>in</strong>ed with vapourpermeable sark<strong>in</strong>g elim<strong>in</strong>ates the need forvisible roof vents• Flat roof <strong>in</strong>sulation can add thickness thatshould be kept below orig<strong>in</strong>al upstandsand parapets6
<strong>Energy</strong> <strong>Efficiency</strong> <strong>in</strong> <strong>Conservation</strong> <strong>Areas</strong><strong>Energy</strong> <strong>Efficiency</strong> <strong>in</strong> <strong>Conservation</strong> <strong>Areas</strong>Draught-proof<strong>in</strong>gKey Pr<strong>in</strong>ciplesUnwanted air enters and leaves build<strong>in</strong>gs <strong>in</strong> manyplaces such as through suspended timber floorsand around service pipes, see Figure 6.Draught-proof<strong>in</strong>g prevents significant heat loss,<strong>in</strong>creases comfort levels and reduces runn<strong>in</strong>gcosts.Old build<strong>in</strong>gs rely on uncontrolled ventilation todeal with the expulsion of undesirable gases andwater vapour and so draught-proof<strong>in</strong>g must becarefully thought through <strong>in</strong> conjunction with themethods of ventilation to be used.It is good practice to ensure that a new build<strong>in</strong>gachieves a measured amount of air tightness,done with a fan pressurisation test. This can beuseful dur<strong>in</strong>g refurbishment work to identifysignificant air leaks for seal<strong>in</strong>g. For further<strong>in</strong>formation on test<strong>in</strong>g contact the BRE, seeContacts on the back page.Draught-proof<strong>in</strong>g is one of the most simple andcost effective energy efficient measures forexist<strong>in</strong>g build<strong>in</strong>gs and is rarely a plann<strong>in</strong>g issuewhere it does not affect the external appearance ofa build<strong>in</strong>g.Figure 6Diagram show<strong>in</strong>g uncontrolled air <strong>in</strong>filtration <strong>in</strong>to abuild<strong>in</strong>g which are also passages for heat lossWatch po<strong>in</strong>ts• Do not block up air bricks and permanentventilation to floors, roofs and sealedchimneys• Do not block up vents for heat<strong>in</strong>gcombustion• Omit some draught-stripp<strong>in</strong>g if there areno trickle vents particularly <strong>in</strong> kitchens andbathrooms to help prevent condensationproblems• Use vapour permeable materials to allowthe build<strong>in</strong>g to ‘breathe’ (see page 15)Effective draught-proof<strong>in</strong>g• Overhaul w<strong>in</strong>dows and doors <strong>in</strong>clud<strong>in</strong>gdraught-stripp<strong>in</strong>g and secondary glaz<strong>in</strong>g(see page 9)• Po<strong>in</strong>t around w<strong>in</strong>dow and door frames<strong>in</strong>ternally with sealant, externally with limemortar• Draught-strip and <strong>in</strong>sulate the loft hatch• Seal around <strong>in</strong>ternal dry l<strong>in</strong><strong>in</strong>g with acont<strong>in</strong>uous ribbon of plaster adhesive or apre-compressed expand<strong>in</strong>g foam stripp<strong>in</strong>ned around the edges• Seal off unused chimneys (<strong>in</strong>cludeventilation)• Seal around services such as pipes andducts pass<strong>in</strong>g thorough floors, walls androofs• Seal exist<strong>in</strong>g skirt<strong>in</strong>gs to floors (see page 3)• Use sheet floor f<strong>in</strong>ishes or underlaybeneath carpets and draught-excludersunder doors• Replan entrances to <strong>in</strong>corporate draughtlobbiesLight<strong>in</strong>g & ElectricalKey Pr<strong>in</strong>ciplesArtificial light<strong>in</strong>g and domestic electricalappliances account for a large proportion ofenergy use <strong>in</strong> build<strong>in</strong>gs. It is important to consider:• daylight provision that cuts down energyuse by artificial light<strong>in</strong>g, even <strong>in</strong> exist<strong>in</strong>gbuild<strong>in</strong>gs;• position, control and specification ofenergy efficient artificial light<strong>in</strong>g;• choice of energy efficient electricalappliances.Automatic artificial light<strong>in</strong>g controlsPresence detectors and daylight level detectorsDaylight DesignWhen replann<strong>in</strong>g or refurbish<strong>in</strong>g build<strong>in</strong>gs, ensureadequate daylight is provided to all habitablerooms. Seek guidance from The <strong>City</strong> ofWestm<strong>in</strong>ster Plann<strong>in</strong>g Department for any externalalterations to a build<strong>in</strong>g <strong>in</strong> a <strong>Conservation</strong> AreaThe effect of daylight can be improved, giv<strong>in</strong>g apleasant <strong>in</strong>ternal environment and reduc<strong>in</strong>g theneed for daytime artificial light<strong>in</strong>g.• Use light coloured floor, wall & ceil<strong>in</strong>gf<strong>in</strong>ishes that reflect light <strong>in</strong>to and aroundrooms.• Borrow light from other rooms andcorridors with sensitively designed<strong>in</strong>ternal glaz<strong>in</strong>g <strong>in</strong> doors or partitions (seeWatch po<strong>in</strong>ts).• Install rooflights on non-pr<strong>in</strong>cipalelevations with approval from thePlann<strong>in</strong>g Department.Consider ‘<strong>Conservation</strong>’ rooflights fitted‘<strong>in</strong>-l<strong>in</strong>e’ or flush with the roof f<strong>in</strong>ish (seeWatch po<strong>in</strong>ts).• Install ‘Sunpipes’ from roofs on non -pr<strong>in</strong>cipal elevations. Ensure these areacceptable to the Plann<strong>in</strong>g Department.Artificial Light<strong>in</strong>g<strong>Energy</strong> efficient artificial light<strong>in</strong>g relies on follow<strong>in</strong>gthese guidel<strong>in</strong>es:• Design and position light<strong>in</strong>g that isappropriate for the use of the room;• Concentrate light<strong>in</strong>g at task areas ratherthan try<strong>in</strong>g to achieve an overall light level<strong>in</strong> the whole room;• Zone light<strong>in</strong>g so that badly day lit roomareas can be lit separately from the wholeroom;• ‘High Frequency’ fluorescent light fitt<strong>in</strong>gsreduce energy use, ma<strong>in</strong>tenance andelectricity costs;• Specify energy sav<strong>in</strong>g controls - considerus<strong>in</strong>g PIR (passive <strong>in</strong>fra-red) presencesensors with automatic ‘off’ switches forshared areas;• Install fitt<strong>in</strong>gs with built-<strong>in</strong> ballasts that willonly accept compact fluorescent lamps.Electrical Appliances<strong>Energy</strong> efficient and environmental specification ofelectrical appliances should <strong>in</strong>clude:• White Goods with ‘A’ rat<strong>in</strong>gs;• CFC/HCFC free refrigerants;• larder fridges (with no freezercompartment);• separate freezers;• ‘load <strong>in</strong>telligent’ wash<strong>in</strong>g mach<strong>in</strong>es &dishwashers;• gas for cook<strong>in</strong>g;• comb<strong>in</strong>ation microwave ovens.If appliances are not provided <strong>in</strong> the refurbishmentworks, then provide occupants with sufficient<strong>in</strong>formation on the above to make their ownchoices.Watch po<strong>in</strong>ts• Only use double glazed ‘<strong>Conservation</strong>’rooflights with thermally broken frames &<strong>in</strong>tegral draught-stripp<strong>in</strong>g and preventthermal bridg<strong>in</strong>g at reveals.• Check with Build<strong>in</strong>g Control regard<strong>in</strong>g fireprotection of <strong>in</strong>ternal glaz<strong>in</strong>g for borrowedlight.• Do not use glaz<strong>in</strong>g if it damages orig<strong>in</strong>alfeatures.• Make sure that energy efficient externallight<strong>in</strong>g is also specified.• Dispose carefully of all old electricalappliances - they may be able to berecycled or re-conditioned.7 12
<strong>Energy</strong> <strong>Efficiency</strong> <strong>in</strong> <strong>Conservation</strong> <strong>Areas</strong><strong>Energy</strong> <strong>Efficiency</strong> <strong>in</strong> <strong>Conservation</strong> <strong>Areas</strong>11Heat<strong>in</strong>g & Hot waterKey Pr<strong>in</strong>ciplesUpgrad<strong>in</strong>g the heat<strong>in</strong>g system of a build<strong>in</strong>g can bethe most effective energy efficiency measure thatcan be undertaken.Efficient and well controlled equipment must beused. Systems should be designed to avoid visibleexternal services and m<strong>in</strong>imise <strong>in</strong>ternal impact.The many benefits <strong>in</strong>clude:• reduc<strong>in</strong>g fuel bills;• reduc<strong>in</strong>g CO2 emissions;• reduc<strong>in</strong>g NOx emissions;• improv<strong>in</strong>g occupant comfort and usercontrol.These benefits <strong>in</strong>crease with the number ofassociated energy efficiency measuresundertaken e.g. <strong>in</strong>sulation and/or draught-proof<strong>in</strong>g.It is important that heat<strong>in</strong>g is considered <strong>in</strong> an<strong>in</strong>tegrated approach to refurbishment and the fullimpact on the build<strong>in</strong>g’s performance, e.g. on itsability to deal with damp and moisture, isconsidered.2-channel programmersCentral heat<strong>in</strong>g systems should have easy toaccess, user-friendly controls with separateprogrammable on/off and boost controls forheat<strong>in</strong>g and hot water. <strong>Energy</strong> advice to occupants(see page 14) should <strong>in</strong>clude how best to operatethem.Boilers and ControlsBy far the most common solution to provid<strong>in</strong>gdomestic heat<strong>in</strong>g and hot water is gas centralheat<strong>in</strong>g. Specification of the system should follow<strong>Energy</strong> <strong>Efficiency</strong> Best Practice guidel<strong>in</strong>es:• Use a condens<strong>in</strong>g boiler with an A or Brat<strong>in</strong>g listed <strong>in</strong> SEDBUK databasewww.sedbuk.com;• Use a fast recovery hot water cyl<strong>in</strong>der or acondens<strong>in</strong>g comb<strong>in</strong>ation boiler;• Specify a 2-channel programmer, a roomthermostat, cyl<strong>in</strong>der thermostat and TRVson all radiators except those adjacent to aroom thermostat.These additional guidel<strong>in</strong>es are also important:• Use condens<strong>in</strong>g boilers that produce thelowest levels of NOx emissions: below 70mg/kWh;• Lag all primary pipe work runs and hotwater storage with at least 50mm ofZODP <strong>in</strong>sulation;• Use softeners to prevent build-up oflimescale and ensure efficient runn<strong>in</strong>g ofequipment;• Provide full operat<strong>in</strong>g manuals and fulluser <strong>in</strong>struction on the controls (see page14);• Keep pipe runs to a m<strong>in</strong>imum to avoidheat loss, otherwise consider direct po<strong>in</strong>tof use boilers;• Make use of wire-less technology thatreduces the need for wir<strong>in</strong>g throughhistoric <strong>in</strong>teriors;• Comb<strong>in</strong>ation boilers avoid the need forhot and cold water tanks and associatedplumb<strong>in</strong>g;• Run condensate dra<strong>in</strong>s <strong>in</strong>ternally;• Use a registered <strong>in</strong>surance-backed Corgigas system <strong>in</strong>staller (or equivalent forother fuels).Plann<strong>in</strong>g GuidanceThis guidance is aimed at the protection of thefabric and external character of a build<strong>in</strong>g. Flues,term<strong>in</strong>als and obtrusions need to be carefullyhandled outside and <strong>in</strong>side build<strong>in</strong>gs <strong>in</strong><strong>Conservation</strong> <strong>Areas</strong>.• Any obtrusions on the facades of abuild<strong>in</strong>g may require Plann<strong>in</strong>g consent• Consider vertical flues that can run <strong>in</strong>sideto the roof: condens<strong>in</strong>g boilers can have6 -11m flues.• Take great care with the detail design of<strong>in</strong>ternal service runs to not damageorig<strong>in</strong>al features.VentilationKey Pr<strong>in</strong>ciplesControlled ventilation is essential for energyefficiency and to ma<strong>in</strong>ta<strong>in</strong> air quality for a healthybuild<strong>in</strong>g, which should be designed to:• avoid excessive heat loss and highenergy bills• prevent build up of condensation anddampness lead<strong>in</strong>g to mould growth• help deal with solar ga<strong>in</strong> and build-up ofheatA ventilation strategy is vitally important whenundertak<strong>in</strong>g draught-proof<strong>in</strong>g of an exist<strong>in</strong>gbuild<strong>in</strong>g (see opposite). Passive ventilation can be<strong>in</strong>troduced sympathetically <strong>in</strong>to historic build<strong>in</strong>gs,otherwise low-energy mechanical ventilationshould be optically controlled with timers andhumidistats.Plann<strong>in</strong>g Guidance• All ducts should be accommodated<strong>in</strong>ternally• External vents <strong>in</strong> walls or roofs should bedesigned and located to have least visualimpact. Proprietary products are notalways appropriateFigure 7Diagram show<strong>in</strong>g ventilation of a house us<strong>in</strong>gw<strong>in</strong>dow ventilation and passive stacksW<strong>in</strong>dow ventilation• should be available <strong>in</strong> all rooms withproperly ma<strong>in</strong>ta<strong>in</strong>ed open<strong>in</strong>g w<strong>in</strong>dows toallow user control• should <strong>in</strong>clude background ventilation viatrickle vents <strong>in</strong> the frames to help combatcondensation• can sympathetically <strong>in</strong>corporate tricklevents if restor<strong>in</strong>g traditional w<strong>in</strong>dows, asbelowFigure 8Concealedcill trickle ventPassive stack ventilation• is a zero or low energy controllablealternative to mechanical ventilation withm<strong>in</strong>imum ma<strong>in</strong>tenance• requires near vertical smoothly l<strong>in</strong>ed ductsto run from kitchens and bathrooms to theroof• extracts moisture by stack effect (themovement of air due to temperaturedifference) & w<strong>in</strong>d effect• provides a cont<strong>in</strong>uous level of backgroundventilation when used with trickle vents <strong>in</strong>w<strong>in</strong>dowsLocal extract ventilation• requires care when position<strong>in</strong>g externalwall and roof extract term<strong>in</strong>als so as not tobe unsightly• should use low wattage mechanical fansto reduce energy use and runn<strong>in</strong>g costs• must be positioned close to the source ofpollution or moisture and away from<strong>in</strong>com<strong>in</strong>g fresh airMechanical ventilation & heat recovery• can have a marg<strong>in</strong>al effect on overallenergy consumption unless it is a very lowenergy system• can have payback periods <strong>in</strong> excess of 40years• is most beneficial for asthma or allergysufferers to improve <strong>in</strong>door air quality8
<strong>Energy</strong> <strong>Efficiency</strong> <strong>in</strong> <strong>Conservation</strong> <strong>Areas</strong><strong>Energy</strong> <strong>Efficiency</strong> <strong>in</strong> <strong>Conservation</strong> <strong>Areas</strong>W<strong>in</strong>dows & DoorsKey Pr<strong>in</strong>ciplesW<strong>in</strong>dows, rooflights and doors are very importantfeatures of build<strong>in</strong>gs <strong>in</strong> <strong>Conservation</strong> <strong>Areas</strong>. It isessential to follow the Plann<strong>in</strong>g Guidanceopposite.The design and production of modern w<strong>in</strong>dowsand doors has greatly improved their energyefficiency. This has resulted <strong>in</strong> a change ofcharacter and detail not always appropriate forhistoric build<strong>in</strong>gs - frames are thicker to<strong>in</strong>corporate multiple layers of glass and proprietaryseals. There are some energy efficiency measuresthat are appropriate to use for historical w<strong>in</strong>dows,but these key pr<strong>in</strong>ciples apply:• Increase the number of barriers to theoutside us<strong>in</strong>g secondary glaz<strong>in</strong>g, shuttersor heavy curta<strong>in</strong>s• Decrease the amount of air <strong>in</strong>filtration andconsequent heat loss around and throughframes• Carry out thorough ma<strong>in</strong>tenance toensure casements cont<strong>in</strong>ue to fit tightly &sashes shut firmlyAcceptable w<strong>in</strong>dow refurbishmentOrig<strong>in</strong>al w<strong>in</strong>dows are restored and new copiesadded at roof level. Any secondary glaz<strong>in</strong>g shouldl<strong>in</strong>e up with the restored w<strong>in</strong>dow membersFigure 9Secondary double glaz<strong>in</strong>g to an orig<strong>in</strong>al sashw<strong>in</strong>dow show<strong>in</strong>g draught-proof<strong>in</strong>g measuresW<strong>in</strong>dows & DoorsInappropriate modern w<strong>in</strong>dows degrade theVictorian character of this Queen’s Park cottage.Plann<strong>in</strong>g GuidanceEach w<strong>in</strong>dow, rooflight, door and associatedhistorical features should be considered<strong>in</strong>dividually and guidance on their refurbishmentshould be sought from The <strong>City</strong> of Westm<strong>in</strong>sterPlann<strong>in</strong>g Department.When upgrad<strong>in</strong>g their energy efficiency, thefollow<strong>in</strong>g guidel<strong>in</strong>es should be followed:• It is a breach of Plann<strong>in</strong>g Regulations tomake external alterations withoutPlann<strong>in</strong>g Consent;• Reta<strong>in</strong> and repair all orig<strong>in</strong>al externalfeatures;• Replace with facsimiles of the orig<strong>in</strong>aldesign where the orig<strong>in</strong>als are miss<strong>in</strong>g orbeyond repair;• Use orig<strong>in</strong>al materials - do not use PVC-uor other non-traditional materials;• Double glazed replacement w<strong>in</strong>dows areusually not desirable <strong>in</strong> <strong>Conservation</strong><strong>Areas</strong>;• Secondary glaz<strong>in</strong>g divisions should l<strong>in</strong>eup with the exist<strong>in</strong>g w<strong>in</strong>dow design.Improv<strong>in</strong>g <strong>Energy</strong> <strong>Efficiency</strong>Traditional w<strong>in</strong>dows and doors are usually s<strong>in</strong>gleglazed without draught-proof<strong>in</strong>g, with a U-Value ofaround 5.0 W/m2K, while modern designs achieve1.5 W/m2K and above. Modern triple glazedreplacement w<strong>in</strong>dows may be acceptable on rearfacades. The follow<strong>in</strong>g measures reta<strong>in</strong> thehistorical <strong>in</strong>tegrity of w<strong>in</strong>dows and doors:• Careful sympathetic draught-proof<strong>in</strong>gmeasures• Refurbishment of exist<strong>in</strong>g shutters or the<strong>in</strong>troduction of new <strong>in</strong>sulated anddraught-proofed shutters• Fitt<strong>in</strong>g heavy fabric curta<strong>in</strong>s with a thermall<strong>in</strong><strong>in</strong>g• Install<strong>in</strong>g high performance secondaryglaz<strong>in</strong>g• Thorough and regular ma<strong>in</strong>tenanceThere are associated benefits with the above:• Reduced draughts & improved thermalcomfort• Reduced condensation on w<strong>in</strong>dows• Reduced <strong>in</strong>gress of noise, dust andsmoke• Improved fitt<strong>in</strong>g and operation of sashesKey1 External lime mortar po<strong>in</strong>t<strong>in</strong>g and <strong>in</strong>ternalsealant2 Proprietary draught-stripp<strong>in</strong>g system to sashes3 Secondary double glaz<strong>in</strong>g with <strong>in</strong>tegraldraught-stripp<strong>in</strong>g and a traditional timber frameAction Benefits Watch po<strong>in</strong>tsDraught-proof<strong>in</strong>gof orig<strong>in</strong>al doorsand w<strong>in</strong>dowsInternal <strong>in</strong>sulat<strong>in</strong>gshutterInternal heavycurta<strong>in</strong>s withthermal l<strong>in</strong><strong>in</strong>gsInternal secondaryglaz<strong>in</strong>gLow cost & simple to undertakeLeast <strong>in</strong>trusive if done sympatheticallyWide range of products for all w<strong>in</strong>dowsSuccess and longevity is ensured byus<strong>in</strong>g quality workmanship & materialsLow cost if refurbish exist<strong>in</strong>g shuttersAdd draught-stripp<strong>in</strong>g to the framesCan have other acoustic benefitsEasily provided for relatively smalladditional costDoes not affect orig<strong>in</strong>al build<strong>in</strong>gMost effective energy efficiency solution,can reduce U-values to 1.5 W/m2KDouble/triple gas-filled glazed units withlow-E coat<strong>in</strong>gs can be used with <strong>in</strong>tegraldraught-stripp<strong>in</strong>g <strong>in</strong> the framesNeeds careful specification and <strong>in</strong>stallationEnsure draught-stripp<strong>in</strong>g is complete and provideadequate controlled ventilation to the room (seepage 3)Different situations need different solutionsHigh cost if newCareful detail<strong>in</strong>g & craftsmanship requiredDo not damage exist<strong>in</strong>g <strong>in</strong>ternal features when<strong>in</strong>stall<strong>in</strong>g new shuttersNot very thermally effective due to limiteddraught-proof<strong>in</strong>gDiscomfort from draughts may rema<strong>in</strong>High cost itemMust ensure external appearance is notaltered - see Plann<strong>in</strong>g Guidance aboveNot appropriate for some complex open<strong>in</strong>gsCareful detail<strong>in</strong>g is always required9 10


