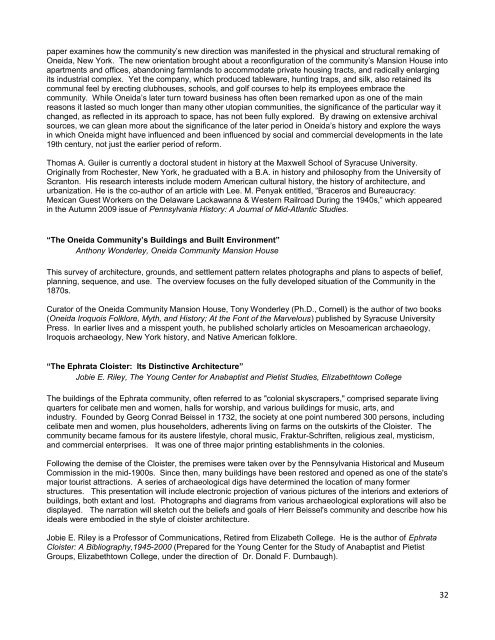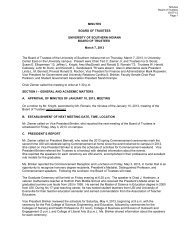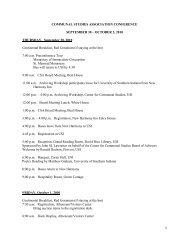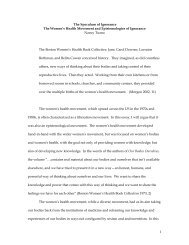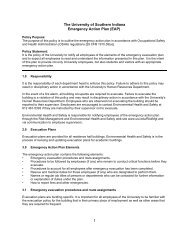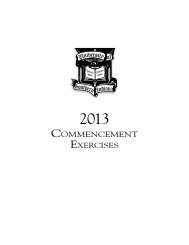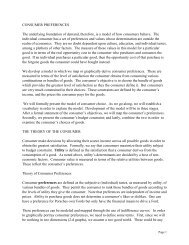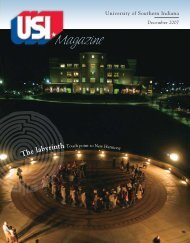Communal Studies Association, 2010 New Harmony, Indiana ...
Communal Studies Association, 2010 New Harmony, Indiana ...
Communal Studies Association, 2010 New Harmony, Indiana ...
You also want an ePaper? Increase the reach of your titles
YUMPU automatically turns print PDFs into web optimized ePapers that Google loves.
paper examines how the community‘s new direction was manifested in the physical and structural remaking ofOneida, <strong>New</strong> York. The new orientation brought about a reconfiguration of the community‘s Mansion House intoapartments and offices, abandoning farmlands to accommodate private housing tracts, and radically enlargingits industrial complex. Yet the company, which produced tableware, hunting traps, and silk, also retained itscommunal feel by erecting clubhouses, schools, and golf courses to help its employees embrace thecommunity. While Oneida‘s later turn toward business has often been remarked upon as one of the mainreasons it lasted so much longer than many other utopian communities, the significance of the particular way itchanged, as reflected in its approach to space, has not been fully explored. By drawing on extensive archivalsources, we can glean more about the significance of the later period in Oneida‘s history and explore the waysin which Oneida might have influenced and been influenced by social and commercial developments in the late19th century, not just the earlier period of reform.Thomas A. Guiler is currently a doctoral student in history at the Maxwell School of Syracuse University.Originally from Rochester, <strong>New</strong> York, he graduated with a B.A. in history and philosophy from the University ofScranton. His research interests include modern American cultural history, the history of architecture, andurbanization. He is the co-author of an article with Lee. M. Penyak entitled, ―Braceros and Bureaucracy:Mexican Guest Workers on the Delaware Lackawanna & Western Railroad During the 1940s,‖ which appearedin the Autumn 2009 issue of Pennsylvania History: A Journal of Mid-Atlantic <strong>Studies</strong>.“The Oneida Community‟s Buildings and Built Environment”Anthony Wonderley, Oneida Community Mansion HouseThis survey of architecture, grounds, and settlement pattern relates photographs and plans to aspects of belief,planning, sequence, and use. The overview focuses on the fully developed situation of the Community in the1870s.Curator of the Oneida Community Mansion House, Tony Wonderley (Ph.D., Cornell) is the author of two books(Oneida Iroquois Folklore, Myth, and History; At the Font of the Marvelous) published by Syracuse UniversityPress. In earlier lives and a misspent youth, he published scholarly articles on Mesoamerican archaeology,Iroquois archaeology, <strong>New</strong> York history, and Native American folklore.“The Ephrata Cloister: Its Distinctive Architecture”Jobie E. Riley, The Young Center for Anabaptist and Pietist <strong>Studies</strong>, Elizabethtown CollegeThe buildings of the Ephrata community, often referred to as "colonial skyscrapers," comprised separate livingquarters for celibate men and women, halls for worship, and various buildings for music, arts, andindustry. Founded by Georg Conrad Beissel in 1732, the society at one point numbered 300 persons, includingcelibate men and women, plus householders, adherents living on farms on the outskirts of the Cloister. Thecommunity became famous for its austere lifestyle, choral music, Fraktur-Schriften, religious zeal, mysticism,and commercial enterprises. It was one of three major printing establishments in the colonies.Following the demise of the Cloister, the premises were taken over by the Pennsylvania Historical and MuseumCommission in the mid-1900s. Since then, many buildings have been restored and opened as one of the state'smajor tourist attractions. A series of archaeological digs have determined the location of many formerstructures. This presentation will include electronic projection of various pictures of the interiors and exteriors ofbuildings, both extant and lost. Photographs and diagrams from various archaeological explorations will also bedisplayed. The narration will sketch out the beliefs and goals of Herr Beissel's community and describe how hisideals were embodied in the style of cloister architecture.Jobie E. Riley is a Professor of Communications, Retired from Elizabeth College. He is the author of EphrataCloister: A Bibliography,1945-2000 (Prepared for the Young Center for the Study of Anabaptist and PietistGroups, Elizabethtown College, under the direction of Dr. Donald F. Durnbaugh).32


