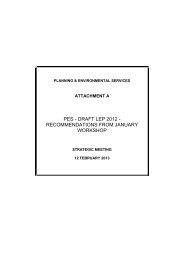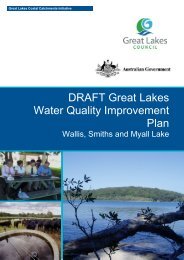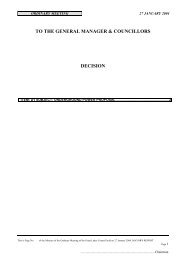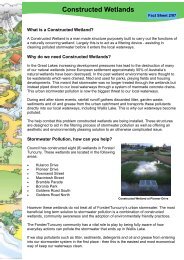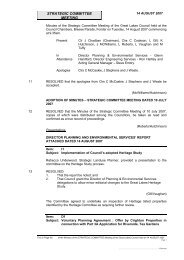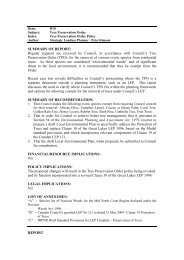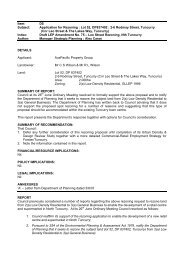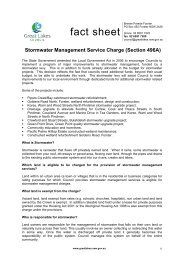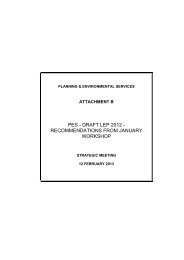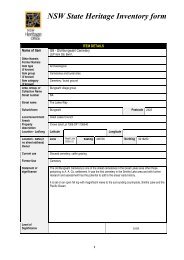quambi house - Great Lakes Council
quambi house - Great Lakes Council
quambi house - Great Lakes Council
- No tags were found...
Create successful ePaper yourself
Turn your PDF publications into a flip-book with our unique Google optimized e-Paper software.
QUAMBI HOUSE AND OTHERS, STROUDR E P O RT O N M A S O N RY DA M AG E F O RG R E AT L A K E S C O U N C I L11 INTRODUCTION1.1 Quambi HouseMr Garry Smith, Heritage Adviser to <strong>Great</strong> <strong>Lakes</strong> <strong>Council</strong>, has been engaged by <strong>Council</strong> to prepare a ConservationManagement Plan (CMP) for Quambi House in Cowper Street (Bucketts Way) Stroud. The <strong>house</strong> is recorded asbeing built in 1831 as a school and teacher’s residence, was converted to a private residence in the early 20 th centuryand is now owned by <strong>Great</strong> <strong>Lakes</strong> <strong>Council</strong> and run as a museum administered by the Stroud Historical Society. Thebuilding is built from sandstock bricks, similar to those found nearby in the Anglican Church buildings, and wasoriginally roofed in split hardwood shingles. Most of the present roofing also appears to be of similar shingles, but itis understood that these are laid over a waterproof membrane.Brickwork in the building is showing signs of deterioration by fretting, particularly low in the walls and near previousmortar repairs.It was considered that an adequate CMP needed to address the brickwork issues and Bill Jordan & Associates wasengaged by <strong>Council</strong>, on Mr Smith’s recommendation, to provide the expert advice.1.2 Other buildingsTwo other buildings in Stroud also owned by <strong>Great</strong> <strong>Lakes</strong> <strong>Council</strong> were showing significant brickwork deterioration.These two buildings were also assessed during the visit to Stroud and are reported on below.The site visit took place on 13 April 2010 in the company of Mr Smith.1.3 Report layoutMany of the conservation issues are common to all buildings and generic recommendations are given in a separatesection towards the end.1.4 OrientationFor the purposes of this report, Cowper Street is assumed to run north–south, so that the front walls of QuambiHouse and the Court<strong>house</strong> are said to face east, and the front wall of the School of Arts faces west.2 THE ASSESSMENTS2.1 Quambi House2.1.1 GENERAL OBSERVATIONSThe principal deterioration mechanism observed in the brickwork was the loss of the brick surfaces by fretting. Thefretting is most serious low in the wall near the south–western corner.There is also evidence of slight foundation movements in the past and of moisture penetrating the walls and causingdamage to internal plastered surfaces.Samples of the mortar from deteriorated sections of the eastern wall and the western wall were taken and testedfor soluble salt content. It is the crystallisation of soluble salts which leads to most masonry damage in this typeof building. Salt levels were measured as 0.25% NaCl equivalent on the eastern wall and 0.4% NaCl equivalent onthe western wall. Experience has shown that a level as low as 0.1% can cause damage, but very serious damage isusually associated with much higher levels. It is likely that the samples did not represent the worst of the salt damageMay 2010Masonry damage<strong>Council</strong>–owned buildings in Stroud





