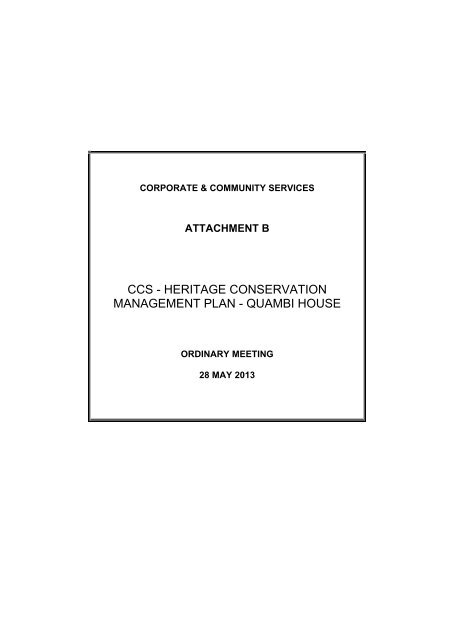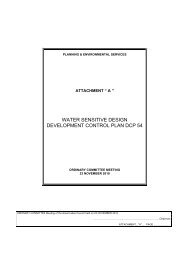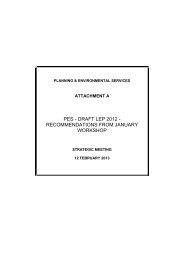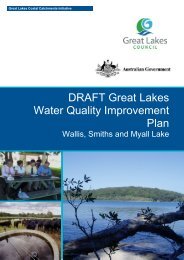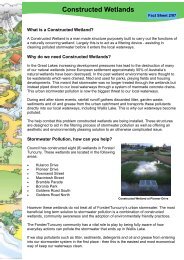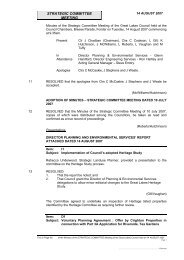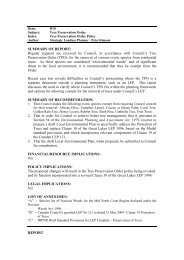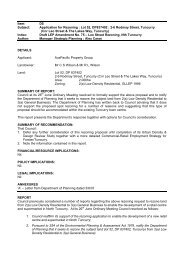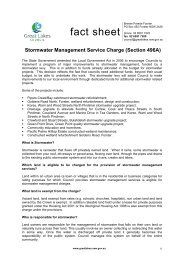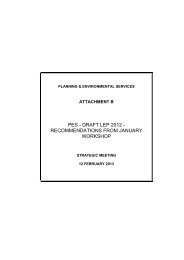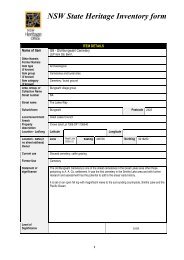quambi house - Great Lakes Council
quambi house - Great Lakes Council
quambi house - Great Lakes Council
- No tags were found...
You also want an ePaper? Increase the reach of your titles
YUMPU automatically turns print PDFs into web optimized ePapers that Google loves.
QUAMBI HOUSE AND OTHERS, STROUDR E P O RT O N M A S O N RY DA M AG E F O RG R E AT L A K E S C O U N C I L11 INTRODUCTION1.1 Quambi HouseMr Garry Smith, Heritage Adviser to <strong>Great</strong> <strong>Lakes</strong> <strong>Council</strong>, has been engaged by <strong>Council</strong> to prepare a ConservationManagement Plan (CMP) for Quambi House in Cowper Street (Bucketts Way) Stroud. The <strong>house</strong> is recorded asbeing built in 1831 as a school and teacher’s residence, was converted to a private residence in the early 20 th centuryand is now owned by <strong>Great</strong> <strong>Lakes</strong> <strong>Council</strong> and run as a museum administered by the Stroud Historical Society. Thebuilding is built from sandstock bricks, similar to those found nearby in the Anglican Church buildings, and wasoriginally roofed in split hardwood shingles. Most of the present roofing also appears to be of similar shingles, but itis understood that these are laid over a waterproof membrane.Brickwork in the building is showing signs of deterioration by fretting, particularly low in the walls and near previousmortar repairs.It was considered that an adequate CMP needed to address the brickwork issues and Bill Jordan & Associates wasengaged by <strong>Council</strong>, on Mr Smith’s recommendation, to provide the expert advice.1.2 Other buildingsTwo other buildings in Stroud also owned by <strong>Great</strong> <strong>Lakes</strong> <strong>Council</strong> were showing significant brickwork deterioration.These two buildings were also assessed during the visit to Stroud and are reported on below.The site visit took place on 13 April 2010 in the company of Mr Smith.1.3 Report layoutMany of the conservation issues are common to all buildings and generic recommendations are given in a separatesection towards the end.1.4 OrientationFor the purposes of this report, Cowper Street is assumed to run north–south, so that the front walls of QuambiHouse and the Court<strong>house</strong> are said to face east, and the front wall of the School of Arts faces west.2 THE ASSESSMENTS2.1 Quambi House2.1.1 GENERAL OBSERVATIONSThe principal deterioration mechanism observed in the brickwork was the loss of the brick surfaces by fretting. Thefretting is most serious low in the wall near the south–western corner.There is also evidence of slight foundation movements in the past and of moisture penetrating the walls and causingdamage to internal plastered surfaces.Samples of the mortar from deteriorated sections of the eastern wall and the western wall were taken and testedfor soluble salt content. It is the crystallisation of soluble salts which leads to most masonry damage in this typeof building. Salt levels were measured as 0.25% NaCl equivalent on the eastern wall and 0.4% NaCl equivalent onthe western wall. Experience has shown that a level as low as 0.1% can cause damage, but very serious damage isusually associated with much higher levels. It is likely that the samples did not represent the worst of the salt damageMay 2010Masonry damage<strong>Council</strong>–owned buildings in Stroud
2as crystallisation can be seen on the walls. For the long term conservation of the building the salt levels need to bereduced and the mechanisms which introduced the salt need to be dealt with.Figure 1: The western wall of QuambiHouse showing cement mortar repairsassociated with the erosion of the lowerfired (lighter coloured) bricks and saltdeposits lower down. The cement mortaralso forces the rising damp further up thewall. This wall needs to have salt removalto beyond the top of the damage followedby cement mortar removal and repointingwith lime mortar.Figure 2: Repairs to the brick lintelson the southern verandah indicate wherefoundation movements have damaged thewalls in the past. The poor workmanshipand the use of cement mortar have neitherenhanced the appearance nor contributed tothe durability of the building.Figure 3: The softer bricks surrounded bycement mortar are being damaged, despitebeing protected from the weather on thesouthern verandah.Masonry damage<strong>Council</strong>–owned buildings in StroudMay 2010
3Figure 4: Penetrating damp in the kitchen can be traced to the roof drainage and possibly the flashing in the roof above it. The guttercan be seen to be blocked by tree debris and dampness in the wall from an unsealed parapet and, possibly, inadequate flashings is likelyto be contributing to the problem. The gutter needs to be fixed so as not to collect debris, the downpipe unblocked and the flashingsrepaired and possibly enhanced with a soaker flashing.Figure 5: Much misuse of cementmortar can be seen on the northern wall.Penetrating damp in the room behind thetop eastern corner is likely to be fromleaking of the downpipe or from the cementmortar or a combination of the two.Figure 6: Paving and stacked bricksbeside the wall will make the rising dampworse. The effective ground level should belowered as recommended in the technicalguide.2.1.2 SOURCES OF SALTSalt can build up in masonry from many sources as set out in the technical guide, “Salt attack and rising damp”published jointly by the heritage authorities of NSW, Victoria and South Australia and available from the NSWMay 2010Masonry damage<strong>Council</strong>–owned buildings in Stroud
4Heritage Branch of the Department of Planning (referred to as the “technical guide” below). The sources of salt mostlikely at Quambi House include airborne salts which build up over many years, garden fertilisers and, particularly, saltfrom Portland cement–based mortars used for brickwork repairs in recent years.2.1.3 FOUNDATION MOVEMENTSThere is evidence from the past repair of cracks in the brickwork that Quambi House has suffered minor foundationmovements in the past, particularly near the middle of the northern and southern walls. However, that cracking doesnot seem to have continued since the repairs and it is likely that the repair of the roof drainage disposal system hasrectified this problem.Unfortunately, the repairs to the brickwork using hard, impermeable mortar have led to moisture being forced insidethe building and damaging internal wall finishes. This is not a significant problem on the southern side which isprotected by a verandah, but the cement mortars have other disadvantages as described below.2.1.4 PENETRATING MOISTURESolid brick walls, which were the normal form of building construction before c.1890, rely on the mortar being morepermeable than the bricks and the walls’ ability to “breathe” to control moisture movements. The introduction ofimpermeable Portland cement–based mortars and “plastic” paints has reduced the evaporation of moisture from thewalls: when rain–driven moisture enters a wall it is often prevented from readily evaporating during the next dry periodand the moisture is forced further and further into the wall until it reaches the inside surface and appears behind thepaint, which is then damaged.When paints were based on lime (“lime wash”) the walls could still evaporate small amounts of moisture internallywithout damage: this no longer happens with modern paints, particularly with the build–up of multiple layers.2.2 The Old Court<strong>house</strong>2.2.1 GENERAL OBSERVATIONSThe old court<strong>house</strong> is a solid brick building from the mid–19 th century which has been damaged by both rising dampand penetrating damp. Much of the damage can be traced to the use of modern paint and mortar materials and to thepaving of the verandahs.2.2.2 RISING DAMP AND SALT DAMAGERising damp and attendant salt damage is principally affecting the front (western) wall, where a recently paved verandahhas bridged the damp proof course, and the use of plastic paints has reduced the ability of the wall to breathe: theresult is moisture damage on the inside of the building to both wall finishes and timber skirting boards. In Figure 7,a drawing taken from the technical guide is reproduced which shows an explanation of the problem and a possiblesolution.Figure 7: Illustration from “Salt attack and rising damp” illustratingthe common problem when concrete verandahs are placed and a possiblesolution. A cast iron grate can be installed level with the surface or,alternatively, ventilation can be provided by drilling beneath the pavingand ventilating it at the ends.Photos with descriptions of the damage are shown in Figures 8 to 12.Masonry damage<strong>Council</strong>–owned buildings in StroudMay 2010
5Figure 8: Typical salt damage tobrickwork — the salt crystals can be seen— where a small hole has formed in thepaint film which has then concentratedevaporation at that point. The saltconcentration has damaged the face of thebrick and forced off the paint film.Figure 9: Paint on the threshold hasbeen warn away and the evaporation andsalt damage has concentrated there. Thehigh impervious verandah paving hasexacerbated the rising damp.Figure 10: Salt can be seen crystallisingon the internal wall also.May 2010Masonry damage<strong>Council</strong>–owned buildings in Stroud
6Figure 11: Rising damp has severelydamaged the cedar skirting board by fungalattack: salt deposits can also be seen.Figure 12: Defective flashings and ablocked downpipe are probably the cause ofmoisture penetration high on the courtroomwall. It would be worthwhile placing asoaker flashing under the main flashingand the roofing.2.3 School of Arts2.3.1 GENERAL OBSERVATIONSThe School of Arts building is a composite of a number of types and ages, with timber–framed weatherboard atthe front (western) end and sections of the rear, including the auditorium, being built from sandstock brickworkappearing to date back to the mid–19 th century.Of principal concern is the state of the brickwork beside the side door to the auditorium as seen in Figure 13. Thebricks in this location have been badly eroded by rising damp and salt attack and are reaching the stage of deteriorationwhere structural instability is a risk.During the site visit painters were at work on the inside of the auditorium. The work being done, which included a“Bondcrete” sealant on the inside of the brickwork followed by coats of modern acrylic paint, will greatly exacerbatethe conditions which are damaging the brickwork. Again, a full description of the problem and possible solutions canbe found in the technical guide mentioned above.Site drainage is also of concern and its arrangement is exacerbating the brick deterioration and probably leading todeterioration to the flooring and framing timbers towards the front of the building (access was not available to checkthis).Masonry damage<strong>Council</strong>–owned buildings in StroudMay 2010
7Figure 13: Almost all the factors leadingto salt damage of brickwork are presentin this location: cement mortar, close andhigh paving, defective drainage, internalimpervious coating and splashing froman overflowing gutter. A redesign of allexternal drainage and paving at this site isstrongly recommended.Figure 14: Paving along the side of thebuilding is too high and would not complyto the Building Code of Australia orother requirements. The paving needsto be lowered and underfloor ventilationinstalled.3 RECOMMENDATIONS3.1 Salt removalAll three buildings have a damaging salt accumulation in the masonry walls, and all will benefit from removal of thesalt. Failure to remove the salt will lead to accelerating masonry damage. Again, details of the mechanisms and removalprocesses can be found in the technical guide.Of all the salt removal methods mentioned in the technical guide, the poultice method using “Cocoon” manufacturedby Westox Building Products appears to give the best results. Observations at all the buildings suggest that applicationwill only be required in the lower parts of the walls, up to about 1.5 m above ground level, except where imperviouscoatings have forced the salt further up the wall.3.2 Control of rising dampRising damp provides one of the vehicles for salt in masonry to be deposited near the surface and cause damage whenthe moisture evaporates. If this occurs low down in the building, then floors, wall plaster and internal timberwork willnot be damaged. If, in the other hand, the moisture evaporation level is forced higher up the wall then the vulnerableelements will be damaged.May 2010Masonry damage<strong>Council</strong>–owned buildings in Stroud
8In all the buildings, the moisture has been forced higher by the raising of ground levels and the application ofimpervious coatings (the latter especially on the Court<strong>house</strong>). On the Court<strong>house</strong> the problem has also beenexacerbated by paving the verandahs.In all cases it is recommended that:• ground levels beside the walls be reduced to the lowest possible level, which probably reflectsthe original;• remove latex emulsion (acrylic) paints and replace with limewash on walls and linseed oil–basedpaints on timber work as is now the general recommendation for heritage buildings;• no modern sealants such as “Bondcrete” or any of the silicon derivatives be allowed to be coatedon brickwork;• drainage be redesigned to keep water as far below floor levels as possible, particularly on theSchool of Arts building.The various illustrations throughout this report describe the specific problems encountered.3.3 Control of penetrating dampSome locations were noted where moisture was penetrating walls and causing plaster and paint damage in the upperparts of walls. This problem has a number of possible causes:• misuse of cement mortars for repairs does not allow moisture to drain outwards and it is forcedthrough the wall;• inadequate flashings;• damaged or deficient gutters and downpipes.Again, the illustrations describe the particular problems and suggest solutions.3.4 Repointing mortarIn accordance with current best practice for conservation of heritage buildings, modern Portland cement should notbe used in any proportions in 19 th century masonry. A suitable specification for a synthetic hydraulic lime mortar is atAppendix A.4 CONCLUSIONAll buildings are suffering brickwork damage from the accumulation of soluble salts and the misuse of modernmaterials for repairs. Stormwater disposal and site drainage is also an issue to various degrees on the sites.Conservation using the proper materials will greatly assist long–term durability of the buildings.Please let me know if I can be of further assistance.J.W Jordan FIEAust CPEngRegistered NPER Structural and ConservationMasonry damage<strong>Council</strong>–owned buildings in StroudMay 2010
APPENDIX ARepair mortar specification(Materials which are known to be suitable for production of this mortar are:i. Sand — “Coarse washed sand” from Rosebrook Sand & Gravel, Maitland.ii. Quicklime — Blue Circle Southern Cement Marulan Quicklime 3, available in smaller packages fromWestox Building Productsiii. Pozzolan — Metakaolin pozzolan from Westox Building Products)May 2010AppendicesMasonry damage<strong>Council</strong>–owned buildings in Stroud
Version 6/10©Bill Jordan & AssociatesQuicklime Mortar SpecificationThe mortar shall be a nominal “1:3”, lime:sand mix made and mixed as follows.Bill Jordan & Associates Pty LtdABN 83 003 320 652Chartered Structural Engineerspecializing in conservationof historical structuresPO Box 141NEWCASTLE NSW 2300Telephone: (02)4929 4841Fax: (02)4929 7933E-mail: mail@bjaeng.com.auWeb: www.bjaeng.com.auMaterialsLimeFresh quick (or rock, pebble etc.) lime conforming to the requirements of AS 1672.1, but with an available lime index of≥85%, shall be supplied in sealed containers. The lime shall be “soft” burnt and readily slakable. For guidance themaximum kiln temperature for soft burnt lime is approximately 900°C.SandSand is to be silica sand graded from coarse to fine in accordance with the grading requirements of BS 1200 as follows:Sieve Size (mm) % passing min. by wt % passing max. by wt4.75 95 1002.36 85 951.18 50 850.60 20 350.30 2 150.15 0 50.075 0 2For very fine joints it is permissible to sieve out the coarsest fraction to complement the joint size, with the maximumparticle size being ⅓ the joint thickness, but the even grading of the sand must be maintained. A plotted grading curve ofthe sand should be parallel to the lines formed by the outer limits as closely as feasible.(Comment: Sand grading is critical for satisfactory mortar mixes, but has been largely ignored in modern practice. Mosttradespeople are not familiar with the use of such sands and will try and avoid so doing. Common materials such as“brickies’ sand”, containing silt and clay particles, should not be accepted under any circumstances.)PozzolanPozzolan shall be metakaolin or other approved material supplied in sealed containers.Other additivesSmall amounts of approved, inert colouring materials may be added to match the colour characteristics of existingmortars; however, many colouring materials fade with time and better colour matches for the long term can usually beobtained with careful sand choice. Gauging with ordinary Portland cement or its derivatives shall not be allowed underany circumstances. At the direction of the Engineer, polypropylene fibres may be added to the mix if it is to be used forshallow repointing.The MixBasisMortar is to be made using the "hot lime" technique from quicklime mixed with sand and pozzolan, slaked and left tostand before use. The mix is to be nominally 1 part lime to 3 parts sand by volume, with small amounts of pozzolan andother additives as specified below. The mix design is aimed at reproducing the properties of a “feebly” hydraulic limemortar mix.J.W. Jordan BE FIEAust CPEngNPER Reg. No. 161488
2BatchingBatching will be undertaken using gauge boxes or similar receptacles which allow accurate reproduction of the batchvolumes. Materials measured in such receptacles shall be struck off level with the top.Under no circumstances shall materials be batched using shovels or any container which cannot be struck off level. Sandwill be of a moisture content which does not affect the ability for it to be volume batched.The nominal sand mix proportion may be varied in the range of 2½ to 5 parts to produce a mix of the required strengthand permeability to match the brick or stone. Final proportions will be approved by the Engineer following the making,curing and testing of trial mixes.As a guide to the final proportions, the air voids content of the sand should be determined and the binder proportionedsuch that the binder, in a plastic condition, has a volume slightly in excess of the air voids. This will ensure workabilityand strength of the mix. A test method for determining air voids is appended.The pozzolan shall be batched at a nominal proportion of 1 / 10 the lime volume. This proportion may be varied if directedby the Engineer to produce mixes of different cured strengths.MixingProcedureSuitable personal protective equipment as set out in the lime manufacturer’s MSDS shall be worn at all times whenhandling quick lime.The dry ingredients, with a total volume not exceeding the capacity of the mixing equipment, shall be placed in a mortarmill (preferable) or other approved mixer. If a mortar mill is not available, best results may be obtainable using handtools.Water shall be introduced gradually as the mix is turned over and mixing continued until a workable mix has beenobtained and steam ceases. If excessive steam evolves early in the mixing process, the amount of water used should beincreased immediately.Mill mixing or stirring and hoeing shall continue for at least 5 minutes after all reaction has ceased.Preparation for useIf the mortar has been mixed by hand it may need sieving to remove oversized particles. Such particles would normallybe broken down in a mortar mill unless they are contaminants (e.g. non-lime rock).The fresh mortar shall be placed in a suitable container or on a board and covered with plastic sheeting and/or wethessian and left for 24 hours: it shall then be “knocked up” before use. Additional water may be added during knockingup to produce the required workability.Alternative preparationIt has been found that the properties of the resulting mix can be enhanced significantly if the lime, sand and water aremixed and allowed to stand, protected from drying out, for a period of some weeks. The pozzolan is then added beforeuse.UseUnless otherwise directed and where the mix is to be used for repointing, repointing shall not be less than 25 mm deep.The masonry to be repointed shall be thoroughly soaked prior to repointing: this may require a number of applications ofwater over a number of days. Joints shall be repointed struck to the required shape. Excess mortar shall not be allowed tospread over the brick surface.The work shall be shaded if required and mist sprays may be used to prevent the work drying out.Completed sections of wall are to be covered in hessian bags which are to be kept wet continuously for a period of atleast seven (7) days following mortar application.©Bill Jordan & AssociatesVersion 6/10Hot Lime Mortar Specification
3Trial mixesTrial mixes using the proposed materials are to be produced at least three (3) weeks prior to the permanent workcommencing.Material proportions may be varied as set out above until a mix with the required characteristics is produced.The trial mixes are to be used to make mortar test cubes (at least three for each mix at each proposed testing time). Themortar cubes shall be “cured” in a curing chamber at 70 (±5) % relative humidity and 20 (±2) °C; alternatively, if such achamber is unavailable, the mortar cubes shall be “cured” with wet hessian as set out above. Laboratory fog roomsshould not be used as a substitute for the designated curing chamber (or wet hessian at ambient temperature if chamberunavailable) as the high humidity prevents effective carbonation of the lime portion.Mortar cubes for the test mixes shall be standard 50 mm cubes taken and tested in accordance with ASTMC109/C109M–08 unless otherwise agreed with the testing laboratory.Testing of mortar cubes should be carried out initially no earlier than 21 days after moulding; the reference period forlime mortar testing is 90 days (comparable to 28 days for Portland cement based mortars).The mix for use in the work shall be agreed with the Engineer following the trials and test results.AppendixTest for sand void percentage (copied from “Hydraulic Lime Mortar”, Donhead, 2003)CommentIf you find a good local sand, which you may use repeatedly, establishing a void percentage is a very worthwhileexercise. It is particularly important to establish this when working with unknown materials. The void percentage in thesand will show how much binder is required in order to fill the voids. Insufficient binder will weaken the material andmake it vulnerable to frost (and salt) damage.ProcedureThe procedure to find the void percentage is as follows:1. Take a container of known volume (a one or two litre jug or jar is ideal).2. Take a representative sample of the selected sand and dry it completely in an oven on a tray.3. Replace it in the container to a level top.4. Take a measured jug of water and gradually add the water until bubbles stop rising and the water has saturated thesand.5. The void percentage is then:volume of water added x 100volume of sandSay, for example, the answer is 33%, then a 1 lime to 3 sand (by volume) will fill the voids.©Bill Jordan & AssociatesVersion 6/10Hot Lime Mortar Specification


