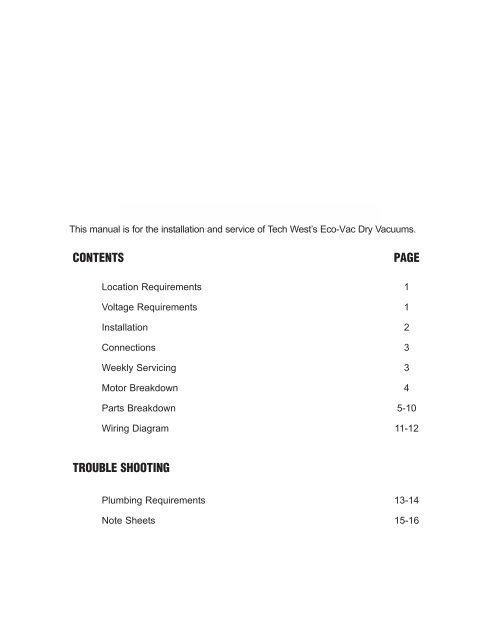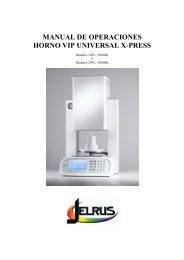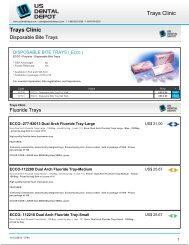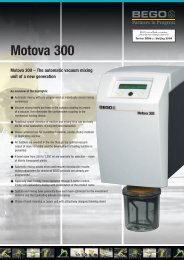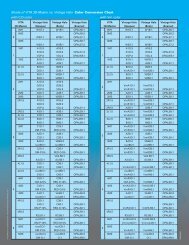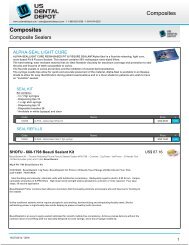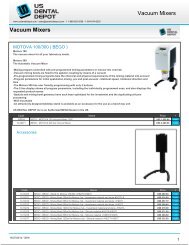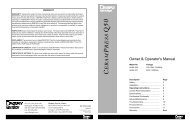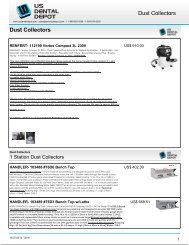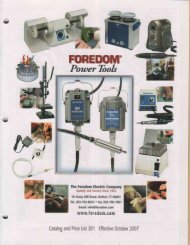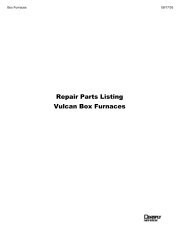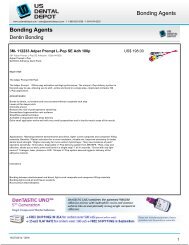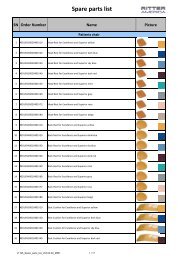eco-vac dry vacuum manual - Dental Supplies
eco-vac dry vacuum manual - Dental Supplies
eco-vac dry vacuum manual - Dental Supplies
You also want an ePaper? Increase the reach of your titles
YUMPU automatically turns print PDFs into web optimized ePapers that Google loves.
WHISPERAIR DRY VACUUMINSTALLATION AND SERVICE MANUALThis <strong>manual</strong> is for the installation and service of Tech West’s Eco-Vac Dry Vacuums.CONTENTSPAGELocation Requirements 1Voltage Requirements 1Installation 2Connections 3Weekly Servicing 3Motor Breakdown 4Parts Breakdown 5-10Wiring Diagram 11-12TROUBLE SHOOTINGPlumbing Requirements 13-14Note Sheets 15-16
WHISPERAIR DRY VACUUMINSTALLATION1. WHISPERAIR DRY VACUUM LOCATION REQUIREMENTSThe Eco-Vac Dry Vacuum location should be level, accessible and well ventilated.If the Eco-Vac Dry Vacuum will be located in a confined space, provide adequate ventilation andinstall an exhaust fan. THE EXHAUST VENT ON THE VACUUM UNIT MUST BE CONNECTED TO ALOCATION OUTSIDE OF THE EQUIPMENT LOCATION. THE CONNECTION SHOULD BE MADEWITH STEEL OR COPPER PIPE.The following utilities are required:(a) Waste Disposal THE VACUUM SYSTEM MUST BE INSTALLED SO THAT THE DRAINON THE SIDE OF THE UNIT IS HIGHER THAT THE WASTE CONNECTION. THIS WILLALLOW THE UNIT TO GRAVITY DRAIN WHEN THE SUCTION IS SHUT OFF. Provide afloor sink or trapped sewer line to connect the 1 1/4” PVC flex hose included in the hook-upkit. Provide exhaust vent sized according to table 1 below and waste drain that complieswith local code.(b) Vacuum Line The main <strong>vac</strong>uum line from the operatories must connect to the Eco-Vac.Connect to the piping using the 1 1/4” PVC hose provided in the hook-up kit.(c) Electrical-(1) Line voltage must be within the limits of table 2 below. (Install a “buck-boosttransformer” if the line voltage is not between these values.) Circuit breakerswitches must be 20 amp minimum on singles and 30 amp on duals.(2) Local code may require you to provide a quick disconnect (safety switch) forthe <strong>vac</strong>uum unit.(3) The WhisperAir is controlled by a 24 volt circuit. For remote switching, provide one18/3 jacketed cable for the switching on and off each unit. (Dual units need twosets of 18/3 jacketed cable.TABLE 1Pump Size Single DualExhaust Vent (dia) 2” 2”TABLE 2Pump Voltage Amperage Draw Min. Line Voltage Max. Line Voltage230 V Single Motor 12amps 208 V constant 245 V constant230 V Dual Motor 24 amps 208 V constant 245 V constant1
2WHISPERAIR DRY VACUUMINSTALLATION2. INSTALLATION STEPSThis <strong>dry</strong> <strong>vac</strong>uum unit should only be installed by qualified personnel. Should any questions ariseduring the installation, call Tech West Technical Support between the hours of 7:00 a.m. to 4:00 p.m.(Pacific Standard Time).Place the <strong>dry</strong> <strong>vac</strong>uum in a clean, <strong>dry</strong>, well ventilated area, on a solid, level surface. Be sure thatadequate ventilation is available and install an exhaust fan. Ambient temperature in the equipmentroom should be within the temperature range of 40 degrees Fahrenheit minumum to 100 degreesFahrenheit maximum.(a) Check the shipping carton for damage. This could detect damage to the unit which mightotherwise be overlooked. Remove cardboard shipping carton.(b) Remove the Vacuum from its shipping carton. Inspect the unit for damage.Dry <strong>vac</strong>uums are shipped bolted to a pallet. This pallet is intended for shipping only andshould be discarded.(c) Inventory your hook-up kit. Check its contents against the inventory sheet included. Theseitems will be used in the remaining steps.(d) Install rubber mounting feet on under side of unit.(e) Mount the separator tank onto the top of the steel frame with the bolts provided.(f) Connect the suction hose from top of the tank to the <strong>vac</strong>uum with the flex hose provided.(g) Make the necessary exhaust vent connections. (WARNING: Exhaust must be vented with ametalic pipe for the first 10 feet)(h) Connect the main <strong>vac</strong>uum line. Connect flexible 1 1/4” hose to the side of seperator tank.(i) Connect remote control 18/3 jacketed cable to the relay panel. Use wire connectorsthat provide secure mechanical connections.(j) Connect line voltage (via safety switch if required by local code). Refer to the wiring diagram.(k) Turn on the Vacuum. Check the pump(s) for leaks and the <strong>vac</strong>uum level followingthe instructions on “Weekly Servicing”.2
23. CONNECTIONSMain <strong>vac</strong>uum linefrom operatories.1 1/4 PVC connectionWHISPERAIR DRY VACUUMPLUMBING SCHEMATICAir out to<strong>vac</strong>uum producerSeparator TankExhaust vent line1 1/2” steel for single,2” for dual** CAUTION - Use steel or copper pipe to make this connectionWaste Aline 1 1/4PVC connection *CheckvalveGravity drain line3. WEEKLY SERVICINGPERIODIC SERVICINGWEEKLY SERVICING(a) Flush the main <strong>vac</strong>uum lines with a NON-FOAMING dental <strong>vac</strong>uumcleanser. Follow the cleanser manufacturers instructions.(b) Visually inspect Vacuum for water leakage. Ensure that all hoses and water connectionsare tight.Flush the entire <strong>vac</strong>uum piping system (all operatories) weekly. Use a NON-FOAMINGcleanser. It is extremely important that the cleaner used cannot and will not foam. Foam willget sucked into the <strong>vac</strong>uum producer and will cause damage over time. If the Vacuum cannot induce adequate air flow because of a blockage in the <strong>vac</strong>uum piping system, liquids andsolids will not e<strong>vac</strong>uate. Contact Tech West’s Technical Support for further details onmaintaining your <strong>vac</strong>uum piping system.3
31524SINGLE ELECTRICAL PANEL PARTS BREAKDOWNKEY PART NO. DESCRIPTION UNIT1 PT-100 TRANSFORMER 24V 12 PR-100 RELAY / CONTRACTOR 13 TS3 THREE POSITION TERMINAL STRIP 14 TS6 SIX POSITION TERMINAL STRIP 15 PRBI-DV RELAY PANNEL ONLY 19
HOW TO SIZE A VACUUM AND AIR SYSTEMBOTH THE DRAWING AND THE SIZE CHART ARE SIZED TO ACCOMMODATE A VACUUM SYSTEM FOR100% USE. tHIS IS DONE TO PRODUCE GOOD VACUUM PRESSURES AND FLOWS AT ALL TIMESFROM ALL OPERATORIES. NORMALLY, YOU ALWAYS USE THIS DESIGN FOR A PROPER SYSTEM INTHE EVENT ALL SIX ARE USED SIMULTANEOUSLY; YOU WOULD NOT HAVE ANY SUCTION LOSS DUETO IMPROPERLY SIZED MAIN OR BRANCH LINES.IMPORTANT: DO NOT FIGURE OR DRAW ANY NITROUS OR SINK EVACUATION TERMINATIONS UNTILYOU HAVE A COMPLETE SYSTEM SHOWING TERMINATION TO HIGH VOLUME EVACUATION CONNECTIONSNORMALLY FOUND IN DENTAL UNIT JUNCTION BOX.ADDITIONAL 3/4” VACUUM LINES FOR NITROUS OXIDE SCAVENGE AND EVACUATOR SINKS CAN BEADDED WITHOUT AFFECTING MAIN OR BRANCH LINE SIZES.STEP 1.STEP 2.STEP 3.STEP 4.COUNT THE TOTAL NUMBER OF OPERATORIES TO BE PLUMBED AND SELECTTHE VACUUM LINE SIZE FOR EITHER PVC OR COPPER PIPE. SEE THE LINE SIZINGCHART IN FIGURE 2THIS PIPE SIZE YOU HAVE SELECTED WILL BE THE STARTING LINE OR MAINLINE AND BEGINS AT THE EQUIPMENT LOCATION. THE VACUUM LINE WILL USEA MAIN LINE RISER ASSEMBLY AS SHOWN IN FIGURES 1.AFTER FIGURING YOUR MAIN LINE SIZE, YOU MAY SELECT THE BEST LOCATIONTO SPLIT YOUR PIPING LINES TO BEST ACCOMMODATE THE OPERATORIES.EACH ZONE BECOMES ITS OWN SYSTEM FOR PURPOSES ON SIZING THE LINESPROPERLY. IF OPERATORIES ARE IN A STRAIGHT LINE, ZONE SPLITTING WILLNOT BE REQUIRED.STARTING FROM ZONE SPLIT LOCATION, COUNT REMAINING OPERATORIESAND LOOK AT THE SIZING CHART IN FIGURE 2 SELECT CORRECT BRANCHLINE DIAMETER.FIG. 2. VACUUM LINE SIZING CHARTNUMBER OFOPERATORIESVACUUM LINEPIPE DIAMETERSEE NOTE PVC sch 40 COPPER TYPE “M”1 1 1/4” 1”2 1 1/4” 1”3 1 1/4” 1 1/4”4 1 1/2” 1 1/2”5 1 1/2” 1 1/2”6 2” 1 1/2”7 2” 1 1/2”8 2” 1 1/2”13
NOTES1. HANGER SUPPORTS REQUIRED EVERYEIGHT FEET OR TO SUPPORT PIPINGWITHOUT SAGS.2. ALWAYS STUB VACUUM AND AIR LINE INTOWALL OR FLOOR JUNCTION BOX PERMANUFACTURER’S TEMPLATE. IF 1/2” ISREQUIRED, YOU MAY REDUCE PIPE SIZEAS CLOSE AS POSSIBLE TO TERMINATIONPOINT. IT A LARGER SIZE IS REQUIRED, THISCHANGE MUST BE MADE WITHIN JUNCTION BOX.3. ALL VACUUM PIPING ILLUSTRATIONS ANDDRAWINGS ARE SHOWN WITH PVC PIPE SCH40 AND DWV TYPE FITTINGS. ALWAYS USESWV FITTINGS. NOT AVAILABLEBELOW 1 1/4”.4. ALL VACUUM PIPING SHOULD GRADETOWARD EQUIPMENT LOCATION 1/4” INTEN FEET.5. WHEN INSTALLING AN OVERHEAD SYSTEM,USE THE NEXT LARGER VACUUM PUMPMODEL FOR BEST RESULTS.6. INSTALL TRAP IN MAIN LINE JUST BEFOREHOOKING THE FLEXIBLE INTAKE HOSECONNECTION TO PUMPS. SEE FIG. 1,EXAMPLE B.7. IN AN OVERHEAD SYSTEM, THE MAINVACUUM LINE WILLDROP DOWN TO THEDRY-VAC LOCATION USING REQUIREDPIPE SIZE. ALL OVERHEAD SYSTEMS ARESIZED IN THE SAME MANNER AS THESYSTEM SHOWN HERE.8. DO NOT RUN POLY FLO TUBING BELOWSLAB. ALWAYS RUN PIPE UP ABOVE SLAB,THEN MAKE POLY FLO CONNECTION.9. FIG. 2 LINE SIZING CHART SHOWS MAINVACUUM LINE SIZE DIAMETER FOR 4, 5 AND6 OPERATORIES AS 1 1/2” DIAMETER.IF 1 1/2: DIAMETER IS NOT AVAILABLE, YOUMAY USE 2” DIAMETER.10. RISER ASSY. MUST ALWAYS BE USED. SEEFIG. 1 EXAMPLE A FOR RISER ASSY. SPECIFICATIONS.11. CONTROL PANEL SUPPLY LINES SHOULD BECONNECTED CLOSE TO EQUIPMENT ROOMAND MUST ALWAYS CONNECT VERTICALLYTO MAIN LINE AS SHOWN.14
Maintenance & Service / Notes15
Maintenance & Service / Notes16
TECH WEST INC.Manufacturers of <strong>Dental</strong> Vacuumand Air Systems2625 N Argyle Ave. • Fresno, CA 93727(559) 291-1650 • (800) 428-7139 • FAX (559) 348-9677
ECO-VAC INSTALLATION AND MAINTENANCE MANUAL


