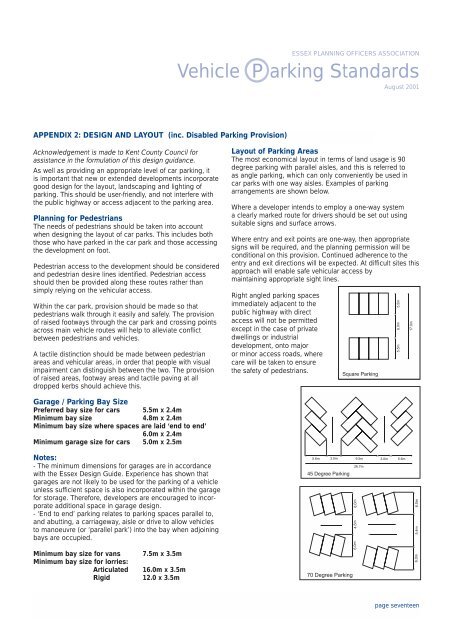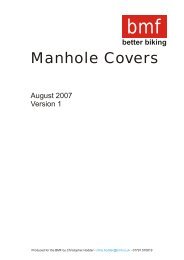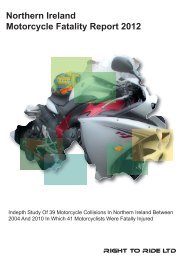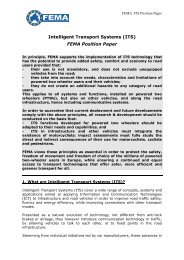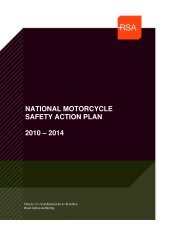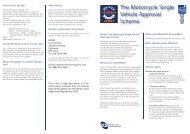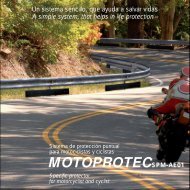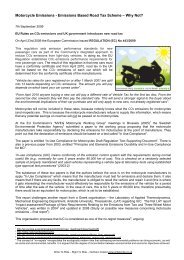Vehicle Parking Standards - Southend-on-Sea Borough Council
Vehicle Parking Standards - Southend-on-Sea Borough Council
Vehicle Parking Standards - Southend-on-Sea Borough Council
- No tags were found...
Create successful ePaper yourself
Turn your PDF publications into a flip-book with our unique Google optimized e-Paper software.
ESSEX PLANNING OFFICERS ASSOCIATION<str<strong>on</strong>g>Vehicle</str<strong>on</strong>g> P arking <str<strong>on</strong>g>Standards</str<strong>on</strong>g>August 2001APPENDIX 2: DESIGN AND LAYOUT (inc. Disabled <str<strong>on</strong>g>Parking</str<strong>on</strong>g> Provisi<strong>on</strong>)Acknowledgement is made to Kent County <strong>Council</strong> forassistance in the formulati<strong>on</strong> of this design guidance.As well as providing an appropriate level of car parking, itis important that new or extended developments incorporategood design for the layout, landscaping and lighting ofparking. This should be user-friendly, and not interfere withthe public highway or access adjacent to the parking area.Planning for PedestriansThe needs of pedestrians should be taken into accountwhen designing the layout of car parks. This includes boththose who have parked in the car park and those accessingthe development <strong>on</strong> foot.Pedestrian access to the development should be c<strong>on</strong>sideredand pedestrian desire lines identified. Pedestrian accessshould then be provided al<strong>on</strong>g these routes rather thansimply relying <strong>on</strong> the vehicular access.Within the car park, provisi<strong>on</strong> should be made so thatpedestrians walk through it easily and safely. The provisi<strong>on</strong>of raised footways through the car park and crossing pointsacross main vehicle routes will help to alleviate c<strong>on</strong>flictbetween pedestrians and vehicles.A tactile distincti<strong>on</strong> should be made between pedestrianareas and vehicular areas, in order that people with visualimpairment can distinguish between the two. The provisi<strong>on</strong>of raised areas, footway areas and tactile paving at alldropped kerbs should achieve this.Layout of <str<strong>on</strong>g>Parking</str<strong>on</strong>g> AreasThe most ec<strong>on</strong>omical layout in terms of land usage is 90degree parking with parallel aisles, and this is referred toas angle parking, which can <strong>on</strong>ly c<strong>on</strong>veniently be used incar parks with <strong>on</strong>e way aisles. Examples of parkingarrangements are shown below.Where a developer intends to employ a <strong>on</strong>e-way systema clearly marked route for drivers should be set out usingsuitable signs and surface arrows.Where entry and exit points are <strong>on</strong>e-way, then appropriatesigns will be required, and the planning permissi<strong>on</strong> will bec<strong>on</strong>diti<strong>on</strong>al <strong>on</strong> this provisi<strong>on</strong>. C<strong>on</strong>tinued adherence to theentry and exit directi<strong>on</strong>s will be expected. At difficult sites thisapproach will enable safe vehicular access bymaintaining appropriate sight lines.Right angled parking spacesimmediately adjacent to thepublic highway with directaccess will not be permittedexcept in the case of privatedwellings or industrialdevelopment, <strong>on</strong>to majoror minor access roads, wherecare will be taken to ensurethe safety of pedestrians.Garage / <str<strong>on</strong>g>Parking</str<strong>on</strong>g> Bay SizePreferred bay size for cars 5.5m x 2.4mMinimum bay size 4.8m x 2.4mMinimum bay size where spaces are laid ‘end to end’6.0m x 2.4mMinimum garage size for cars 5.0m x 2.5mNotes:- The minimum dimensi<strong>on</strong>s for garages are in accordancewith the Essex Design Guide. Experience has shown thatgarages are not likely to be used for the parking of a vehicleunless sufficient space is also incorporated within the garagefor storage. Therefore, developers are encouraged to incorporateadditi<strong>on</strong>al space in garage design.- ‘End to end’ parking relates to parking spaces parallel to,and abutting, a carriageway, aisle or drive to allow vehiclesto manoeuvre (or ‘parallel park’) into the bay when adjoiningbays are occupied.Minimum bay size for vans 7.5m x 3.5mMinimum bay size for lorries:Articulated 16.0m x 3.5mRigid 12.0 x 3.5mpage seventeen


