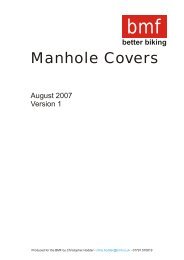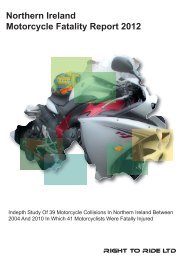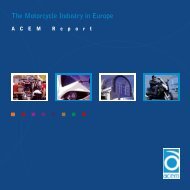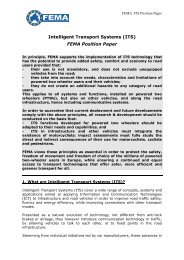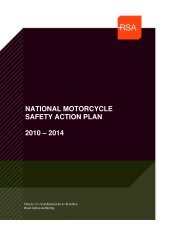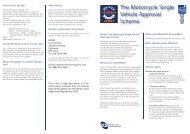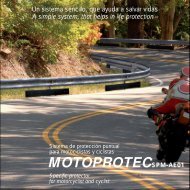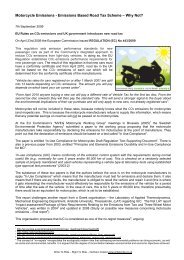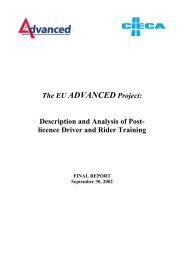Vehicle Parking Standards - Southend-on-Sea Borough Council
Vehicle Parking Standards - Southend-on-Sea Borough Council
Vehicle Parking Standards - Southend-on-Sea Borough Council
- No tags were found...
Create successful ePaper yourself
Turn your PDF publications into a flip-book with our unique Google optimized e-Paper software.
ESSEX PLANNING OFFICERS ASSOCIATION<str<strong>on</strong>g>Vehicle</str<strong>on</strong>g> P arking <str<strong>on</strong>g>Standards</str<strong>on</strong>g>August 2001document are intended to provide a c<strong>on</strong>sistent and standardframework that can be equitably applied across the Essex,<str<strong>on</strong>g>Southend</str<strong>on</strong>g> and Thurrock area.All standards relate to the gross floorspace of new orextended development unless otherwise stated.All references to parking spaces refer to car spaces.Envir<strong>on</strong>mental C<strong>on</strong>siderati<strong>on</strong>sThe local planning authority may c<strong>on</strong>sider it desirable thatadditi<strong>on</strong>al land be provided in order that car parking areasmay be suitably screened and landscaped. It is c<strong>on</strong>sideredthat such additi<strong>on</strong>al provisi<strong>on</strong> of land is a matter for negotiati<strong>on</strong>between the intending developer and the local planningauthority.The importance of good design is emphasised. Car parkingareas are rarely attractive visually and should always belocated in such positi<strong>on</strong>s as to minimise their impact <strong>on</strong>the townscape, and in such positi<strong>on</strong>s that would encouragetheir use. They should be designed so that people feelcomfortable using them after dark.Operati<strong>on</strong>al and N<strong>on</strong>-operati<strong>on</strong>al <str<strong>on</strong>g>Parking</str<strong>on</strong>g>In producing car parking standards in the past, severalplanning authorities have distinguished between operati<strong>on</strong>aland n<strong>on</strong>-operati<strong>on</strong>al parking requirements, where operati<strong>on</strong>alparking space is defined as the space required forvehicles regularly and necessarily involved in the operati<strong>on</strong>of the business for which the premises are used. Thisincludes space for commercial vehicles and for loading andunloading goods, but does not include space for vehiclesto be stored, except where this is necessary as part of thebusiness being carried <strong>on</strong> in the building. N<strong>on</strong>-operati<strong>on</strong>alparking space is reserved for vehicles which do not needto park <strong>on</strong> site. It has been decided not to follow this formatin the present document but to distinguish instead betweencar parking provisi<strong>on</strong> and provisi<strong>on</strong> for service vehiclesdelivering goods to premises or removing goods therefrom.No distincti<strong>on</strong> is made between operati<strong>on</strong>al and n<strong>on</strong>-operati<strong>on</strong>alcar parking in the standards set out in this document.The guidance includes reference to the provisi<strong>on</strong> of spacefor the loading and unloading of service vehicles for eachUse Class where applicable. This is c<strong>on</strong>sidered in furtherdetail below.Calculati<strong>on</strong> of <str<strong>on</strong>g>Parking</str<strong>on</strong>g> RequirementsIt will be noted that most of the standards are related tofloorspace area. Thus, where the standard is, for example,<strong>on</strong>e car parking space for every 4m 2 of floorspace, and adevelopment has a relevant floorspace of 19m 2 , a calculati<strong>on</strong>of 4 into 19 gives 4.75 spaces which is rounded downto the nearest whole number to give a total requirementof 4 spaces.Where a development incorporates two or more land usesto which different parking standards are applicable, thestandards appropriate for each use should be simultaneouslyapplied in proporti<strong>on</strong> to the extent of the respective use.For example, where a development incorporates housing andoffices, each use should be assessed separately accordingto the appropriate standard, and the aggregated numberof resulting parking spaces reflects the maximum numberof spaces that should be provided.Shared Use Provisi<strong>on</strong>Where shared use of parking areas can be achieved withoutc<strong>on</strong>flict (i.e. where uses are clearly separated in terms oftime of day or day of the week) this is highly desirable,provided that the provisi<strong>on</strong> is within the most demandingstandard applicable. This may result in a reducti<strong>on</strong> of thenumber of parking spaces which a developer provides.Service <str<strong>on</strong>g>Vehicle</str<strong>on</strong>g>sService vehicles are regarded as those vehicles deliveringgoods to or removing goods from a premises. It is recognisedthat servicing requirements may be unique to aparticular site. Service traffic varies with the type of enterprisewithin a given use class (e.g. the traffic serving a furnitureshop may be very different in frequency and character fromthat supplying a supermarket). For this reas<strong>on</strong>, no standarddimensi<strong>on</strong>s are provided for parking and turning spaces forservice vehicles. It is c<strong>on</strong>sidered that commercial enterprisesshould analyse their own requirements in terms of the size,numbers and types of commercial vehicles visiting theirpremises and should dem<strong>on</strong>strate to the local authoritythat any development proposal includes sufficient servicevehicle provisi<strong>on</strong> to meet normal requirements. Such serviceprovisi<strong>on</strong> should be clearly signed and marked to avoidbeing utilised as an overflow parking area.page five




