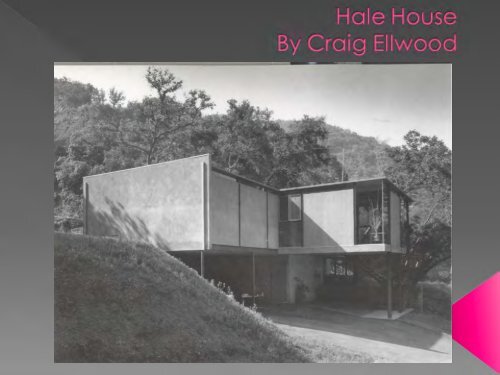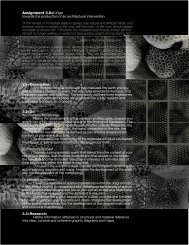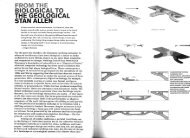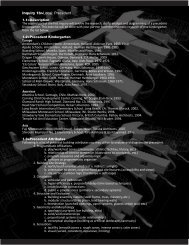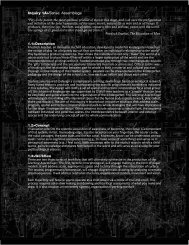Hale_House
Hale_House
Hale_House
- No tags were found...
You also want an ePaper? Increase the reach of your titles
YUMPU automatically turns print PDFs into web optimized ePapers that Google loves.
Craig Ellwood born in 1922was an influential LosAngeles - based modernistarchitect whose careerspanned the early 1950sthrough the mid-1970s.Although untrained as anarchitect, Ellwood fashioned apersona and career throughequal parts of a talent forgood design, self-promotionand ambition. He wasrecognized professionally forfusing of the formalism ofMies van der Rohe with theinformal style of Californiamodernism.
Some of his worksare:Case study house(1,2,3)CourtyardapartmentsSmith <strong>House</strong>The <strong>Hale</strong> house islocated in BeverlyHills, California.
Ellwood always regarded his career as starting with the<strong>Hale</strong> <strong>House</strong>.It was built on Yokum Drive, Beverly Hills, in 1951.“The <strong>Hale</strong> <strong>House</strong> was a turning point for me. The <strong>Hale</strong><strong>House</strong> was my first house in which the architecture wasstrong expression of the structure.” – Craig Ellwood.The <strong>Hale</strong> <strong>House</strong> was an economical house, costing only$9.87 per square foot; the owner Braynt <strong>Hale</strong> taught atBeverly Hills High school.
The structural expression of the building was ofgreat importance.The steel is used in an unceremonial manner.The metal sections are inclined to be skinny andthey are not treated as being of any great visualconsequence<strong>Hale</strong> <strong>House</strong> is very much a builders house insteel, although the use of flash-gap detailingshows a thoughtful, craftmanly mind at work inthe relationship of material to material.
Although the steel frame of the <strong>Hale</strong> <strong>House</strong> isexpressed externally, the interior experience isvery much that of a timber building. It containsexposed timber beams supporting the tongueandgroove ceiling and it is projecting it beyonda 64 foot long glazed rear wall.
In the <strong>Hale</strong> <strong>House</strong> was first introduced the concept of “shadowline”. Since the architecture was ostensibly modular, based upon agrid and composed of units of wall or window assembled oneagainst the next, Ellwood could pick up on the rhythm of thestructure and express the individual components by theintroduction of a narrow vertical or horizontal space between them.He called it the “flash-gap” detail and considered it his invention.
In the bright California sunlight the narrow flash-gapscast dark, pencil-thin shadow-line which articulated thearchitecture by separating the elements and providingthe building with tectonic clarity. In that way Ellwoodtried to understand architecture as the compositeassemblage of materials and their containment ofspace.Shadow line, like negative space, emphasizes what ispresent by expressing what is not.The use of shadow line as a defining line between twopanels responds to both these sources: the clarity ofclassical architecture and the contemporary art ofeveryday life.The use of shadow-line was a way to thin otherwisewide members.
The interior partition tops, exterior wall panels, and door andwindow heads are aligned with the underside of the beams;ribbon strips of clear glass (fixed and sliding) over these unitsextend to the ceiling and as a result the roof deck planeappears to float free of the structure. The floating roof andthe glass wall provide abundance of light, visual freedom andtotal definition of each element.In contrast all exterior plaster is unpainted, retaining its naturalconcrete-like color and texture.
Externally the effect isachieved through theuse of color: theincised verticals of thesteel H-columns areemphasized byduplicating andreinforcing thefabricator’s red leadrust-proofing primecoat.
Equal designconsiderationto all facadesand interiorroomelevations.
Separate vertical walls with windows and doorsDoors and glazing are ceiling height to maintain cleardefinition of all elements, including definition of ceiling/roof slabRhythm of structure is designed with strong colorcontrast.Although the steel frame of the <strong>Hale</strong> <strong>House</strong> isexpressed externally, the interior experience is verymuch that of a timber building. It contains exposedtimber beams supporting the tongue-and groove ceilingand it is projecting it beyond a 64 foot long glazed rearwall.
The absence of sheer wall is significant in the sense that it gives areal indication of the novelty of the system.In the <strong>Hale</strong> house the aesthetic of the recessed glazed façade andwrap around building envelope began to emerge.Space is not bound by the perimeter of the rooms; theuninterrupted motion of the ceiling pattern and the interpretation ofhouse and garden through transparency of glass result in a visualfreedom that suggests unlimited expanses beyond.


