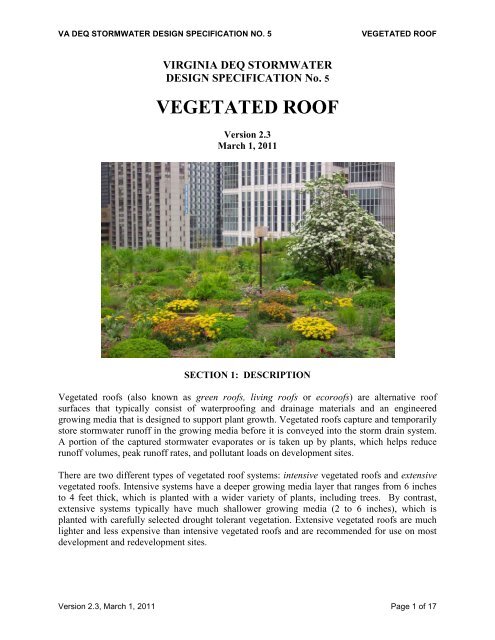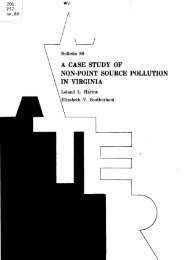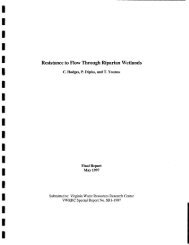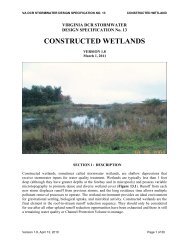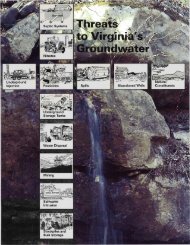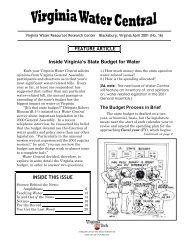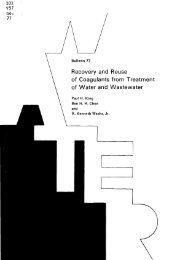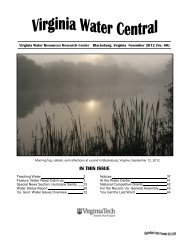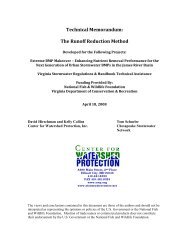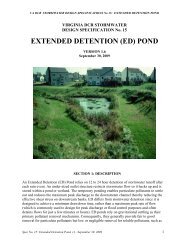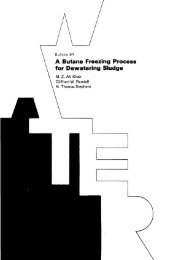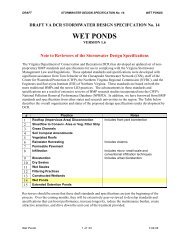VEGETATED ROOF - Virginia Water Resources Research Center
VEGETATED ROOF - Virginia Water Resources Research Center
VEGETATED ROOF - Virginia Water Resources Research Center
- No tags were found...
You also want an ePaper? Increase the reach of your titles
YUMPU automatically turns print PDFs into web optimized ePapers that Google loves.
VA DEQ STORMWATER DESIGN SPECIFICATION NO. 5<strong>VEGETATED</strong> <strong>ROOF</strong>VIRGINIA DEQ STORMWATERDESIGN SPECIFICATION No. 5<strong>VEGETATED</strong> <strong>ROOF</strong>Version 2.3March 1, 2011SECTION 1: DESCRIPTIONVegetated roofs (also known as green roofs, living roofs or ecoroofs) are alternative roofsurfaces that typically consist of waterproofing and drainage materials and an engineeredgrowing media that is designed to support plant growth. Vegetated roofs capture and temporarilystore stormwater runoff in the growing media before it is conveyed into the storm drain system.A portion of the captured stormwater evaporates or is taken up by plants, which helps reducerunoff volumes, peak runoff rates, and pollutant loads on development sites.There are two different types of vegetated roof systems: intensive vegetated roofs and extensivevegetated roofs. Intensive systems have a deeper growing media layer that ranges from 6 inchesto 4 feet thick, which is planted with a wider variety of plants, including trees. By contrast,extensive systems typically have much shallower growing media (2 to 6 inches), which isplanted with carefully selected drought tolerant vegetation. Extensive vegetated roofs are muchlighter and less expensive than intensive vegetated roofs and are recommended for use on mostdevelopment and redevelopment sites.Version 2.3, March 1, 2011 Page 1 of 17
VA DEQ STORMWATER DESIGN SPECIFICATION NO. 5<strong>VEGETATED</strong> <strong>ROOF</strong>NOTE: This specification is intended for situations where the primary designobjective of the vegetated roof is stormwater management and, unless specifiedotherwise, addresses extensive roof systems.Designers may wish to pursue other design objectives for vegetated roofs, such as energyefficiency, green building or LEED points, architectural considerations, visual amenities andlandscaping features, which are often maximized with intensive vegetated roof systems.However, these design objectives are beyond the scope of this specification.Vegetated roofs typically contain a layered system of roofing, which is designed to support plantgrowth and retain water for plant uptake while preventing ponding on the roof surface. The roofsare designed so that water drains vertically through the media and then horizontally along awaterproofing layer towards the outlet. Extensive vegetated roofs are designed to have minimalmaintenance requirements. Plant species are selected so that the roof does not need supplementalirrigation or fertilization after vegetation is initially established.SECTION 2: PERFORMANCEThe overall stormwater functions of vegetated roofs are summarized in Table 5.1.Table 5.1: Summary of Stormwater Functions Provided by Vegetated Roofs 1Stormwater Function Level 1 Design Level 2 DesignAnnual Runoff Volume Reduction(RR)45% 60%Total Phosphorus (TP) EMCReduction 2 by BMP Treatment0 0ProcessTotal Phosphorus (TP) Mass LoadRemoval45% 60%Total Nitrogen (TN) EMCReduction 2 by BMP Treatment0 0ProcessTotal Nitrogen (TN) Mass LoadRemoval45% 60%Channel Protection &Flood Mitigation 3Use the following Curve Numbers (CN) for Design Storm events:1-year storm = 64; 2-year storm = 66; 10-year storm = 72; andthe 100 year storm = 751Sources: CWP and CSN (2008) and CWP (2007).2 Moran et al (2004) and Clark et al (2008) indicate no nutrient reduction or even negative nutrientreduction (due to leaching from the media) in early stages of vegetated roof development.3 See Miller (2008), NVRC (2007) and MDE (2008)SECTION 3: DESIGN TABLEThe major design goal for Vegetated Roofs is to maximize nutrient removal and runoff volumereduction. To this end, designers may choose the baseline design (Level 1) or choose anVersion 2.1, 2010 Page 2 of 17
VA DEQ STORMWATER DESIGN SPECIFICATION NO. 5<strong>VEGETATED</strong> <strong>ROOF</strong>enhanced (Level 2) design that maximizes nutrient and runoff reduction. In general, mostintensive vegetated roof designs will automatically qualify as being Level 2. Table 5.2 (nextpage) lists the design criteria for Level 1 and 2 designs.Table 5.2. Green Roof Design GuidanceLevel 1 Design (RR:45; TP:0; TN:0)Level 2 Design (RR: 60; TP:0; TN:0)Tv = 1.0 (Rv) 1 (A)/12Tv = 1.1 (Rv) 1 (A)/12Depth of media up to 4 inchesMedia depth 4 to 8 inchesDrainage mats2-inch stone drainage layerNo more than 20% organic matter in media No more than 10% organic matter in mediaAll Designs: Must be in conformance to ASTM (2005) International Green (Vegetated) Roof Stds.1 Rv represents the runoff coefficient for a conventional roof, which will usually be 0.95. The runoffreduction rate applied to the vegetated roof is for “capturing” the Treatment Volume (Tv) compared towhat a conventional roof would produce as runoff.SECTION 4: TYPICAL DETAILSFigure 5.1. Photos of Vegetated Roof Cross-Sections (source: B. Hunt, NCSU)Version 2.3, March 1, 2011 Page 3 of 17
VA DEQ STORMWATER DESIGN SPECIFICATION NO. 5<strong>VEGETATED</strong> <strong>ROOF</strong>Figure 5.2. Typical Section – Extensive Vegetated Roof(Source: Northern VA Regional Commission)Version 2.1, 2010 Page 4 of 17
VA DEQ STORMWATER DESIGN SPECIFICATION NO. 5<strong>VEGETATED</strong> <strong>ROOF</strong>Figure 5.3. Typical Section – Intensive Vegetated Roof(Source: Northern VA Regional Commission)Version 2.3, March 1, 2011 Page 5 of 17
VA DEQ STORMWATER DESIGN SPECIFICATION NO. 5<strong>VEGETATED</strong> <strong>ROOF</strong>SECTION 5: PHYSICAL FEASIBILITY & DESIGN APPLICATIONS5.1. Typical applicationsVegetated roofs are ideal for use on commercial, institutional, municipal and multi-familyresidential buildings. They are particularly well suited for use on ultra-urban development andredevelopment sites. Vegetated roofs can be used on a variety of rooftops, including thefollowing:• Non-residential buildings (e.g. commercial, industrial, institutional and transportation uses)• Multi-family residential buildings (e.g condominiums or apartments)• Mixed-use buildingsLocal regulations may also permit the use of vegetated roofs on single family residential roofs.5.2. Common Site ConstraintsStructural Capacity of the Roof. When designing a vegetated roof, designers must not onlyconsider the stormwater storage capacity of the vegetated roof, but also its structural capacity tosupport the weight of the additional water. A conventional rooftop typically must be designed tosupport an additional 15 to 30 pounds per square foot (psf) for an extensive vegetated roof. As aresult, a structural engineer, architect or other qualified professional should be involved with allvegetated roof designs to ensure that the building has enough structural capacity to support avegetated roof.Roof Pitch. Treatment volume (Tv) is maximized on relatively flat roofs (a pitch of 1 to 2%).Some pitch is needed to promote positive drainage and prevent ponding and/or saturation of thegrowing media. Vegetated roofs can be installed on rooftops with slopes up to 25% if baffles,grids, or strips are used to prevent slippage of the media. The effective treatment volume (Tv),however, diminishes on rooftops with steep pitches (Van Woert et al, 2005).Roof Access. Adequate access to the roof must be available to deliver construction materials andperform routine maintenance. Roof access can be achieved either by an interior stairway througha penthouse or by an alternating tread device with a roof hatch or trap door not less than 16square feet in area and with a minimum dimension of 24 inches (NVRC, 2007). Designersshould also consider how they will get construction materials up to the roof (e.g., by elevator orcrane), and how construction materials will be stockpiled in the confined space.Roof Type. Vegetated roofs can be applied to most roof surfaces, although concrete roof decksare preferred. Certain roof materials, such as exposed treated wood and uncoated galvanizedmetal, may not be appropriate for vegetated rooftops due to pollutant leaching through the media(Clark et al, 2008).Setbacks. Vegetated roofs should not be located near rooftop electrical and HVAC systems. A 2-foot wide vegetation-free zone is recommended along the perimeter of the roof, with a 1-footVersion 2.1, 2010 Page 6 of 17
VA DEQ STORMWATER DESIGN SPECIFICATION NO. 5<strong>VEGETATED</strong> <strong>ROOF</strong>The resulting Tv can then be compared to the required Tv for the entire rooftop area (includingall non-vegetated areas) to determine if it meets or exceeds the required Tv for Level 1 or Level2 design, as shown in Table 5.2 above.Guidance for selecting the appropriate post development CN for the vegetated roof for fourdifferent design storms is also provided in Table 5.2; in general, lower curve numbers areassociated with more frequent design storms. In most cases, the maximum design storm is the10-year event.6.2. Structural Capacity of the RoofVegetated roofs can be limited by the additional weight of the fully saturated soil and plants, interms of the physical capacity of the roof to bear structural loads. The designer should consultwith a licensed structural engineer or architect to ensure that the building will be able to supportthe additional live and dead structural load and determine the maximum depth of the vegetatedroof system and any needed structural reinforcement.In most cases, fully-saturated extensive vegetated roofs have loads of about 15 to 25 lbs./sq. ft.,which is fairly similar to traditional new rooftops (12 to 15 lbs./sq. ft.) that have a waterproofinglayer anchored with stone ballast. For an excellent discussion of vegetated roof structural designissues, consult Chapter 9 in Weiler and Scholz-Barth (2009) and ASTM E-2397, StandardPractice for Determination of Dead Loads and Live Loads Associated with Green (Vegetated)Roof Systems.6.3. Functional Elements of a Vegetated Roof SystemA vegetated roof is composed of up to eight different systems or layers, from bottom to top, thatare combined together to protect the roof and maintain a vigorous cover. Designers can employ awide range of materials for each layer, which can differ in cost, performance, and structural load.The entire system as a whole must be assessed to meet design requirements. Some manufacturersoffer proprietary vegetated roofing systems, whereas in other cases, the designer or architectmust assemble their own system, in which case they are advised to consult Weiler and Scholz-Barth (2009), Snodgrass and Snodgrass (2006) and Dunnett and Kingsbury (2004).1. Deck Layer. The roof deck layer is the foundation of a vegetated roof. It and may becomposed of concrete, wood, metal, plastic, gypsum or a composite material. The type ofdeck material determines the strength, load bearing capacity, longevity and potential need forinsulation in the vegetated roof system. In general, concrete decks are preferred for vegetatedroofs, although other materials can be used as long as the appropriate system components arematched to them.2. <strong>Water</strong>proofing Layer. All vegetated roof systems must include an effective and reliablewaterproofing layer to prevent water damage through the deck layer. A wide range ofwaterproofing materials can be used, including built up roofs, modified bitumen, single-ply,and liquid-applied methods (see Weiler and Scholz-Barth, 2009 and Snodgrass andVersion 2.1, 2010 Page 8 of 17
VA DEQ STORMWATER DESIGN SPECIFICATION NO. 5<strong>VEGETATED</strong> <strong>ROOF</strong>Snodgrass, 2006). The waterproofing layer must be 100% waterproof and have an expectedlife span as long as any other element of the vegetated roof system.3. Insulation Layer. Many vegetated rooftops contain an insulation layer, usually locatedabove, but sometimes below, the waterproofing layer. The insulation increases the energyefficiency of the building and/or protects the roof deck (particularly for metal roofs).According to Snodgrass and Snodgrass (2006), the trend is to install insulation on the outsideof the building, in part to avoid mildew problems.4. Root Barrier. The next layer of a vegetated roof system is a root barrier that protects thewaterproofing membrane from root penetration. A wide range of root barrier options aredescribed in Weiler and Scholz-Barth (2009). Chemical root barriers or physical root barriersthat have been impregnated with pesticides, metals or other chemicals that could leach intostormwater runoff should be avoided.5. Drainage Layer and Drainage System. A drainage layer is then placed between the rootbarrier and the growing media to quickly remove excess water from the vegetation root zone.The drainage layer should consist of synthetic or inorganic materials (e.g. gravel, recycledpolyethylene, etc.) that are capable of retaining water and providing efficient drainage. Awide range of prefabricated water cups or plastic modules can be used, as well as atraditional system of protected roof drains, conductors and roof leader. The required depth ofthe drainage layer is governed by both the required stormwater storage capacity and thestructural capacity of the rooftop. ASTM E2396 and E2398 can be used to evaluatealternative material specifications.6. Root-Permeable Filter Fabric. A semi-permeable polypropylene filter fabric is normallyplaced between the drainage layer and the growing media to prevent the media frommigrating into the drainage layer and clogging it.7. Growing Media. The next layer in an extensive vegetated roof is the growing media, whichis typically 4 to 8 inches deep. The depth and composition of the media is described inSection 6.5.8. Plant Cover. The top layer of a vegetated roof consists of non-native, slow-growing,shallow-rooted, perennial, succulent plants that can withstand harsh conditions at the roofsurface. Guidance on selecting the appropriate vegetated roof plants for hardiness zones inthe Chesapeake Bay watershed can be found in Snodgrass and Snodgrass (2006). A mix ofbase ground covers (usually Sedum species) and accent plants can be used to enhance thevisual amenity value of a green roof.6.4. PretreatmentPretreatment is not needed for green roofs.Version 2.3, March 1, 2011 Page 9 of 17
VA DEQ STORMWATER DESIGN SPECIFICATION NO. 5<strong>VEGETATED</strong> <strong>ROOF</strong>6.5. Filter Media CompositionThe recommended growing media for extensive vegetated roofs is composed of approximately80% to 90% lightweight inorganic materials, such as expanded slates, shales or clays, pumice,scoria or other similar materials. The remaining media should contain no more than 20% organicmatter, normally well-aged compost (see Stormwater Design Specification No. 4). Thepercentage of organic matter should be limited, since it can leach nutrients into the runoff fromthe roof and clog the permeable filter fabric. The growing media should have a maximum waterretention capacity of around 30%. It is advisable to mix the media in a batch facility prior todelivery to the roof. More information on growing media can be found in Weiler and Scholz-Barth (2009) and Snodgrass and Snodgrass (2006).The composition of growing media for intensive vegetated roofs may be different, and it is oftenmuch greater in depth (e.g., 6 to 48 inches). If trees are included in the vegetated roof plantingplan, the growing media must be at least 4 feet deep to provide enough soil volume for the rootstructure of mature trees.6.6. Conveyance and OverflowThe drainage layer below the growth media should be designed to convey the 10-year stormwithout backing water up to into the growing media. The drainage layer should convey flow toan outlet or overflow system such as a traditional rooftop drainage system with inlets set slightlyabove the elevation of the vegetated roof surface. Roof drains immediately adjacent to thegrowing media should be boxed and protected by flashing extending at least 3 inches above thegrowing media to prevent clogging.6.7. Vegetation and Surface CoverA planting plan must be prepared for a vegetated roof by a landscape architect, botanist or otherprofessional experienced with vegetated roofs, and it must be reviewed and approved by thelocal development review authority.Plant selection for vegetated rooftops is an integral design consideration, which is governed bylocal climate and design objectives. The primary ground cover for most vegetated roofinstallations is a hardy, low-growing succulent, such as Sedum, Delosperma, Talinum,Semperivum or Hieracium that is matched to the local climate conditions and can tolerate thedifficult growing conditions found on building rooftops (Snodgrass and Snodgrass, 2006). Muchof the Chesapeake Bay watershed lies within USDA Plant Hardiness Zone 7, although somenorthern areas of the watershed fall in the colder Hardiness Zone 6, and some areas in theextreme southeastern portion of the watershed fall in the slightly warmer Hardiness Zone 8(AHS, 2003).A list of some common vegetated roof plant species that work well in the Chesapeake Baywatershed can be found in Table 5.3 below. Designers may also want to directly contact theshort list of mid-Atlantic nurseries for vegetated roof plant recommendations and availability(see Table 5.3).Version 2.1, 2010 Page 10 of 17
VA DEQ STORMWATER DESIGN SPECIFICATION NO. 5<strong>VEGETATED</strong> <strong>ROOF</strong>• Plant choices can be much more diverse for deeper intensive vegetated roof systems. Herbs,forbs, grasses, shrubs and even trees can be used, but designers should understand they havehigher watering, weeding and landscape maintenance requirements.• The species and layout of the planting plan should reflect the location of building, in terms ofits height, exposure to wind, snow loading, heat stress, orientation to the sun, and shading bysurrounding buildings. In addition, plants should be selected that are fire resistant and able towithstand heat, cold and high winds.Table 5.3. Ground Covers for Vegetated Roofs in Chesapeake Bay <strong>Water</strong>shedPlant Hardiness Zone 7 Plant Hardiness Zone 6Delosperma ‘Tiffendell Magenta’Delosperma cooperiHieracium lanatumDelosperma ecklonis var.latifoliaSedum lineare ‘Variegatum’Hieracium villosumSedum makinoiOrostachys boehmeriSedum tetractinumSedum hispanicumSedum stoloniferumSedum pluricaule var. ezaweSedum urvilleiNote: Landscape architects should choose species based on shade tolerance, ability to sow or not,foliage height, and spreading rate. See Snodgrass and Snodgrass (2006) for definitive list of green roofplants, including accent plants.Riverbend Nursery1295 Mt. Elbert Road NWRiner, VA 24149800-638-3362www.riverbendnursery.comCarolina Stonecrops, Inc.159 Bay Shore DriveNebo, NC 28761828-659-2851www.greenroofplants4u.comRoofscapes, Inc.7114 McCallum StreetPhiladelphia, PA 19119215-247-8784www.roofmeadow.comGreen Roof Plant Vendors in Mid-Atlantic StatesEmery Knolls Farm3410 Ady RoadStreet. Maryland 21154410-452-5880www.greenroofplants.comNorth Creek Nurseries, Inc.388 North Creek RoadLandenburg, PA 19350877-326-7584www.northcreeknurseries.com• Designers should also match species to the expected rooting depth of the growing media,which can also provide enough lateral growth to stabilize the growing media surface. Theplanting plan should usually include several accent plants to provide diversity and seasonalcolor. For a comprehensive resource on vegetated roof plant selection, consult Snodgrass andSnodgrass (2006).• It is also important to note that most vegetated roof plant species will not be native to theChesapeake Bay watershed (which is contrast to native plant recommendations for otherstormwater practices, such as bioretention and constructed wetlands).Version 2.3, March 1, 2011 Page 11 of 17
VA DEQ STORMWATER DESIGN SPECIFICATION NO. 5<strong>VEGETATED</strong> <strong>ROOF</strong>• Given the limited number of vegetated roof plant nurseries in the region, designers shouldorder plants 6 to 12 months prior to the expected planting date. It is also advisable to haveplant materials contract-grown (see Table 5.3 above for a current list of mid-Atlanticvegetated roof plant nurseries).• When appropriate species are selected, most vegetated roofs in the Bay watershed will notrequire supplemental irrigation, except for temporary irrigation during dry months as thevegetated roof is established. The planting window extends from the spring to early fall,although it is important to allow plants to root thoroughly before the first killing frost.• Plants can be established using cuttings, plugs, mats, and, more rarely, seeding or containers.Several vendors also sell mats, rolls, or proprietary vegetated roof planting modules. For thepros and cons of each method, see Snodgrass and Snodgrass (2006).• The goal for vegetated roof systems designed for stormwater management is to establish afull and vigorous cover of low-maintenance vegetation that is self-sustaining and requiresminimal mowing, trimming and weeding.• The vegetated roof design should include non-vegetated walkways (e.g., permeable paverblocks) to allow for easy access to the roof for weeding and making spot repairs.6.8. Material SpecificationsStandards specifications for North American vegetated roofs continue to evolve, and nouniversal material specifications exist that cover the wide range of roof types and systemcomponents currently available. The American Society for Testing and Materials (ASTM) hasrecently issued several overarching vegetated roof standards, which are described and referencedin Table 5.4 below.Designers and reviewers should also fully understand manufacturer specifications for eachsystem component listed in Section 6.3, particularly if they choose to install proprietary“complete” vegetated roof systems or modules.Version 2.1, 2010 Page 12 of 17
VA DEQ STORMWATER DESIGN SPECIFICATION NO. 5<strong>VEGETATED</strong> <strong>ROOF</strong>Table 5.4. Extensive Vegetated Roof Material SpecificationsMaterialRoof<strong>Water</strong>proof MembraneRoot BarrierDrainage LayerFilter FabricGrowth MediaPlant MaterialsSpecificationStructural Capacity should conform to ASTM E-2397-05, Practice forDetermination of Live Loads and Dead Loads Associated with Green(Vegetated) Roof Systems. In addition, use standard test methods ASTME2398-05 for <strong>Water</strong> Capture and Media Retention of Geocomposite DrainLayers for Green (Vegetated) Roof Systems, and ASTME 2399-05 forMaximum Media Density for Dead Load Analysis.See Chapter 6 of Weiler and Scholz-Barth (2009) for waterproofing optionsthat are designed to convey water horizontally across the roof surface todrains or gutter. This layer may sometimes act as a root barrier.Impermeable liner that impedes root penetration of the membrane.1 to 2 inch layer of clean, washed granular material, such as ASTM D 448 sizeNo. 8 stone. Roof drains and emergency overflow should be designed inaccordance with VUSBC.Needled, non-woven, polypropylene geotextile.Density (ASTM D3776) > 16 oz./sq. yd., or approved equivalent.Puncture resistance (ASTM D4833) > 220 lbs., or approved equivalent.80% lightweight inorganic materials and 20% organic matter (e.g. well-agedcompost). Media should have a maximum water retention capacity of around30%. Media should provide sufficient nutrients and water holding capacity tosupport the proposed plant materials. Determine acceptable saturated waterpermeability using ASTM E2396-05.Sedum, herbaceous plants, and perennial grasses that are shallow-rooted,self-sustaining, and tolerant of direct sunlight, drought, wind, and frost. SeeASTM E2400-06, Guide for Selection, Installation and Maintenance of Plantsfor Green (Vegetated) Roof Systems.SECTION 7: REGIONAL & SPECIAL CASE DESIGN ADAPTATIONS7.1. Karst TerrainVegetated roofs are an ideal stormwater control measure for karst terrain, although it is advisableto direct downspout discharges at least 15 feet away from the building foundation to minimizethe risk of sinkhole formation.7.2. Coastal PlainVegetated roofs are an acceptable runoff reduction practice for the coastal plain, but they have alimited water quality function, since rooftops are not a major loading source for nutrients orbacteria. Designers should also choose plant materials that can tolerate drought and salt spray.7.3. Cold Climate and Winter PerformanceSeveral design adaptations may be needed for vegetated roofs. The most important is to matchthe plant species to the appropriate plant hardiness zone. In parts of the Bay watershed withcolder climates, vegetated roofs should be designed so the growing media is not subject tofreeze-thaw, and provide greater structural capacity to account for winter snow loads.Version 2.3, March 1, 2011 Page 13 of 17
VA DEQ STORMWATER DESIGN SPECIFICATION NO. 5<strong>VEGETATED</strong> <strong>ROOF</strong>7.3. Acid RainMuch of the Bay watershed experiences acid rain, with rainfall pH ranging from 3.9 to 5.1.<strong>Research</strong> has shown that vegetated roof growing media can neutralize acid rain (Berhage et al,2007), but it is not clear whether acid rain will impair plant growth or leach minerals from thegrowing media.8.1. Construction SequenceSECTION 8: CONSTRUCTIONGiven the diversity of extensive vegetated roof designs, there is no typical step-by-stepconstruction sequence for proper installation. The following general construction considerationsare noted:• Construct the roof deck with the appropriate slope and material.• Install the waterproofing method, according to manufacturer’s specifications.• Conduct a flood test to ensure the system is water tight by placing at least 2 inches of waterover the membrane for 48 hours to confirm the integrity of the waterproofing system.• Add additional system components (e.g., insulation, root barrier, drainage layer and interiordrainage system, and filter fabric), taking care not to damage the waterproofing. Drain collarsand protective flashing should be installed to ensure free flow of excess stormwater.• The growing media should be mixed prior to delivery to the site. Media should be spreadevenly over the filter fabric surface. The growing media should be covered until planting toprevent weeds from growing. Sheets of exterior grade plywood can also be laid over thegrowing media to accommodate foot or wheelbarrow traffic. Foot traffic and equipmenttraffic should be limited over the growing media to reduce compaction.• The growing media should be moistened prior to planting, and then planted with the groundcover and other plant materials, per the planting plan, or in accordance with ASTM E2400.Plants should be watered immediately after installation and routinely during establishment.• It generally takes 12 to 18 months to fully establish the vegetated roof. An initial fertilizationusing slow release fertilizer (e.g., 14-14-14) with adequate minerals is often needed tosupport growth. Temporary watering may also be needed during the first summer, if droughtconditions persist. Hand weeding is also critical in the first two years (see Table 10.1 ofWeiler and Scholz-Barth, 2009, for a photo guide of common rooftop weeds).• Most construction contracts should contain a Care and Replacement Warranty that specifies a75% minimum survival after the first growing season of species planted and a minimumeffective vegetative ground cover of 75% for flat roofs and 90% for pitched roofs.8.2. Construction InspectionInspections during construction are needed to ensure that the vegetated roof is built inaccordance with these specifications. Detailed inspection checklists should be used that includesign-offs by qualified individuals at critical stages of construction and confirm that thecontractor’s interpretation of the plan is consistent with the intent of the designer and/ormanufacturer.Version 2.1, 2010 Page 14 of 17
VA DEQ STORMWATER DESIGN SPECIFICATION NO. 5<strong>VEGETATED</strong> <strong>ROOF</strong>An experienced installer should be retained to construct the vegetated roof system. The vegetatedroof should be constructed in sections for easier inspection and maintenance access to themembrane and roof drains. Careful construction supervision is needed during several steps ofvegetated roof installation, as follows:• During placement of the waterproofing layer, to ensure that it is properly installed andwatertight;• During placement of the drainage layer and drainage system;• During placement of the growing media, to confirm that it meets the specifications and isapplied to the correct depth;• Upon installation of plants, to ensure they conform to the planting plan;• Before issuing use and occupancy approvals; and• At the end of the first or second growing season, to ensure desired surface cover specified inthe Care and Replacement Warranty has been achieved.SECTION 9: MAINTENANCE9.1. Maintenance Inspections and Ongoing OperationsA vegetated roof should be inspected twice a year during the growing season to assess vegetativecover, and to look for leaks, drainage problems and any rooftop structural concerns (see Table5.5 below). In addition, the vegetated roof should be hand-weeded to remove invasive orvolunteer plants, and plants/media should be added to repair bare areas (refer to ASTM E2400).Many practitioners also recommend an annual application of slow release fertilizer in the firstfive years after the vegetated roof is installed.If a roof leak is suspected, it is advisable to perform an electric leak survey (i.e., Electrical FieldVector Mapping) to pinpoint the exact location, make localized repairs, and then reestablishsystem components and ground cover.The use of herbicides, insecticides, and fungicides should be avoided, since their presence couldhasten degradation of the waterproof membrane. Also, power-washing and other exteriormaintenance operations should be avoided so that cleaning agents and other chemicals do notharm the vegetated roof plant communities.Written documentation between the local inspection authority and the property owner ormanager should be required, in order to ensure adequate notification or authorization for accessto conduct inspections. An example maintenance inspection checklist for Vegetated Roofs can beaccessed in Appendix C of Chapter 9 of the <strong>Virginia</strong> Stormwater Management Handbook (2010).Version 2.3, March 1, 2011 Page 15 of 17
VA DEQ STORMWATER DESIGN SPECIFICATION NO. 5<strong>VEGETATED</strong> <strong>ROOF</strong>Table 5.5. Typical Maintenance Activities Associated with Green RoofsActivity• <strong>Water</strong> to promote plant growth and survival.• Inspect the vegetated roof and replace any dead or dyingvegetation.• Inspect the waterproof membrane for leaking or cracks.• Annual fertilization (first five years).• Weeding to remove invasive plants.• Inspect roof drains, scuppers and gutters to ensure they arenot overgrown or have organic matter deposits. Removeany accumulated organic matter or debris.• Inspect the green roof for dead, dying, or invasivevegetation. Plant replacement vegetation as needed.ScheduleAs Needed(Following Construction)Semi-AnnuallyNot applicable.SECTION 10: COMMUNITY & ENVIRONMENTAL CONCERNSSECTION 11: REFERENCESAmerican Horticultural Society (AHS). 2003. United States Department of Agriculture PlantHardiness Zone Map. Alexandria, VA.ASTM International. 2005. Standard Test Method for Maximum Media Density for Dead LoadAnalysis of Green (Vegetated) Roof Systems. Standard E2399-05. ASTM, International. WestConshohocken, PA. available online: http://www.astm.org/ Standards/E2399.htm.ASTM International. 2005. Standard Test Method for Saturated <strong>Water</strong> Permeability of GranularDrainage Media [Falling-Head Method] for Green (Vegetated) Roof Systems. Standard E2396-05. ASTM, International. West Conshohocken, PA. available online:http://www.astm.org/ Standards/E2396.htm.ASTM International. 2005. Standard Test Method for <strong>Water</strong> Capture and Media Retention ofGeocomposite Drain Layers for Green (Vegetated) Roof Systems. Standard E2398-05. ASTM,International. West Conshohocken, PA. available online:http://www.astm.org/ Standards/E2398.htm.ASTM International. 2005. Standard Practice for Determination of Dead Loads and Live LoadsAssociated with Green (Vegetated) Roof Systems. Standard E2397-05. ASTM, International.West Conshohocken, PA. available online: http://www.astm.org/ Standards/E2397.htm.ASTM International. 2006. Standard Guide for Selection, Installation and Maintenance of Plantsfor Green (Vegetated) Roof Systems. Standard E2400-06. ASTM, International. WestConshohocken, PA. available online: http://www.astm.org/Standards/ E2400.htm.Version 2.1, 2010 Page 16 of 17
VA DEQ STORMWATER DESIGN SPECIFICATION NO. 5<strong>VEGETATED</strong> <strong>ROOF</strong>Berhage, R., A. Jarrett, D. Beattie and others. 2007. Quantifying evaporation and transpirationwater losses from green roofs and green roof media capacity for neutralizing acid rain. FinalReport. National Decentralized <strong>Water</strong> Resource Capacity Development Project <strong>Research</strong> Project.Pennsylvania State University.Clark, S., B. Long, C. Siu, J. Spicher and K. Steele. 2008. “Early-life runoff quality: green versustraditional roofs.” Low Impact Development 2008. Seattle, WA. American Society of CivilEngineers.Dunnett, N. and N. Kingsbury. 2004. Planting Green Roofs and Living Walls. Timber Press.Portland, Oregon.Maryland Department of Environment. (MDE). 2008. Chapter 5. Environmental Site Design.“Green Roofs.” Baltimore, MD.Miller, C. 2008. Green roofs as stormwater best management practices: Preliminarycomputation of runoff coefficients: sample analysis in the Mid-Atlantic states. Roofscapes, Inc.Philadelphia, PA.Moran, A., W. Hunt and G. Jennings. 2004. Green roof research of stormwater runoff quantityand quality in North Carolina. NWQEP Notes. No. 114. North Carolina State University.Raleigh, NC.North Carolina State University (NCSU). 2008. Green Roof <strong>Research</strong> Web Page. Department ofBiological and Agricultural Engineering. http://www.bae.ncsu.edu/greenroofs .Northern <strong>Virginia</strong> Regional Commission (NVRC). 2007. Low Impact Development Manual.“Vegetated Roofs.” Fairfax, VA.Schueler et al 2007. Urban Stormwater Retrofit Practices. Manual 3 in the Urban SubwatershedRestoration Manual Series. <strong>Center</strong> for <strong>Water</strong>shed Protection. Ellicott City, MD.Snodgrass, E. and L. Snodgrass. 2006. Green Roof Plants: a resource and planting guide.Timber Press. Portland, OR.Van Woert, N., D. Rowe, A. Andersen, C. Rugh, T. Fernandez and L. Xiao. 2005. “Green roofstormwater retention: effects of roof surface, slope, and media depth.” Journal of EnvironmentalQuality. 34: 1036-1044.Weiler, S. and K. Scholz-Barth 2009. Green Roof Systems: A Guide to the Planning, Design, andConstruction of Landscapes over Structure. Wiley Press. New York, NY.Version 2.3, March 1, 2011 Page 17 of 17


